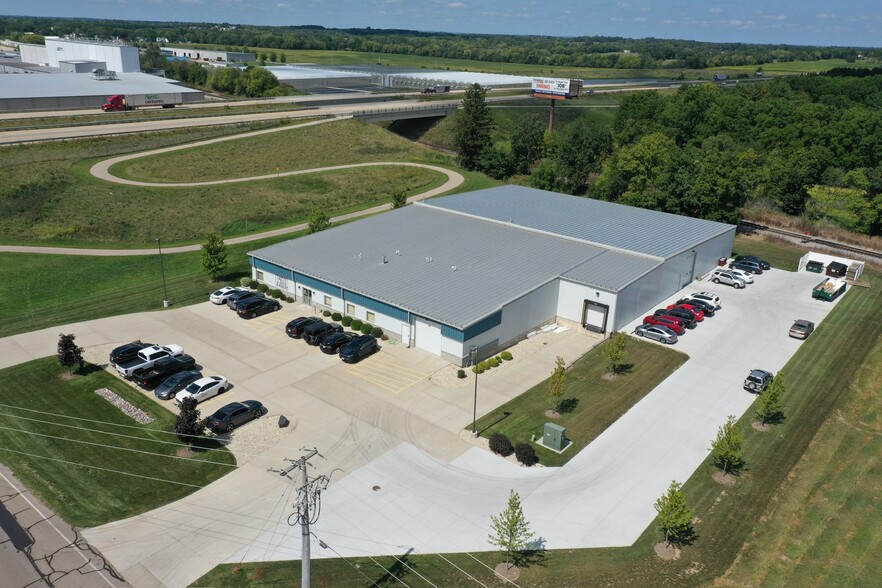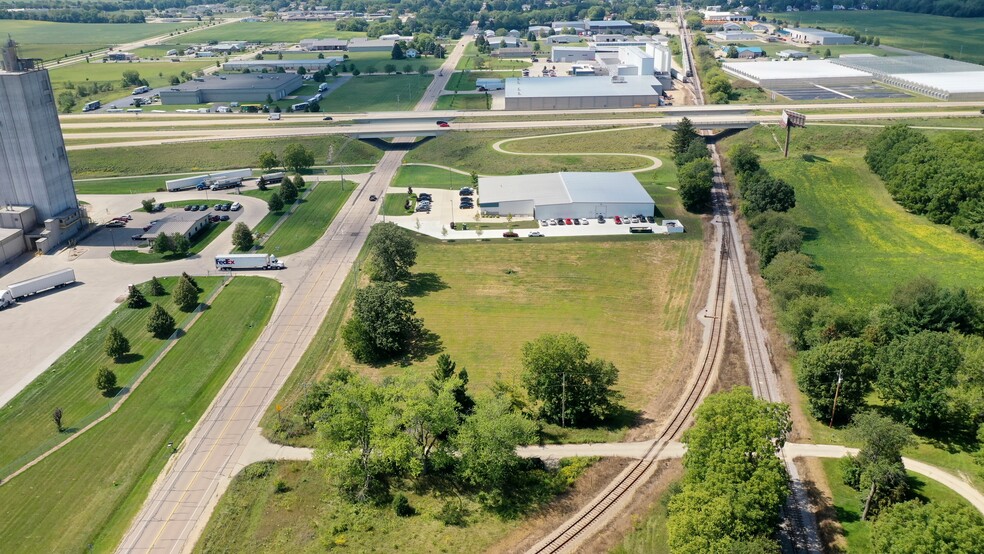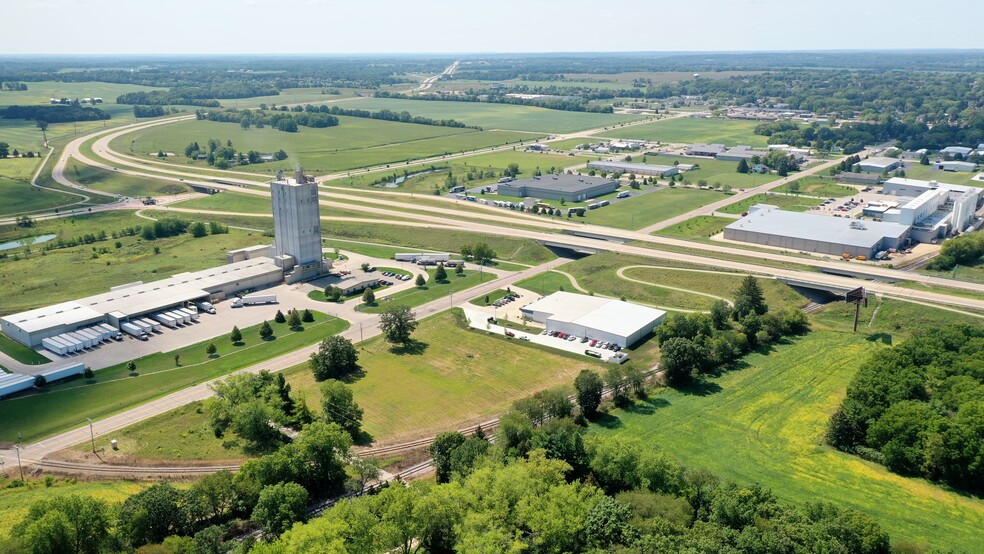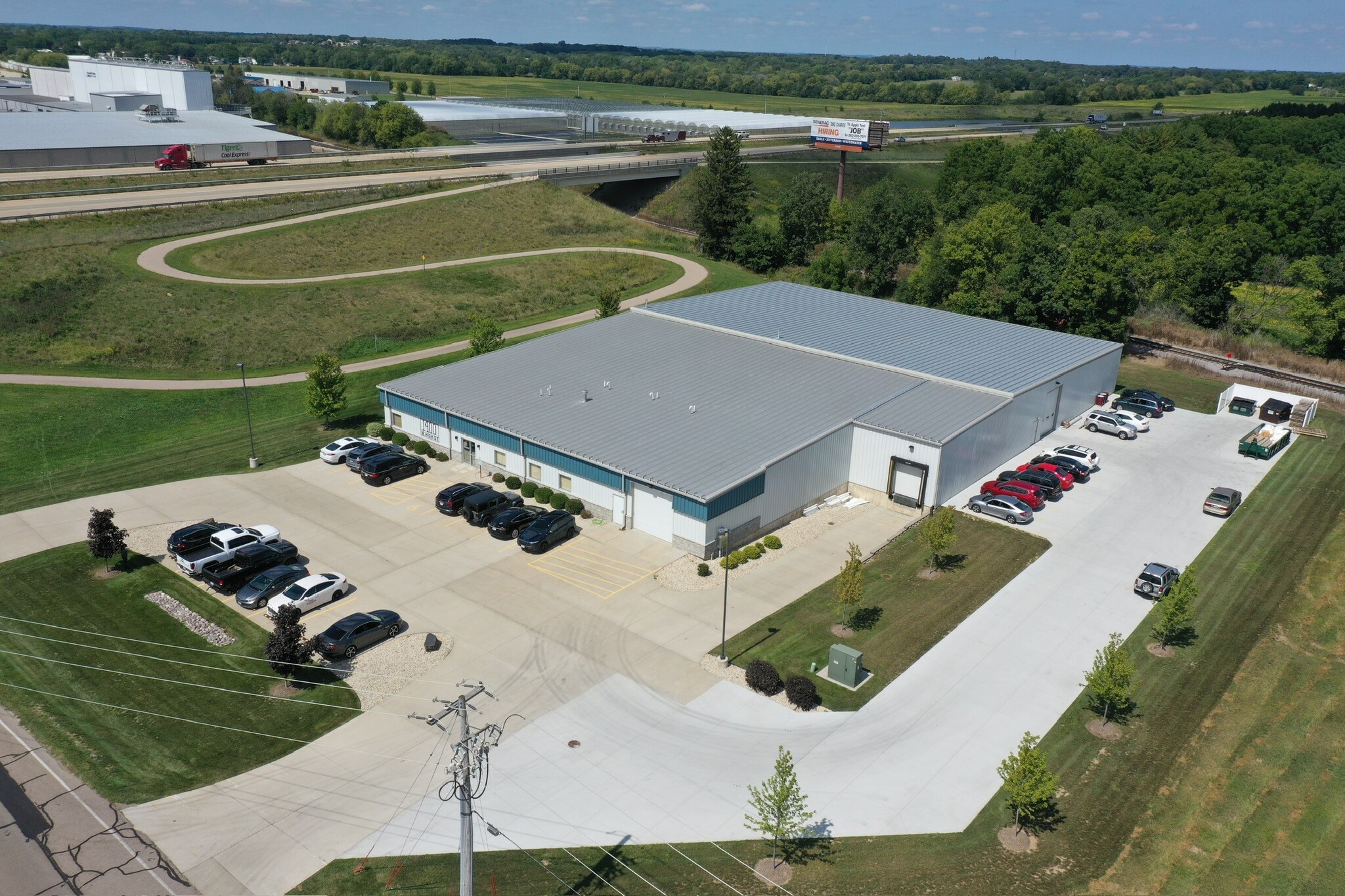
This feature is unavailable at the moment.
We apologize, but the feature you are trying to access is currently unavailable. We are aware of this issue and our team is working hard to resolve the matter.
Please check back in a few minutes. We apologize for the inconvenience.
- LoopNet Team
thank you

Your email has been sent!
24,280 SF Warehouse 1400 E High St
24,280 SF Industrial Building Milton, WI 53563 $2,900,000 ($119/SF)



Investment Highlights
- Office space: 2,100 SF
- Ceiling height: 18' at the peak
- Doors: One (1) dock door & two (2) drive-in doors
- Lighting: LED
Executive Summary
Taxes & Operating Expenses (Actual - 2024) Click Here to Access |
Annual | Annual Per SF |
|---|---|---|
| Taxes |
-

|
-

|
| Operating Expenses |
-

|
-

|
| Total Expenses |
$99,999

|
$9.99

|
Taxes & Operating Expenses (Actual - 2024) Click Here to Access
| Taxes | |
|---|---|
| Annual | - |
| Annual Per SF | - |
| Operating Expenses | |
|---|---|
| Annual | - |
| Annual Per SF | - |
| Total Expenses | |
|---|---|
| Annual | $99,999 |
| Annual Per SF | $9.99 |
Property Facts
| Price | $2,900,000 | Rentable Building Area | 24,280 SF |
| Price Per SF | $119 | No. Stories | 1 |
| Sale Type | Owner User | Year Built/Renovated | 2006/2020 |
| Sale Conditions | Lease Option | Tenancy | Single |
| Property Type | Industrial | Parking Ratio | 0.62/1,000 SF |
| Property Subtype | Manufacturing | Clear Ceiling Height | 18 FT |
| Building Class | B | No. Dock-High Doors/Loading | 1 |
| Lot Size | 4.09 AC | No. Drive In / Grade-Level Doors | 2 |
| Price | $2,900,000 |
| Price Per SF | $119 |
| Sale Type | Owner User |
| Sale Conditions | Lease Option |
| Property Type | Industrial |
| Property Subtype | Manufacturing |
| Building Class | B |
| Lot Size | 4.09 AC |
| Rentable Building Area | 24,280 SF |
| No. Stories | 1 |
| Year Built/Renovated | 2006/2020 |
| Tenancy | Single |
| Parking Ratio | 0.62/1,000 SF |
| Clear Ceiling Height | 18 FT |
| No. Dock-High Doors/Loading | 1 |
| No. Drive In / Grade-Level Doors | 2 |
Amenities
- LEED Certified
- Reception
Utilities
- Lighting
- Gas
- Water
- Sewer
- Heating
Sustainability
Sustainability
LEED Certification Developed by the U.S. Green Building Council (USGBC), the Leadership in Energy and Environmental Design (LEED) is a green building certification program focused on the design, construction, operation, and maintenance of green buildings, homes, and neighborhoods, which aims to help building owners and operators be environmentally responsible and use resources efficiently. LEED certification is a globally recognized symbol of sustainability achievement and leadership. To achieve LEED certification, a project earns points by adhering to prerequisites and credits that address carbon, energy, water, waste, transportation, materials, health and indoor environmental quality. Projects go through a verification and review process and are awarded points that correspond to a level of LEED certification: Platinum (80+ points) Gold (60-79 points) Silver (50-59 points) Certified (40-49 points)
Space Availability
- Space
- Size
- Space Use
- Condition
- Available
Great Space for Lease with 2 drive-in doors, a dock door, and tons of parking! Great space for any type of industrial need!
| Space | Size | Space Use | Condition | Available |
| 1st Floor | 24,280 SF | Industrial | Full Build-Out | Now |
1st Floor
| Size |
| 24,280 SF |
| Space Use |
| Industrial |
| Condition |
| Full Build-Out |
| Available |
| Now |
1st Floor
| Size | 24,280 SF |
| Space Use | Industrial |
| Condition | Full Build-Out |
| Available | Now |
Great Space for Lease with 2 drive-in doors, a dock door, and tons of parking! Great space for any type of industrial need!
zoning
| Zoning Code | M-2 (Commercial) |
| M-2 (Commercial) |
Presented by

24,280 SF Warehouse | 1400 E High St
Hmm, there seems to have been an error sending your message. Please try again.
Thanks! Your message was sent.



