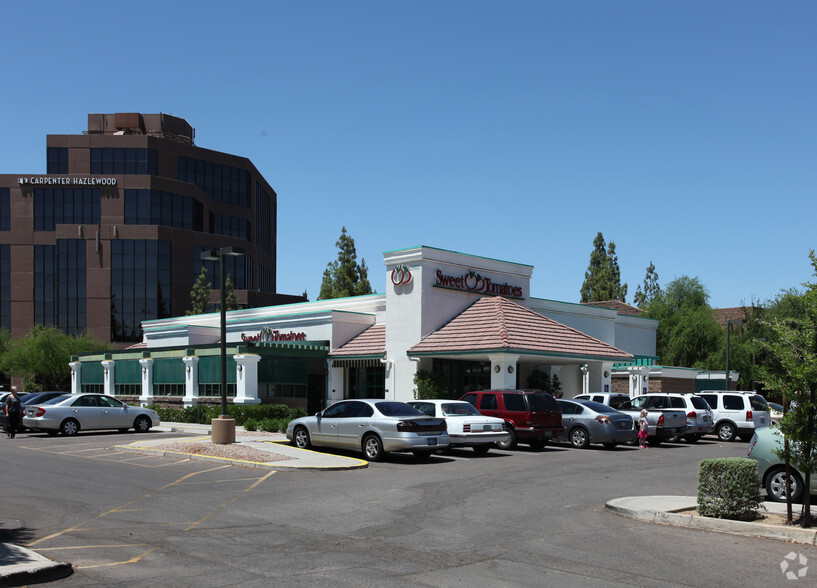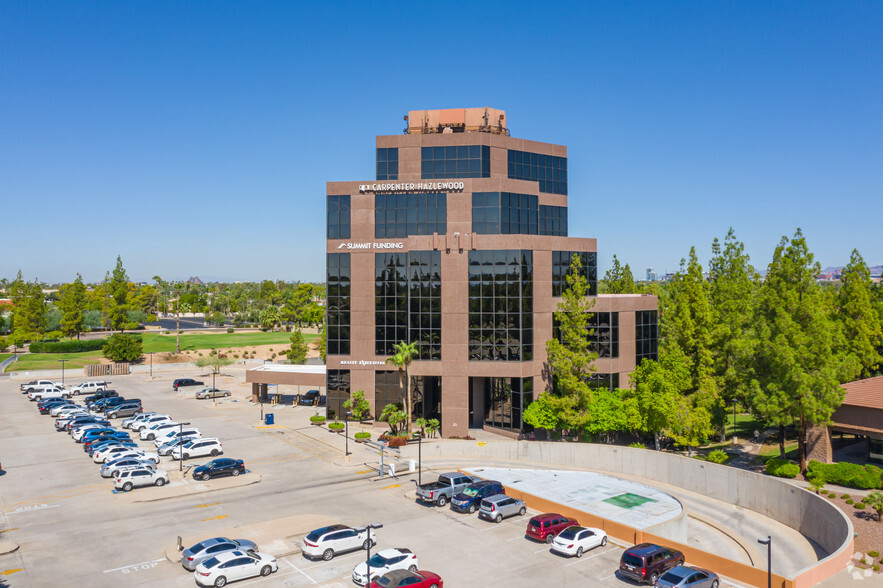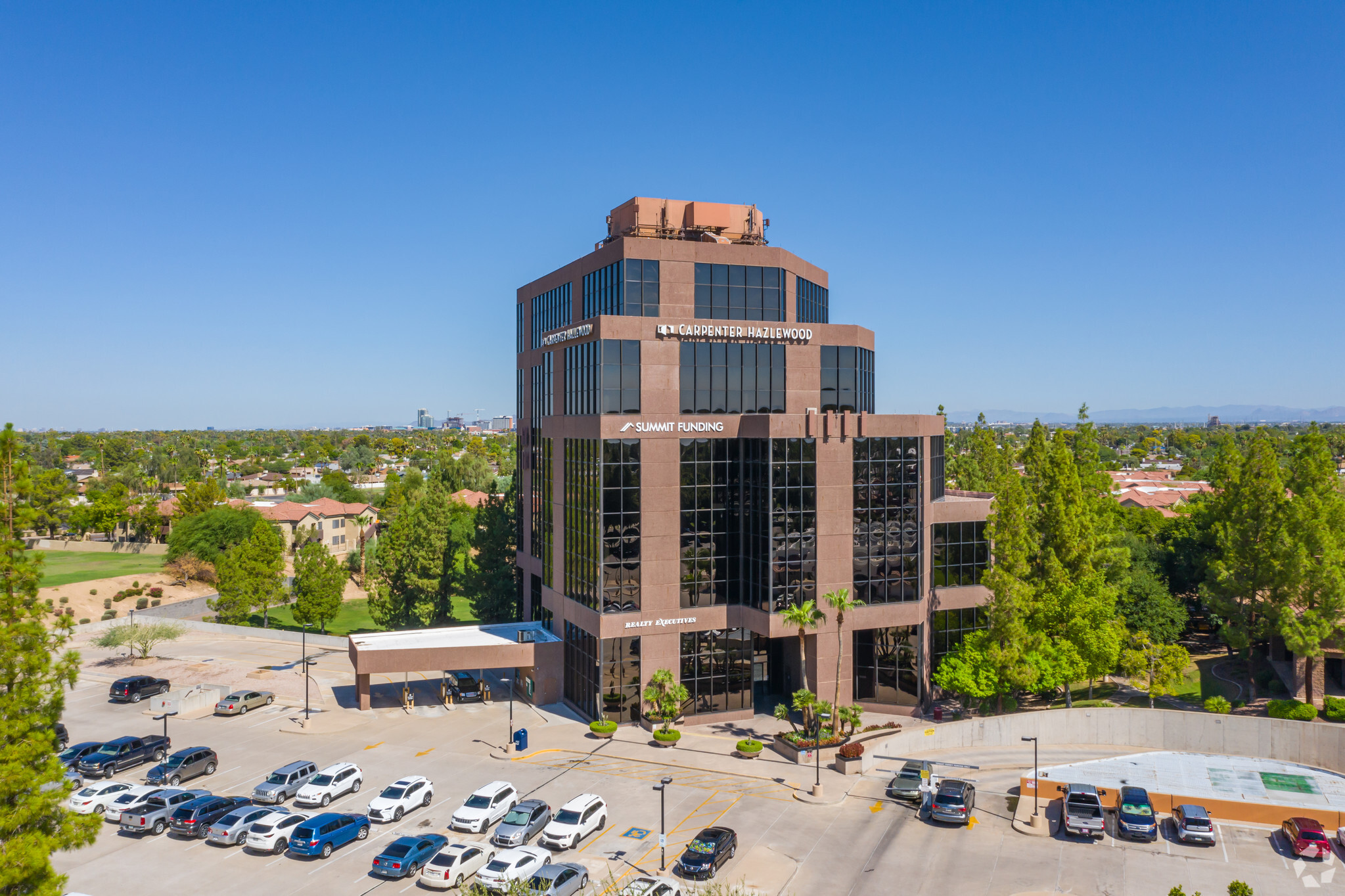
This feature is unavailable at the moment.
We apologize, but the feature you are trying to access is currently unavailable. We are aware of this issue and our team is working hard to resolve the matter.
Please check back in a few minutes. We apologize for the inconvenience.
- LoopNet Team
thank you

Your email has been sent!
Tempe City Center Tempe, AZ 85282
1,045 - 28,788 SF of Office Space Available



Park Highlights
- Move in ready suites available
PARK FACTS
| Total Space Available | 28,788 SF | Park Type | Office Park |
| Max. Contiguous | 8,486 SF |
| Total Space Available | 28,788 SF |
| Max. Contiguous | 8,486 SF |
| Park Type | Office Park |
all available spaces(10)
Display Rental Rate as
- Space
- Size
- Term
- Rental Rate
- Space Use
- Condition
- Available
- Rate includes utilities, building services and property expenses
- Fits 3 - 9 People
- Rate includes utilities, building services and property expenses
- Fits 8 - 24 People
New move in ready spec suite
- Rate includes utilities, building services and property expenses
- Fits 10 - 31 People
- Rate includes utilities, building services and property expenses
- Can be combined with additional space(s) for up to 8,486 SF of adjacent space
- Fits 10 - 32 People
- Rate includes utilities, building services and property expenses
- Can be combined with additional space(s) for up to 8,486 SF of adjacent space
- Fits 10 - 32 People
- Rate includes utilities, building services and property expenses
- Can be combined with additional space(s) for up to 4,822 SF of adjacent space
- Fits 7 - 21 People
- Rate includes utilities, building services and property expenses
- Can be combined with additional space(s) for up to 4,822 SF of adjacent space
- Fits 6 - 18 People
- Rate includes utilities, building services and property expenses
- Fits 11 - 34 People
- Rate includes utilities, building services and property expenses
- Fits 6 - 19 People
- Fully Built-Out as Standard Office
- 2 Conference Rooms
- Rate includes utilities, building services and property expenses
- Fits 3 - 9 People
| Space | Size | Term | Rental Rate | Space Use | Condition | Available |
| Lower Level, Ste B106 | 1,115 SF | Negotiable | $25.00 /SF/YR $2.08 /SF/MO $269.10 /m²/YR $22.42 /m²/MO $2,323 /MO $27,875 /YR | Office | Partial Build-Out | Now |
| 1st Floor, Ste 130 | 2,969 SF | Negotiable | $25.00 /SF/YR $2.08 /SF/MO $269.10 /m²/YR $22.42 /m²/MO $6,185 /MO $74,225 /YR | Office | - | Now |
| 2nd Floor, Ste 210 | 3,852 SF | Negotiable | $25.00 /SF/YR $2.08 /SF/MO $269.10 /m²/YR $22.42 /m²/MO $8,025 /MO $96,300 /YR | Office | - | Now |
| 5th Floor, Ste 510 | 4,503 SF | Negotiable | $25.00 /SF/YR $2.08 /SF/MO $269.10 /m²/YR $22.42 /m²/MO $9,381 /MO $112,575 /YR | Office | - | Now |
| 5th Floor, Ste 540 | 3,983 SF | Negotiable | $25.00 /SF/YR $2.08 /SF/MO $269.10 /m²/YR $22.42 /m²/MO $8,298 /MO $99,575 /YR | Office | - | Now |
| 6th Floor, Ste 610 | 2,616 SF | Negotiable | $25.00 /SF/YR $2.08 /SF/MO $269.10 /m²/YR $22.42 /m²/MO $5,450 /MO $65,400 /YR | Office | - | Now |
| 6th Floor, Ste 645 | 2,206 SF | Negotiable | $25.00 /SF/YR $2.08 /SF/MO $269.10 /m²/YR $22.42 /m²/MO $4,596 /MO $55,150 /YR | Office | - | 30 Days |
| 7th Floor, Ste 710 | 4,156 SF | Negotiable | $25.00 /SF/YR $2.08 /SF/MO $269.10 /m²/YR $22.42 /m²/MO $8,658 /MO $103,900 /YR | Office | - | Now |
| 9th Floor, Ste 910 | 2,343 SF | Negotiable | $25.00 /SF/YR $2.08 /SF/MO $269.10 /m²/YR $22.42 /m²/MO $4,881 /MO $58,575 /YR | Office | Full Build-Out | March 01, 2025 |
| 9th Floor, Ste 935 | 1,045 SF | Negotiable | $25.00 /SF/YR $2.08 /SF/MO $269.10 /m²/YR $22.42 /m²/MO $2,177 /MO $26,125 /YR | Office | - | October 01, 2025 |
1400 E Southern Ave - Lower Level - Ste B106
1400 E Southern Ave - 1st Floor - Ste 130
1400 E Southern Ave - 2nd Floor - Ste 210
1400 E Southern Ave - 5th Floor - Ste 510
1400 E Southern Ave - 5th Floor - Ste 540
1400 E Southern Ave - 6th Floor - Ste 610
1400 E Southern Ave - 6th Floor - Ste 645
1400 E Southern Ave - 7th Floor - Ste 710
1400 E Southern Ave - 9th Floor - Ste 910
1400 E Southern Ave - 9th Floor - Ste 935
1400 E Southern Ave - Lower Level - Ste B106
| Size | 1,115 SF |
| Term | Negotiable |
| Rental Rate | $25.00 /SF/YR |
| Space Use | Office |
| Condition | Partial Build-Out |
| Available | Now |
- Rate includes utilities, building services and property expenses
- Fits 3 - 9 People
1400 E Southern Ave - 1st Floor - Ste 130
| Size | 2,969 SF |
| Term | Negotiable |
| Rental Rate | $25.00 /SF/YR |
| Space Use | Office |
| Condition | - |
| Available | Now |
- Rate includes utilities, building services and property expenses
- Fits 8 - 24 People
1400 E Southern Ave - 2nd Floor - Ste 210
| Size | 3,852 SF |
| Term | Negotiable |
| Rental Rate | $25.00 /SF/YR |
| Space Use | Office |
| Condition | - |
| Available | Now |
New move in ready spec suite
- Rate includes utilities, building services and property expenses
- Fits 10 - 31 People
1400 E Southern Ave - 5th Floor - Ste 510
| Size | 4,503 SF |
| Term | Negotiable |
| Rental Rate | $25.00 /SF/YR |
| Space Use | Office |
| Condition | - |
| Available | Now |
- Rate includes utilities, building services and property expenses
- Fits 10 - 32 People
- Can be combined with additional space(s) for up to 8,486 SF of adjacent space
1400 E Southern Ave - 5th Floor - Ste 540
| Size | 3,983 SF |
| Term | Negotiable |
| Rental Rate | $25.00 /SF/YR |
| Space Use | Office |
| Condition | - |
| Available | Now |
- Rate includes utilities, building services and property expenses
- Fits 10 - 32 People
- Can be combined with additional space(s) for up to 8,486 SF of adjacent space
1400 E Southern Ave - 6th Floor - Ste 610
| Size | 2,616 SF |
| Term | Negotiable |
| Rental Rate | $25.00 /SF/YR |
| Space Use | Office |
| Condition | - |
| Available | Now |
- Rate includes utilities, building services and property expenses
- Fits 7 - 21 People
- Can be combined with additional space(s) for up to 4,822 SF of adjacent space
1400 E Southern Ave - 6th Floor - Ste 645
| Size | 2,206 SF |
| Term | Negotiable |
| Rental Rate | $25.00 /SF/YR |
| Space Use | Office |
| Condition | - |
| Available | 30 Days |
- Rate includes utilities, building services and property expenses
- Fits 6 - 18 People
- Can be combined with additional space(s) for up to 4,822 SF of adjacent space
1400 E Southern Ave - 7th Floor - Ste 710
| Size | 4,156 SF |
| Term | Negotiable |
| Rental Rate | $25.00 /SF/YR |
| Space Use | Office |
| Condition | - |
| Available | Now |
- Rate includes utilities, building services and property expenses
- Fits 11 - 34 People
1400 E Southern Ave - 9th Floor - Ste 910
| Size | 2,343 SF |
| Term | Negotiable |
| Rental Rate | $25.00 /SF/YR |
| Space Use | Office |
| Condition | Full Build-Out |
| Available | March 01, 2025 |
- Rate includes utilities, building services and property expenses
- Fully Built-Out as Standard Office
- Fits 6 - 19 People
- 2 Conference Rooms
1400 E Southern Ave - 9th Floor - Ste 935
| Size | 1,045 SF |
| Term | Negotiable |
| Rental Rate | $25.00 /SF/YR |
| Space Use | Office |
| Condition | - |
| Available | October 01, 2025 |
- Rate includes utilities, building services and property expenses
- Fits 3 - 9 People
SITE PLAN
Park Overview
Tempe City Center offers two on-site restaurants and two levels of underground parking with direct access to the building. It has lush landscaping and is located within a highly-visible development. It also has convenient freeway access.
Presented by

Tempe City Center | Tempe, AZ 85282
Hmm, there seems to have been an error sending your message. Please try again.
Thanks! Your message was sent.



























