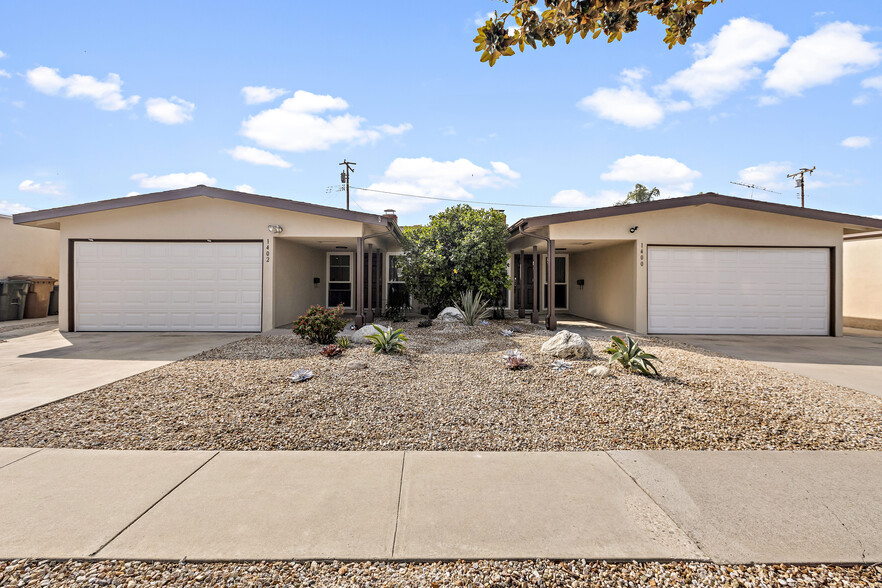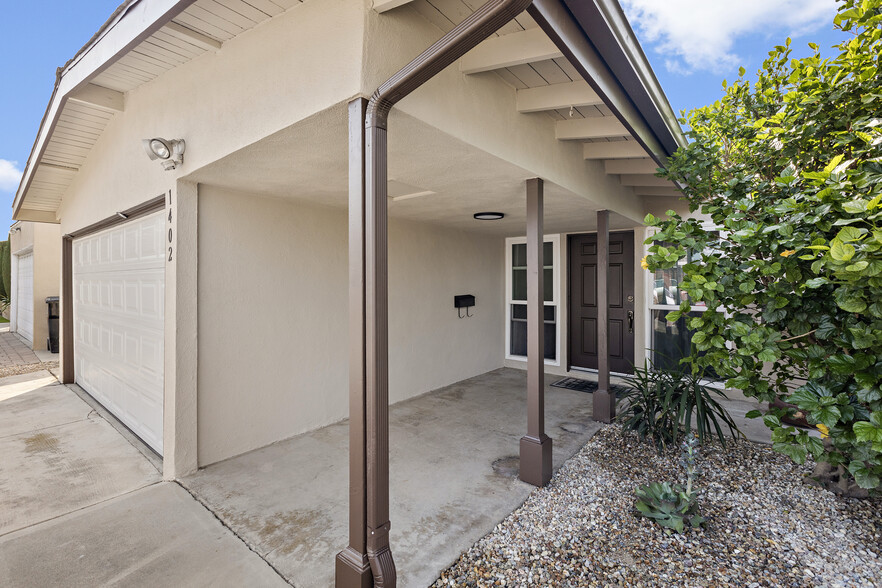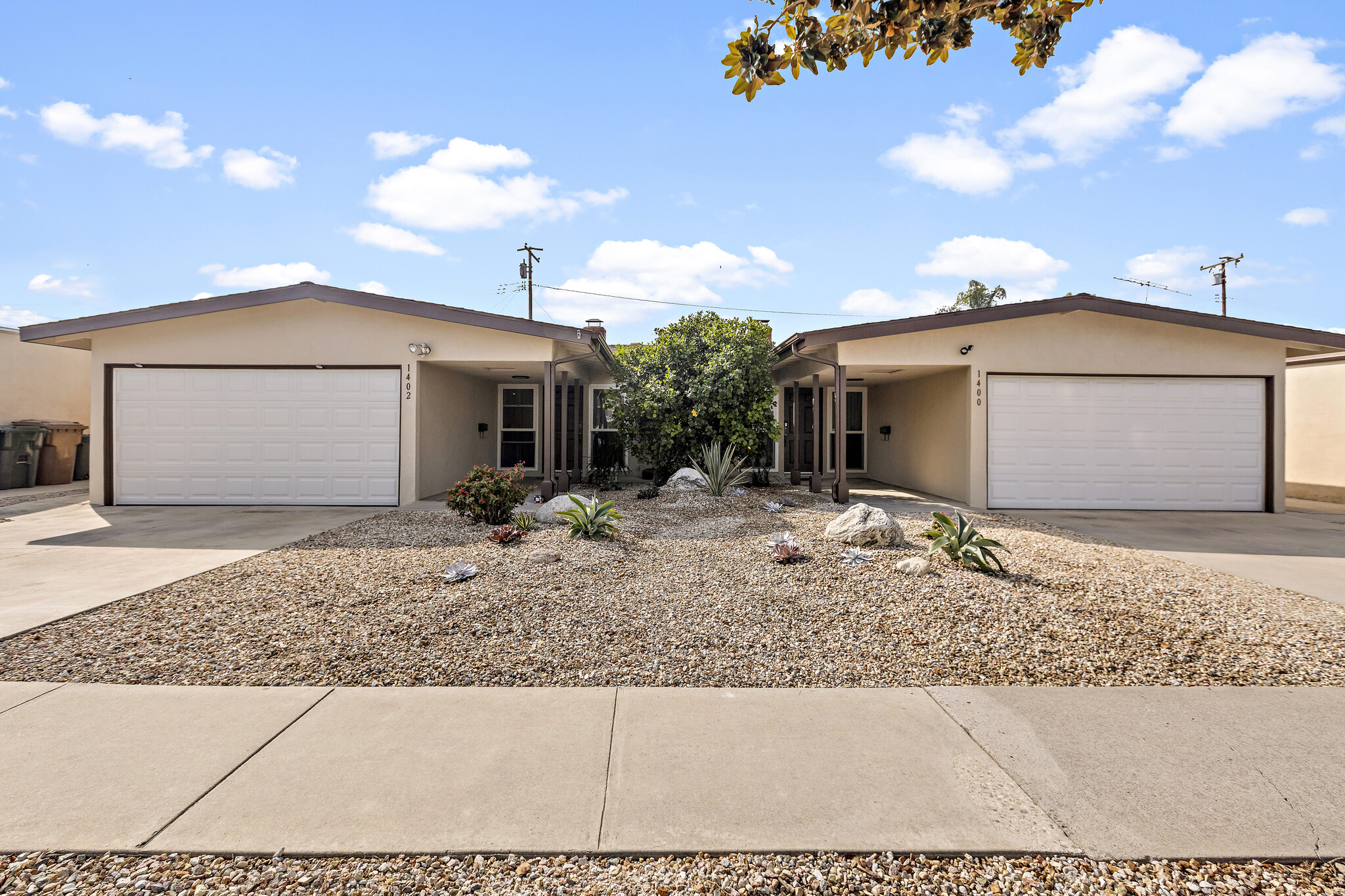
1400 E Wilshire Ave | Fullerton, CA 92831
This feature is unavailable at the moment.
We apologize, but the feature you are trying to access is currently unavailable. We are aware of this issue and our team is working hard to resolve the matter.
Please check back in a few minutes. We apologize for the inconvenience.
- LoopNet Team
thank you

Your email has been sent!
1400 E Wilshire Ave
Fullerton, CA 92831
Wilshire Avenue Duplex · Multifamily Property For Sale · 2 Units


Investment Highlights
- One Unit will be delivered vacant (possibly both)
- Private, Enclosed Back Yards
- Meticulously Maintained Property
- Spacious 2 Bedroom Apartments with Vaulted Ceilings
- Attached 1.5 Car Garages with Laundry Hookups
Executive Summary
**One and possibly both units can be delivered vacant**. 1400 and 1402 East Wilshire Avenue in Fullerton is a never on the market one family-owned single-story duplex. These feel like homes, not apartments. Each independent side of this duplex features spacious 2-bedroom 1-bathroom homes with characteristics that are appealing to everyone. One apartment will be delivered vacant at the close of escrow, which is ideal timing for an owner occupant buyer or an investor looking for an immediate improved return on investment.
Residences feature spacious living rooms with real wood burning fireplaces and vaulted ceilings that have their original wood beams that extend into the open plan kitchen. Over-sized south facing sliding glass doors connect the kitchens to private covered patios large enough for a protected outside dining area, backyards with space for gardening, and possibly a pet (currently not allowed). Each unit has an attached one and a half car garage with washer and dryer hookups for full size appliances, and power garage doors and remotes. There is room to park two full size vehicles off street on each driveway in addition to the garage space. This meticulously maintained property received two coats of fresh paint on the entire exterior in September of 2024 along with new, low maintenance and water usage landscaping in front of the property.
Residences feature spacious living rooms with real wood burning fireplaces and vaulted ceilings that have their original wood beams that extend into the open plan kitchen. Over-sized south facing sliding glass doors connect the kitchens to private covered patios large enough for a protected outside dining area, backyards with space for gardening, and possibly a pet (currently not allowed). Each unit has an attached one and a half car garage with washer and dryer hookups for full size appliances, and power garage doors and remotes. There is room to park two full size vehicles off street on each driveway in addition to the garage space. This meticulously maintained property received two coats of fresh paint on the entire exterior in September of 2024 along with new, low maintenance and water usage landscaping in front of the property.
PROPERTY FACTS
| Price Per Unit | $597,500 | Apartment Style | Garden |
| Sale Type | Investment | Building Size | 1,978 SF |
| No. Units | 2 | No. Stories | 1 |
| Property Type | Multifamily | Year Built | 1961 |
| Property Subtype | Apartment |
| Price Per Unit | $597,500 |
| Sale Type | Investment |
| No. Units | 2 |
| Property Type | Multifamily |
| Property Subtype | Apartment |
| Apartment Style | Garden |
| Building Size | 1,978 SF |
| No. Stories | 1 |
| Year Built | 1961 |
Unit Mix Information
| Description | No. Units | Avg. Rent/Mo | SF |
|---|---|---|---|
| 2+1 | 1 | $2,800 | 990 |
| 2+1 | 1 | $1,350 | 990 |
PROPERTY TAXES
| Parcel Number | 033-433-08 | Improvements Assessment | $56,665 |
| Land Assessment | $33,772 | Total Assessment | $90,437 |
PROPERTY TAXES
Parcel Number
033-433-08
Land Assessment
$33,772
Improvements Assessment
$56,665
Total Assessment
$90,437
Learn More About Investing in Apartment Buildings
1 of 11
VIDEOS
3D TOUR
PHOTOS
STREET VIEW
STREET
MAP

