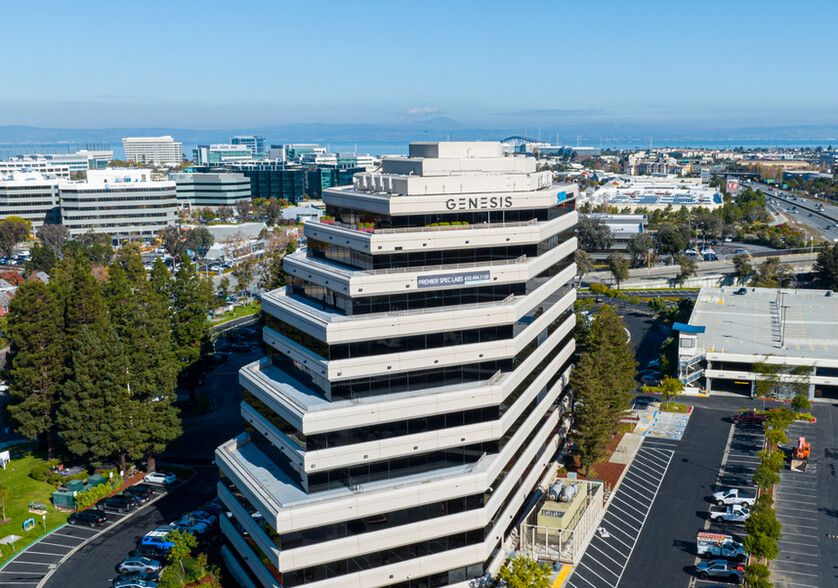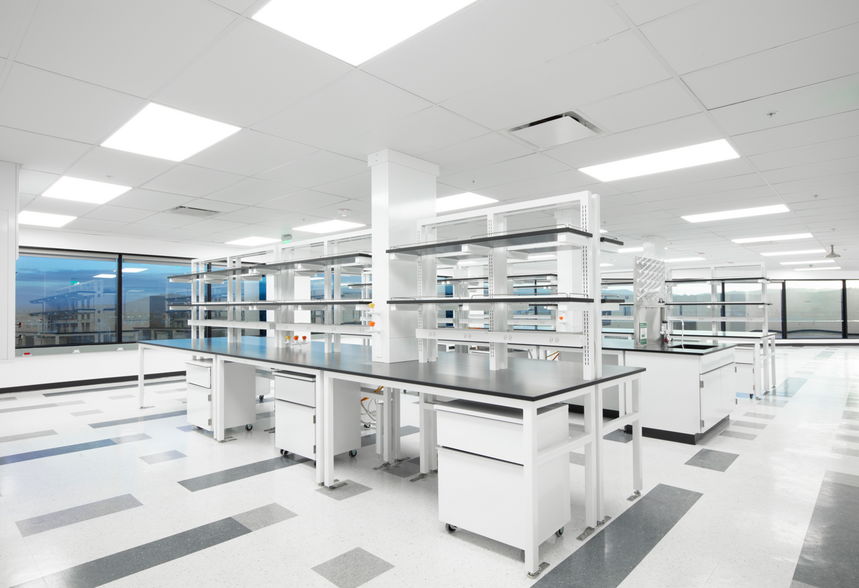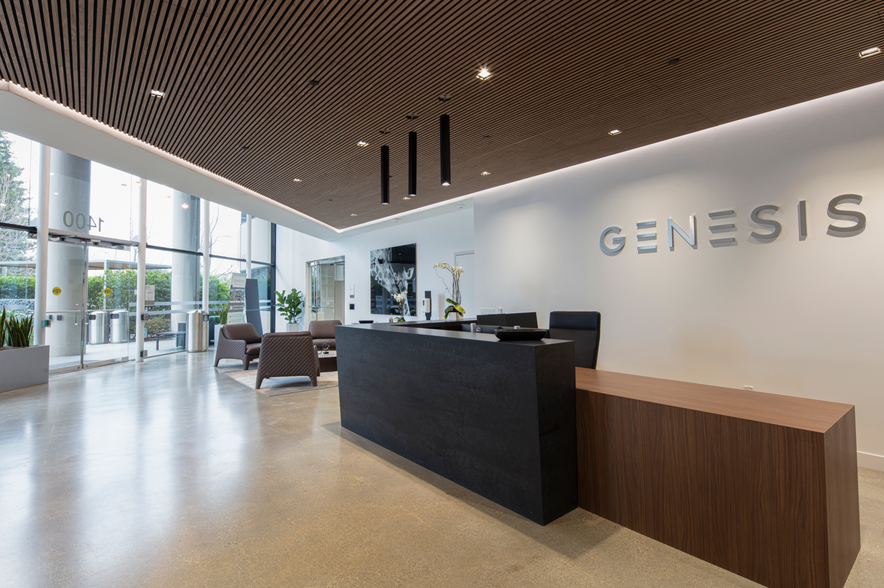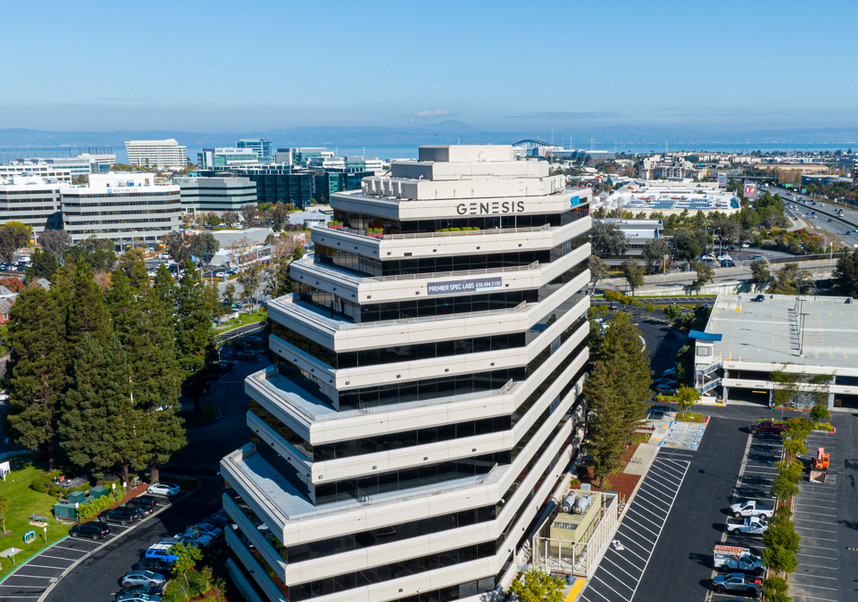Your email has been sent.
GENESIS 1400 Fashion Island 1400 Fashion Island Blvd 3,332 - 171,661 SF of 5-Star Space Available in San Mateo, CA 94404



HIGHLIGHTS
- Robust MEP systems that accommodate laboratory standards
- Ample parking (3.0/1000) with a 3 story garage, surface parking & EV chargers
- Grade-level shipping & receiving area with new ramp
- 10,000 – ±23,500 RSF lab/office suites with natural light and bay views
- Remarkable Highway 92 identity with prominent signage
- NEW 1,500kW emergency generator & NEW service elevator
FEATURES
ALL AVAILABLE SPACES(11)
Display Rental Rate as
- SPACE
- SIZE
- TERM
- RENTAL RATE
- SPACE USE
- CONDITION
- AVAILABLE
Class A GENESIS life science research project. Premier Life Science Spec Suite. 10,639 square foot flex/office space with a mostly open floor available. Tenant Hazmat and Storage Rooms.
- Space is in Excellent Condition
- Central Air and Heating
- Kitchen
- Print/Copy Room
- Common Parts WC Facilities
- Conference Rooms
- Can be combined with additional space(s) for up to 171,661 SF of adjacent space
- Partitioned Offices
- Laboratory
- Emergency Lighting
- After Hours HVAC Available
- Exposed Ceiling
Class A GENESIS life science research project. Premier Life Science Spec Suite. 9,805 square foot flex/office space with a mostly open floor available. Tenant Hazmat and Storage Rooms.
- Space is in Excellent Condition
- Central Air and Heating
- Kitchen
- Print/Copy Room
- Common Parts WC Facilities
- Conference Rooms
- Can be combined with additional space(s) for up to 171,661 SF of adjacent space
- Partitioned Offices
- Laboratory
- Secure Storage
- After Hours HVAC Available
- Exposed Ceiling
Class A GENESIS life science research project. Premier Life Science Spec Suite. 12,971 square foot flex/office space with a mostly open floor available. Tenant Hazmat and Storage Rooms.
- Space is in Excellent Condition
- Central Air and Heating
- Kitchen
- Print/Copy Room
- Common Parts WC Facilities
- Conference Rooms
- Can be combined with additional space(s) for up to 171,661 SF of adjacent space
- Partitioned Offices
- Laboratory
- Secure Storage
- After Hours HVAC Available
- Exposed Ceiling
Class A GENESIS life science research project Premier Life Science Spec Suite. 12,086 square foot flex/office space with a mostly open floor available. Tenant Hazmat and Storage Rooms.
- Space is in Excellent Condition
- Central Air and Heating
- Kitchen
- Print/Copy Room
- Emergency Lighting
- After Hours HVAC Available
- Exposed Ceiling
- Can be combined with additional space(s) for up to 171,661 SF of adjacent space
- Partitioned Offices
- Laboratory
- Secure Storage
- Common Parts WC Facilities
- Conference Rooms
Class A GENESIS life science research project. Premier Life Science Spec Suite. 23,484 square foot flex/office space with a mostly open floor available. Tenant Hazmat and Storage Rooms.
- Space is in Excellent Condition
- Central Air and Heating
- Kitchen
- Print/Copy Room
- Emergency Lighting
- After Hours HVAC Available
- Exposed Ceiling
- Can be combined with additional space(s) for up to 171,661 SF of adjacent space
- Partitioned Offices
- Laboratory
- Secure Storage
- Common Parts WC Facilities
- Conference Rooms
Class A GENESIS life science research project. Premier Life Science Spec Suite. 22,451 square foot flex/office space with a mostly open floor available. Tenant Hazmat and Storage Rooms.
- Space is in Excellent Condition
- Central Air and Heating
- Kitchen
- Print/Copy Room
- Emergency Lighting
- After Hours HVAC Available
- Exposed Ceiling
- Can be combined with additional space(s) for up to 171,661 SF of adjacent space
- Partitioned Offices
- Laboratory
- Secure Storage
- Common Parts WC Facilities
- Conference Rooms
Class A GENESIS life science research project. Premier Life Science Spec Suite. 20,892 square foot flex/office space with a mostly open floor available. Tenant Hazmat and Storage Rooms.
- Space is in Excellent Condition
- Central Air and Heating
- Kitchen
- Print/Copy Room
- Emergency Lighting
- After Hours HVAC Available
- Exposed Ceiling
- Can be combined with additional space(s) for up to 171,661 SF of adjacent space
- Partitioned Offices
- Laboratory
- Secure Storage
- Common Parts WC Facilities
- Conference Rooms
Class A GENESIS life science research project. Premier Life Science Spec Suite. 20,362 square foot flex/office space with a mostly open floor available. Tenant Hazmat and Storage Rooms.
- Space is in Excellent Condition
- Central Air and Heating
- Kitchen
- Print/Copy Room
- Emergency Lighting
- After Hours HVAC Available
- Exposed Ceiling
- Can be combined with additional space(s) for up to 171,661 SF of adjacent space
- Partitioned Offices
- Laboratory
- Secure Storage
- Common Parts WC Facilities
- Conference Rooms
Class A GENESIS life science research project. Premier Life Science Spec Suite. 19,507 square foot flex/office space with a mostly open floor available. Tenant Hazmat and Storage Rooms.
- Space is in Excellent Condition
- Central Air and Heating
- Kitchen
- Print/Copy Room
- Emergency Lighting
- After Hours HVAC Available
- Exposed Ceiling
- Can be combined with additional space(s) for up to 171,661 SF of adjacent space
- Partitioned Offices
- Laboratory
- Secure Storage
- Common Parts WC Facilities
- Conference Rooms
Class A GENESIS life science research project. Premier Life Science Spec Suite. 16,132 square foot flex/office space with a mostly open floor available. Tenant Hazmat and Storage Rooms.
- Space is in Excellent Condition
- Central Air and Heating
- Kitchen
- Print/Copy Room
- Emergency Lighting
- After Hours HVAC Available
- Exposed Ceiling
- Can be combined with additional space(s) for up to 171,661 SF of adjacent space
- Partitioned Offices
- Laboratory
- Secure Storage
- Common Parts WC Facilities
- Conference Rooms
Class A GENESIS life science research project. Premier Life Science Spec Suite. 3,332 square foot flex/office space with a mostly open floor available. Tenant Hazmat and Storage Rooms.
- Mostly Open Floor Plan Layout
- Can be combined with additional space(s) for up to 171,661 SF of adjacent space
- Space is in Excellent Condition
| Space | Size | Term | Rental Rate | Space Use | Condition | Available |
| 1st Floor - 100 | 10,639 SF | Negotiable | Upon Request Upon Request Upon Request Upon Request | Flex | Spec Suite | Now |
| 2nd Floor - 200 | 9,805 SF | Negotiable | Upon Request Upon Request Upon Request Upon Request | Flex | Spec Suite | Now |
| 2nd Floor - 250 | 12,971 SF | Negotiable | Upon Request Upon Request Upon Request Upon Request | Flex | Spec Suite | Now |
| 3rd Floor - 300 | 12,086 SF | Negotiable | Upon Request Upon Request Upon Request Upon Request | Flex | Spec Suite | Now |
| 4th Floor - 400 | 23,484 SF | Negotiable | Upon Request Upon Request Upon Request Upon Request | Flex | Spec Suite | Now |
| 5th Floor - 500 | 22,451 SF | Negotiable | Upon Request Upon Request Upon Request Upon Request | Flex | Spec Suite | Now |
| 6th Floor - 600 | 20,892 SF | Negotiable | Upon Request Upon Request Upon Request Upon Request | Flex | Spec Suite | Now |
| 7th Floor - 700 | 20,362 SF | Negotiable | Upon Request Upon Request Upon Request Upon Request | Flex | Spec Suite | Now |
| 8th Floor - 800 | 19,507 SF | Negotiable | Upon Request Upon Request Upon Request Upon Request | Flex | Spec Suite | Now |
| 9th Floor - 900 | 16,132 SF | Negotiable | Upon Request Upon Request Upon Request Upon Request | Flex | Spec Suite | Now |
| 10th Floor, Ste 1050 | 3,332 SF | Negotiable | Upon Request Upon Request Upon Request Upon Request | Office | Shell Space | Now |
1st Floor - 100
| Size |
| 10,639 SF |
| Term |
| Negotiable |
| Rental Rate |
| Upon Request Upon Request Upon Request Upon Request |
| Space Use |
| Flex |
| Condition |
| Spec Suite |
| Available |
| Now |
2nd Floor - 200
| Size |
| 9,805 SF |
| Term |
| Negotiable |
| Rental Rate |
| Upon Request Upon Request Upon Request Upon Request |
| Space Use |
| Flex |
| Condition |
| Spec Suite |
| Available |
| Now |
2nd Floor - 250
| Size |
| 12,971 SF |
| Term |
| Negotiable |
| Rental Rate |
| Upon Request Upon Request Upon Request Upon Request |
| Space Use |
| Flex |
| Condition |
| Spec Suite |
| Available |
| Now |
3rd Floor - 300
| Size |
| 12,086 SF |
| Term |
| Negotiable |
| Rental Rate |
| Upon Request Upon Request Upon Request Upon Request |
| Space Use |
| Flex |
| Condition |
| Spec Suite |
| Available |
| Now |
4th Floor - 400
| Size |
| 23,484 SF |
| Term |
| Negotiable |
| Rental Rate |
| Upon Request Upon Request Upon Request Upon Request |
| Space Use |
| Flex |
| Condition |
| Spec Suite |
| Available |
| Now |
5th Floor - 500
| Size |
| 22,451 SF |
| Term |
| Negotiable |
| Rental Rate |
| Upon Request Upon Request Upon Request Upon Request |
| Space Use |
| Flex |
| Condition |
| Spec Suite |
| Available |
| Now |
6th Floor - 600
| Size |
| 20,892 SF |
| Term |
| Negotiable |
| Rental Rate |
| Upon Request Upon Request Upon Request Upon Request |
| Space Use |
| Flex |
| Condition |
| Spec Suite |
| Available |
| Now |
7th Floor - 700
| Size |
| 20,362 SF |
| Term |
| Negotiable |
| Rental Rate |
| Upon Request Upon Request Upon Request Upon Request |
| Space Use |
| Flex |
| Condition |
| Spec Suite |
| Available |
| Now |
8th Floor - 800
| Size |
| 19,507 SF |
| Term |
| Negotiable |
| Rental Rate |
| Upon Request Upon Request Upon Request Upon Request |
| Space Use |
| Flex |
| Condition |
| Spec Suite |
| Available |
| Now |
9th Floor - 900
| Size |
| 16,132 SF |
| Term |
| Negotiable |
| Rental Rate |
| Upon Request Upon Request Upon Request Upon Request |
| Space Use |
| Flex |
| Condition |
| Spec Suite |
| Available |
| Now |
10th Floor, Ste 1050
| Size |
| 3,332 SF |
| Term |
| Negotiable |
| Rental Rate |
| Upon Request Upon Request Upon Request Upon Request |
| Space Use |
| Office |
| Condition |
| Shell Space |
| Available |
| Now |
1st Floor - 100
| Size | 10,639 SF |
| Term | Negotiable |
| Rental Rate | Upon Request |
| Space Use | Flex |
| Condition | Spec Suite |
| Available | Now |
Class A GENESIS life science research project. Premier Life Science Spec Suite. 10,639 square foot flex/office space with a mostly open floor available. Tenant Hazmat and Storage Rooms.
- Space is in Excellent Condition
- Can be combined with additional space(s) for up to 171,661 SF of adjacent space
- Central Air and Heating
- Partitioned Offices
- Kitchen
- Laboratory
- Print/Copy Room
- Emergency Lighting
- Common Parts WC Facilities
- After Hours HVAC Available
- Conference Rooms
- Exposed Ceiling
2nd Floor - 200
| Size | 9,805 SF |
| Term | Negotiable |
| Rental Rate | Upon Request |
| Space Use | Flex |
| Condition | Spec Suite |
| Available | Now |
Class A GENESIS life science research project. Premier Life Science Spec Suite. 9,805 square foot flex/office space with a mostly open floor available. Tenant Hazmat and Storage Rooms.
- Space is in Excellent Condition
- Can be combined with additional space(s) for up to 171,661 SF of adjacent space
- Central Air and Heating
- Partitioned Offices
- Kitchen
- Laboratory
- Print/Copy Room
- Secure Storage
- Common Parts WC Facilities
- After Hours HVAC Available
- Conference Rooms
- Exposed Ceiling
2nd Floor - 250
| Size | 12,971 SF |
| Term | Negotiable |
| Rental Rate | Upon Request |
| Space Use | Flex |
| Condition | Spec Suite |
| Available | Now |
Class A GENESIS life science research project. Premier Life Science Spec Suite. 12,971 square foot flex/office space with a mostly open floor available. Tenant Hazmat and Storage Rooms.
- Space is in Excellent Condition
- Can be combined with additional space(s) for up to 171,661 SF of adjacent space
- Central Air and Heating
- Partitioned Offices
- Kitchen
- Laboratory
- Print/Copy Room
- Secure Storage
- Common Parts WC Facilities
- After Hours HVAC Available
- Conference Rooms
- Exposed Ceiling
3rd Floor - 300
| Size | 12,086 SF |
| Term | Negotiable |
| Rental Rate | Upon Request |
| Space Use | Flex |
| Condition | Spec Suite |
| Available | Now |
Class A GENESIS life science research project Premier Life Science Spec Suite. 12,086 square foot flex/office space with a mostly open floor available. Tenant Hazmat and Storage Rooms.
- Space is in Excellent Condition
- Can be combined with additional space(s) for up to 171,661 SF of adjacent space
- Central Air and Heating
- Partitioned Offices
- Kitchen
- Laboratory
- Print/Copy Room
- Secure Storage
- Emergency Lighting
- Common Parts WC Facilities
- After Hours HVAC Available
- Conference Rooms
- Exposed Ceiling
4th Floor - 400
| Size | 23,484 SF |
| Term | Negotiable |
| Rental Rate | Upon Request |
| Space Use | Flex |
| Condition | Spec Suite |
| Available | Now |
Class A GENESIS life science research project. Premier Life Science Spec Suite. 23,484 square foot flex/office space with a mostly open floor available. Tenant Hazmat and Storage Rooms.
- Space is in Excellent Condition
- Can be combined with additional space(s) for up to 171,661 SF of adjacent space
- Central Air and Heating
- Partitioned Offices
- Kitchen
- Laboratory
- Print/Copy Room
- Secure Storage
- Emergency Lighting
- Common Parts WC Facilities
- After Hours HVAC Available
- Conference Rooms
- Exposed Ceiling
5th Floor - 500
| Size | 22,451 SF |
| Term | Negotiable |
| Rental Rate | Upon Request |
| Space Use | Flex |
| Condition | Spec Suite |
| Available | Now |
Class A GENESIS life science research project. Premier Life Science Spec Suite. 22,451 square foot flex/office space with a mostly open floor available. Tenant Hazmat and Storage Rooms.
- Space is in Excellent Condition
- Can be combined with additional space(s) for up to 171,661 SF of adjacent space
- Central Air and Heating
- Partitioned Offices
- Kitchen
- Laboratory
- Print/Copy Room
- Secure Storage
- Emergency Lighting
- Common Parts WC Facilities
- After Hours HVAC Available
- Conference Rooms
- Exposed Ceiling
6th Floor - 600
| Size | 20,892 SF |
| Term | Negotiable |
| Rental Rate | Upon Request |
| Space Use | Flex |
| Condition | Spec Suite |
| Available | Now |
Class A GENESIS life science research project. Premier Life Science Spec Suite. 20,892 square foot flex/office space with a mostly open floor available. Tenant Hazmat and Storage Rooms.
- Space is in Excellent Condition
- Can be combined with additional space(s) for up to 171,661 SF of adjacent space
- Central Air and Heating
- Partitioned Offices
- Kitchen
- Laboratory
- Print/Copy Room
- Secure Storage
- Emergency Lighting
- Common Parts WC Facilities
- After Hours HVAC Available
- Conference Rooms
- Exposed Ceiling
7th Floor - 700
| Size | 20,362 SF |
| Term | Negotiable |
| Rental Rate | Upon Request |
| Space Use | Flex |
| Condition | Spec Suite |
| Available | Now |
Class A GENESIS life science research project. Premier Life Science Spec Suite. 20,362 square foot flex/office space with a mostly open floor available. Tenant Hazmat and Storage Rooms.
- Space is in Excellent Condition
- Can be combined with additional space(s) for up to 171,661 SF of adjacent space
- Central Air and Heating
- Partitioned Offices
- Kitchen
- Laboratory
- Print/Copy Room
- Secure Storage
- Emergency Lighting
- Common Parts WC Facilities
- After Hours HVAC Available
- Conference Rooms
- Exposed Ceiling
8th Floor - 800
| Size | 19,507 SF |
| Term | Negotiable |
| Rental Rate | Upon Request |
| Space Use | Flex |
| Condition | Spec Suite |
| Available | Now |
Class A GENESIS life science research project. Premier Life Science Spec Suite. 19,507 square foot flex/office space with a mostly open floor available. Tenant Hazmat and Storage Rooms.
- Space is in Excellent Condition
- Can be combined with additional space(s) for up to 171,661 SF of adjacent space
- Central Air and Heating
- Partitioned Offices
- Kitchen
- Laboratory
- Print/Copy Room
- Secure Storage
- Emergency Lighting
- Common Parts WC Facilities
- After Hours HVAC Available
- Conference Rooms
- Exposed Ceiling
9th Floor - 900
| Size | 16,132 SF |
| Term | Negotiable |
| Rental Rate | Upon Request |
| Space Use | Flex |
| Condition | Spec Suite |
| Available | Now |
Class A GENESIS life science research project. Premier Life Science Spec Suite. 16,132 square foot flex/office space with a mostly open floor available. Tenant Hazmat and Storage Rooms.
- Space is in Excellent Condition
- Can be combined with additional space(s) for up to 171,661 SF of adjacent space
- Central Air and Heating
- Partitioned Offices
- Kitchen
- Laboratory
- Print/Copy Room
- Secure Storage
- Emergency Lighting
- Common Parts WC Facilities
- After Hours HVAC Available
- Conference Rooms
- Exposed Ceiling
10th Floor, Ste 1050
| Size | 3,332 SF |
| Term | Negotiable |
| Rental Rate | Upon Request |
| Space Use | Office |
| Condition | Shell Space |
| Available | Now |
Class A GENESIS life science research project. Premier Life Science Spec Suite. 3,332 square foot flex/office space with a mostly open floor available. Tenant Hazmat and Storage Rooms.
- Mostly Open Floor Plan Layout
- Space is in Excellent Condition
- Can be combined with additional space(s) for up to 171,661 SF of adjacent space
PROPERTY OVERVIEW
GENESIS 1400 Fashion Island offers 200,000-square-feet of Class A life science research space in the heart of San Francisco’s Peninsula. Delivering the GENESIS spec program, the project provides small- to mid-size lab and office suites ranging from 10,000- to 25,000-square-feet. Floorplates vary in size offering a variety of single and multi-tenant options. The building underwent an extensive upgrade including all new MEP (mechanical, electrical, plumping) infrastructure, a new service elevator, and a backup generator to bring it to today’s lab industry standards. GENESIS fronts Highway 92 with immediate access to Highway 101, Interstate 280, and the San Mateo Bridge. The San Francisco International Airport is seven miles north of the project and the Mariners Island Caltrain Shuttle stop is across the street. The property features extensive landscaping with beautiful surrounding redwood trees, a central outdoor plaza with seating areas, and ample parking both at surface level and with a 3-level parking structure. EV charging stations will be provided for use. Located in the center of the peninsula, between Stanford and UCSF, this location offers unparalleled access to the world’s leading innovation clusters which enables growing companies to attract and retain talent from across the Bay Area’s research institutions. Come be a part of GENESIS - The Root of Innovation.
PROPERTY FACTS
Presented by
Company Not Provided
GENESIS 1400 Fashion Island | 1400 Fashion Island Blvd
Hmm, there seems to have been an error sending your message. Please try again.
Thanks! Your message was sent.







