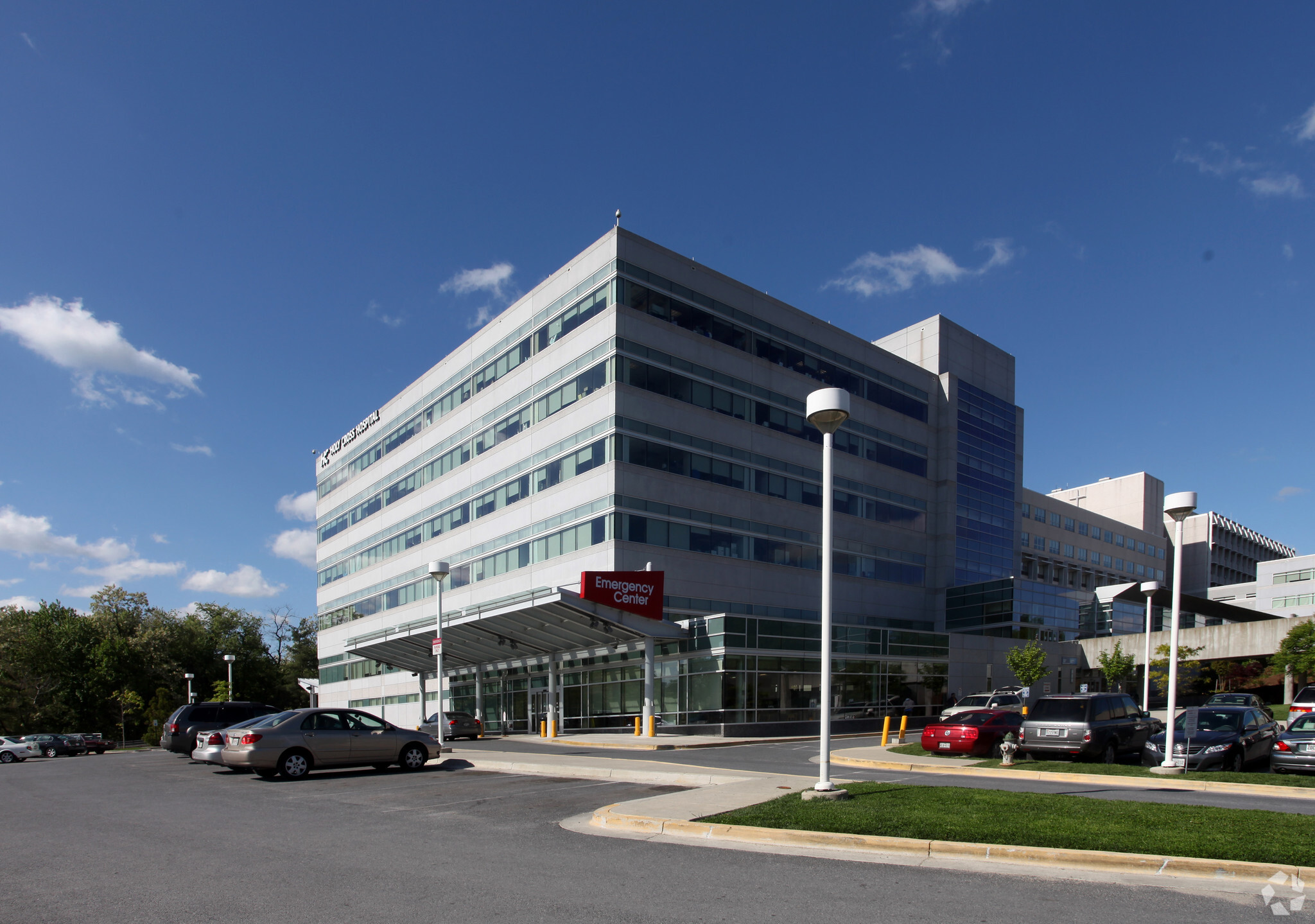Holy Cross Medical Pavilion 1400 Forest Glen Rd
908 - 23,574 SF of Space Available in Silver Spring, MD 20910
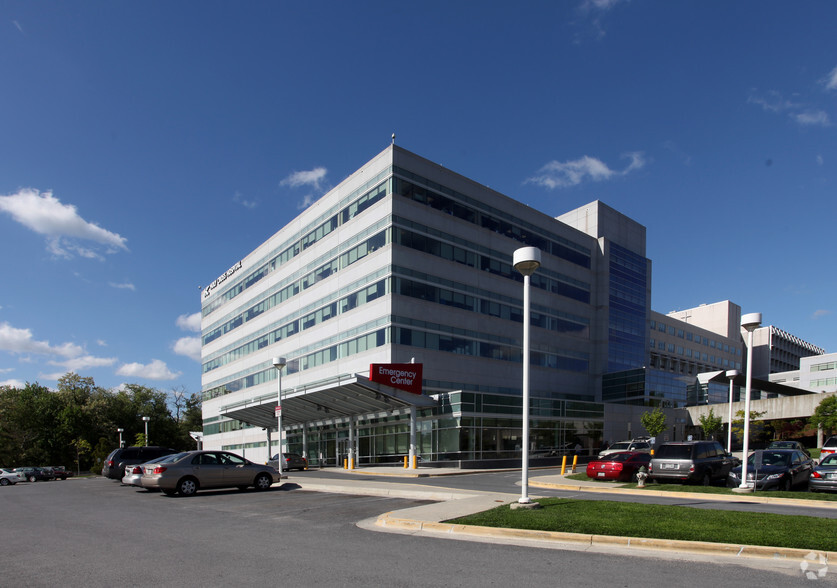
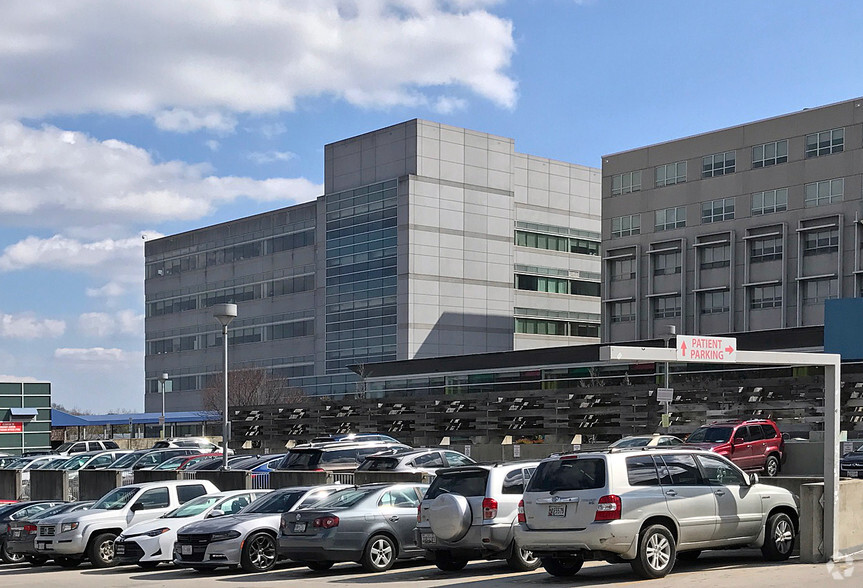
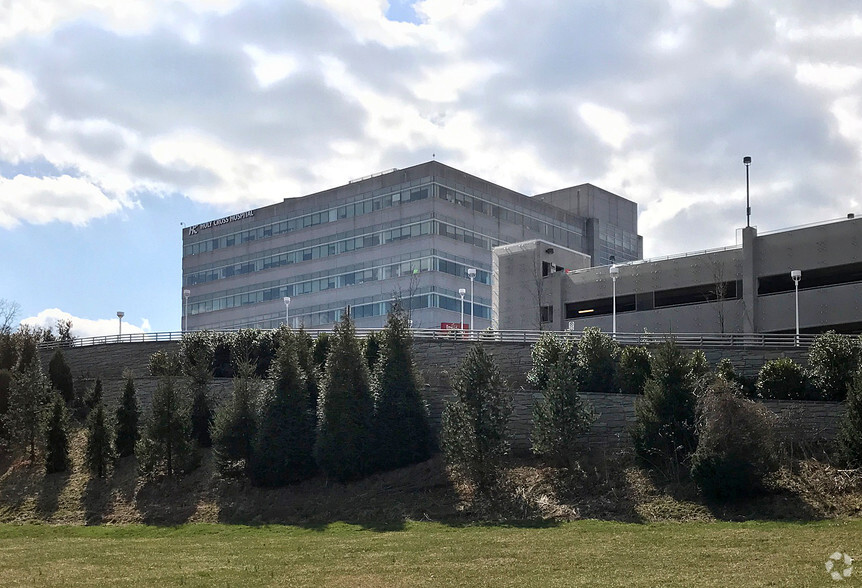
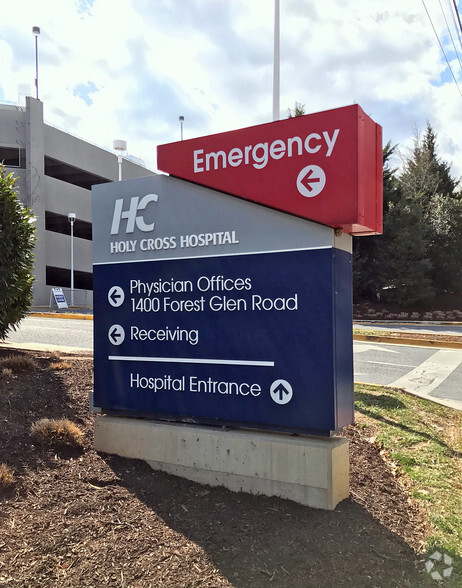
ALL AVAILABLE SPACES(7)
Display Rental Rate as
- SPACE
- SIZE
- TERM
- RENTAL RATE
- SPACE USE
- CONDITION
- AVAILABLE
Medical Spec Suite, Ready to Occupy!
- Fits 7 - 20 People
- Brand new spec suite.
- 3 Private Offices
2nd generation medical - Diagnostic user. 2 exam rooms, 1 office.
- Fully Built-Out as Standard Medical Space
- 1 Private Office
- 2 exam rooms.
- Fits 4 - 11 People
- 2nd generation medical suite.
2nd generation medical - former ENT user. Contiguous with Suite 335 and 355 for up to 5,000+ rsf.
- Fully Built-Out as Standard Medical Space
- Fits 5 - 14 People
- 2nd generation medical.
- Office intensive layout
- Can be combined with additional space(s) for up to 5,031 SF of adjacent space
- Former ENT user.
2nd generation medical - former OBGYN user. Contiguous with Suite 315 on one side and 355 on the other for up to 5,000+ rsf. Can be combined with either or both. Malleable layouts and configuration available.
- Fully Built-Out as Standard Medical Space
- Fits 3 - 8 People
- 2nd generation medical.
- Office intensive layout
- Can be combined with additional space(s) for up to 5,031 SF of adjacent space
- Former OBGYN user.
Ready to occupy Medical Space with new upgraded cosmetics.
- Fully Built-Out as Standard Medical Space
- Space is in Excellent Condition
- Full medical build out.
- Office intensive layout
- Can be combined with additional space(s) for up to 5,031 SF of adjacent space
Existing Medical Space, great footprint that can be easily modified to fit any specialty.
- Partially Built-Out as Standard Medical Space
- Fits 9 - 26 People
- Mostly Open Floor Plan Layout
- Office or medical space.
Existing Medical office space--existing layout can fit most specialties but infrastructure in place for retrofit and modification for any specialty.
- Fully Built-Out as Standard Medical Space
- Fits 29 - 93 People
- Former OBGYN user.
- Office intensive layout
- 2nd generation medical.
| Space | Size | Term | Rental Rate | Space Use | Condition | Available |
| 2nd Floor, Ste 210 | 2,412 SF | Negotiable | Upon Request | Office/Medical | Spec Suite | Now |
| 2nd Floor, Ste 215 | 1,344 SF | Negotiable | Upon Request | Office/Medical | Full Build-Out | Now |
| 3rd Floor, Ste 315 | 1,702 SF | Negotiable | Upon Request | Office/Medical | Full Build-Out | Now |
| 3rd Floor, Ste 335 | 908 SF | Negotiable | Upon Request | Office/Medical | Full Build-Out | Now |
| 3rd Floor, Ste 355 | 2,421 SF | Negotiable | Upon Request | Medical | Full Build-Out | Now |
| 4th Floor, Ste 430 | 3,232 SF | Negotiable | Upon Request | Office/Medical | Partial Build-Out | Now |
| 5th Floor, Ste 500 | 11,555 SF | Negotiable | Upon Request | Office/Medical | Full Build-Out | Now |
2nd Floor, Ste 210
| Size |
| 2,412 SF |
| Term |
| Negotiable |
| Rental Rate |
| Upon Request |
| Space Use |
| Office/Medical |
| Condition |
| Spec Suite |
| Available |
| Now |
2nd Floor, Ste 215
| Size |
| 1,344 SF |
| Term |
| Negotiable |
| Rental Rate |
| Upon Request |
| Space Use |
| Office/Medical |
| Condition |
| Full Build-Out |
| Available |
| Now |
3rd Floor, Ste 315
| Size |
| 1,702 SF |
| Term |
| Negotiable |
| Rental Rate |
| Upon Request |
| Space Use |
| Office/Medical |
| Condition |
| Full Build-Out |
| Available |
| Now |
3rd Floor, Ste 335
| Size |
| 908 SF |
| Term |
| Negotiable |
| Rental Rate |
| Upon Request |
| Space Use |
| Office/Medical |
| Condition |
| Full Build-Out |
| Available |
| Now |
3rd Floor, Ste 355
| Size |
| 2,421 SF |
| Term |
| Negotiable |
| Rental Rate |
| Upon Request |
| Space Use |
| Medical |
| Condition |
| Full Build-Out |
| Available |
| Now |
4th Floor, Ste 430
| Size |
| 3,232 SF |
| Term |
| Negotiable |
| Rental Rate |
| Upon Request |
| Space Use |
| Office/Medical |
| Condition |
| Partial Build-Out |
| Available |
| Now |
5th Floor, Ste 500
| Size |
| 11,555 SF |
| Term |
| Negotiable |
| Rental Rate |
| Upon Request |
| Space Use |
| Office/Medical |
| Condition |
| Full Build-Out |
| Available |
| Now |
FEATURES AND AMENITIES
- Bio-Tech/ Lab Space
- Metro/Subway











