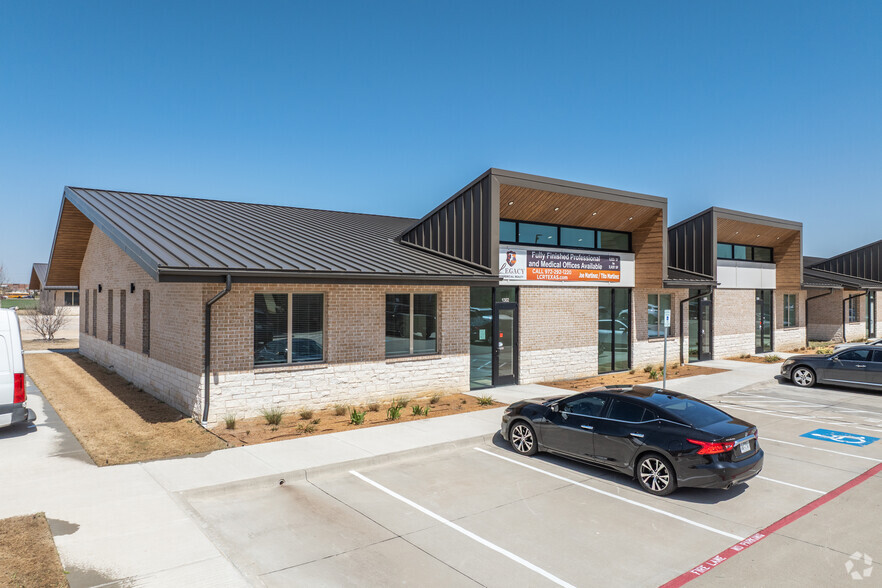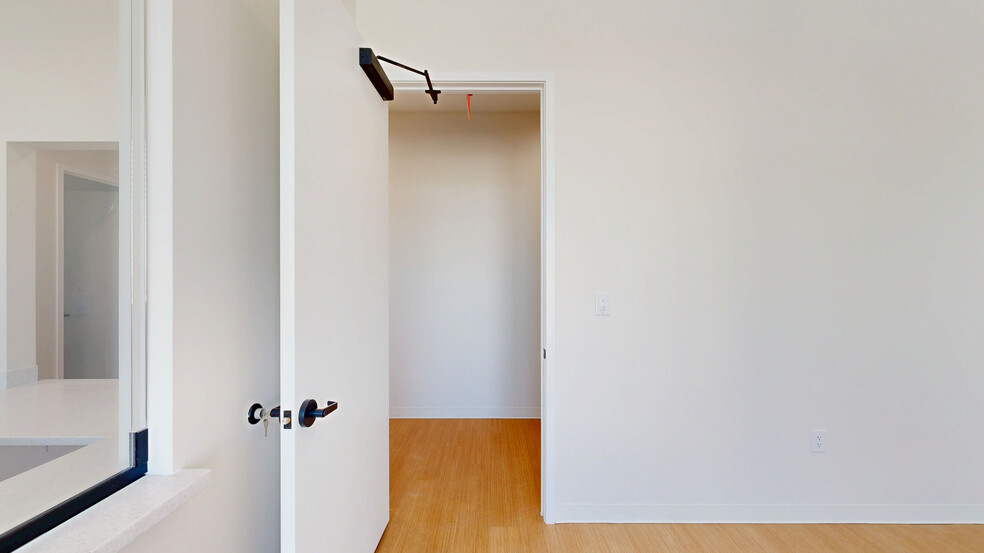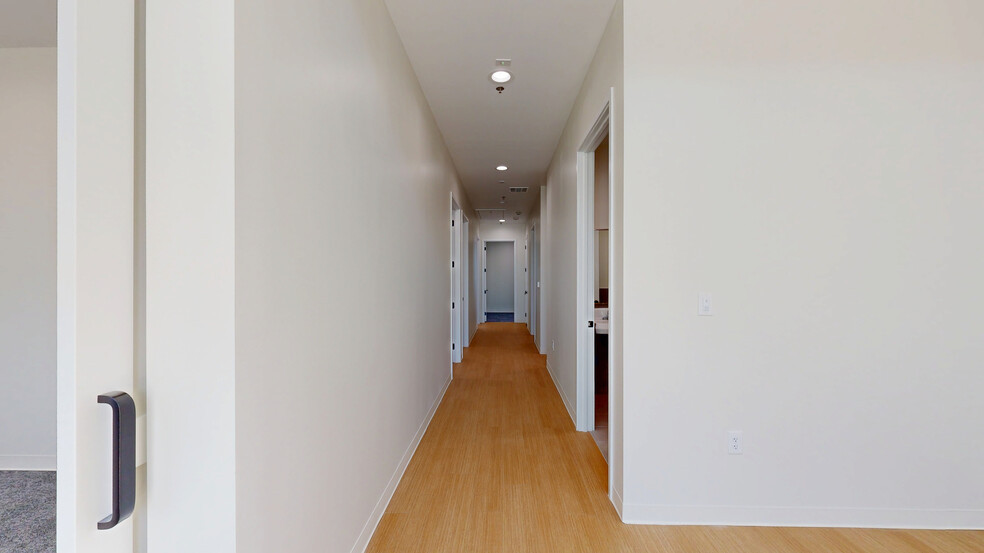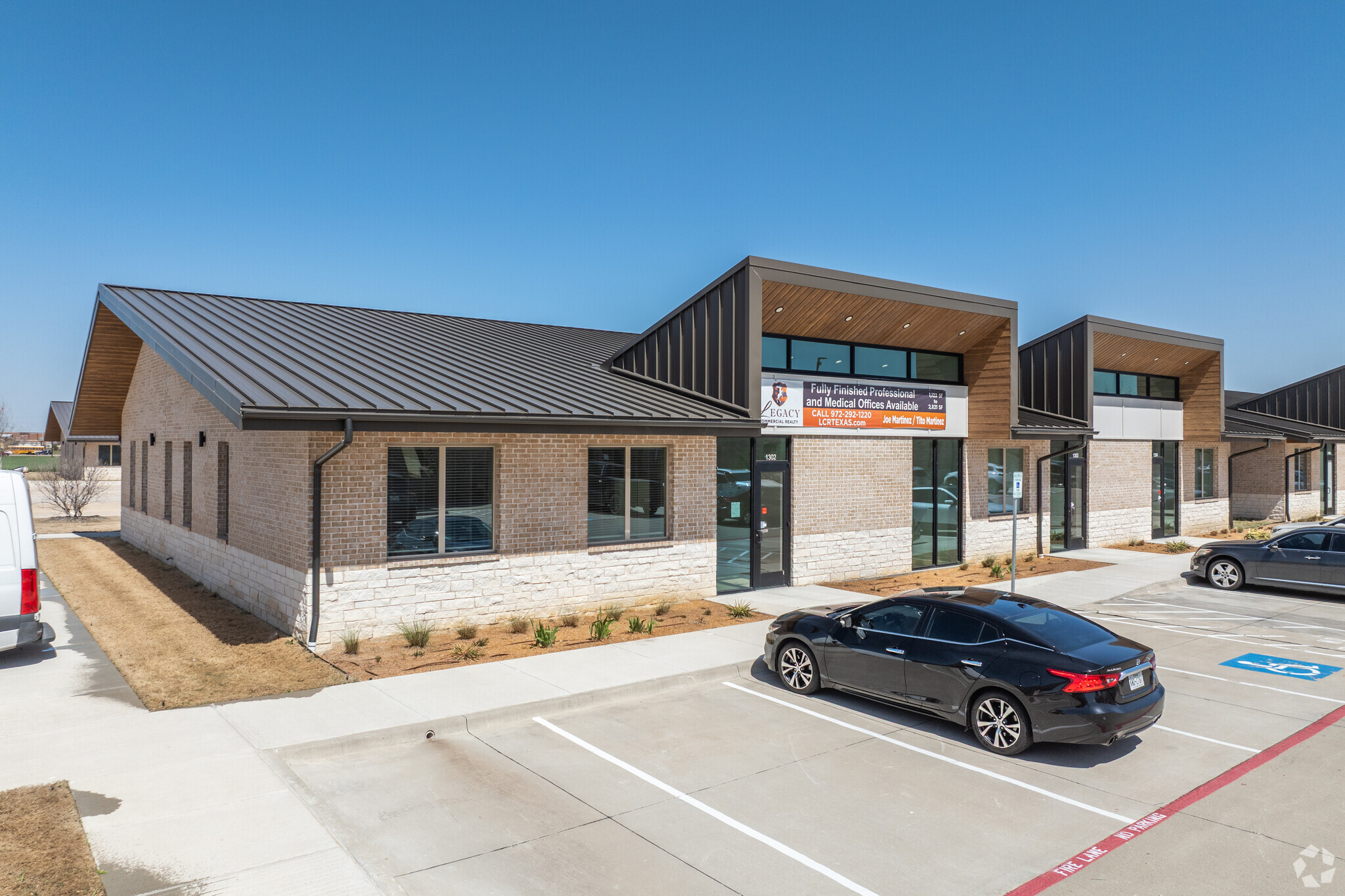PARK HIGHLIGHTS
- Excellent synergistic 25 Building Office Project located off of Coit Road
- New Construction & Move-In Ready – Phase II available now
- Professional office environment with a fully maintained landscape
- Class “A” Fully Finished Out Professional & Medical Suites with a Coit Road Address
- Close proximity to the Dallas North Tollway, Preston Road, & US HWY 380
- Building Signage available
PARK FACTS
ALL AVAILABLE SPACES(11)
Display Rental Rate as
- SPACE
- SIZE
- TERM
- RENTAL RATE
- SPACE USE
- CONDITION
- AVAILABLE
Crescent Parc offers upscale, fully finished, *NEW* Office Suites. Located on Coit Road in McKinney, this double medical office suite offers a waiting area, reception/admin area with a check-in and check-out, 7-8 exam rooms (depending on plan), 2 nurse’s stations, three restrooms, 2 Doctor’s offices, and kitchen. Other features include all steel construction, vaulted ceilings in the entry, enhanced energy efficient glass, and a secondary entrance on the rear of the building. Contact us today for a tour.
- Lease rate does not include utilities, property expenses or building services
- Office intensive layout
- Space is in Excellent Condition
- Central Air and Heating
- Private Restrooms
- High Ceilings
- Tenant controlled HVAC
- Fully Built-Out as Standard Medical Space
- Finished Ceilings: 10’ - 14’
- Reception Area
- Kitchen
- Corner Space
- After Hours HVAC Available
- $34 - $36 + NNN for Medical Lease
Crescent Parc offers upscale, fully finished, *NEW* Office Suites. Located on Coit Road in McKinney, this single professional office suite at Crescent Parc features an efficient floor plan that includes reception, kitchen, storage closet, restroom, 4 offices, and a conference room. Other features include all steel construction, vaulted ceilings in the entry, enhanced energy efficient glass, and a secondary entrance on the rear of the building. Contact us today for a tour.
- Lease rate does not include utilities, property expenses or building services
- Fits 4 - 12 People
- 1 Conference Room
- Space is in Excellent Condition
- $34 - $36 + NNN for Professional Lease
- Fully Built-Out as Standard Office
- 4 Private Offices
- Finished Ceilings: 10’ - 14’
- Tenant controlled HVAC
- Corner, Fully Finished Out Professional Office
| Space | Size | Term | Rental Rate | Space Use | Condition | Available |
| 1st Floor, Ste 1302 | 2,823 SF | 3-10 Years | $36.00 /SF/YR | Medical | Full Build-Out | 30 Days |
| 1st Floor, Ste 1304 | 1,423 SF | 3-10 Years | $34.00 /SF/YR | Office | Full Build-Out | Now |
1400 N Coit Rd - 1st Floor - Ste 1302
1400 N Coit Rd - 1st Floor - Ste 1304
- SPACE
- SIZE
- TERM
- RENTAL RATE
- SPACE USE
- CONDITION
- AVAILABLE
Crescent Parc offers upscale, fully finished, *NEW* Office Suites. Located on Coit Road in McKinney, this single professional office suite at Crescent Parc features an efficient floor plan that includes reception, kitchen, restroom, 4-5 offices (depending on plan), and a conference room. Other features include all steel construction, vaulted ceilings in the entry, enhanced energy-efficient glass, and a secondary entrance on the rear of the building. Contact us today for a tour. +1 (972) 292-1220
- Lease rate does not include utilities, property expenses or building services
- Fits 4 - 10 People
- 1 Conference Room
- Space is in Excellent Condition
- Central Heating System
- Corner Space
- Natural Light
- Hardwood Floors
- Corner Unit
- Tenant Controlled HVAC with 2 Entry/Exit Doors
- Fully Built-Out as Standard Office
- 3 Private Offices
- Finished Ceilings: 10’ - 14’
- Plug & Play
- Print/Copy Room
- High Ceilings
- After Hours HVAC Available
- Building Signage Available
- $34 - $36 + NNN for Office Lease
- Cat-6 + Fiber Optic Cables
Crescent Parc offers upscale, fully finished, *NEW* Office Suites. Located on Coit Road in McKinney, this single medical office suite offers a waiting area, reception/admin area with a check-in and check-out, 3-4 exam rooms (depending on plan), nurse’s station, two restrooms, 1-2 Doctor’s offices (depending on plan), and kitchen. Other features include all steel construction, vaulted ceilings in the entry, enhanced energy-efficient glass, and a secondary entrance on the rear of the building. Contact us today for a tour. +1 (972) 292-1220
- Lease rate does not include utilities, property expenses or building services
- Office intensive layout
- Space is in Excellent Condition
- Central Air and Heating
- Private Restrooms
- After Hours HVAC Available
- Fully Built Out as Standard Medical Space
- Patient & Staff Restroom
- Fully Built-Out as Health Care Space
- Finished Ceilings: 10’ - 14’
- Reception Area
- Kitchen
- Recessed Lighting
- Building Signage Available
- Exam Rooms w/ Sinks & Cabinets
| Space | Size | Term | Rental Rate | Space Use | Condition | Available |
| 1st Floor, Ste 1501 | 1,202 SF | 3-10 Years | $34.00 /SF/YR | Office | Full Build-Out | Now |
| 1st Floor, Ste 1503 | 1,171 SF | 3-10 Years | $36.00 /SF/YR | Medical | Full Build-Out | Now |
1400 N Coit Rd - 1st Floor - Ste 1501
1400 N Coit Rd - 1st Floor - Ste 1503
- SPACE
- SIZE
- TERM
- RENTAL RATE
- SPACE USE
- CONDITION
- AVAILABLE
Crescent Parc offers upscale, fully finished, *NEW* Office Suites. Located on Coit Road in McKinney, this double professional office suite at Crescent Parc features an efficient floor plan that includes a spacious reception, copy/printer room, kitchen, two restrooms, 11 offices, and a conference room. Other features include all steel construction, vaulted ceilings in the entry, enhanced energy efficient glass, and a secondary entrance on the rear of the building. Contact us today for a tour.
- Lease rate does not include utilities, property expenses or building services
- Fits 7 - 22 People
- 1 Conference Room
- Central Air and Heating
- Print/Copy Room
- Fully Carpeted
- High Ceilings
- Natural Light
- Hardwood Floors
- $34 - $36 + NNN for Office Lease
- Tenant controlled HVAC
- Fully Built-Out as Standard Office
- 11 Private Offices
- Space is in Excellent Condition
- Reception Area
- Private Restrooms
- Corner Space
- Recessed Lighting
- After Hours HVAC Available
- Wheelchair Accessible
- Corner, Fully Finished Out Professional Office
Crescent Parc offers upscale, fully finished, *NEW* Office Suites. Located on Coit Road in McKinney, this double medical office suite at Crescent Parc features an efficient floor plan that includes a spacious reception, admin area, 8 exam rooms, nurse's station, kitchen, 3 restrooms, and 2 doctor's offices. This suite is also available as a shared medical office. This option includes: • 4 Exam Rooms • Doctor’s Office • Nurse’s Station • Restroom w/ Pass Thru • Shared access to Admin Area, Waiting Room, Janitorial Closet, & Breakroom Other features include all steel construction, vaulted ceilings in the entry, enhanced energy efficient glass, and a secondary entrance on the rear of the building. Contact us today for a tour.
- Lease rate does not include utilities, property expenses or building services
- Office intensive layout
- Reception Area
- Private Restrooms
- High Ceilings
- After Hours HVAC Available
- Smoke Detector
- $38 + NNN for Medical Lease
- Shared medical office option available
- Fully Built-Out as Standard Medical Space
- Space is in Excellent Condition
- Central Air and Heating
- Corner Space
- Recessed Lighting
- Emergency Lighting
- Wheelchair Accessible
- Corner, Fully Finished Out Medical Office
- Tenant controlled HVAC
| Space | Size | Term | Rental Rate | Space Use | Condition | Available |
| 1st Floor, Ste 1602 | 2,749 SF | 3 Years | $34.00 /SF/YR | Office | Full Build-Out | Now |
| 1st Floor, Ste 1604 | 1,800-2,821 SF | 3-10 Years | $38.00 /SF/YR | Medical | Full Build-Out | Now |
1400 N Coit Rd - 1st Floor - Ste 1602
1400 N Coit Rd - 1st Floor - Ste 1604
- SPACE
- SIZE
- TERM
- RENTAL RATE
- SPACE USE
- CONDITION
- AVAILABLE
This fully finished, plug-and-play medical space is ready for immediate occupancy! Featuring 7–8 exam rooms (depending on configuration), a spacious reception and admin area, three restrooms, and a break area, this brand-new suite has never been occupied. Located in the thriving Crescent Parc development, this space offers doctors a cost-effective and hassle-free setup, allowing them to focus on patient care while keeping their capital in their pockets. Join a dynamic, multidisciplinary professional and medical community at one of the fastest-growing intersections in the area. Call today to schedule a tour!
- Lease rate does not include utilities, property expenses or building services
- Office intensive layout
- Space is in Excellent Condition
- Central Air and Heating
- Print/Copy Room
- Corner Space
- After Hours HVAC Available
- Energy Performance Rating - A
- New Space - Move in Ready
- Building Signage
- Dental Capable Space
- Fully Built-Out as Health Care Space
- Finished Ceilings: 10’ - 14’
- Reception Area
- Private Restrooms
- Plug & Play
- High Ceilings
- Emergency Lighting
- Wheelchair Accessible
- Corer Unit
- Sinks / Cabinets in Exam Rooms
Crescent Parc offers upscale, fully finished, *NEW* Office Suites. Located on Coit / 380 Road in McKinney, this single professional office suite at Crescent Parc features an efficient floor plan that includes reception, kitchen, restroom, 4-5 offices (depending on plan), and a conference room. Other features include all steel construction, vaulted ceilings in the entry, enhanced energy efficient glass, and a secondary entrance / exit at the rear of the building. Contact us today for a tour.
- Lease rate does not include utilities, property expenses or building services
- Fits 3 - 9 People
- 1 Conference Room
- Space is in Excellent Condition
- Central Air and Heating
- Private Restrooms
- High Ceilings
- Hardwood Floors
- Cat-6
- Fully Built-Out as Standard Office
- 4 Private Offices
- Finished Ceilings: 10’ - 14’
- Plug & Play
- Reception Area
- Fully Carpeted
- After Hours HVAC Available
- Building Signage
| Space | Size | Term | Rental Rate | Space Use | Condition | Available |
| 1st Floor, Ste 1802 | 2,372 SF | 5-10 Years | $36.00 /SF/YR | Medical | Full Build-Out | Now |
| 1st Floor, Ste 1803 | 1,123 SF | 3-10 Years | $34.00 /SF/YR | Office | Full Build-Out | Now |
1400 N Coit Rd - 1st Floor - Ste 1802
1400 N Coit Rd - 1st Floor - Ste 1803
- SPACE
- SIZE
- TERM
- RENTAL RATE
- SPACE USE
- CONDITION
- AVAILABLE
Crescent Parc offers upscale, fully finished, *NEW* Office Suites. Located on Coit Road in McKinney, this single professional office suite at Crescent Parc features an efficient floor plan that includes reception, kitchen, restroom, 4-5 offices (depending on plan), and a conference room. Other features include all steel construction, vaulted ceilings in the entry, enhanced energy efficient glass, and a secondary entrance on the rear of the building. Contact us today for a tour.
- Lease rate does not include utilities, property expenses or building services
- Fits 4 - 12 People
- 1 Conference Room
- Central Air and Heating
- Kitchen
- Fully Carpeted
- Recessed Lighting
- After Hours HVAC Available
- Fully finished office suite
- Coit Road facing
- Fully Built-Out as Standard Office
- 4 Private Offices
- Space is in Excellent Condition
- Reception Area
- Private Restrooms
- High Ceilings
- Natural Light
- Hardwood Floors
- Tenant controlled HVAC with two entry/exit doors
- $34 - $36 + NNN for Office Lease
| Space | Size | Term | Rental Rate | Space Use | Condition | Available |
| 1st Floor, Ste 202 | 1,382 SF | 3-10 Years | $34.00 /SF/YR | Office | Full Build-Out | Now |
1400 N Coit Rd - 1st Floor - Ste 202
- SPACE
- SIZE
- TERM
- RENTAL RATE
- SPACE USE
- CONDITION
- AVAILABLE
Perfect for a satellite practice or boutique medical office, this 1,202 SF fully finished medical space is designed for efficiency and convenience. Featuring 3 to 4 exam rooms, each fully built out with sinks and cabinetry, this suite is ideal for a single practitioner looking to be operational immediately. Located on a highly visible corner unit with ample parking, this move-in-ready space offers a seamless setup in a prime medical and professional community. Call today to schedule a tour.
- Lease rate does not include utilities, property expenses or building services
- Office intensive layout
- Space is in Excellent Condition
- Central Air and Heating
- Plug & Play
- High Ceilings
- Corner Unit
- Exam Rooms with Sinks / Cabinets
- New Space - Move in Ready
- Fully Built-Out as Health Care Space
- Finished Ceilings: 10’ - 14’
- Reception Area
- Private Restrooms
- Corner Space
- After Hours HVAC Available
- Building Signage
- CAT-6 Wiring
A well thought out 2,325 SF office space with a seamless circular flow, perfect for office or light medical use. This move-in-ready suite features durable vinyl flooring throughout the common areas, leading to well-placed restrooms and private offices on both the left and right sides. The efficient layout maximizes functionality, offering a plug-and-play setup for immediate occupancy - Contact us today to schedule a tour!
- Lease rate does not include utilities, property expenses or building services
- Fits 6 - 19 People
- 2 Conference Rooms
- Finished Ceilings: 10’ - 14’
- Plug & Play
- Reception Area
- High Ceilings
- After Hours HVAC Available
- Corner Unit
- Back Door
- Circular Flow Layout
- Fully Built-Out as Standard Office
- 8 Private Offices
- 2 Workstations
- Space is in Excellent Condition
- Central Air and Heating
- Corner Space
- Natural Light
- Hardwood Floors
- Building Signage
- 2 Climate Zones
| Space | Size | Term | Rental Rate | Space Use | Condition | Available |
| 1st Floor, Ste 2101 | 1,202 SF | 5-10 Years | $36.00 /SF/YR | Medical | Full Build-Out | Now |
| 1st Floor, Ste 2104 | 2,325 SF | 3-10 Years | $34.00 /SF/YR | Office | Full Build-Out | Now |
1400 N Coit Rd - 1st Floor - Ste 2101
1400 N Coit Rd - 1st Floor - Ste 2104
PARK OVERVIEW
Crescent Parc is located on the NE corner of Coit Road and Prestwick Hollow Drive just south of U.S. Hwy 380 in McKinney. This location is ideal for any Professional / Medical Office with its close proximity to the Dallas North Tollway, Preston Road, & U.S. Hwy 380 to service North Frisco, Prosper, Celina, and McKinney markets. Close proximity to the Gates of Prosper, the future Market Street, the new PGA headquarters, HEB, and other multiple major shopping and entertainment venues. Minutes from the Baylor Scott & White Medical Center of McKinney. It is a short distance from the new Prosper school, Rock Hill High School on Coit Road. With approximately 45,809 vehicles per day (2021) on U.S. Hwy 380 and 18,883 vehicles per day (2021) on Coit Road, Crescent Parc has the perfect location for any Business / Medical Professional. Building Signage available. Contact us today for a tour! +1 (972) 292-1220
- 24 Hour Access
- Signage
- Tenant Controlled HVAC
- Accent Lighting
- Fiber Optic Internet
PARK BROCHURE
NEARBY AMENITIES
HOSPITALS |
|||
|---|---|---|---|
| Baylor Scott & White Medical Center - McKinney | Acute Care | 7 min drive | 5.5 mi |
| Methodist Mckinney Hospital | Acute Care | 10 min drive | 6.1 mi |
| Baylor Scott & White Medical Center - Centennial | Acute Care | 12 min drive | 7.2 mi |
| Haven Behavioral Hospital of Frisco | Psychiatric | 11 min drive | 8.8 mi |
| Medical Center of Mckinney | Acute Care | 18 min drive | 12.1 mi |
RESTAURANTS |
|||
|---|---|---|---|
| Jersey Mike's Subs | - | - | 12 min walk |
| Nothing Bundt Cakes | - | - | 12 min walk |
| Einstein Bros Bagels | Bagels | $ | 13 min walk |
| Baskin-Robbins | - | - | 14 min walk |
| Panda Express | - | - | 14 min walk |
| Joy Thai Kitchen | - | - | 15 min walk |
RETAIL |
||
|---|---|---|
| Pet Supplies Plus | Pet Shop/Supplies | 7 min walk |
| CVS Pharmacy | Drug Store | 11 min walk |
HOTELS |
|
|---|---|
| Omni |
510 rooms
10 min drive
|
| Fairfield Inn |
105 rooms
11 min drive
|
| Hampton by Hilton |
79 rooms
13 min drive
|
| Courtyard |
148 rooms
13 min drive
|
LEASING TEAM
Joe Martinez, President
Joe is married to Maria and has two sons, Austin and Grant. He enjoys all things outdoors and spending time with his family is a top priority. Skiing, hunting, and traveling are just a few things that Joe cherishes.
Joe received his undergraduate degree at University of Texas at Arlington and pursued advanced MBA studies at Southern Methodist University focusing in marketing.
While Joe enjoys nothing more than bringing winning deals together for his clients, he is focused on relationships, as those have been the cornerstone of his and Legacy Commercial Realty’s success.
Tito Martinez, Vice President
Tito graduated from Texas Christian University from the Neely School of Business with a Degree in Entrepreneurship and Innovation and brings today’s technology and resources to his role which expands the reach and scope of the specialized services that LCR is known for.
Tito has grown up in this business and is eager to serve and fight to secure the right relationships and terms that will result in winning transactions for all involved.
Tito is an avid sportsman and likes to spend time with his family and friends in a multitude of outdoor and fitness endeavors including hunting, skiing, weightlifting and golf. Tito’s secret weapon is his knowledge of the Culinary Arts! He is an amazing cook and loves to prepare homemade healthy meals.







































