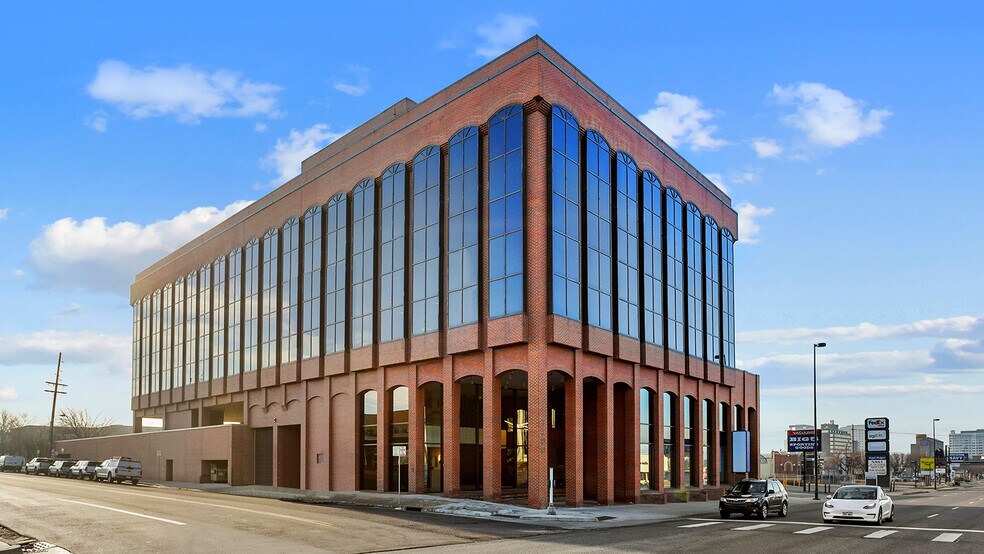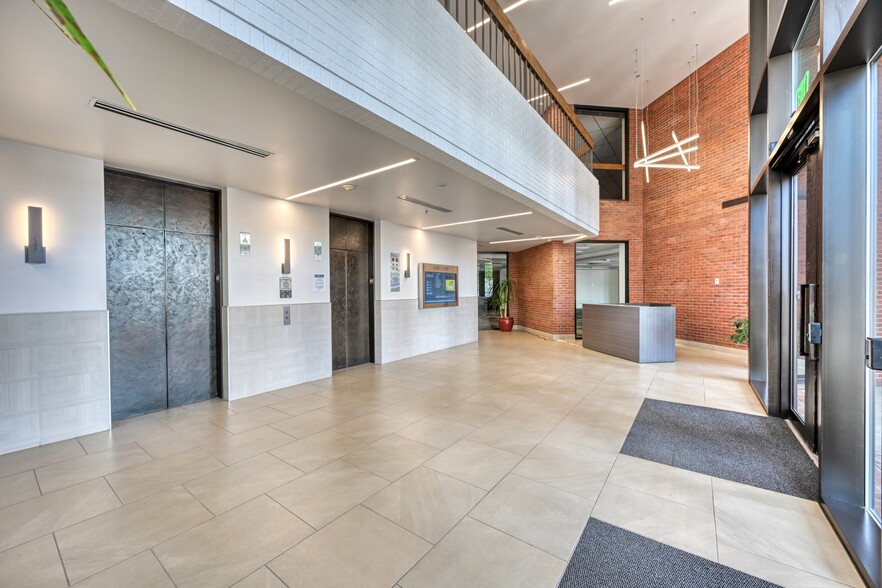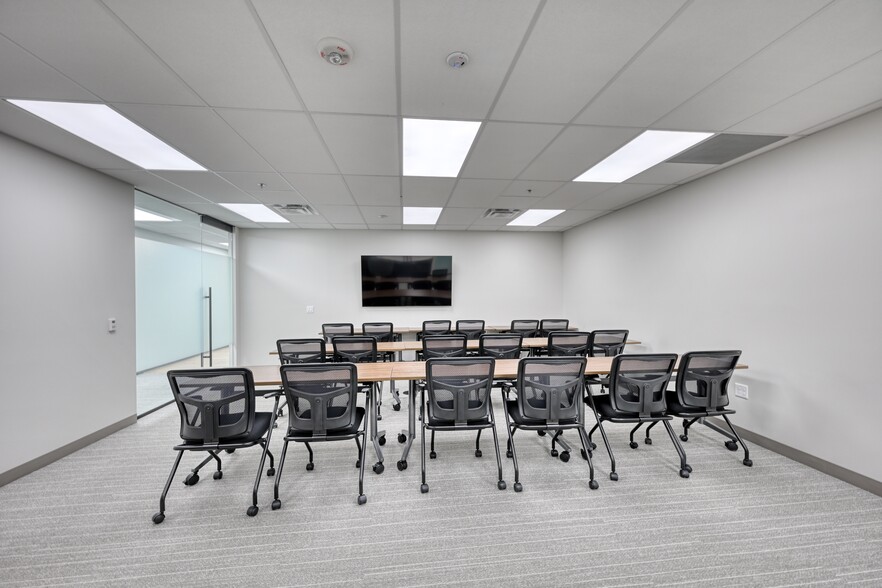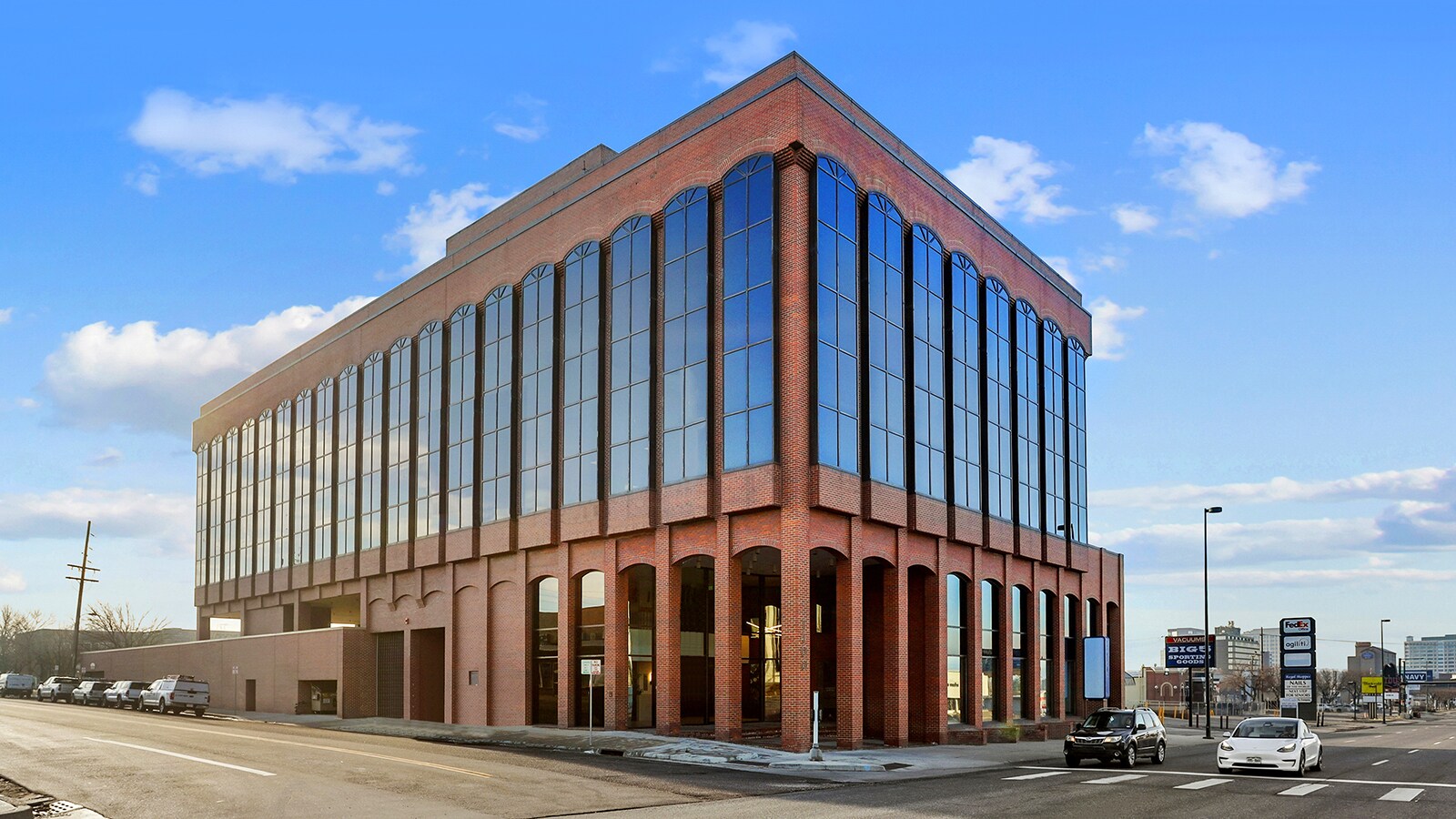
This feature is unavailable at the moment.
We apologize, but the feature you are trying to access is currently unavailable. We are aware of this issue and our team is working hard to resolve the matter.
Please check back in a few minutes. We apologize for the inconvenience.
- LoopNet Team
thank you

Your email has been sent!
1400 1400 S Colorado Blvd
536 - 17,605 SF of Office Space Available in Denver, CO 80222



all available spaces(5)
Display Rental Rate as
- Space
- Size
- Term
- Rental Rate
- Space Use
- Condition
- Available
This suite features, four private offices, a conference room, kitchen, storage, open space for workstations and direct access to the stairwell.
- Rate includes utilities, building services and property expenses
- Open Floor Plan Layout
- 1 Conference Room
- Kitchen
- Partially Built-Out as Standard Office
- 4 Private Offices
- Space is in Excellent Condition
Perimeter offices with Western Views! Fully furnished space features reception area, 4 private offices, Executive Office, break room, training room, conference room and server storage. 4th Floor contiguous space is 13,399 SF.
- Rate includes utilities, building services and property expenses
- 5 Private Offices
- Can be combined with additional space(s) for up to 11,831 SF of adjacent space
- Fully Built-Out as Standard Office
- 2 Conference Rooms
Perimeter offices with southern views! Open space on East window line for workstations, break room, training rooms and reception area available.4th Floor contiguous space is 13,399 SF.
- Rate includes utilities, building services and property expenses
- 12 Private Offices
- Can be combined with additional space(s) for up to 11,831 SF of adjacent space
- Fully Built-Out as Standard Office
- 1 Conference Room
- Reception Area
3 offices on the window line and one interior office or training room, break room and reception area. 4th Floor contiguous space is 13,399 SF.
- Rate includes utilities, building services and property expenses
- Can be combined with additional space(s) for up to 11,831 SF of adjacent space
- 4 Private Offices
- Reception Area
Private office with North-facing windows. Storage room and reception space complete the suite. 4th Floor contiguous space is 13,399 SF.
- Rate includes utilities, building services and property expenses
- Can be combined with additional space(s) for up to 11,831 SF of adjacent space
- 1 Private Office
- Reception Area
| Space | Size | Term | Rental Rate | Space Use | Condition | Available |
| 2nd Floor, Ste 200 | 5,774 SF | Negotiable | $27.00 /SF/YR $2.25 /SF/MO $290.63 /m²/YR $24.22 /m²/MO $12,992 /MO $155,898 /YR | Office | Partial Build-Out | Now |
| 4th Floor, Ste 400 | 3,050 SF | Negotiable | $28.00 /SF/YR $2.33 /SF/MO $301.39 /m²/YR $25.12 /m²/MO $7,117 /MO $85,400 /YR | Office | Full Build-Out | Now |
| 4th Floor, Ste 405 | 6,821 SF | Negotiable | $28.00 /SF/YR $2.33 /SF/MO $301.39 /m²/YR $25.12 /m²/MO $15,916 /MO $190,988 /YR | Office | Full Build-Out | Now |
| 4th Floor, Ste 410 | 1,424 SF | Negotiable | $24.50 /SF/YR $2.04 /SF/MO $263.72 /m²/YR $21.98 /m²/MO $2,907 /MO $34,888 /YR | Office | Full Build-Out | Now |
| 4th Floor, Ste 460 | 536 SF | Negotiable | $24.50 /SF/YR $2.04 /SF/MO $263.72 /m²/YR $21.98 /m²/MO $1,094 /MO $13,132 /YR | Office | Full Build-Out | Now |
2nd Floor, Ste 200
| Size |
| 5,774 SF |
| Term |
| Negotiable |
| Rental Rate |
| $27.00 /SF/YR $2.25 /SF/MO $290.63 /m²/YR $24.22 /m²/MO $12,992 /MO $155,898 /YR |
| Space Use |
| Office |
| Condition |
| Partial Build-Out |
| Available |
| Now |
4th Floor, Ste 400
| Size |
| 3,050 SF |
| Term |
| Negotiable |
| Rental Rate |
| $28.00 /SF/YR $2.33 /SF/MO $301.39 /m²/YR $25.12 /m²/MO $7,117 /MO $85,400 /YR |
| Space Use |
| Office |
| Condition |
| Full Build-Out |
| Available |
| Now |
4th Floor, Ste 405
| Size |
| 6,821 SF |
| Term |
| Negotiable |
| Rental Rate |
| $28.00 /SF/YR $2.33 /SF/MO $301.39 /m²/YR $25.12 /m²/MO $15,916 /MO $190,988 /YR |
| Space Use |
| Office |
| Condition |
| Full Build-Out |
| Available |
| Now |
4th Floor, Ste 410
| Size |
| 1,424 SF |
| Term |
| Negotiable |
| Rental Rate |
| $24.50 /SF/YR $2.04 /SF/MO $263.72 /m²/YR $21.98 /m²/MO $2,907 /MO $34,888 /YR |
| Space Use |
| Office |
| Condition |
| Full Build-Out |
| Available |
| Now |
4th Floor, Ste 460
| Size |
| 536 SF |
| Term |
| Negotiable |
| Rental Rate |
| $24.50 /SF/YR $2.04 /SF/MO $263.72 /m²/YR $21.98 /m²/MO $1,094 /MO $13,132 /YR |
| Space Use |
| Office |
| Condition |
| Full Build-Out |
| Available |
| Now |
2nd Floor, Ste 200
| Size | 5,774 SF |
| Term | Negotiable |
| Rental Rate | $27.00 /SF/YR |
| Space Use | Office |
| Condition | Partial Build-Out |
| Available | Now |
This suite features, four private offices, a conference room, kitchen, storage, open space for workstations and direct access to the stairwell.
- Rate includes utilities, building services and property expenses
- Partially Built-Out as Standard Office
- Open Floor Plan Layout
- 4 Private Offices
- 1 Conference Room
- Space is in Excellent Condition
- Kitchen
4th Floor, Ste 400
| Size | 3,050 SF |
| Term | Negotiable |
| Rental Rate | $28.00 /SF/YR |
| Space Use | Office |
| Condition | Full Build-Out |
| Available | Now |
Perimeter offices with Western Views! Fully furnished space features reception area, 4 private offices, Executive Office, break room, training room, conference room and server storage. 4th Floor contiguous space is 13,399 SF.
- Rate includes utilities, building services and property expenses
- Fully Built-Out as Standard Office
- 5 Private Offices
- 2 Conference Rooms
- Can be combined with additional space(s) for up to 11,831 SF of adjacent space
4th Floor, Ste 405
| Size | 6,821 SF |
| Term | Negotiable |
| Rental Rate | $28.00 /SF/YR |
| Space Use | Office |
| Condition | Full Build-Out |
| Available | Now |
Perimeter offices with southern views! Open space on East window line for workstations, break room, training rooms and reception area available.4th Floor contiguous space is 13,399 SF.
- Rate includes utilities, building services and property expenses
- Fully Built-Out as Standard Office
- 12 Private Offices
- 1 Conference Room
- Can be combined with additional space(s) for up to 11,831 SF of adjacent space
- Reception Area
4th Floor, Ste 410
| Size | 1,424 SF |
| Term | Negotiable |
| Rental Rate | $24.50 /SF/YR |
| Space Use | Office |
| Condition | Full Build-Out |
| Available | Now |
3 offices on the window line and one interior office or training room, break room and reception area. 4th Floor contiguous space is 13,399 SF.
- Rate includes utilities, building services and property expenses
- 4 Private Offices
- Can be combined with additional space(s) for up to 11,831 SF of adjacent space
- Reception Area
4th Floor, Ste 460
| Size | 536 SF |
| Term | Negotiable |
| Rental Rate | $24.50 /SF/YR |
| Space Use | Office |
| Condition | Full Build-Out |
| Available | Now |
Private office with North-facing windows. Storage room and reception space complete the suite. 4th Floor contiguous space is 13,399 SF.
- Rate includes utilities, building services and property expenses
- 1 Private Office
- Can be combined with additional space(s) for up to 11,831 SF of adjacent space
- Reception Area
Property Overview
Full building opportunity along Colorado Blvd with south facing 3rd floor balcony provides year round sunshine and mountain views. Prominent signage opportunities and abundant walkable amenities nearby.
- Conferencing Facility
- Property Manager on Site
- Signage
- Storage Space
PROPERTY FACTS
Presented by

1400 | 1400 S Colorado Blvd
Hmm, there seems to have been an error sending your message. Please try again.
Thanks! Your message was sent.
















