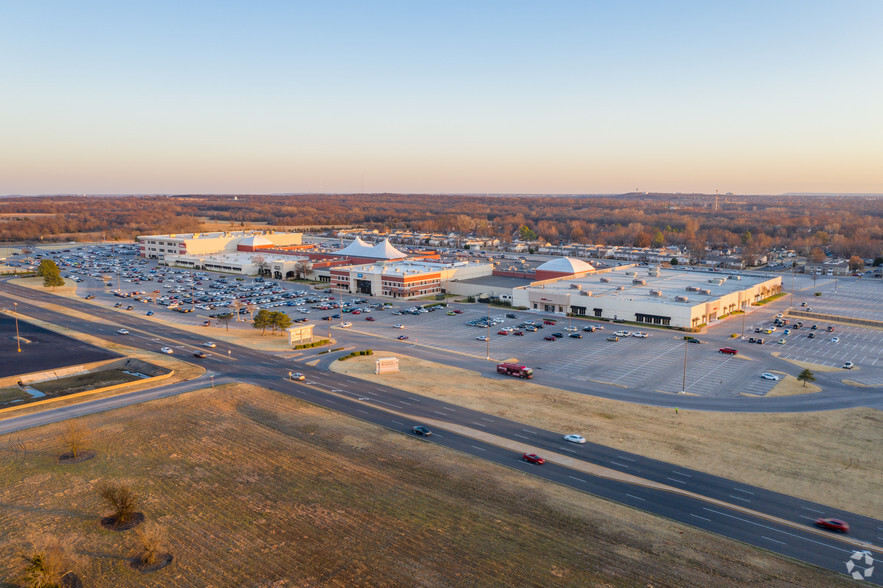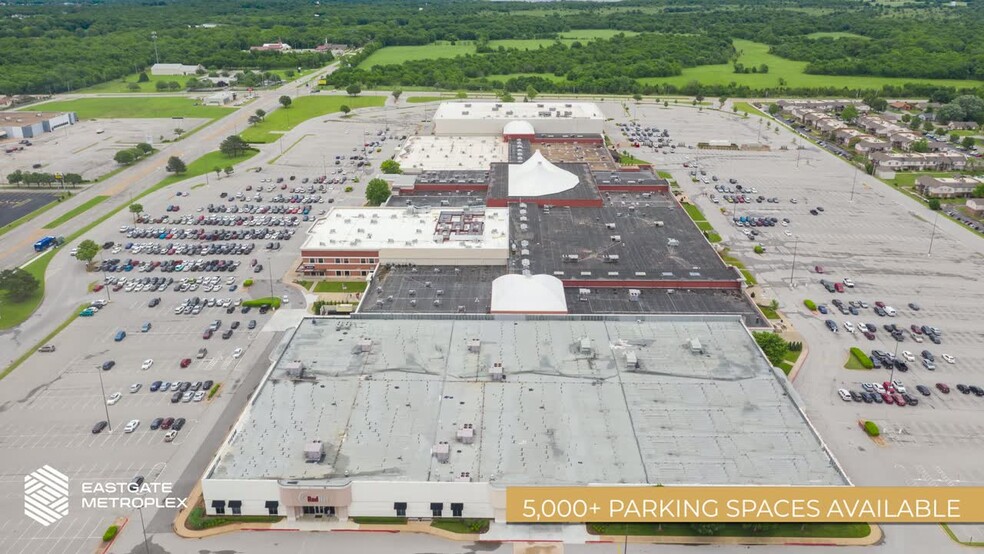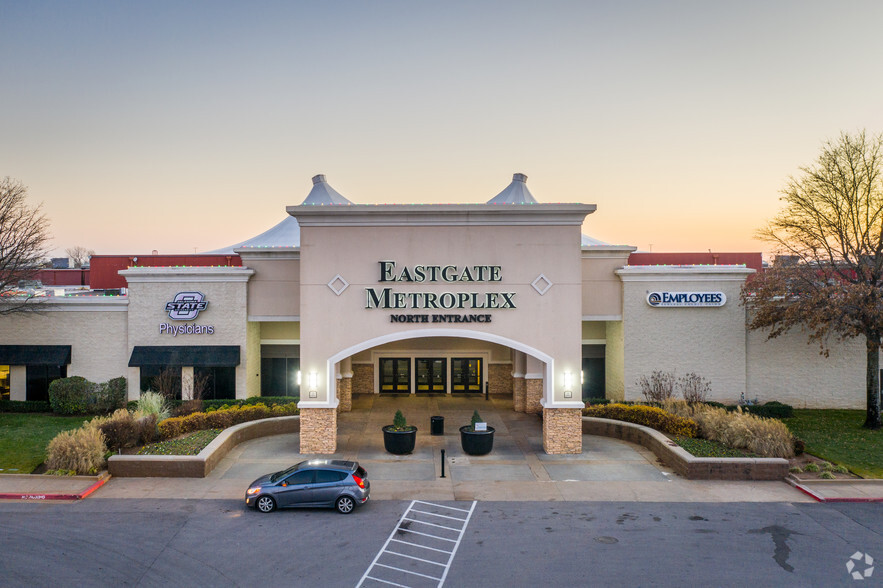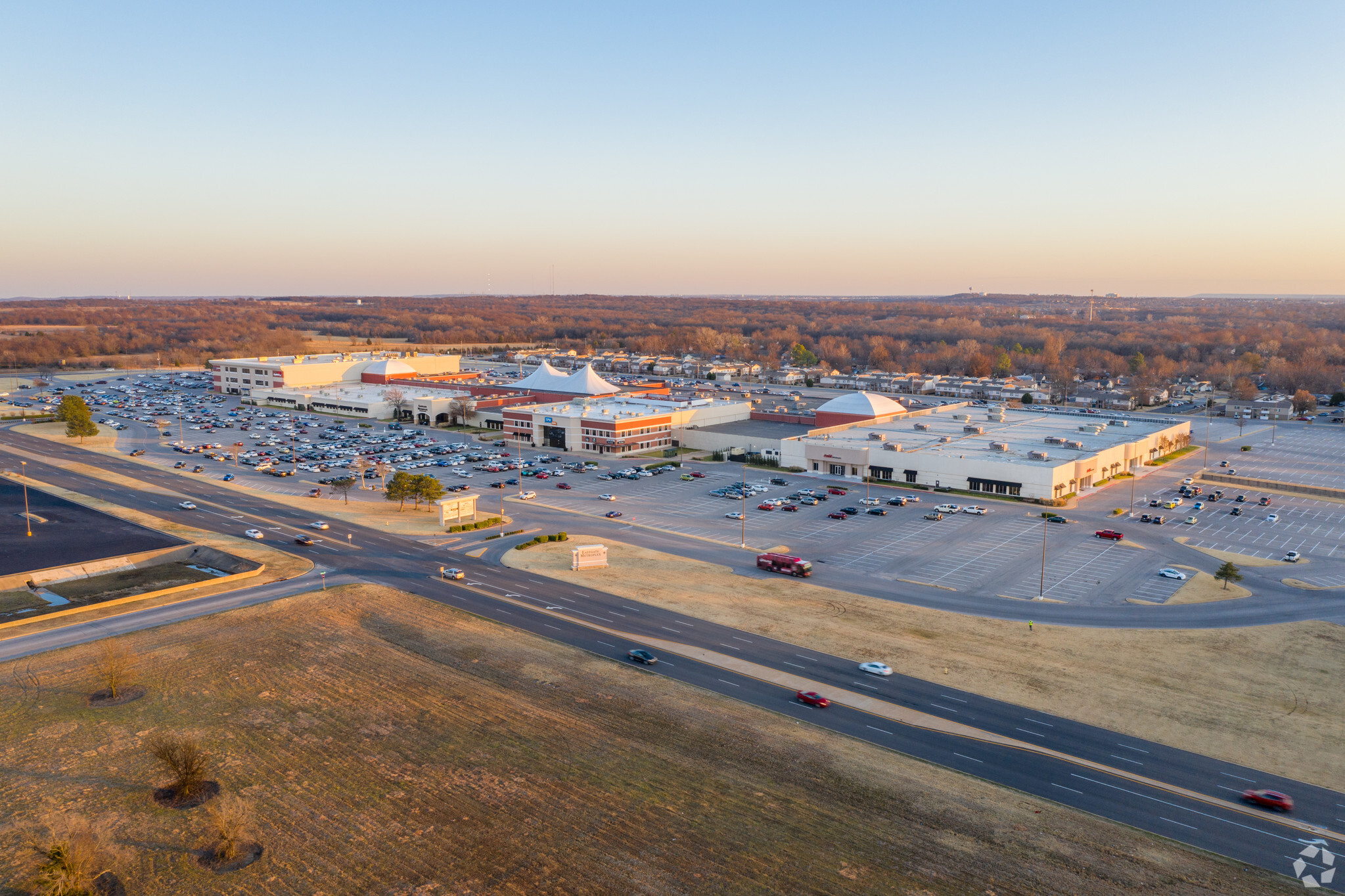
This feature is unavailable at the moment.
We apologize, but the feature you are trying to access is currently unavailable. We are aware of this issue and our team is working hard to resolve the matter.
Please check back in a few minutes. We apologize for the inconvenience.
- LoopNet Team
thank you

Your email has been sent!
Eastgate Metroplex Tulsa, OK 74134
1,023 - 382,203 SF of Space Available



Park Highlights
- Location is prime for heavy daytime foot traffic.
- Property offers multiple onsite eateries that include: Beyond Cafe, Subway, and Mama Deluca’s Pizza.
- Large atrium with sparkling fountain offers opportunities for outside gatherings and meetings.
- Building is equipped with skylights throughout offering abundant natural sunlight.
- Exclusive amenities like private gym and 24/7 security are include for onsite tenants.
PARK FACTS
all available spaces(24)
Display Rental Rate as
- Space
- Size
- Term
- Rental Rate
- Space Use
- Condition
- Available
- Rate includes utilities, building services and property expenses
- Fits 71 - 225 People
- Listed lease rate plus proportional share of electrical cost
- Listed lease rate plus proportional share of electrical cost
- Listed lease rate plus proportional share of electrical cost
- Listed lease rate plus proportional share of electrical cost
- Listed lease rate plus proportional share of electrical cost
- Listed lease rate plus proportional share of electrical cost
- Listed lease rate plus proportional share of electrical cost
- Listed lease rate plus proportional share of electrical cost
- Listed lease rate plus proportional share of electrical cost
- Listed lease rate plus proportional share of electrical cost
- Rate includes utilities, building services and property expenses
- Fits 10 - 32 People
- Rate includes utilities, building services and property expenses
- Fits 14 - 44 People
- Fits 89 - 284 People
- Listed rate may not include certain utilities, building services and property expenses
- Open Floor Plan Layout
- Fully Built-Out as Financial Services Office
- Fits 8 - 25 People
- Fully Built-Out as Call Center
- Fits 175 - 559 People
- Space is in Excellent Condition
- Mostly Open Floor Plan Layout
- Finished Ceilings: 8’ - 18’
- Rate includes utilities, building services and property expenses
- Can be combined with additional space(s) for up to 12,324 SF of adjacent space
- Fits 18 - 55 People
- Fully Built-Out as Call Center
- Fits 195 - 624 People
- Mostly Open Floor Plan Layout
- Space is in Excellent Condition
- Rate includes utilities, building services and property expenses
- Fits 12 - 36 People
- Rate includes utilities, building services and property expenses
- Fits 3 - 9 People
- Lease rate does not include utilities, property expenses or building services
- Mostly Open Floor Plan Layout
- High End Trophy Space
- Fully Built-Out as Call Center
- Fits 49 - 156 People
- Listed rate may not include certain utilities, building services and property expenses
- Fits 14 - 45 People
- Fully Built-Out as Call Center
- Space is in Excellent Condition
- Lease rate does not include utilities, property expenses or building services
- Mostly Open Floor Plan Layout
- Fully Built-Out as Call Center
- Fits 34 - 106 People
- Rate includes utilities, building services and property expenses
- Can be combined with additional space(s) for up to 12,324 SF of adjacent space
- Fits 14 - 44 People
| Space | Size | Term | Rental Rate | Space Use | Condition | Available |
| Lower Level, Ste 40 | 28,117 SF | Negotiable | $8.00 /SF/YR $0.67 /SF/MO $224,936 /YR $18,745 /MO | Office/Retail | - | Now |
| Lower Level - 42B-T | 12,281 SF | Negotiable | $6.00 /SF/YR $0.50 /SF/MO $73,686 /YR $6,141 /MO | Flex | Shell Space | Now |
| Lower Level - 44-T | 4,884 SF | Negotiable | $6.00 /SF/YR $0.50 /SF/MO $29,304 /YR $2,442 /MO | Industrial | Partial Build-Out | Now |
| Lower Level - 45- T | 16,064 SF | Negotiable | $6.00 /SF/YR $0.50 /SF/MO $96,384 /YR $8,032 /MO | Industrial | Partial Build-Out | Now |
| Lower Level - 48-T | 1,523 SF | Negotiable | $9.00 /SF/YR $0.75 /SF/MO $13,707 /YR $1,142 /MO | Flex | Full Build-Out | Now |
| Lower Level - 50-T | 11,797 SF | Negotiable | $6.00 /SF/YR $0.50 /SF/MO $70,782 /YR $5,899 /MO | Industrial | Full Build-Out | Now |
| Lower Level - 51-T | 25,932 SF | Negotiable | $6.00 /SF/YR $0.50 /SF/MO $155,592 /YR $12,966 /MO | Industrial | Partial Build-Out | Now |
| Lower Level - 52-T | 2,560 SF | Negotiable | $7.00 /SF/YR $0.58 /SF/MO $17,920 /YR $1,493 /MO | Flex | Partial Build-Out | Now |
| Lower Level - 53-T | 18,292 SF | Negotiable | $6.00 /SF/YR $0.50 /SF/MO $109,752 /YR $9,146 /MO | Flex | Partial Build-Out | Now |
| Lower Level - 54-T | 6,702 SF | Negotiable | $6.00 /SF/YR $0.50 /SF/MO $40,212 /YR $3,351 /MO | Industrial | Partial Build-Out | Now |
| Lower Level - 55-T | 2,344 SF | Negotiable | $8.00 /SF/YR $0.67 /SF/MO $18,752 /YR $1,563 /MO | Flex | Partial Build-Out | Now |
| Lower Level, Ste 56L | 3,899 SF | Negotiable | $10.00 /SF/YR $0.83 /SF/MO $38,990 /YR $3,249 /MO | Office/Retail | - | Now |
| 1st Floor | 5,491 SF | Negotiable | $14.00 /SF/YR $1.17 /SF/MO $76,874 /YR $6,406 /MO | Office/Retail | - | Now |
| 1st Floor, Ste 02A | 35,433-35,443 SF | Negotiable | Upon Request Upon Request Upon Request Upon Request | Office | - | Now |
| 1st Floor, Ste 05 | 3,122 SF | Negotiable | $14.00 /SF/YR $1.17 /SF/MO $43,708 /YR $3,642 /MO | Office | Full Build-Out | Now |
| 1st Floor, Ste 1 | 69,814 SF | Negotiable | Upon Request Upon Request Upon Request Upon Request | Office | Full Build-Out | Now |
| 1st Floor, Ste 11 | 6,833 SF | Negotiable | $12.00 /SF/YR $1.00 /SF/MO $81,996 /YR $6,833 /MO | Office/Retail | - | Now |
| 1st Floor, Ste 12-3 | 77,898 SF | Negotiable | Upon Request Upon Request Upon Request Upon Request | Office | Full Build-Out | Now |
| 1st Floor, Ste 25 | 4,445 SF | Negotiable | $14.00 /SF/YR $1.17 /SF/MO $62,230 /YR $5,186 /MO | Office/Retail | - | Now |
| 1st Floor, Ste 30 | 1,023 SF | Negotiable | $14.00 /SF/YR $1.17 /SF/MO $14,322 /YR $1,194 /MO | Office/Retail | - | Now |
| 1st Floor, Ste 35 | 19,500 SF | Negotiable | $9.00 /SF/YR $0.75 /SF/MO $175,500 /YR $14,625 /MO | Office | Full Build-Out | Now |
| 1st Floor, Ste 35-1 | 5,502 SF | Negotiable | $14.00 /SF/YR $1.17 /SF/MO $77,028 /YR $6,419 /MO | Office | Full Build-Out | Now |
| 1st Floor, Ste 35-2 | 13,246 SF | Negotiable | $9.00 /SF/YR $0.75 /SF/MO $119,214 /YR $9,935 /MO | Office | Full Build-Out | Now |
| 1st Floor, Ste 36A | 5,491 SF | Negotiable | $14.00 /SF/YR $1.17 /SF/MO $76,874 /YR $6,406 /MO | Office/Retail | - | Now |
14002 E 21st St - Lower Level - Ste 40
14002 E 21st St - Lower Level - 42B-T
14002 E 21st St - Lower Level - 44-T
14002 E 21st St - Lower Level - 45- T
14002 E 21st St - Lower Level - 48-T
14002 E 21st St - Lower Level - 50-T
14002 E 21st St - Lower Level - 51-T
14002 E 21st St - Lower Level - 52-T
14002 E 21st St - Lower Level - 53-T
14002 E 21st St - Lower Level - 54-T
14002 E 21st St - Lower Level - 55-T
14002 E 21st St - Lower Level - Ste 56L
14002 E 21st St - 1st Floor
14002 E 21st St - 1st Floor - Ste 02A
14002 E 21st St - 1st Floor - Ste 05
14002 E 21st St - 1st Floor - Ste 1
14002 E 21st St - 1st Floor - Ste 11
14002 E 21st St - 1st Floor - Ste 12-3
14002 E 21st St - 1st Floor - Ste 25
14002 E 21st St - 1st Floor - Ste 30
14002 E 21st St - 1st Floor - Ste 35
14002 E 21st St - 1st Floor - Ste 35-1
14002 E 21st St - 1st Floor - Ste 35-2
14002 E 21st St - 1st Floor - Ste 36A
14002 E 21st St - Lower Level - Ste 40
| Size | 28,117 SF |
| Term | Negotiable |
| Rental Rate | $8.00 /SF/YR |
| Space Use | Office/Retail |
| Condition | - |
| Available | Now |
- Rate includes utilities, building services and property expenses
- Fits 71 - 225 People
14002 E 21st St - Lower Level - 42B-T
| Size | 12,281 SF |
| Term | Negotiable |
| Rental Rate | $6.00 /SF/YR |
| Space Use | Flex |
| Condition | Shell Space |
| Available | Now |
- Listed lease rate plus proportional share of electrical cost
14002 E 21st St - Lower Level - 44-T
| Size | 4,884 SF |
| Term | Negotiable |
| Rental Rate | $6.00 /SF/YR |
| Space Use | Industrial |
| Condition | Partial Build-Out |
| Available | Now |
- Listed lease rate plus proportional share of electrical cost
14002 E 21st St - Lower Level - 45- T
| Size | 16,064 SF |
| Term | Negotiable |
| Rental Rate | $6.00 /SF/YR |
| Space Use | Industrial |
| Condition | Partial Build-Out |
| Available | Now |
- Listed lease rate plus proportional share of electrical cost
14002 E 21st St - Lower Level - 48-T
| Size | 1,523 SF |
| Term | Negotiable |
| Rental Rate | $9.00 /SF/YR |
| Space Use | Flex |
| Condition | Full Build-Out |
| Available | Now |
- Listed lease rate plus proportional share of electrical cost
14002 E 21st St - Lower Level - 50-T
| Size | 11,797 SF |
| Term | Negotiable |
| Rental Rate | $6.00 /SF/YR |
| Space Use | Industrial |
| Condition | Full Build-Out |
| Available | Now |
- Listed lease rate plus proportional share of electrical cost
14002 E 21st St - Lower Level - 51-T
| Size | 25,932 SF |
| Term | Negotiable |
| Rental Rate | $6.00 /SF/YR |
| Space Use | Industrial |
| Condition | Partial Build-Out |
| Available | Now |
- Listed lease rate plus proportional share of electrical cost
14002 E 21st St - Lower Level - 52-T
| Size | 2,560 SF |
| Term | Negotiable |
| Rental Rate | $7.00 /SF/YR |
| Space Use | Flex |
| Condition | Partial Build-Out |
| Available | Now |
- Listed lease rate plus proportional share of electrical cost
14002 E 21st St - Lower Level - 53-T
| Size | 18,292 SF |
| Term | Negotiable |
| Rental Rate | $6.00 /SF/YR |
| Space Use | Flex |
| Condition | Partial Build-Out |
| Available | Now |
- Listed lease rate plus proportional share of electrical cost
14002 E 21st St - Lower Level - 54-T
| Size | 6,702 SF |
| Term | Negotiable |
| Rental Rate | $6.00 /SF/YR |
| Space Use | Industrial |
| Condition | Partial Build-Out |
| Available | Now |
- Listed lease rate plus proportional share of electrical cost
14002 E 21st St - Lower Level - 55-T
| Size | 2,344 SF |
| Term | Negotiable |
| Rental Rate | $8.00 /SF/YR |
| Space Use | Flex |
| Condition | Partial Build-Out |
| Available | Now |
- Listed lease rate plus proportional share of electrical cost
14002 E 21st St - Lower Level - Ste 56L
| Size | 3,899 SF |
| Term | Negotiable |
| Rental Rate | $10.00 /SF/YR |
| Space Use | Office/Retail |
| Condition | - |
| Available | Now |
- Rate includes utilities, building services and property expenses
- Fits 10 - 32 People
14002 E 21st St - 1st Floor
| Size | 5,491 SF |
| Term | Negotiable |
| Rental Rate | $14.00 /SF/YR |
| Space Use | Office/Retail |
| Condition | - |
| Available | Now |
- Rate includes utilities, building services and property expenses
- Fits 14 - 44 People
14002 E 21st St - 1st Floor - Ste 02A
| Size | 35,433-35,443 SF |
| Term | Negotiable |
| Rental Rate | Upon Request |
| Space Use | Office |
| Condition | - |
| Available | Now |
- Fits 89 - 284 People
14002 E 21st St - 1st Floor - Ste 05
| Size | 3,122 SF |
| Term | Negotiable |
| Rental Rate | $14.00 /SF/YR |
| Space Use | Office |
| Condition | Full Build-Out |
| Available | Now |
- Listed rate may not include certain utilities, building services and property expenses
- Fully Built-Out as Financial Services Office
- Open Floor Plan Layout
- Fits 8 - 25 People
14002 E 21st St - 1st Floor - Ste 1
| Size | 69,814 SF |
| Term | Negotiable |
| Rental Rate | Upon Request |
| Space Use | Office |
| Condition | Full Build-Out |
| Available | Now |
- Fully Built-Out as Call Center
- Mostly Open Floor Plan Layout
- Fits 175 - 559 People
- Finished Ceilings: 8’ - 18’
- Space is in Excellent Condition
14002 E 21st St - 1st Floor - Ste 11
| Size | 6,833 SF |
| Term | Negotiable |
| Rental Rate | $12.00 /SF/YR |
| Space Use | Office/Retail |
| Condition | - |
| Available | Now |
- Rate includes utilities, building services and property expenses
- Fits 18 - 55 People
- Can be combined with additional space(s) for up to 12,324 SF of adjacent space
14002 E 21st St - 1st Floor - Ste 12-3
| Size | 77,898 SF |
| Term | Negotiable |
| Rental Rate | Upon Request |
| Space Use | Office |
| Condition | Full Build-Out |
| Available | Now |
- Fully Built-Out as Call Center
- Mostly Open Floor Plan Layout
- Fits 195 - 624 People
- Space is in Excellent Condition
14002 E 21st St - 1st Floor - Ste 25
| Size | 4,445 SF |
| Term | Negotiable |
| Rental Rate | $14.00 /SF/YR |
| Space Use | Office/Retail |
| Condition | - |
| Available | Now |
- Rate includes utilities, building services and property expenses
- Fits 12 - 36 People
14002 E 21st St - 1st Floor - Ste 30
| Size | 1,023 SF |
| Term | Negotiable |
| Rental Rate | $14.00 /SF/YR |
| Space Use | Office/Retail |
| Condition | - |
| Available | Now |
- Rate includes utilities, building services and property expenses
- Fits 3 - 9 People
14002 E 21st St - 1st Floor - Ste 35
| Size | 19,500 SF |
| Term | Negotiable |
| Rental Rate | $9.00 /SF/YR |
| Space Use | Office |
| Condition | Full Build-Out |
| Available | Now |
- Lease rate does not include utilities, property expenses or building services
- Fully Built-Out as Call Center
- Mostly Open Floor Plan Layout
- Fits 49 - 156 People
- High End Trophy Space
14002 E 21st St - 1st Floor - Ste 35-1
| Size | 5,502 SF |
| Term | Negotiable |
| Rental Rate | $14.00 /SF/YR |
| Space Use | Office |
| Condition | Full Build-Out |
| Available | Now |
- Listed rate may not include certain utilities, building services and property expenses
- Fully Built-Out as Call Center
- Fits 14 - 45 People
- Space is in Excellent Condition
14002 E 21st St - 1st Floor - Ste 35-2
| Size | 13,246 SF |
| Term | Negotiable |
| Rental Rate | $9.00 /SF/YR |
| Space Use | Office |
| Condition | Full Build-Out |
| Available | Now |
- Lease rate does not include utilities, property expenses or building services
- Fully Built-Out as Call Center
- Mostly Open Floor Plan Layout
- Fits 34 - 106 People
14002 E 21st St - 1st Floor - Ste 36A
| Size | 5,491 SF |
| Term | Negotiable |
| Rental Rate | $14.00 /SF/YR |
| Space Use | Office/Retail |
| Condition | - |
| Available | Now |
- Rate includes utilities, building services and property expenses
- Fits 14 - 44 People
- Can be combined with additional space(s) for up to 12,324 SF of adjacent space
SELECT TENANTS AT THIS PROPERTY
- Floor
- Tenant Name
- 1st
- Capital One
- Unknown
- Enterprise Holdings
- 1st
- Radnet
Park Overview
Eastgate Metroplex is a premier business complex in the heart of East Tulsa with a public transportation stop located, conveniently, on the property. Currently, the building is undergoing many upgrades and renovations making it an ideal location for businesses ranging from medical facilities and office spaces, to restaurants and call centers. Spaces available range from 1,000 square feet to over 25,000 square feet. Some of the larger tenants at the project include Coca Cola, Capital One, and HireRight. The property is equipped with security cameras and 24/7 unarmed security officers.
- Air Conditioning
- Atrium
- Banking
- Bus Line
- Restaurant
- Signage
- Skylights
- Tenant Controlled HVAC
- Enclosed Mall
Presented by

Eastgate Metroplex | Tulsa, OK 74134
Hmm, there seems to have been an error sending your message. Please try again.
Thanks! Your message was sent.





