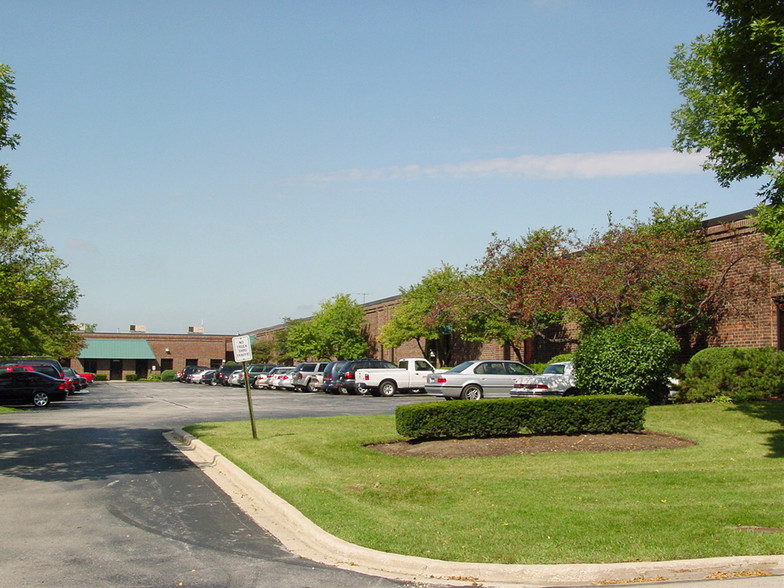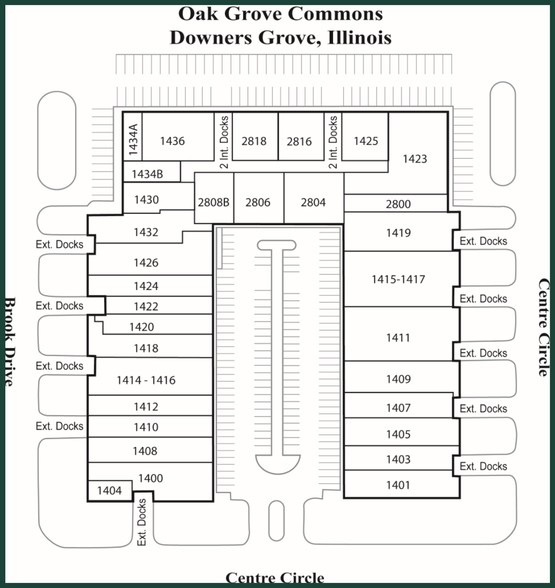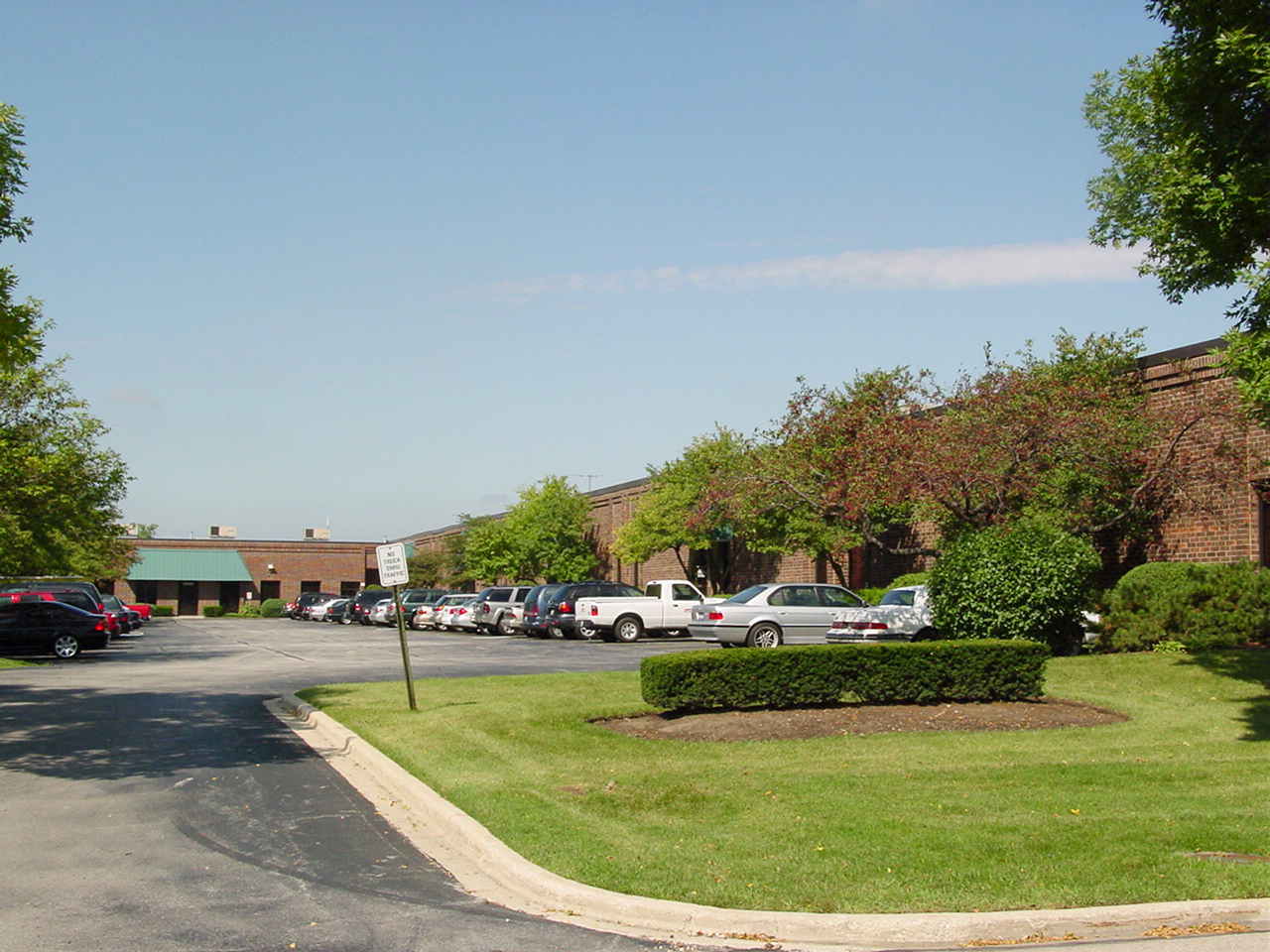Log In/Sign Up
Your email has been sent.
Oak Grove Commons 1401-2818 Centre Circle Dr 3,209 - 7,759 SF of Industrial Space Available in Downers Grove, IL 60515



HIGHLIGHTS
- Minutes to I-88 & I-355 at Butterfield Road
- Professionally owned and managed
FEATURES
Clear Height
14’
Drive In Bays
1
Interior Dock Doors
4
Exterior Dock Doors
4
Standard Parking Spaces
176
ALL AVAILABLE SPACES(2)
Display Rental Rate as
- SPACE
- SIZE
- TERM
- RENTAL RATE
- SPACE USE
- CONDITION
- AVAILABLE
- Listed rate may not include certain utilities, building services and property expenses
- Private Restrooms
- 2 Loading Docks
- Comcast internet available
- Includes 1,365 SF of dedicated office space
- Private Restrooms
- 1 Loading Dock
- Unit comes with 2 private restrooms.
| Space | Size | Term | Rental Rate | Space Use | Condition | Available |
| 1st Floor - 1410 | 3,209 SF | Negotiable | Upon Request Upon Request Upon Request Upon Request | Industrial | Full Build-Out | Now |
| 1st Floor - 1411 | 4,550 SF | Negotiable | Upon Request Upon Request Upon Request Upon Request | Industrial | Full Build-Out | Now |
1st Floor - 1410
| Size |
| 3,209 SF |
| Term |
| Negotiable |
| Rental Rate |
| Upon Request Upon Request Upon Request Upon Request |
| Space Use |
| Industrial |
| Condition |
| Full Build-Out |
| Available |
| Now |
1st Floor - 1411
| Size |
| 4,550 SF |
| Term |
| Negotiable |
| Rental Rate |
| Upon Request Upon Request Upon Request Upon Request |
| Space Use |
| Industrial |
| Condition |
| Full Build-Out |
| Available |
| Now |
1 of 1
VIDEOS
MATTERPORT 3D EXTERIOR
MATTERPORT 3D TOUR
PHOTOS
STREET VIEW
STREET
MAP
1st Floor - 1410
| Size | 3,209 SF |
| Term | Negotiable |
| Rental Rate | Upon Request |
| Space Use | Industrial |
| Condition | Full Build-Out |
| Available | Now |
- Listed rate may not include certain utilities, building services and property expenses
- 2 Loading Docks
- Private Restrooms
- Comcast internet available
1 of 1
VIDEOS
MATTERPORT 3D EXTERIOR
MATTERPORT 3D TOUR
PHOTOS
STREET VIEW
STREET
MAP
1st Floor - 1411
| Size | 4,550 SF |
| Term | Negotiable |
| Rental Rate | Upon Request |
| Space Use | Industrial |
| Condition | Full Build-Out |
| Available | Now |
- Includes 1,365 SF of dedicated office space
- 1 Loading Dock
- Private Restrooms
- Unit comes with 2 private restrooms.
MANUFACTURING FACILITY FACTS
Building Size
138,000 SF
Lot Size
7.58 AC
Year Built
1978
Water
City
Sewer
City
Heating
Gas
Gas
Natural
Power Supply
Amps: 200-400 Volts: 120-208 Phase: 3
Zoning
I - Industrial
1 1
1 of 5
VIDEOS
MATTERPORT 3D EXTERIOR
MATTERPORT 3D TOUR
PHOTOS
STREET VIEW
STREET
MAP
1 of 1
Presented by

Oak Grove Commons | 1401-2818 Centre Circle Dr
Already a member? Log In
Hmm, there seems to have been an error sending your message. Please try again.
Thanks! Your message was sent.







