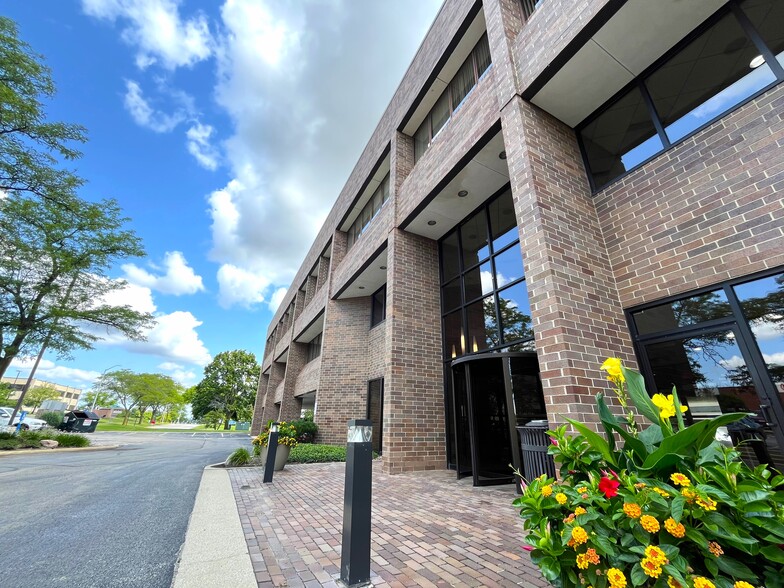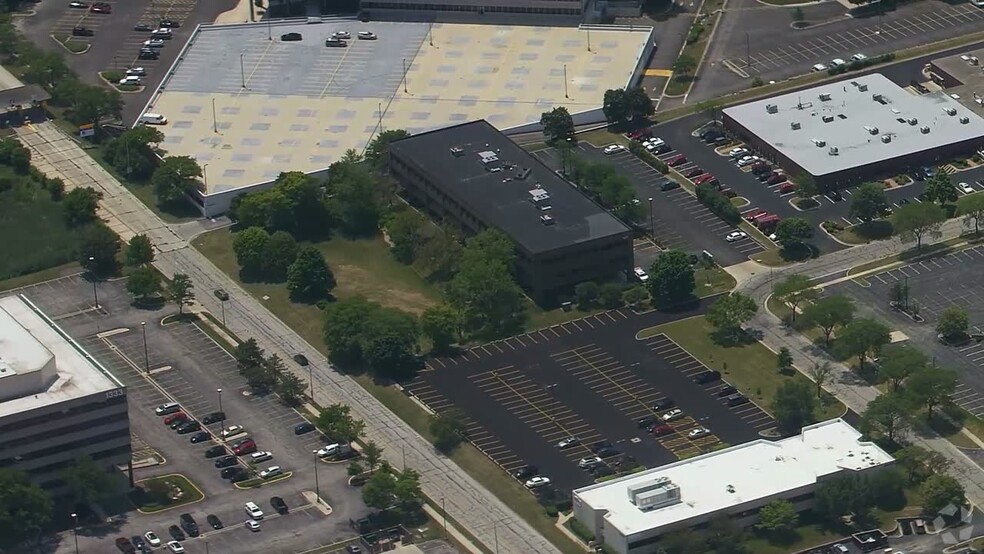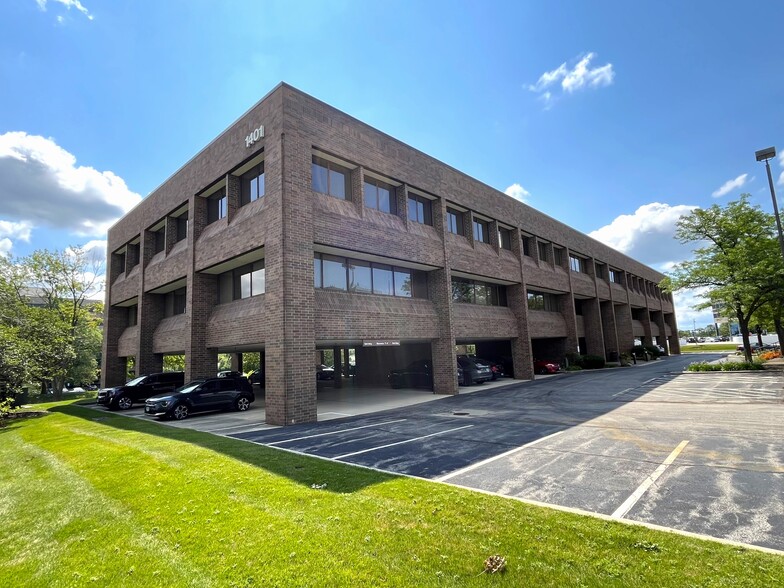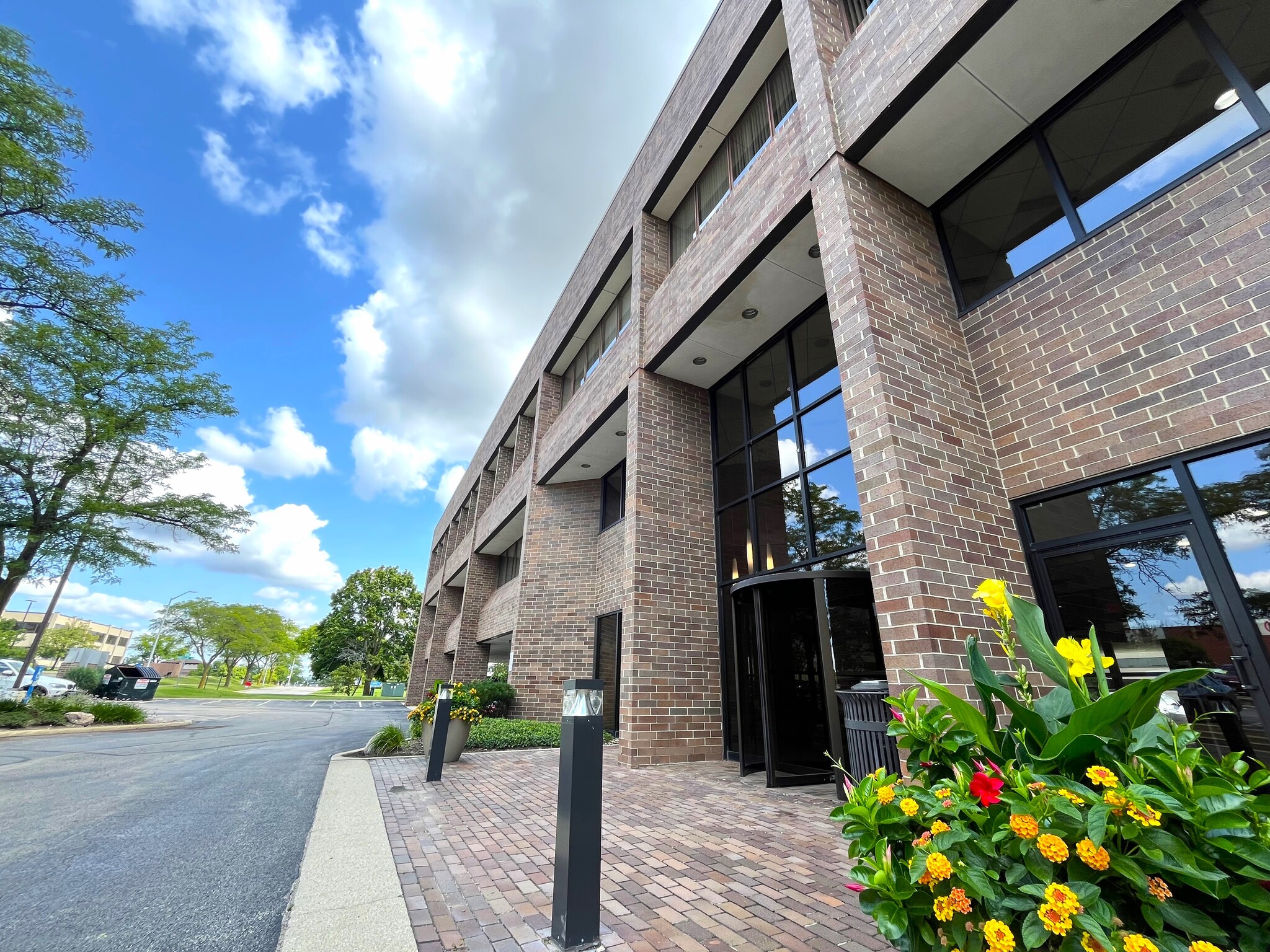
This feature is unavailable at the moment.
We apologize, but the feature you are trying to access is currently unavailable. We are aware of this issue and our team is working hard to resolve the matter.
Please check back in a few minutes. We apologize for the inconvenience.
- LoopNet Team
thank you

Your email has been sent!
1401 Branding Ave
1,719 - 6,546 SF of Office Space Available in Downers Grove, IL 60515



HIGHLIGHTS
- New monument signage with tenant plaques available
- Covered parking
- Close proximity to area hotels, restaurants and Yorktown Center
- Well maintained, locally developed, owned and managed property
- Excellent location and visibility, seconds from I-355 and I-88
- Class A Common Area Finishes
ALL AVAILABLE SPACES(3)
Display Rental Rate as
- SPACE
- SIZE
- TERM
- RENTAL RATE
- SPACE USE
- CONDITION
- AVAILABLE
Open Space 8 perimeter offices, reception area and kitchen. Suites 312, 315 and 320 can be combined to lease up to 6,546 SF. Building also features a Tenant conference room and tenant lounge area with seating areas, vending machines and sink.
- Listed rate may not include certain utilities, building services and property expenses
- 8 Private Offices
- Can be combined with additional space(s) for up to 6,546 SF of adjacent space
- Kitchen
- Asking Rate: $18.50 PSF MG
- Fully Built-Out as Standard Office
- Conference Rooms
- Reception Area
- Wi-Fi Connectivity
- Class A Common Area Finishes
Open Space with 5 perimeter private offices and conference room. Suites 312, 315 and 320 can be combined to lease up to 6,546 SF. Building also features a Tenant conference room and tenant lounge area with seating areas, vending machines and sink.
- Listed rate may not include certain utilities, building services and property expenses
- 5 Private Offices
- 1 Workstation
- Can be combined with additional space(s) for up to 6,546 SF of adjacent space
- Asking Rate: $18.50 PSF MG
- Fully Built-Out as Standard Office
- Conference Rooms
- Space is in Excellent Condition
- Wi-Fi Connectivity
- Class A Common Area Finishes
Office Space with 4 offices. Suites 312, 315 and 320 can be combined to lease up to 6,546 SF. Building also features a Tenant conference room and tenant lounge area with seating areas, vending machines and sink.
- Listed rate may not include certain utilities, building services and property expenses
- 4 Private Offices
- Space is in Excellent Condition
- Wi-Fi Connectivity
- Class A Common Area Finishes
- Fully Built-Out as Standard Office
- Conference Rooms
- Can be combined with additional space(s) for up to 6,546 SF of adjacent space
- Asking Rate: $18.50 PSF MG
| Space | Size | Term | Rental Rate | Space Use | Condition | Available |
| 3rd Floor, Ste 312 | 2,907 SF | 1-10 Years | $18.50 /SF/YR $1.54 /SF/MO $53,780 /YR $4,482 /MO | Office | Full Build-Out | Now |
| 3rd Floor, Ste 315 | 1,920 SF | 1-10 Years | $18.50 /SF/YR $1.54 /SF/MO $35,520 /YR $2,960 /MO | Office | Full Build-Out | Now |
| 3rd Floor, Ste 320 | 1,719 SF | 1-10 Years | $18.50 /SF/YR $1.54 /SF/MO $31,802 /YR $2,650 /MO | Office | Full Build-Out | Now |
3rd Floor, Ste 312
| Size |
| 2,907 SF |
| Term |
| 1-10 Years |
| Rental Rate |
| $18.50 /SF/YR $1.54 /SF/MO $53,780 /YR $4,482 /MO |
| Space Use |
| Office |
| Condition |
| Full Build-Out |
| Available |
| Now |
3rd Floor, Ste 315
| Size |
| 1,920 SF |
| Term |
| 1-10 Years |
| Rental Rate |
| $18.50 /SF/YR $1.54 /SF/MO $35,520 /YR $2,960 /MO |
| Space Use |
| Office |
| Condition |
| Full Build-Out |
| Available |
| Now |
3rd Floor, Ste 320
| Size |
| 1,719 SF |
| Term |
| 1-10 Years |
| Rental Rate |
| $18.50 /SF/YR $1.54 /SF/MO $31,802 /YR $2,650 /MO |
| Space Use |
| Office |
| Condition |
| Full Build-Out |
| Available |
| Now |
3rd Floor, Ste 312
| Size | 2,907 SF |
| Term | 1-10 Years |
| Rental Rate | $18.50 /SF/YR |
| Space Use | Office |
| Condition | Full Build-Out |
| Available | Now |
Open Space 8 perimeter offices, reception area and kitchen. Suites 312, 315 and 320 can be combined to lease up to 6,546 SF. Building also features a Tenant conference room and tenant lounge area with seating areas, vending machines and sink.
- Listed rate may not include certain utilities, building services and property expenses
- Fully Built-Out as Standard Office
- 8 Private Offices
- Conference Rooms
- Can be combined with additional space(s) for up to 6,546 SF of adjacent space
- Reception Area
- Kitchen
- Wi-Fi Connectivity
- Asking Rate: $18.50 PSF MG
- Class A Common Area Finishes
3rd Floor, Ste 315
| Size | 1,920 SF |
| Term | 1-10 Years |
| Rental Rate | $18.50 /SF/YR |
| Space Use | Office |
| Condition | Full Build-Out |
| Available | Now |
Open Space with 5 perimeter private offices and conference room. Suites 312, 315 and 320 can be combined to lease up to 6,546 SF. Building also features a Tenant conference room and tenant lounge area with seating areas, vending machines and sink.
- Listed rate may not include certain utilities, building services and property expenses
- Fully Built-Out as Standard Office
- 5 Private Offices
- Conference Rooms
- 1 Workstation
- Space is in Excellent Condition
- Can be combined with additional space(s) for up to 6,546 SF of adjacent space
- Wi-Fi Connectivity
- Asking Rate: $18.50 PSF MG
- Class A Common Area Finishes
3rd Floor, Ste 320
| Size | 1,719 SF |
| Term | 1-10 Years |
| Rental Rate | $18.50 /SF/YR |
| Space Use | Office |
| Condition | Full Build-Out |
| Available | Now |
Office Space with 4 offices. Suites 312, 315 and 320 can be combined to lease up to 6,546 SF. Building also features a Tenant conference room and tenant lounge area with seating areas, vending machines and sink.
- Listed rate may not include certain utilities, building services and property expenses
- Fully Built-Out as Standard Office
- 4 Private Offices
- Conference Rooms
- Space is in Excellent Condition
- Can be combined with additional space(s) for up to 6,546 SF of adjacent space
- Wi-Fi Connectivity
- Asking Rate: $18.50 PSF MG
- Class A Common Area Finishes
PROPERTY OVERVIEW
Versa Real Estate Services has been retained as the exclusive leasing agent for 1401 Branding Ave in Downers Grove, Illinois. The property is ideally situated in close proximity to Yorktown Centre and has easy access to I-88 and I-355. In addition, numerous fast serve and fine dining restaurants are nearby the property. Located in the heart of the East-West Corridor seconds from the I-355 N-S Tollway and I-88 E-W tollway providing convenient access to Chicago and the surrounding suburbs. Well maintained locally developed, owned and managed office property offering convenient amenities such as unreserved covered parking and 5-day/week janitorial service. Common building conference room and common building cafeteria/break room.
- 24 Hour Access
- Atrium
- Bus Line
- Conferencing Facility
- Signage
PROPERTY FACTS
Presented by

1401 Branding Ave
Hmm, there seems to have been an error sending your message. Please try again.
Thanks! Your message was sent.














