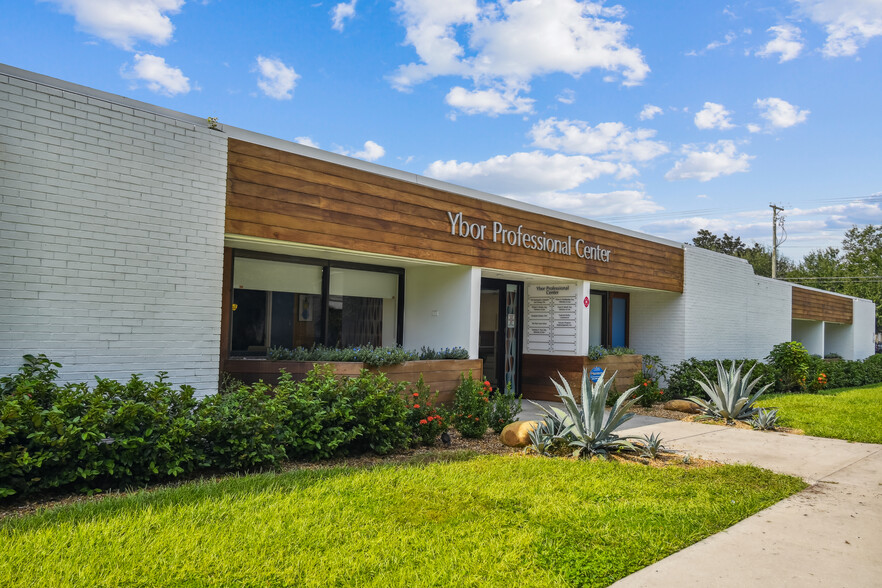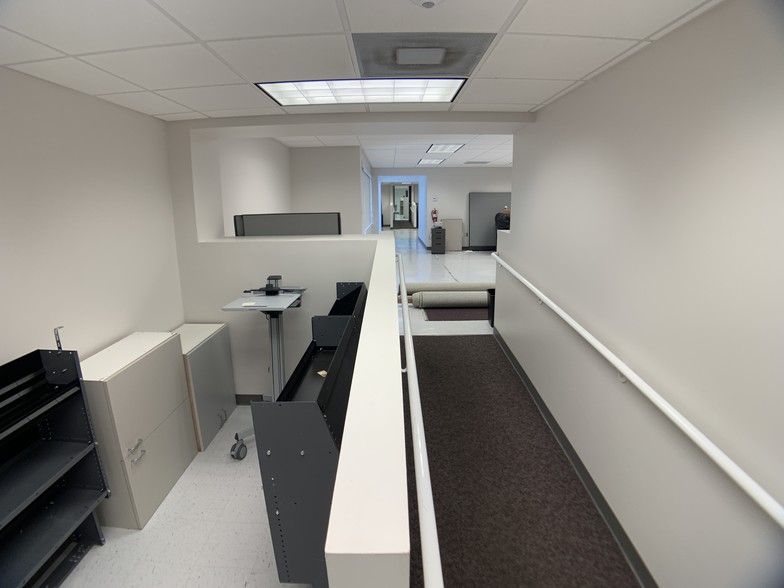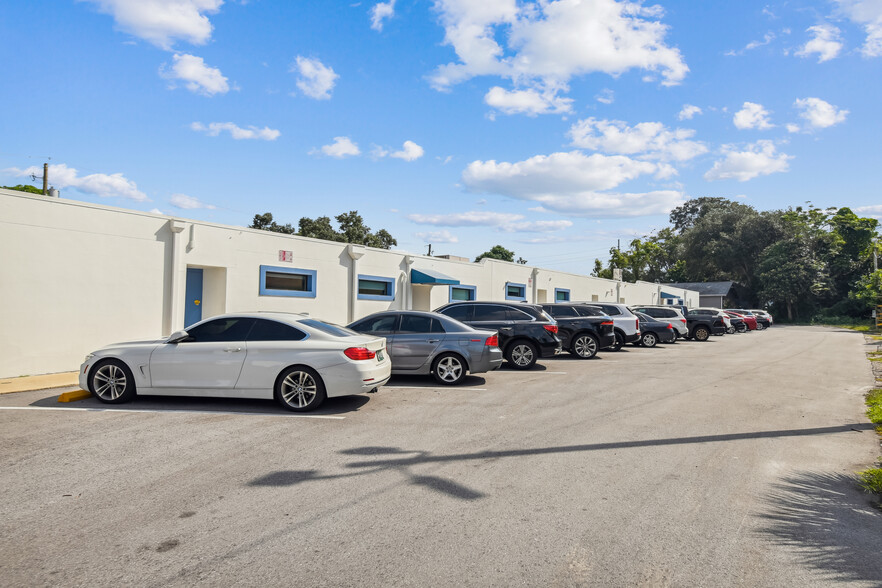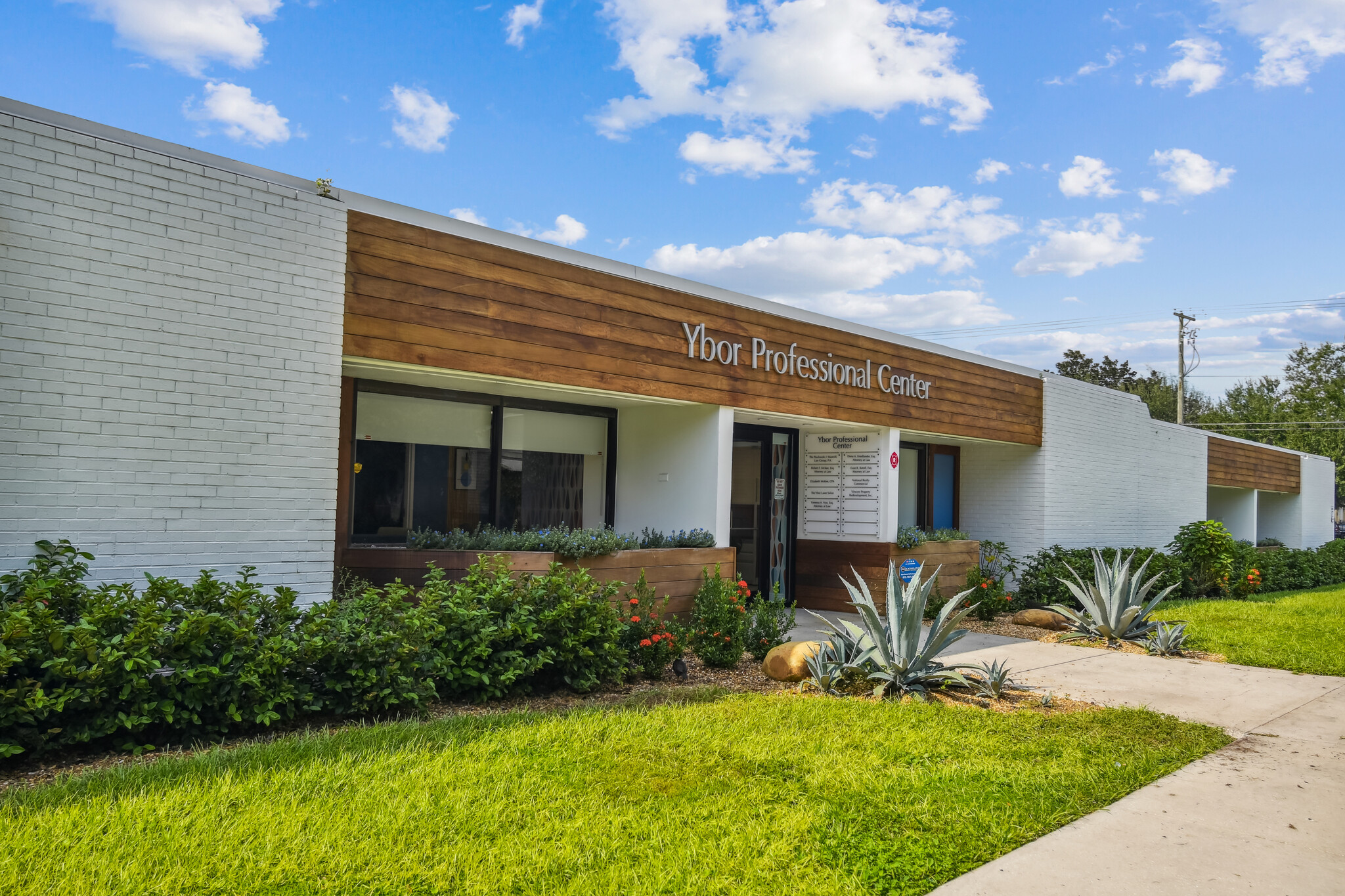
Ybor Executive Office Building For Sale | 1401 E 22nd Ave
This feature is unavailable at the moment.
We apologize, but the feature you are trying to access is currently unavailable. We are aware of this issue and our team is working hard to resolve the matter.
Please check back in a few minutes. We apologize for the inconvenience.
- LoopNet Team
thank you

Your email has been sent!
Ybor Executive Office Building For Sale 1401 E 22nd Ave
8,618 SF Office Building Tampa, FL 33605 $1,999,900 ($232/SF)



Executive Summary
Building Size: 8,534 SF
All Furniture included
Opportunity Zone: Yes
Zoning: RO-1(Building)/RS-50 (lot)
Future Land Use: Residential – 20 (.50 FAR)
Land Size: Total: 0.55 Acre
Visibility: ~2,700 Daily Traffic Counts(14th St )
Parking: 20 striped spots
Current Use: Professional Office Center
Municipality: City of Tampa
Signage: Monument & Building
Year Built: 1973
Wall Heights: 10’+/-
Construction: Masonry/Frame Stucco
Utilities: Water/Sewer
Total Taxes: $17,935
Folios: 186402-0000 & 186401-0000
Welcome to an exceptional investment opportunity to acquire a completely renovated commercial executive office building situated in the heart of Ybor City’s thriving business district. Located in an Opportunity Zone the building is currently configured and leased to several individual office users but could also be a single user building as most leases are short term. This contemporary single-story structure means no stairs or elevators.
FEATURES:
1.Strategic Location: Strategically positioned within blocks of Interstates 275 and I-4, facilitating easy access for employees and clients alike.
2.Impressive Architecture: A striking architectural design that seamlessly blends aesthetics with functionality, boasting a sleek facade and expansive glass windows that infuse the interior spaces with abundant natural light.
3.Flexible Floor Plan: The building features a flexible floor plan, catering to a diverse range of businesses and accommodating various office layouts, from open-concept workspaces to private executive suites. This allows a buyer to continue with leasing out individual spaces or using the spaces for the buyer’s own company.
4.State-of-the-Art Amenities: Designed to meet the demands of modern businesses, the building offers an array of state-of-the-art amenities, including high-speed internet connectivity, advanced security systems, and energy-efficient features.
5.Parking Facilities: Ample on-site parking facilities ensure convenience for both employees and visitors, with designated parking areas for tenants and guests.
6.Elevated Corporate Environment: Elevate your corporate image by becoming a part of this prestigious business community, surrounded by renowned corporations, leading firms, and dynamic startups.
7.Proximity to Amenities: Enjoy proximity to a myriad of amenities, including upscale restaurants, boutique shops, hotels, and recreational facilities, fostering a vibrant and conducive work-life balance. Easy access to the 8.6 acres of Cuscaden Park. This park is perfect for walking and features sports facilities including 6 pickleball courts, a basketball court, a baseball court, and a swimming pool.
Manage your company’s growth needs: This versatile building offers an owner/buyer the ability to manage their company growth needs by leasing out portions of the building. Whether you're an investor seeking a lucrative asset or a business owner looking to establish a prominent presence, this property is poised to exceed your expectations.
All Furniture included
Opportunity Zone: Yes
Zoning: RO-1(Building)/RS-50 (lot)
Future Land Use: Residential – 20 (.50 FAR)
Land Size: Total: 0.55 Acre
Visibility: ~2,700 Daily Traffic Counts(14th St )
Parking: 20 striped spots
Current Use: Professional Office Center
Municipality: City of Tampa
Signage: Monument & Building
Year Built: 1973
Wall Heights: 10’+/-
Construction: Masonry/Frame Stucco
Utilities: Water/Sewer
Total Taxes: $17,935
Folios: 186402-0000 & 186401-0000
Welcome to an exceptional investment opportunity to acquire a completely renovated commercial executive office building situated in the heart of Ybor City’s thriving business district. Located in an Opportunity Zone the building is currently configured and leased to several individual office users but could also be a single user building as most leases are short term. This contemporary single-story structure means no stairs or elevators.
FEATURES:
1.Strategic Location: Strategically positioned within blocks of Interstates 275 and I-4, facilitating easy access for employees and clients alike.
2.Impressive Architecture: A striking architectural design that seamlessly blends aesthetics with functionality, boasting a sleek facade and expansive glass windows that infuse the interior spaces with abundant natural light.
3.Flexible Floor Plan: The building features a flexible floor plan, catering to a diverse range of businesses and accommodating various office layouts, from open-concept workspaces to private executive suites. This allows a buyer to continue with leasing out individual spaces or using the spaces for the buyer’s own company.
4.State-of-the-Art Amenities: Designed to meet the demands of modern businesses, the building offers an array of state-of-the-art amenities, including high-speed internet connectivity, advanced security systems, and energy-efficient features.
5.Parking Facilities: Ample on-site parking facilities ensure convenience for both employees and visitors, with designated parking areas for tenants and guests.
6.Elevated Corporate Environment: Elevate your corporate image by becoming a part of this prestigious business community, surrounded by renowned corporations, leading firms, and dynamic startups.
7.Proximity to Amenities: Enjoy proximity to a myriad of amenities, including upscale restaurants, boutique shops, hotels, and recreational facilities, fostering a vibrant and conducive work-life balance. Easy access to the 8.6 acres of Cuscaden Park. This park is perfect for walking and features sports facilities including 6 pickleball courts, a basketball court, a baseball court, and a swimming pool.
Manage your company’s growth needs: This versatile building offers an owner/buyer the ability to manage their company growth needs by leasing out portions of the building. Whether you're an investor seeking a lucrative asset or a business owner looking to establish a prominent presence, this property is poised to exceed your expectations.
Property Facts
Sale Type
Owner User
Property Type
Office
Building Size
8,618 SF
Building Class
B
Year Built/Renovated
1973/1995
Price
$1,999,900
Price Per SF
$232
Tenancy
Single
Building Height
1 Story
Typical Floor Size
8,618 SF
Building FAR
0.43
Lot Size
0.46 AC
Opportunity Zone
Yes
Zoning
RO-1 - Residential Office
Parking
21 Spaces (2.44 Spaces per 1,000 SF Leased)
Space Availability
- Space
- Size
- Space Use
- Condition
- Available
- 1st Floor
- 100-120 SF
- Office
- -
- Now
| Space | Size | Space Use | Condition | Available |
| 1st Floor | 100-120 SF | Office | - | Now |
1st Floor
| Size |
| 100-120 SF |
| Space Use |
| Office |
| Condition |
| - |
| Available |
| Now |
1 of 1
Walk Score ®
Very Walkable (73)
PROPERTY TAXES
| Parcel Number | A-07-29-19-4UM-000009-00004.0 | Improvements Assessment | $795,306 |
| Land Assessment | $151,594 | Total Assessment | $946,900 |
PROPERTY TAXES
Parcel Number
A-07-29-19-4UM-000009-00004.0
Land Assessment
$151,594
Improvements Assessment
$795,306
Total Assessment
$946,900
1 of 17
VIDEOS
3D TOUR
PHOTOS
STREET VIEW
STREET
MAP
1 of 1
Presented by

Ybor Executive Office Building For Sale | 1401 E 22nd Ave
Already a member? Log In
Hmm, there seems to have been an error sending your message. Please try again.
Thanks! Your message was sent.



