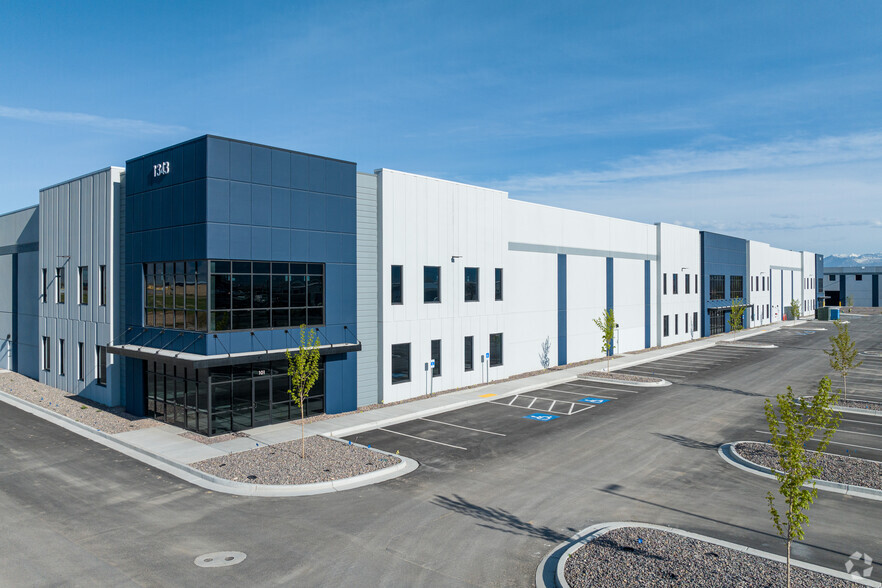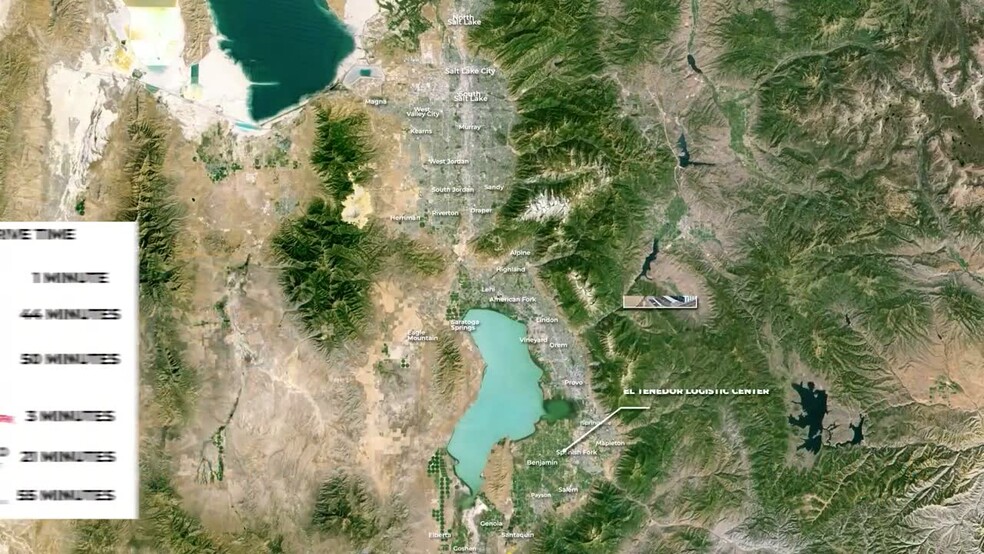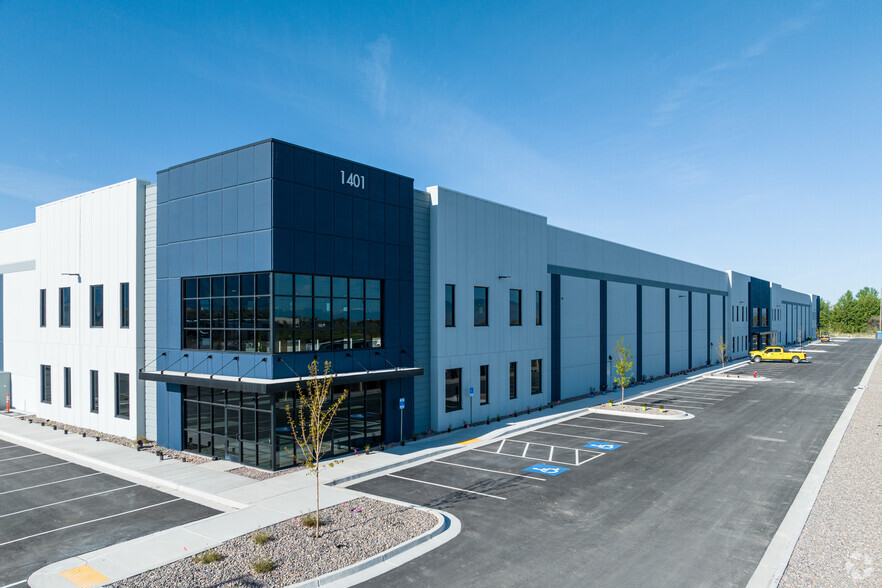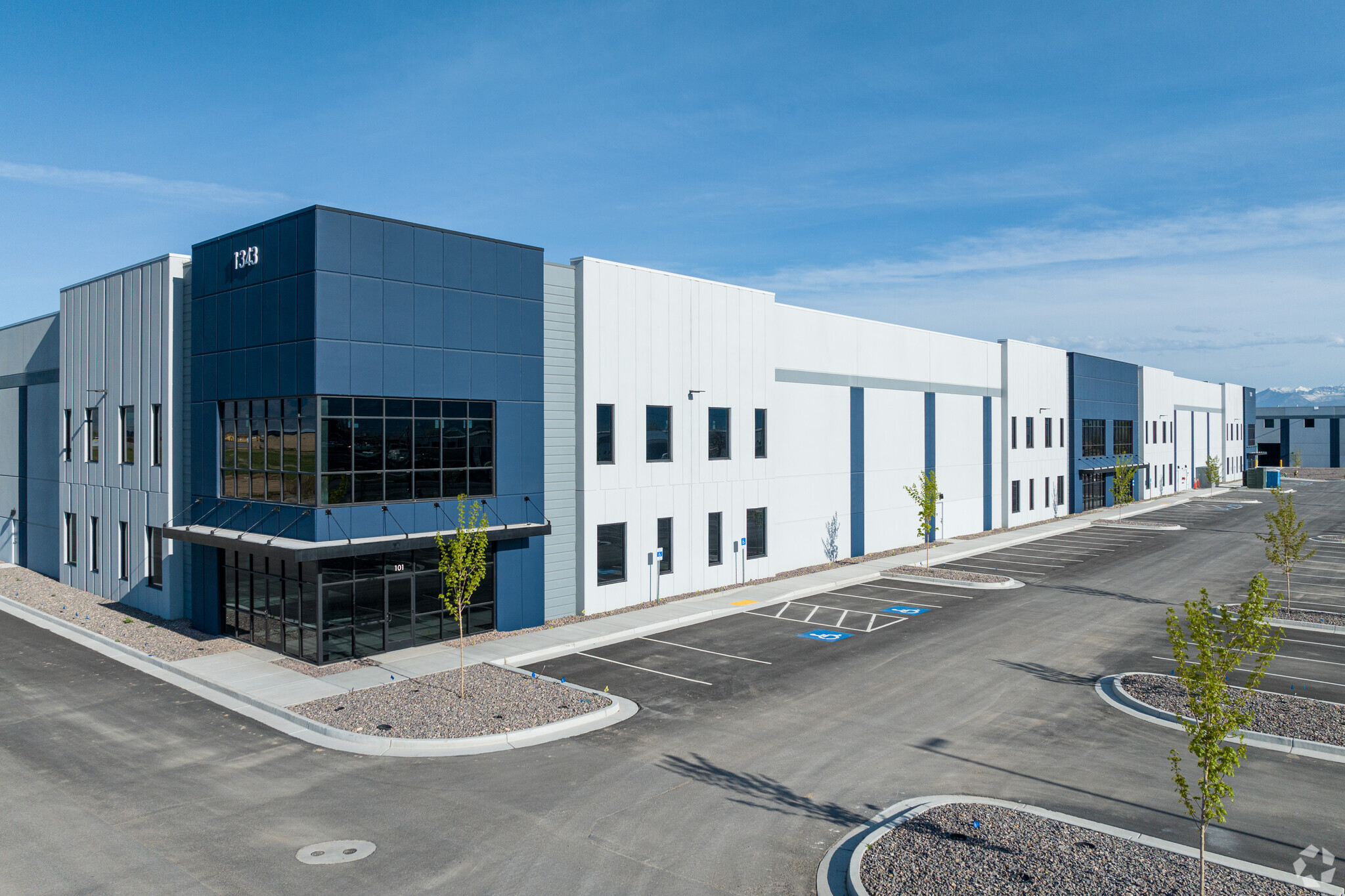
This feature is unavailable at the moment.
We apologize, but the feature you are trying to access is currently unavailable. We are aware of this issue and our team is working hard to resolve the matter.
Please check back in a few minutes. We apologize for the inconvenience.
- LoopNet Team
thank you

Your email has been sent!
El Tenedor Spanish Fork, UT 84660
24,891 - 775,875 SF of Industrial Space Available



Park Highlights
- 60-mil single ply roof with 20 year warranty.
- Gas heated warehouse.
PARK FACTS
| Min. Divisible | 24,891 SF | Features | Signage |
| Park Type | Industrial Park |
| Min. Divisible | 24,891 SF |
| Park Type | Industrial Park |
| Features | Signage |
Features and Amenities
- Signage
all available spaces(5)
Display Rental Rate as
- Space
- Size
- Term
- Rental Rate
- Space Use
- Condition
- Available
- 95,278 Total Available SF - Divisible to ±24,891 SF - 32’ Clear Height - 50’ x 54’ Column Spacing - 130’ Truck Court - 260’ Building Depth - 460’ Building Width - 2,400A / 480/277V / 3P - 4 Glass Storefronts - Rear Load Configuration - 16 Dock High Loading Doors (9’ x 10’) o 6 Equipped with Levelers, Seals, Shelters and Bumpers - 3 Ground Level Loading Doors (12’ x 14’) with Drive-In Ramps - 10 Trailer Parking Stalls - 115 Total Parking Stalls
- 3 Drive Ins
- 16 Loading Docks
- Demised WC facilities
- 4 Glass Storefronts
- Space is in Excellent Condition
- Central Air and Heating
- 95,278 Total SF, Office BTS, 3,000A
| Space | Size | Term | Rental Rate | Space Use | Condition | Available |
| 1st Floor | 0.57-2.19 AC | 2-10 Years | Upon Request Upon Request Upon Request Upon Request Upon Request Upon Request | Industrial | Shell Space | Now |
1343 N 300 W - 1st Floor
- Space
- Size
- Term
- Rental Rate
- Space Use
- Condition
- Available
134,564 total SF rear load configuration building consisting of 2,365 SF Office and 132,199 SF warehouse. Divisible to ±33,641 SF. Building features a 32’ clear height with 50’ x 54’ Column Spacing, 130’ Truck Court with a 210’ building depth and 638’ building width with 3,000A / 480/277V / 3P power service. 25 dock high loading doors (9’ x 10’) with 8 equipped with levelers, seals, shelters and bumpers. 4 motorized ground level loading doors (12’ x 14’) with drive-in ramps. Building also includes 4 Trailer Parking Stalls and 156 Total Parking Stalls.
- Includes 2,365 SF of dedicated office space
- Space is in Excellent Condition
- Central Air and Heating
- 134,199 Total SF, 2,365 SF Spec Office, 3,000A
- 4 Drive Ins
- 25 Loading Docks
- Demised WC facilities
- 4 Glass Storefronts
| Space | Size | Term | Rental Rate | Space Use | Condition | Available |
| 1st Floor - Building A | 0.76-3.09 AC | 2-10 Years | Upon Request Upon Request Upon Request Upon Request Upon Request Upon Request | Industrial | Spec Suite | Now |
1401 N 300 W - 1st Floor - Building A
- Space
- Size
- Term
- Rental Rate
- Space Use
- Condition
- Available
New construction with office to suit.
- 4 Drive Ins
- Space is in Excellent Condition
| Space | Size | Term | Rental Rate | Space Use | Condition | Available |
| 1st Floor - Building C | 7.44 AC | 2-10 Years | Upon Request Upon Request Upon Request Upon Request Upon Request Upon Request | Industrial | Shell Space | May 01, 2025 |
5851 S Depot Rd - 1st Floor - Building C
- Space
- Size
- Term
- Rental Rate
- Space Use
- Condition
- Available
New construction with office to suit.
- 4 Drive Ins
- 31 Loading Docks
- Space is in Excellent Condition
- Office to suit.
| Space | Size | Term | Rental Rate | Space Use | Condition | Available |
| 1st Floor - Building D | 3.19 AC | 2-10 Years | Upon Request Upon Request Upon Request Upon Request Upon Request Upon Request | Industrial | Shell Space | April 01, 2025 |
1411 N 300 W - 1st Floor - Building D
- Space
- Size
- Term
- Rental Rate
- Space Use
- Condition
- Available
24 dock high loading doors, 8 equipped with levelers, seals, shelters and bumpers.
- 4 Drive Ins
- 24 Loading Docks
- Space is in Excellent Condition
- Office to suit.
| Space | Size | Term | Rental Rate | Space Use | Condition | Available |
| 1st Floor - Building E | 1.91 AC | 2-10 Years | Upon Request Upon Request Upon Request Upon Request Upon Request Upon Request | Industrial | Shell Space | April 01, 2025 |
560 W 1000 N - 1st Floor - Building E
1343 N 300 W - 1st Floor
| Size | 0.57-2.19 AC |
| Term | 2-10 Years |
| Rental Rate | Upon Request |
| Space Use | Industrial |
| Condition | Shell Space |
| Available | Now |
- 95,278 Total Available SF - Divisible to ±24,891 SF - 32’ Clear Height - 50’ x 54’ Column Spacing - 130’ Truck Court - 260’ Building Depth - 460’ Building Width - 2,400A / 480/277V / 3P - 4 Glass Storefronts - Rear Load Configuration - 16 Dock High Loading Doors (9’ x 10’) o 6 Equipped with Levelers, Seals, Shelters and Bumpers - 3 Ground Level Loading Doors (12’ x 14’) with Drive-In Ramps - 10 Trailer Parking Stalls - 115 Total Parking Stalls
- 3 Drive Ins
- Space is in Excellent Condition
- 16 Loading Docks
- Central Air and Heating
- Demised WC facilities
- 95,278 Total SF, Office BTS, 3,000A
- 4 Glass Storefronts
1401 N 300 W - 1st Floor - Building A
| Size | 0.76-3.09 AC |
| Term | 2-10 Years |
| Rental Rate | Upon Request |
| Space Use | Industrial |
| Condition | Spec Suite |
| Available | Now |
134,564 total SF rear load configuration building consisting of 2,365 SF Office and 132,199 SF warehouse. Divisible to ±33,641 SF. Building features a 32’ clear height with 50’ x 54’ Column Spacing, 130’ Truck Court with a 210’ building depth and 638’ building width with 3,000A / 480/277V / 3P power service. 25 dock high loading doors (9’ x 10’) with 8 equipped with levelers, seals, shelters and bumpers. 4 motorized ground level loading doors (12’ x 14’) with drive-in ramps. Building also includes 4 Trailer Parking Stalls and 156 Total Parking Stalls.
- Includes 2,365 SF of dedicated office space
- 4 Drive Ins
- Space is in Excellent Condition
- 25 Loading Docks
- Central Air and Heating
- Demised WC facilities
- 134,199 Total SF, 2,365 SF Spec Office, 3,000A
- 4 Glass Storefronts
5851 S Depot Rd - 1st Floor - Building C
| Size | 7.44 AC |
| Term | 2-10 Years |
| Rental Rate | Upon Request |
| Space Use | Industrial |
| Condition | Shell Space |
| Available | May 01, 2025 |
New construction with office to suit.
- 4 Drive Ins
- Space is in Excellent Condition
1411 N 300 W - 1st Floor - Building D
| Size | 3.19 AC |
| Term | 2-10 Years |
| Rental Rate | Upon Request |
| Space Use | Industrial |
| Condition | Shell Space |
| Available | April 01, 2025 |
New construction with office to suit.
- 4 Drive Ins
- Space is in Excellent Condition
- 31 Loading Docks
- Office to suit.
560 W 1000 N - 1st Floor - Building E
| Size | 1.91 AC |
| Term | 2-10 Years |
| Rental Rate | Upon Request |
| Space Use | Industrial |
| Condition | Shell Space |
| Available | April 01, 2025 |
24 dock high loading doors, 8 equipped with levelers, seals, shelters and bumpers.
- 4 Drive Ins
- Space is in Excellent Condition
- 24 Loading Docks
- Office to suit.
Park Overview
El Tenedor is a Five Building Class A Industrial Park, boasting a total of 800,766 square feet. The buildings will deliver in a Warm, Lit Shell, with ESFR Fire Sprinklers for top-tier safety, a Gas Heated Warehouse, 6-inch Reinforced Concrete Slab, and energy-efficient LED Lighting with motion sensors in the warehouse.
Presented by

El Tenedor | Spanish Fork, UT 84660
Hmm, there seems to have been an error sending your message. Please try again.
Thanks! Your message was sent.

















