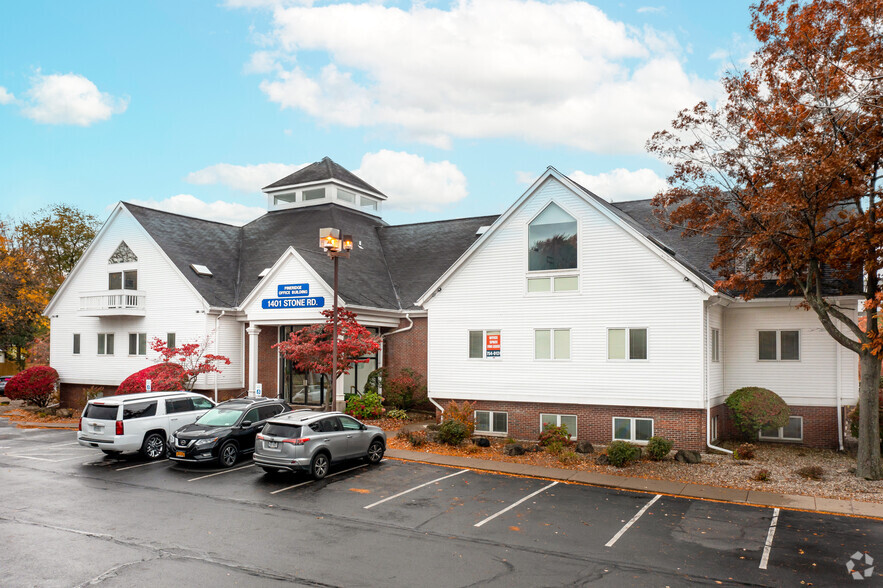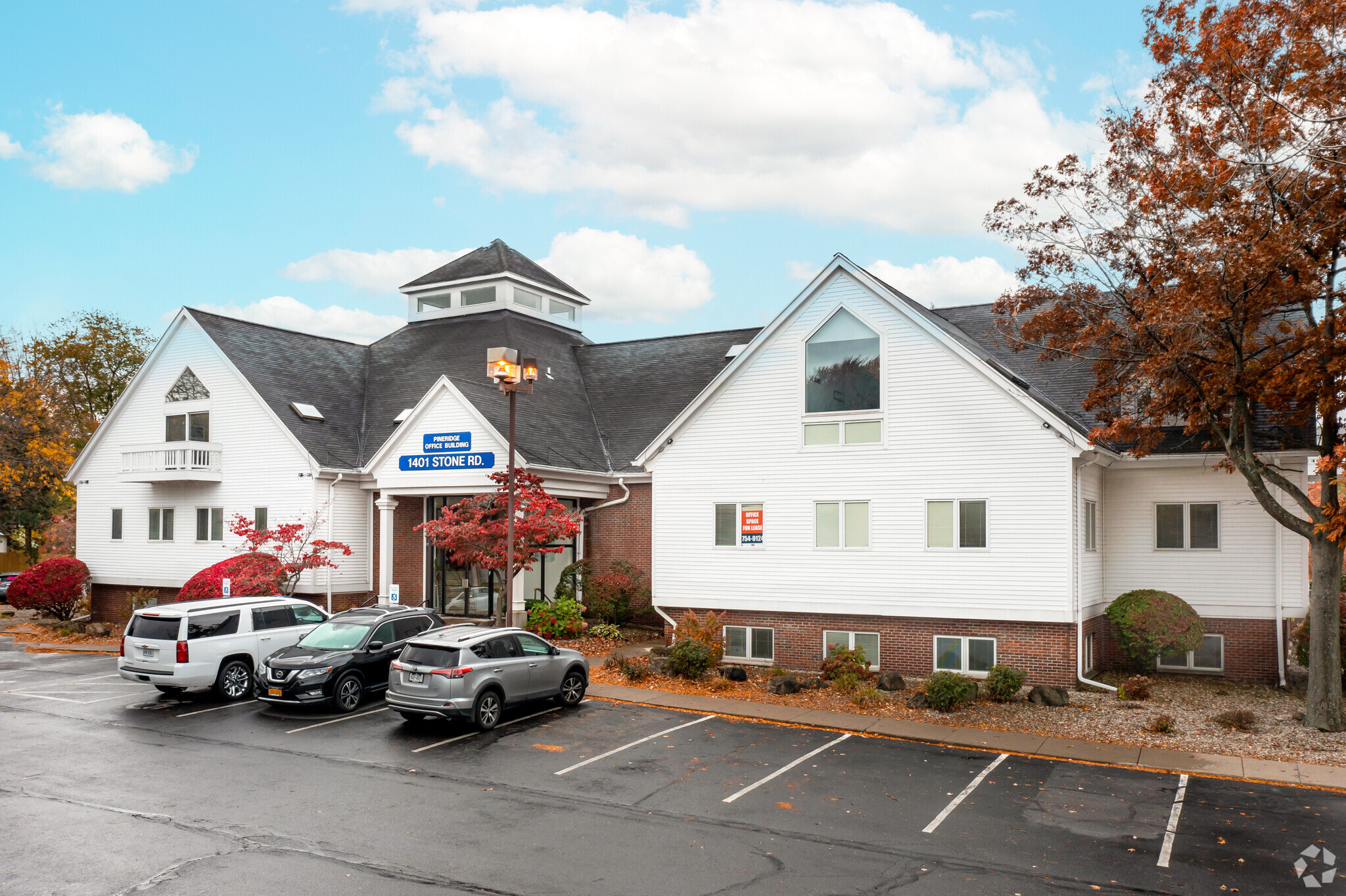
This feature is unavailable at the moment.
We apologize, but the feature you are trying to access is currently unavailable. We are aware of this issue and our team is working hard to resolve the matter.
Please check back in a few minutes. We apologize for the inconvenience.
- LoopNet Team
1401 Stone Rd
Rochester, NY 14615
Pine Ridge Office Building · Property For Lease

HIGHLIGHTS
- Situated at the corner of Stone Road and Mount Read Boulevard in Greece, the largest suburb of Rochester
- Nearby amenities include Columbus Park, Walgreens, 7-Eleven, and Wegman
- Suitable for medical and general office use.
- Minutes from I-390, providing excellent connectivity to Downtown Rochester and the Greater Rochester region
- Ideal for healthcare providers, legal professionals, therapists, business services, etc.
PROPERTY OVERVIEW
Pine Ridge Office Building, located at 1401 Stone Road, is a well-established medical and general office building in Rochester, New York. The property, containing 20,978 square feet across three floors, sits at the corner of Stone Road and Mount Read Boulevard with excellent visibility. Features include ample public and private parking, ADA-compliant entrances, a natural light-immersed double-height atrium, and many recent exterior and interior renovations. Fully built-out and build-to-suit suites are immediately available for lease. Pine Ridge Office Building is convenient and easily accessible to shopping and dining options, the Aquinas Institute of Rochester, and highly populated residential areas. Over 519,400 residents live within a 10-mile radius of the property, contributing to an average household income of approximately $74,976 annually. Reach the W Ridge Road commercial corridor within a short distance and enjoy hassle-free connectivity to Route 390 and the heart of Downtown Rochester within a 15-minute drive.
- Signage
- Air Conditioning
PROPERTY FACTS
LINKS
Listing ID: 7994824
Date on Market: 7/6/2017
Last Updated:
Address: 1401 Stone Rd, Rochester, NY 14615
The Office Property at 1401 Stone Rd, Rochester, NY 14615 is no longer being advertised on LoopNet.com. Contact the broker for information on availability.
OFFICE PROPERTIES IN NEARBY NEIGHBORHOODS
- East Avenue Commercial Real Estate
- Lyell-Otis Commercial Real Estate
- Park Avenue Commercial Real Estate
- Maplewood Commercial Real Estate
- 19th Ward Commercial Real Estate
- Brown Square Commercial Real Estate
- Browncroft Commercial Real Estate
- United Neighbors Together Commercial Real Estate
- Highland District Commercial Real Estate
- Cobbs Hill Commercial Real Estate
- Beechwood Commercial Real Estate
- Strong Commercial Real Estate
- Upper Falls Commercial Real Estate
- Edgerton Commercial Real Estate
- Pearl-Meigs-Monroe Commercial Real Estate
NEARBY LISTINGS
- 260 E Main St, Rochester NY
- 75 S Clinton Ave, Rochester NY
- 1390 Mt Read Blvd, Rochester NY
- 750 Lee Rd, Greece NY
- 2250-2300 W Ridge Rd, Greece NY
- 211 W Ridge Rd, Rochester NY
- 1490 Lake Ave, Rochester NY
- 1 S Clinton Ave, Rochester NY
- 97-101 Dewey Ave, Rochester NY
- 65 W Broad St, Rochester NY
- 42 Independence St, Rochester NY
- 1029 Lyell Ave, Rochester NY
- 961-1029 Lyell Ave, Rochester NY
- 1164 E Ridge Rd, Rochester NY
- 810-824 Emerson St, Rochester NY

