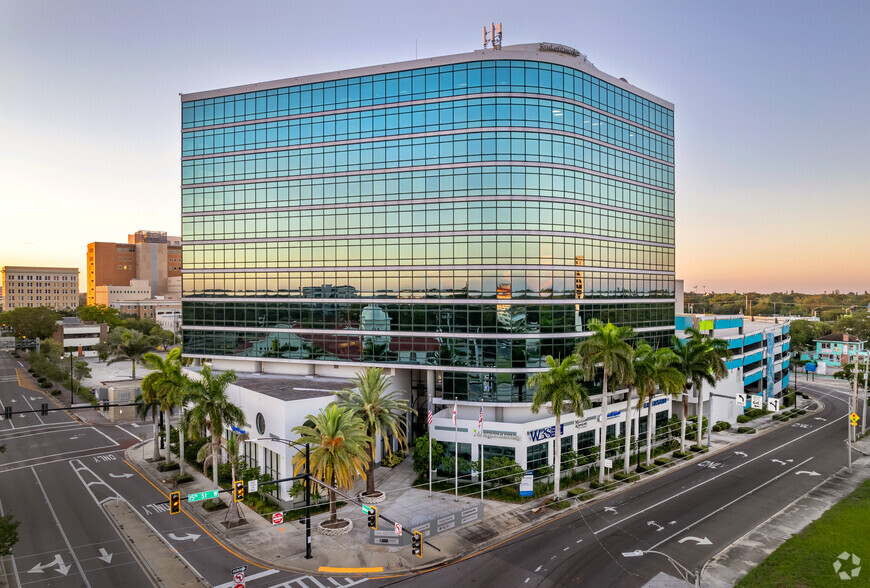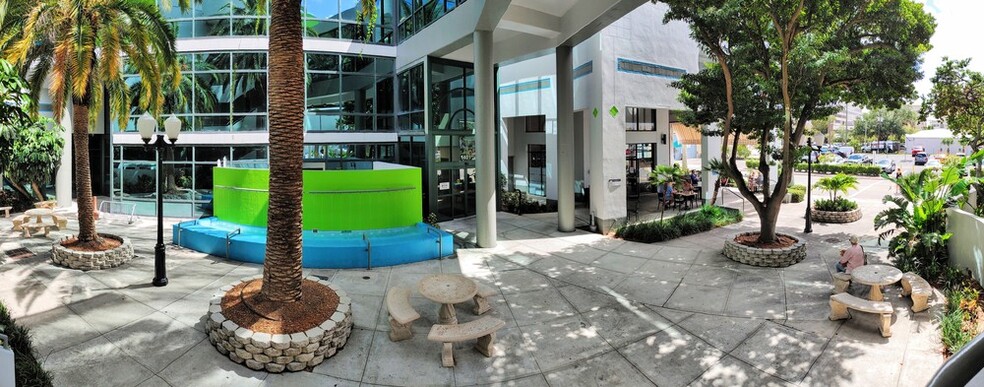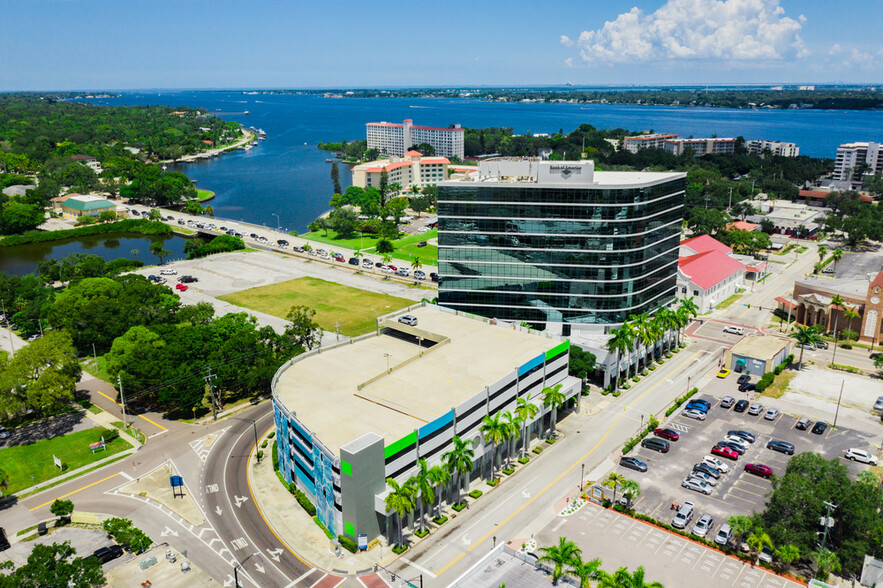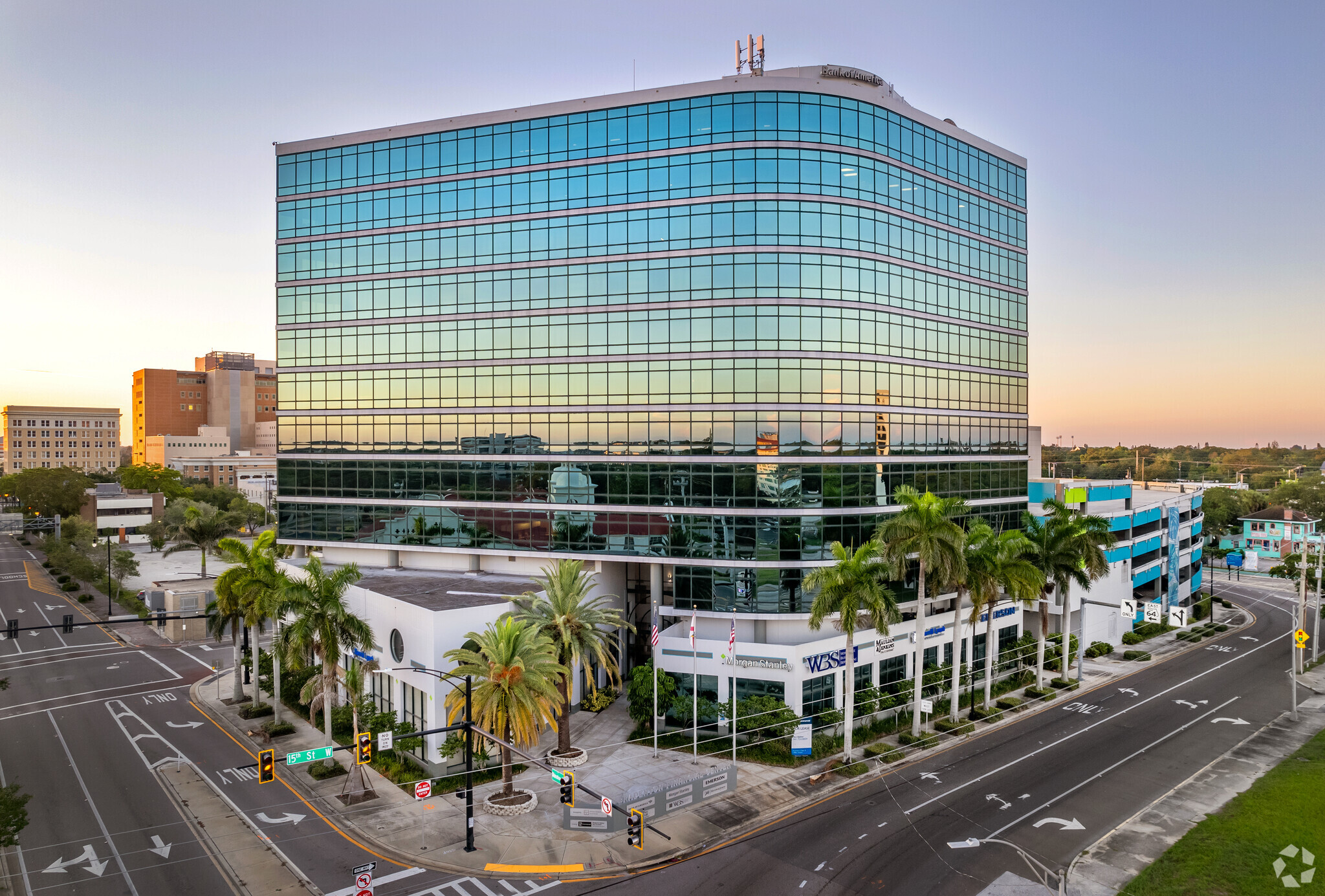
This feature is unavailable at the moment.
We apologize, but the feature you are trying to access is currently unavailable. We are aware of this issue and our team is working hard to resolve the matter.
Please check back in a few minutes. We apologize for the inconvenience.
- LoopNet Team
thank you

Your email has been sent!
Bradenton Financial Center 1401 W Manatee Ave
1,190 - 31,835 SF of 4-Star Space Available in Bradenton, FL 34205



Highlights
- Gorgeous water views
- On site garage parking, cafe
- $1 million in recent common area upgrades
all available spaces(8)
Display Rental Rate as
- Space
- Size
- Term
- Rental Rate
- Space Use
- Condition
- Available
This highly visible first floor suite features a double door entry directly off of the building 2 story atrium lobby and is fully built out with 12 offices, a conference room, storage, reception area and break room. Perimeter windows overlooking Manatee Avenue West, 15th Street and the north building entrance.
- Lease rate does not include utilities, property expenses or building services
- 12 Private Offices
- Space is in Excellent Condition
- Corner space with a lot of windows.
- High ceiling heights
- 1 conference room.
- Fully Built-Out as Professional Services Office
- 1 Conference Room
- Central Air Conditioning
- Lobby double door entrance.
- 12 private offices.
This first floor space can be retail or office space with access from several doors from the building exterior and the atrium lobby. The first floor is 5,089 rsf and is currently connected via an interior stairwell to a second floor 3,012 rsf space for a total of up to 8,101 available for lease. The space has window frontage on three sides and is currently in shell condition ready for a retail or office build out.
- Lease rate does not include utilities, property expenses or building services
- Partially Demolished Space
- Central Air Conditioning
- High ceiling heights
- Access from exterior and interior of building
- Open Floor Plan Layout
- Can be combined with additional space(s) for up to 8,101 SF of adjacent space
- Can be expanded to available space on the 2nd fl.
- Storefront space with frontage on Manatee Ave W
This 2nd floor space is currently connected to Suite 120 via an interior stairwell and can be combined with Suite 120 for a total of 8,101 rsf or leased separately.
- Lease rate does not include utilities, property expenses or building services
- Can be combined with additional space(s) for up to 8,101 SF of adjacent space
- Partially Demolished Space
- Central Air Conditioning
Small corner suite on the 3rd floor overlooking the lobby atrium, with water views of Wares Creek. Lots of window frontage. Currently built out with 5 offices, a conference room, a break room, an open area of work stations, IT room, storage and a small reception area.
- Lease rate does not include utilities, property expenses or building services
- 3 Private Offices
- Central Air Conditioning
- Direct access to parking garage skybridge
- Fully Built-Out as Standard Office
- 1 Conference Room
- 5 private offices overlooking Wares Creek
Full floor available totaling 10,443 rsf. The floor can be subdivided.
- Lease rate does not include utilities, property expenses or building services
- Mostly Open Floor Plan Layout
- Partially Built-Out as Standard Office
- Central Air Conditioning
Gorgeous west and north facing corner suite with gorgeous water views of the Manatee River and Wares Creek. This space is in shell condition ready for a custom build out.
- Lease rate does not include utilities, property expenses or building services
- Corner suite with water views
- Central Air Conditioning
- Corner suite with water views
9th floor corner suite with a mix of offices on the windows and interior open space.
- Lease rate does not include utilities, property expenses or building services
- Office intensive layout
Corner suite with conference room and 3 offices. Very efficient space. Great views.
- Lease rate does not include utilities, property expenses or building services
- Great views
- Great views
| Space | Size | Term | Rental Rate | Space Use | Condition | Available |
| 1st Floor, Ste 110 | 3,679 SF | Negotiable | Upon Request Upon Request Upon Request Upon Request | Office | Full Build-Out | Now |
| 1st Floor, Ste 120 | 5,089 SF | 5-20 Years | Upon Request Upon Request Upon Request Upon Request | Office/Retail | Shell Space | Now |
| 2nd Floor, Ste 200 | 3,012 SF | 5-20 Years | Upon Request Upon Request Upon Request Upon Request | Office/Retail | Shell Space | Now |
| 3rd Floor, Ste 320 | 2,136 SF | Negotiable | Upon Request Upon Request Upon Request Upon Request | Office | Full Build-Out | Now |
| 4th Floor, Ste 400 | 10,443 SF | Negotiable | Upon Request Upon Request Upon Request Upon Request | Office | Partial Build-Out | Now |
| 8th Floor, Ste 810 | 3,480 SF | Negotiable | Upon Request Upon Request Upon Request Upon Request | Office | Shell Space | Now |
| 9th Floor, Ste 950 | 2,806 SF | Negotiable | $23.00 /SF/YR $1.92 /SF/MO $64,538 /YR $5,378 /MO | Office | Full Build-Out | February 01, 2025 |
| 10th Floor, Ste 1005 | 1,190 SF | Negotiable | Upon Request Upon Request Upon Request Upon Request | Office | - | February 01, 2025 |
1st Floor, Ste 110
| Size |
| 3,679 SF |
| Term |
| Negotiable |
| Rental Rate |
| Upon Request Upon Request Upon Request Upon Request |
| Space Use |
| Office |
| Condition |
| Full Build-Out |
| Available |
| Now |
1st Floor, Ste 120
| Size |
| 5,089 SF |
| Term |
| 5-20 Years |
| Rental Rate |
| Upon Request Upon Request Upon Request Upon Request |
| Space Use |
| Office/Retail |
| Condition |
| Shell Space |
| Available |
| Now |
2nd Floor, Ste 200
| Size |
| 3,012 SF |
| Term |
| 5-20 Years |
| Rental Rate |
| Upon Request Upon Request Upon Request Upon Request |
| Space Use |
| Office/Retail |
| Condition |
| Shell Space |
| Available |
| Now |
3rd Floor, Ste 320
| Size |
| 2,136 SF |
| Term |
| Negotiable |
| Rental Rate |
| Upon Request Upon Request Upon Request Upon Request |
| Space Use |
| Office |
| Condition |
| Full Build-Out |
| Available |
| Now |
4th Floor, Ste 400
| Size |
| 10,443 SF |
| Term |
| Negotiable |
| Rental Rate |
| Upon Request Upon Request Upon Request Upon Request |
| Space Use |
| Office |
| Condition |
| Partial Build-Out |
| Available |
| Now |
8th Floor, Ste 810
| Size |
| 3,480 SF |
| Term |
| Negotiable |
| Rental Rate |
| Upon Request Upon Request Upon Request Upon Request |
| Space Use |
| Office |
| Condition |
| Shell Space |
| Available |
| Now |
9th Floor, Ste 950
| Size |
| 2,806 SF |
| Term |
| Negotiable |
| Rental Rate |
| $23.00 /SF/YR $1.92 /SF/MO $64,538 /YR $5,378 /MO |
| Space Use |
| Office |
| Condition |
| Full Build-Out |
| Available |
| February 01, 2025 |
10th Floor, Ste 1005
| Size |
| 1,190 SF |
| Term |
| Negotiable |
| Rental Rate |
| Upon Request Upon Request Upon Request Upon Request |
| Space Use |
| Office |
| Condition |
| - |
| Available |
| February 01, 2025 |
1st Floor, Ste 110
| Size | 3,679 SF |
| Term | Negotiable |
| Rental Rate | Upon Request |
| Space Use | Office |
| Condition | Full Build-Out |
| Available | Now |
This highly visible first floor suite features a double door entry directly off of the building 2 story atrium lobby and is fully built out with 12 offices, a conference room, storage, reception area and break room. Perimeter windows overlooking Manatee Avenue West, 15th Street and the north building entrance.
- Lease rate does not include utilities, property expenses or building services
- Fully Built-Out as Professional Services Office
- 12 Private Offices
- 1 Conference Room
- Space is in Excellent Condition
- Central Air Conditioning
- Corner space with a lot of windows.
- Lobby double door entrance.
- High ceiling heights
- 12 private offices.
- 1 conference room.
1st Floor, Ste 120
| Size | 5,089 SF |
| Term | 5-20 Years |
| Rental Rate | Upon Request |
| Space Use | Office/Retail |
| Condition | Shell Space |
| Available | Now |
This first floor space can be retail or office space with access from several doors from the building exterior and the atrium lobby. The first floor is 5,089 rsf and is currently connected via an interior stairwell to a second floor 3,012 rsf space for a total of up to 8,101 available for lease. The space has window frontage on three sides and is currently in shell condition ready for a retail or office build out.
- Lease rate does not include utilities, property expenses or building services
- Open Floor Plan Layout
- Partially Demolished Space
- Can be combined with additional space(s) for up to 8,101 SF of adjacent space
- Central Air Conditioning
- Can be expanded to available space on the 2nd fl.
- High ceiling heights
- Storefront space with frontage on Manatee Ave W
- Access from exterior and interior of building
2nd Floor, Ste 200
| Size | 3,012 SF |
| Term | 5-20 Years |
| Rental Rate | Upon Request |
| Space Use | Office/Retail |
| Condition | Shell Space |
| Available | Now |
This 2nd floor space is currently connected to Suite 120 via an interior stairwell and can be combined with Suite 120 for a total of 8,101 rsf or leased separately.
- Lease rate does not include utilities, property expenses or building services
- Partially Demolished Space
- Can be combined with additional space(s) for up to 8,101 SF of adjacent space
- Central Air Conditioning
3rd Floor, Ste 320
| Size | 2,136 SF |
| Term | Negotiable |
| Rental Rate | Upon Request |
| Space Use | Office |
| Condition | Full Build-Out |
| Available | Now |
Small corner suite on the 3rd floor overlooking the lobby atrium, with water views of Wares Creek. Lots of window frontage. Currently built out with 5 offices, a conference room, a break room, an open area of work stations, IT room, storage and a small reception area.
- Lease rate does not include utilities, property expenses or building services
- Fully Built-Out as Standard Office
- 3 Private Offices
- 1 Conference Room
- Central Air Conditioning
- 5 private offices overlooking Wares Creek
- Direct access to parking garage skybridge
4th Floor, Ste 400
| Size | 10,443 SF |
| Term | Negotiable |
| Rental Rate | Upon Request |
| Space Use | Office |
| Condition | Partial Build-Out |
| Available | Now |
Full floor available totaling 10,443 rsf. The floor can be subdivided.
- Lease rate does not include utilities, property expenses or building services
- Partially Built-Out as Standard Office
- Mostly Open Floor Plan Layout
- Central Air Conditioning
8th Floor, Ste 810
| Size | 3,480 SF |
| Term | Negotiable |
| Rental Rate | Upon Request |
| Space Use | Office |
| Condition | Shell Space |
| Available | Now |
Gorgeous west and north facing corner suite with gorgeous water views of the Manatee River and Wares Creek. This space is in shell condition ready for a custom build out.
- Lease rate does not include utilities, property expenses or building services
- Central Air Conditioning
- Corner suite with water views
- Corner suite with water views
9th Floor, Ste 950
| Size | 2,806 SF |
| Term | Negotiable |
| Rental Rate | $23.00 /SF/YR |
| Space Use | Office |
| Condition | Full Build-Out |
| Available | February 01, 2025 |
9th floor corner suite with a mix of offices on the windows and interior open space.
- Lease rate does not include utilities, property expenses or building services
- Office intensive layout
10th Floor, Ste 1005
| Size | 1,190 SF |
| Term | Negotiable |
| Rental Rate | Upon Request |
| Space Use | Office |
| Condition | - |
| Available | February 01, 2025 |
Corner suite with conference room and 3 offices. Very efficient space. Great views.
- Lease rate does not include utilities, property expenses or building services
- Great views
- Great views
Property Overview
Class A 12 story high rise office tower in the heart of downtown Bradenton. Known as Bradenton's premier office tower, the building features a gorgeous water views, an on site cafe, $1 million in recent renovations, an on-site parking garage and is anchored by Bank of America, Workforce Business Services, Mauldin & Jenkins CPA's and Morgan Stanley.
- Restaurant
- Signage
- High Ceilings
- Wi-Fi
- Monument Signage
- Air Conditioning
PROPERTY FACTS
Presented by

Bradenton Financial Center | 1401 W Manatee Ave
Hmm, there seems to have been an error sending your message. Please try again.
Thanks! Your message was sent.


