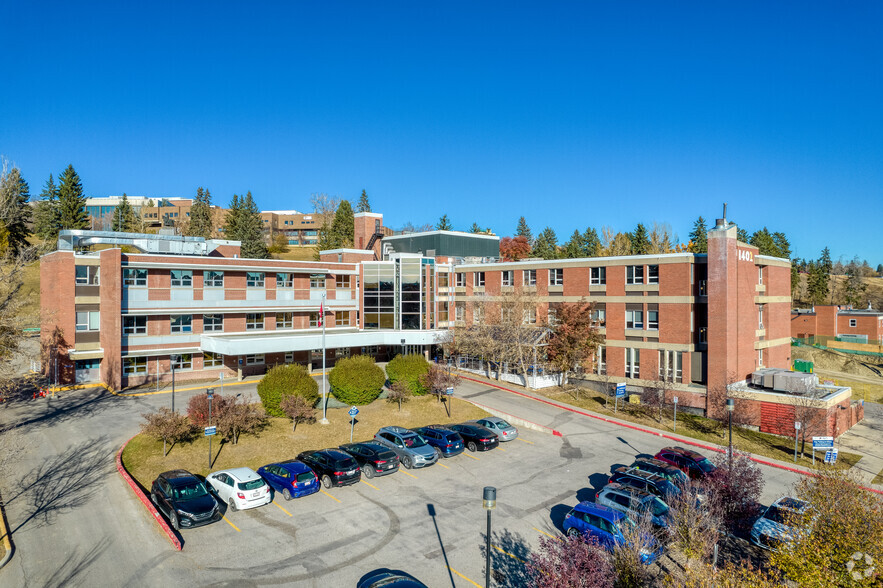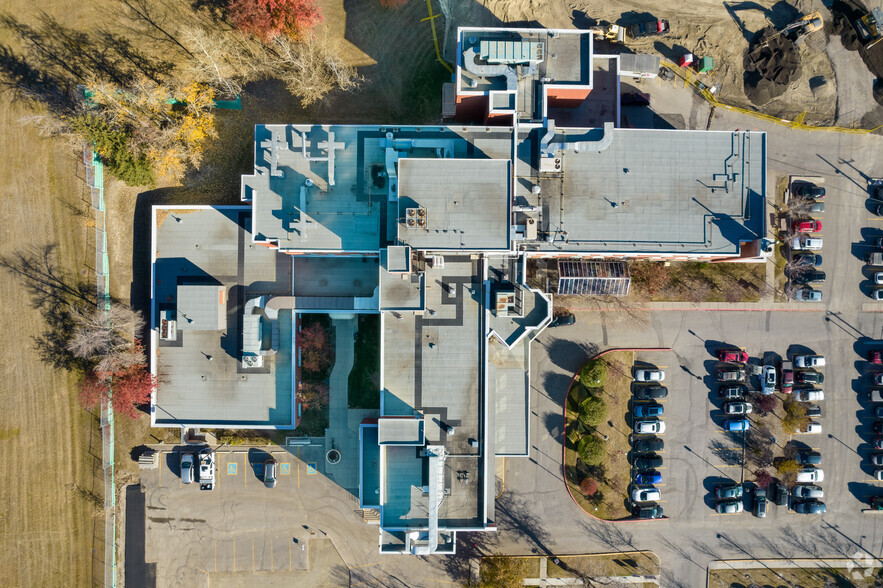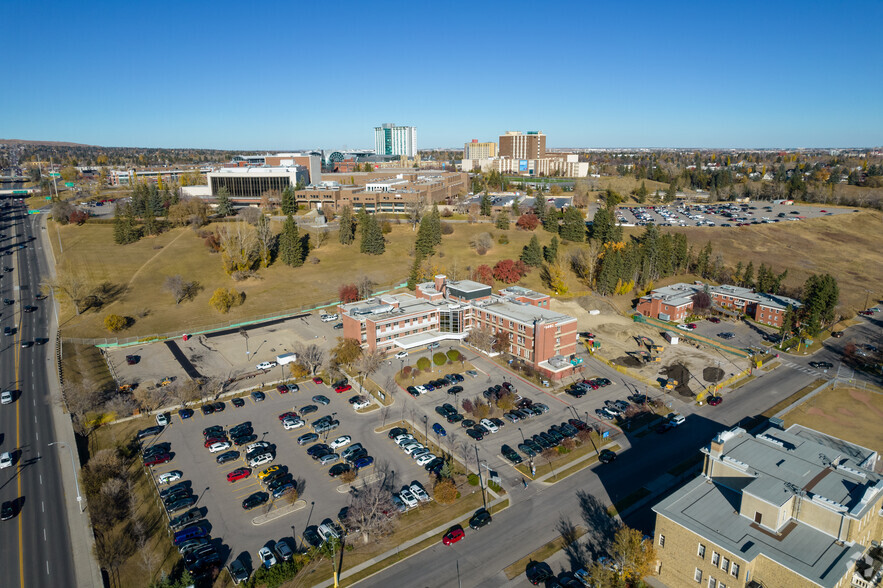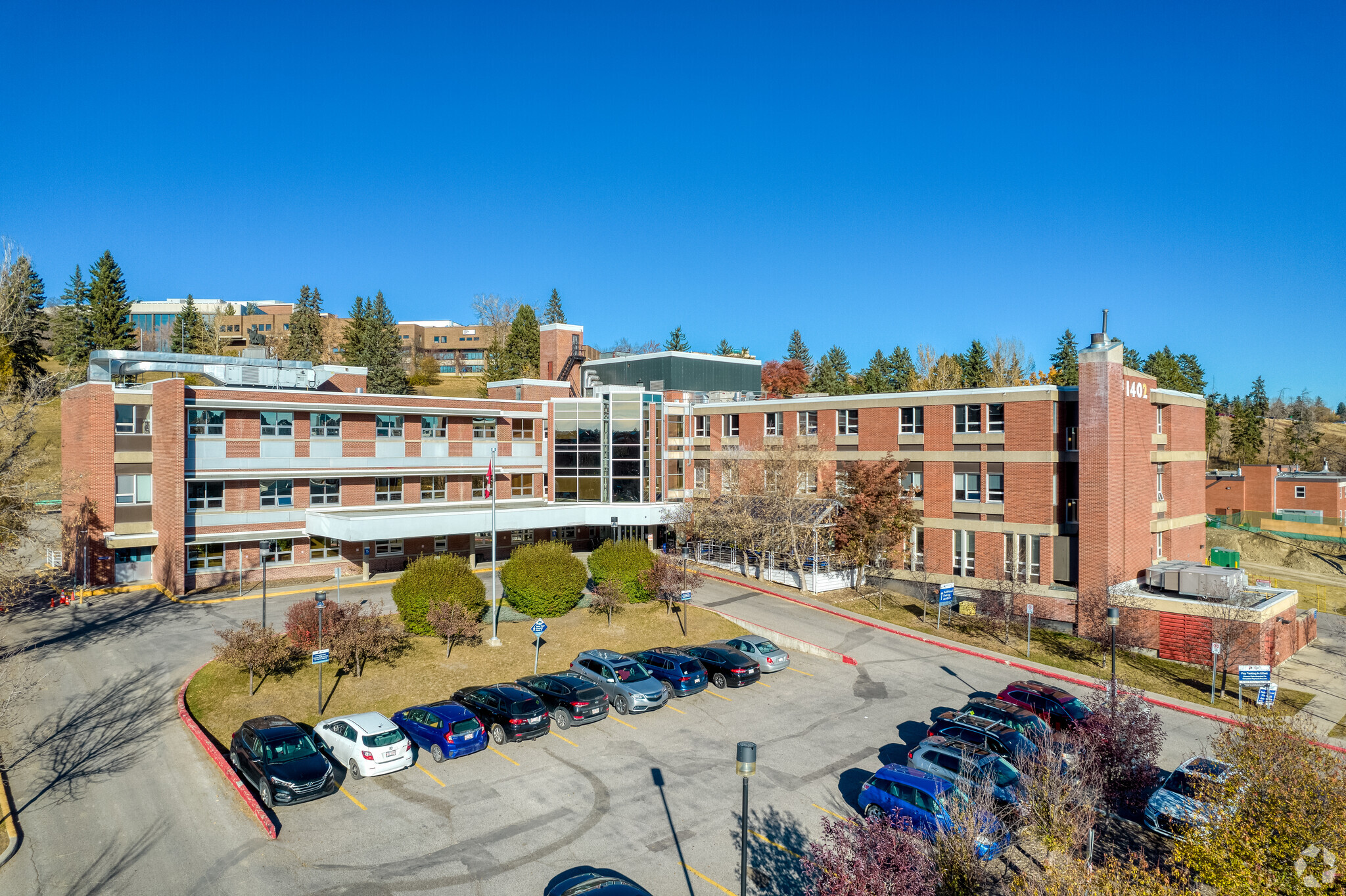Riley Park Health Centre 1402 8 Av NW 74,952 SF 100% Leased Office Building Calgary, AB T2N 1B9 For Sale



INVESTMENT HIGHLIGHTS
- Redevelopment opportunity.
- This site offers a prime location for visionary investors and developers.
- Located across from Riley Park and close to various retail and entertainment amenities.
EXECUTIVE SUMMARY
ZONED FOR 1,048,924 GFA RESIDENTIAL. POTENTIAL FOR ADDITIONAL DENSITY AS PER RILEY LOCAL AREA PLAN (LAP). The subject site has an amazing opportunity to develop “ A Best of Class Urban Village “ with the potential to create a unique housing and lifestyle experience. Located across from Riley Park and close to various retail and entertainment amenities, this site offers a prime location for visionary investors and developers. This redevelopment site presents a unique chance to create a master-planned residential/commercial development that seamlessly blends with the area's character while meeting the evolving needs of Calgary's residents. Potential features could include: Modern residential units with stunning park views & Downtown views. Ground-floor retail spaces to cater to the neighborhood's thriving commercial scene. Create a sustainable, people-centric development that aligns with Calgary's urban planning goals. Contribute to the city's growth while preserving the neighborhood's unique charm With its strategic position and the city's commitment to urban renewal, this site offers immense potential for a landmark development that will shape the future of Calgary's urban landscape. The existing 75,000 ± square foot medical office building currently generates in-place holding income, providing financial stability while plans for redevelopment are finalized.
PROPERTY FACTS
Sale Type
Investment
Sale Condition
Redevelopment Project
Property Type
Office
Property Subtype
Medical
Building Size
74,952 SF
Building Class
B
Year Built
1926
Percent Leased
100%
Tenancy
Multiple
Building Height
3 Stories
Typical Floor Size
24,984 SF
Building FAR
0.29
Lot Size
6.02 AC
Parking
257 Spaces (3.43 Spaces per 1,000 SF Leased)
Walk Score®
Very Walkable (85)
Bike Score®
Very Bikeable (77)






