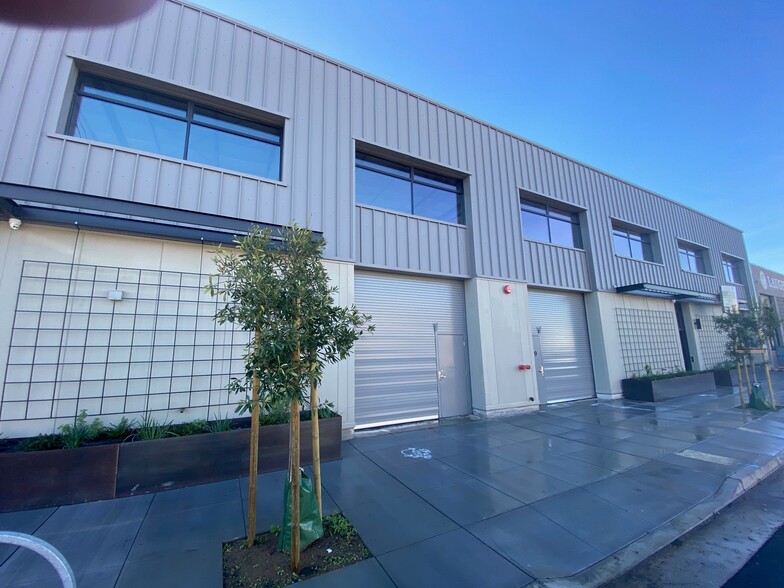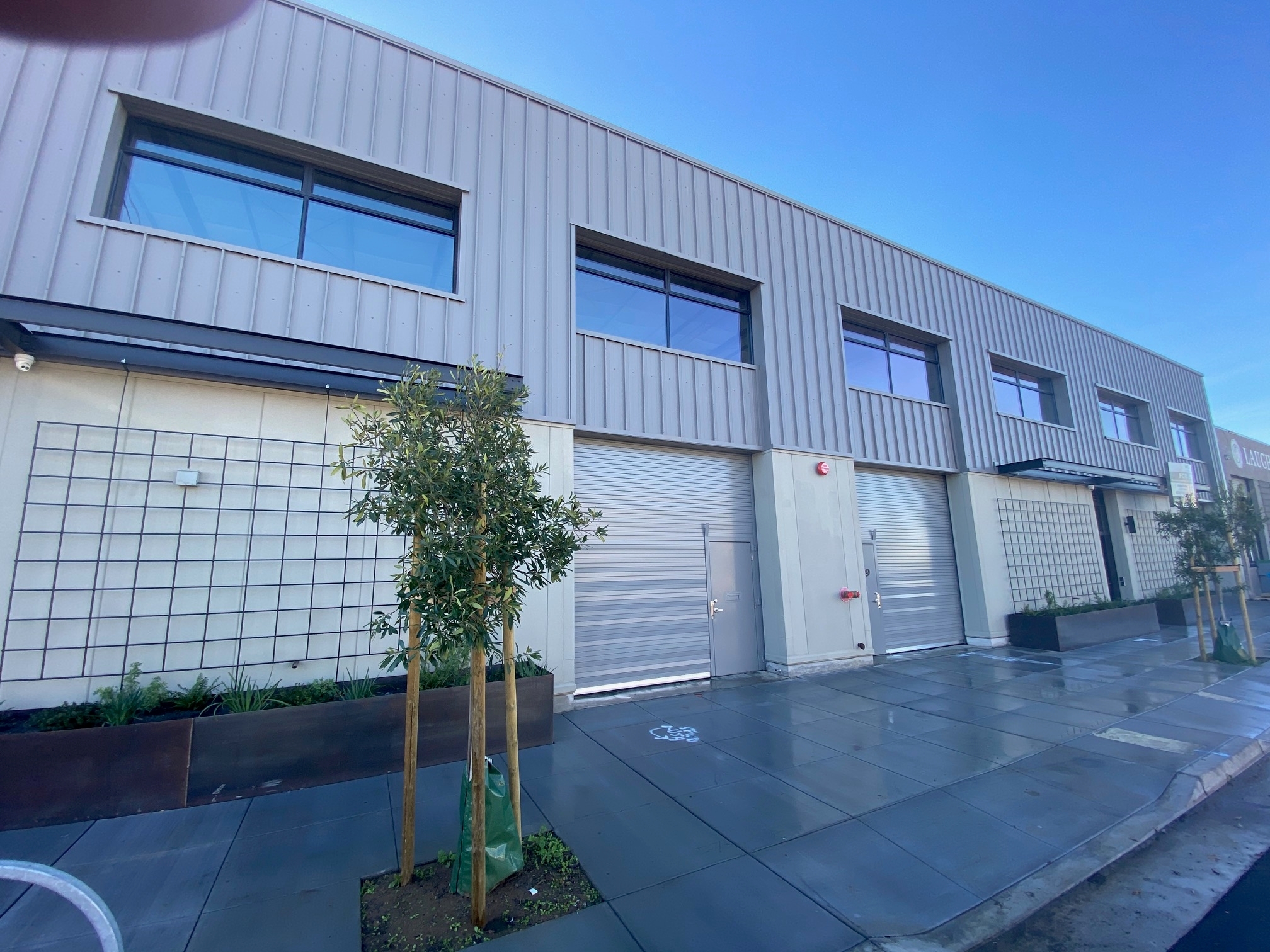
This feature is unavailable at the moment.
We apologize, but the feature you are trying to access is currently unavailable. We are aware of this issue and our team is working hard to resolve the matter.
Please check back in a few minutes. We apologize for the inconvenience.
- LoopNet Team
1405-1425 Egbert Ave
San Francisco, CA 94124
Urban Point · Property For Lease

HIGHLIGHTS
- Commercial kitchen units available with Type-1 hoods
- Drive-In loading with 20’ to 22’ Slab to truss heights
- Opportunity Zone tax deferral opportunity
- 600 Amp 3-Phase Power & 972,500 BTU gas per unit
- Use permits in place for commercial kitchen and brewery uses
PROPERTY OVERVIEW
Urban Point, a brand-new industrial building, stands ready to welcome a diverse range of manufacturing and production businesses. With flexible space options ranging from 3,172 sq.ft. up to 26,103 sq.ft., Urban Point caters to a wide spectrum of artisan enterprises, including breweries, coffee roasters, distilleries, and caterers.
PROPERTY FACTS
| Property Type | Industrial | Rentable Building Area | 42,420 SF |
| Property Subtype | Food Processing | Year Built | 2019 |
| Property Type | Industrial |
| Property Subtype | Food Processing |
| Rentable Building Area | 42,420 SF |
| Year Built | 2019 |
FEATURES AND AMENITIES
- 24 Hour Access
- Floor Drains
- Mezzanine
- Air Conditioning
UTILITIES
- Lighting
- Gas - Natural
- Water - City
- Sewer - City
- Heating
ATTACHMENTS
| Urban Point - Leasing Flyer |
Listing ID: 30120236
Date on Market: 11/17/2023
Last Updated:
Address: 1405-1425 Egbert Ave, San Francisco, CA 94124
The Bayview Industrial Property at 1405-1425 Egbert Ave, San Francisco, CA 94124 is no longer being advertised on LoopNet.com. Contact the broker for information on availability.
INDUSTRIAL PROPERTIES IN NEARBY NEIGHBORHOODS
- Downtown San Francisco Commercial Real Estate
- Downtown Oakland Commercial Real Estate
- South Of Market Commercial Real Estate
- Bayview/Visitacion Valley Commercial Real Estate
- Richmond/Western Addition Commercial Real Estate
- Daly City/Brisbane Commercial Real Estate
- Mission Bay Commercial Real Estate
- Union Square Commercial Real Estate
- SoMa Commercial Real Estate
- Mission Commercial Real Estate
- Bayview Commercial Real Estate
- Lakeside Commercial Real Estate
- Civic Center Commercial Real Estate
- South Beach Commercial Real Estate
- Financial District Commercial Real Estate
NEARBY LISTINGS
- 50 California St, San Francisco CA
- 465 California St, San Francisco CA
- 550 California St, San Francisco CA
- 185 Berry St, San Francisco CA
- 1000 Van Ness Ave, San Francisco CA
- 1000 Van Ness Ave, San Francisco CA
- 700 Gateway Blvd, South San Francisco CA
- 1170 Harrison St, San Francisco CA
- 2940 16th St, San Francisco CA
- 986 Mission St, San Francisco CA
- 235 Montgomery St, San Francisco CA
- 230 California St, San Francisco CA
- 220 Montgomery St, San Francisco CA
- 601-609 Mission St, San Francisco CA
- 180-222 Napoleon St, San Francisco CA

