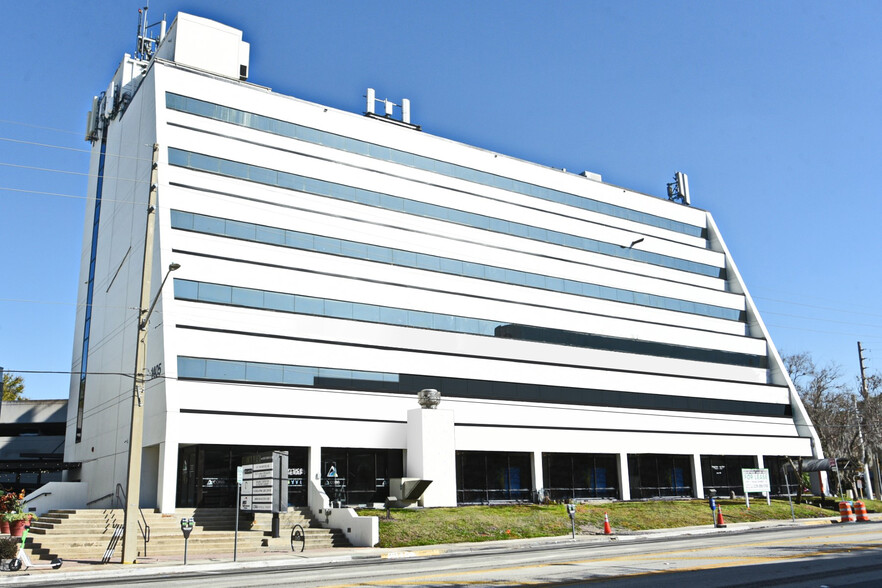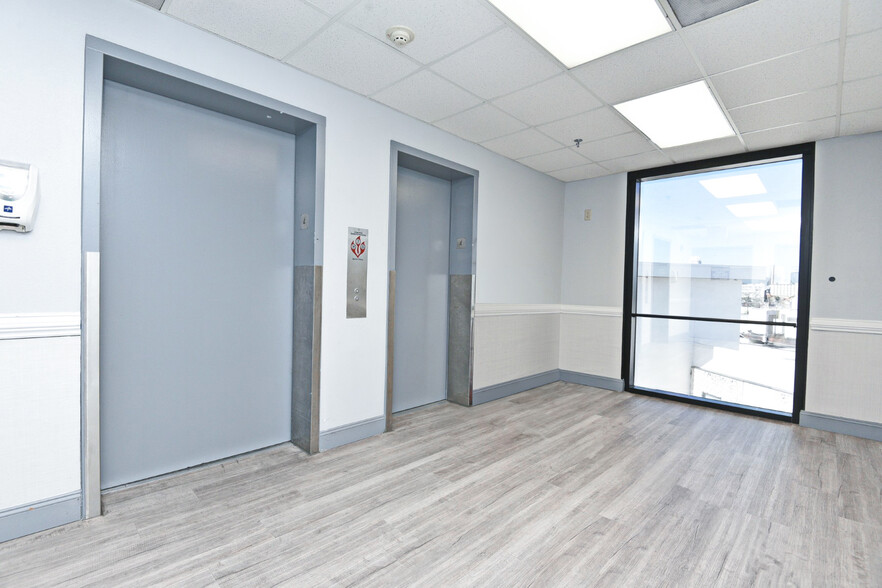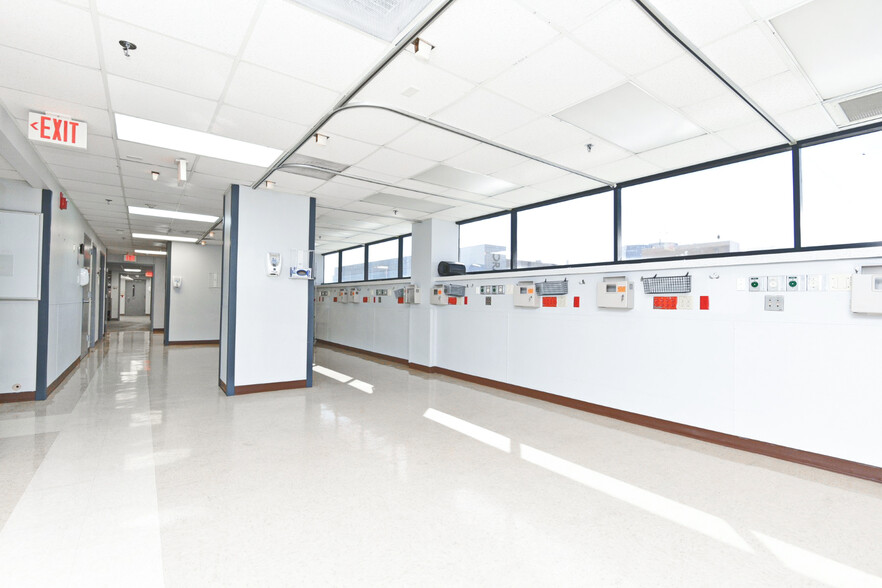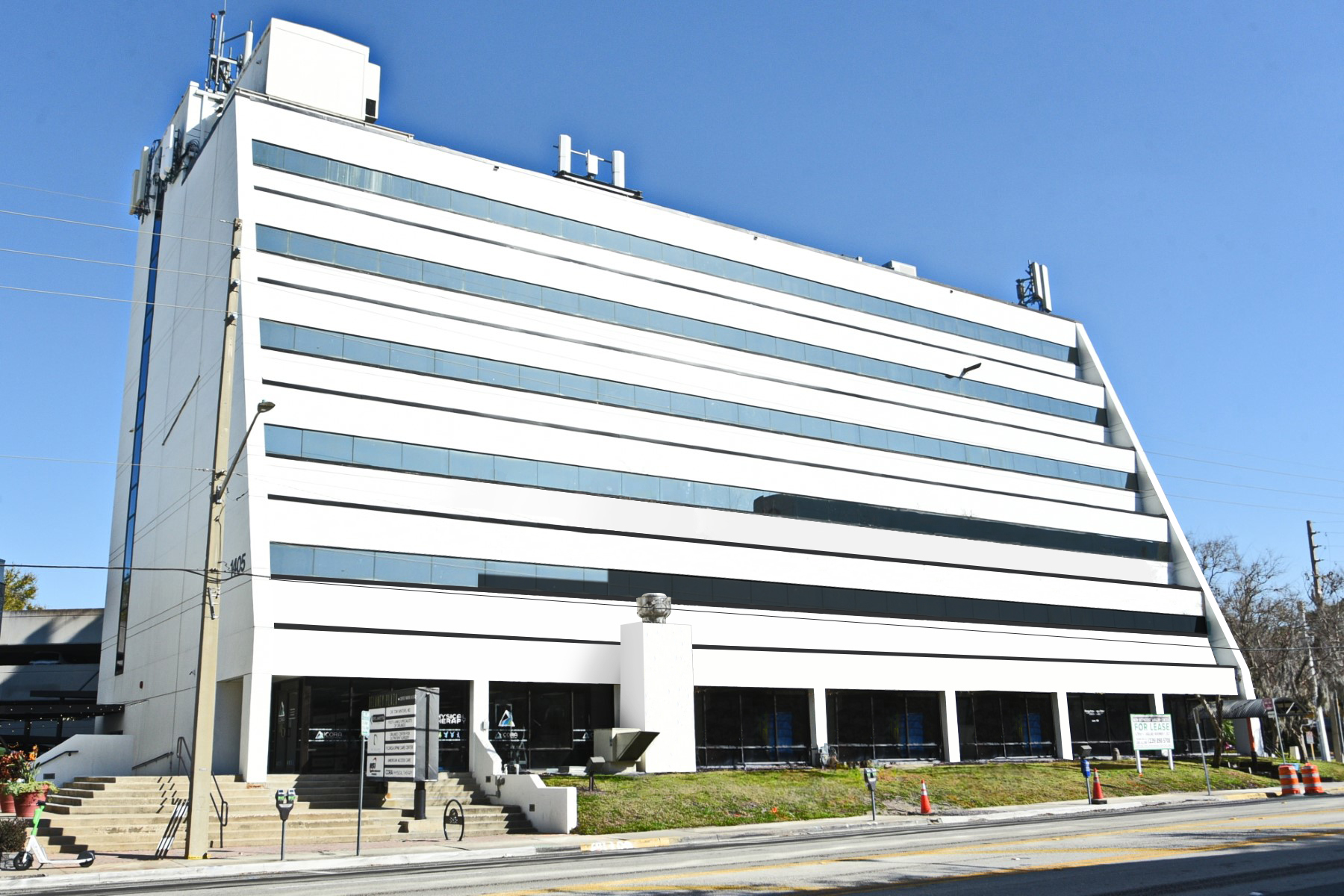
This feature is unavailable at the moment.
We apologize, but the feature you are trying to access is currently unavailable. We are aware of this issue and our team is working hard to resolve the matter.
Please check back in a few minutes. We apologize for the inconvenience.
- LoopNet Team
thank you

Your email has been sent!
Bldg 1000 1405 S Orange Ave
7,891 - 16,324 SF of Office/Medical Space Available in Orlando, FL 32806



Highlights
- Directly across from ORMC
- Structured parking garage with updated electronic payment system
- Five minutes from Central Business District
- Abundant natural light
- Delaney's Tavern and The Delaney Hotel are located on property
- Close proximity to major roadways including I-4 and SR 408
all available spaces(2)
Display Rental Rate as
- Space
- Size
- Term
- Rental Rate
- Space Use
- Condition
- Available
Former surgical center. 5 operating rooms, 2 procedure rooms, dedicated pre-op and post-op stations, male and female locker rooms, storage and multiple offices. Previous tenant used 4th floor as surgery center and 5th floor as patient check-in, clinical and admin. Floors can be leased separately or together. An inspection was conducted to determine requirements and costs to bring space up to current codes for ASC state licensure. A full report is available, allowing a surgical tenant to be quickly up and running.
- Lease rate does not include utilities, property expenses or building services
- Abundant natural light
- Can be combined with additional space(s) for up to 16,324 SF of adjacent space
5th floor is clinical and admin space - patient check in and out, server room, multiple offices, storage, conference, breakroom, large open area for workstations. Previous tenant used 4th floor space as surgery center and 5th floor space as patient check-in, clinical and admin. Floors can be leased separately or together.
- Lease rate does not include utilities, property expenses or building services
- Mostly Open Floor Plan Layout
- Can be combined with additional space(s) for up to 16,324 SF of adjacent space
- Fully Built-Out as Health Care Space
- Space In Need of Renovation
| Space | Size | Term | Rental Rate | Space Use | Condition | Available |
| 4th Floor | 8,433 SF | 5-10 Years | $35.00 /SF/YR $2.92 /SF/MO $295,155 /YR $24,596 /MO | Office/Medical | - | Now |
| 5th Floor | 7,891 SF | 5-10 Years | $35.00 /SF/YR $2.92 /SF/MO $276,185 /YR $23,015 /MO | Office/Medical | Full Build-Out | Now |
4th Floor
| Size |
| 8,433 SF |
| Term |
| 5-10 Years |
| Rental Rate |
| $35.00 /SF/YR $2.92 /SF/MO $295,155 /YR $24,596 /MO |
| Space Use |
| Office/Medical |
| Condition |
| - |
| Available |
| Now |
5th Floor
| Size |
| 7,891 SF |
| Term |
| 5-10 Years |
| Rental Rate |
| $35.00 /SF/YR $2.92 /SF/MO $276,185 /YR $23,015 /MO |
| Space Use |
| Office/Medical |
| Condition |
| Full Build-Out |
| Available |
| Now |
4th Floor
| Size | 8,433 SF |
| Term | 5-10 Years |
| Rental Rate | $35.00 /SF/YR |
| Space Use | Office/Medical |
| Condition | - |
| Available | Now |
Former surgical center. 5 operating rooms, 2 procedure rooms, dedicated pre-op and post-op stations, male and female locker rooms, storage and multiple offices. Previous tenant used 4th floor as surgery center and 5th floor as patient check-in, clinical and admin. Floors can be leased separately or together. An inspection was conducted to determine requirements and costs to bring space up to current codes for ASC state licensure. A full report is available, allowing a surgical tenant to be quickly up and running.
- Lease rate does not include utilities, property expenses or building services
- Can be combined with additional space(s) for up to 16,324 SF of adjacent space
- Abundant natural light
5th Floor
| Size | 7,891 SF |
| Term | 5-10 Years |
| Rental Rate | $35.00 /SF/YR |
| Space Use | Office/Medical |
| Condition | Full Build-Out |
| Available | Now |
5th floor is clinical and admin space - patient check in and out, server room, multiple offices, storage, conference, breakroom, large open area for workstations. Previous tenant used 4th floor space as surgery center and 5th floor space as patient check-in, clinical and admin. Floors can be leased separately or together.
- Lease rate does not include utilities, property expenses or building services
- Fully Built-Out as Health Care Space
- Mostly Open Floor Plan Layout
- Space In Need of Renovation
- Can be combined with additional space(s) for up to 16,324 SF of adjacent space
Property Overview
This former ambulatory surgery center and medical office is a premier location only steps from Orlando Health's ORMC and Winnie Palmer hospitals. Located in the heart of Downtown Orlando, Orlando Medical Plaza pulls a patient population from all of Central Florida. Excellent access, visibility and extremely desirable amenities including an on-site parking garage, restaurant and hotel. Delaney's Tavern - upscale and trendy, voted one of Orlando's best restaurants. Serving new American cuisine, full bar, open for lunch and dinner. Featuring the area's best Sunday brunch! The Delaney Hotel - highly rated boutique hotel with innovative design features and bespoke accommodations. A perfect respite for patients and their families. Building signage and monument signage available.
- Bus Line
- Signage
PROPERTY FACTS
Presented by

Bldg 1000 | 1405 S Orange Ave
Hmm, there seems to have been an error sending your message. Please try again.
Thanks! Your message was sent.






