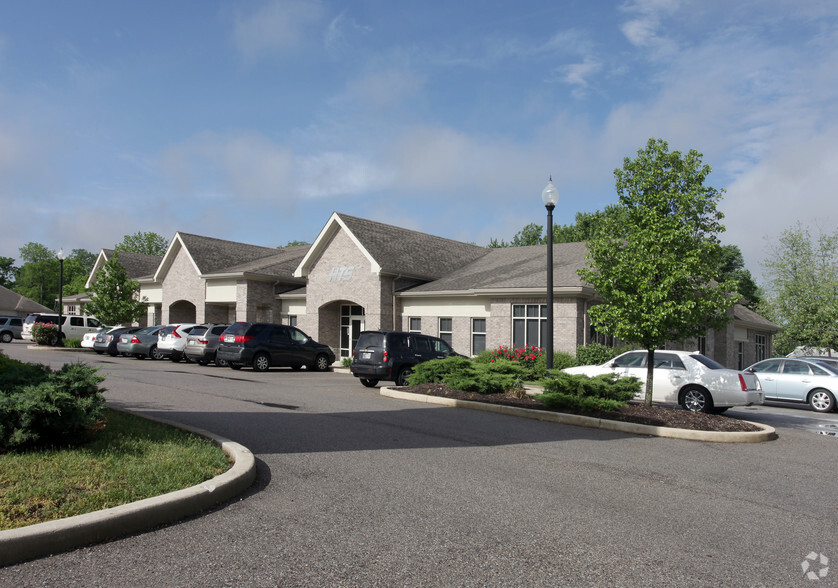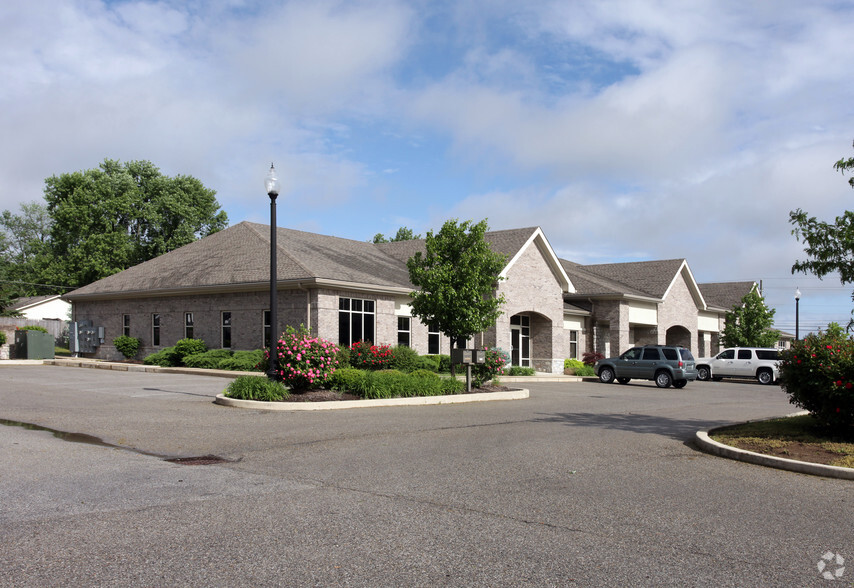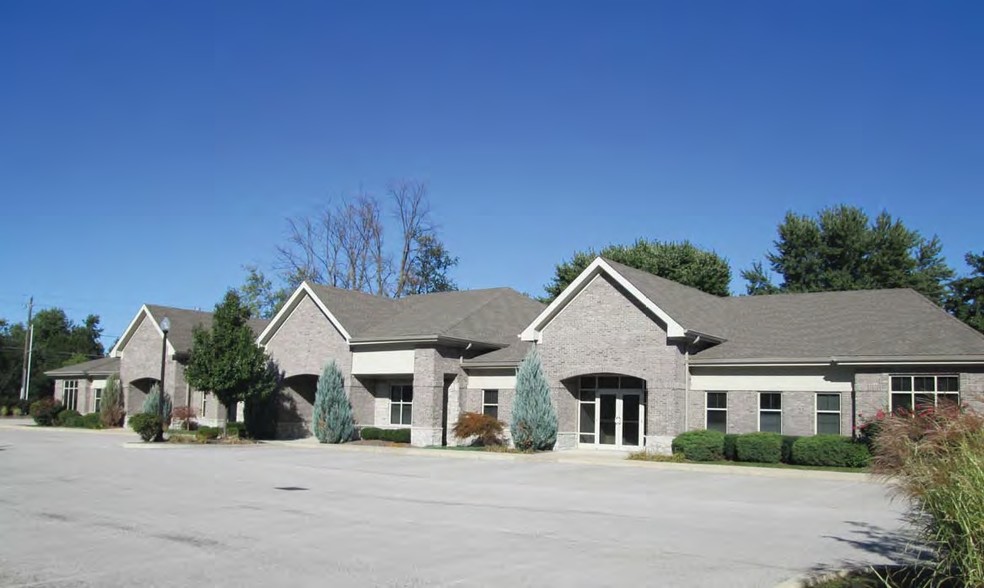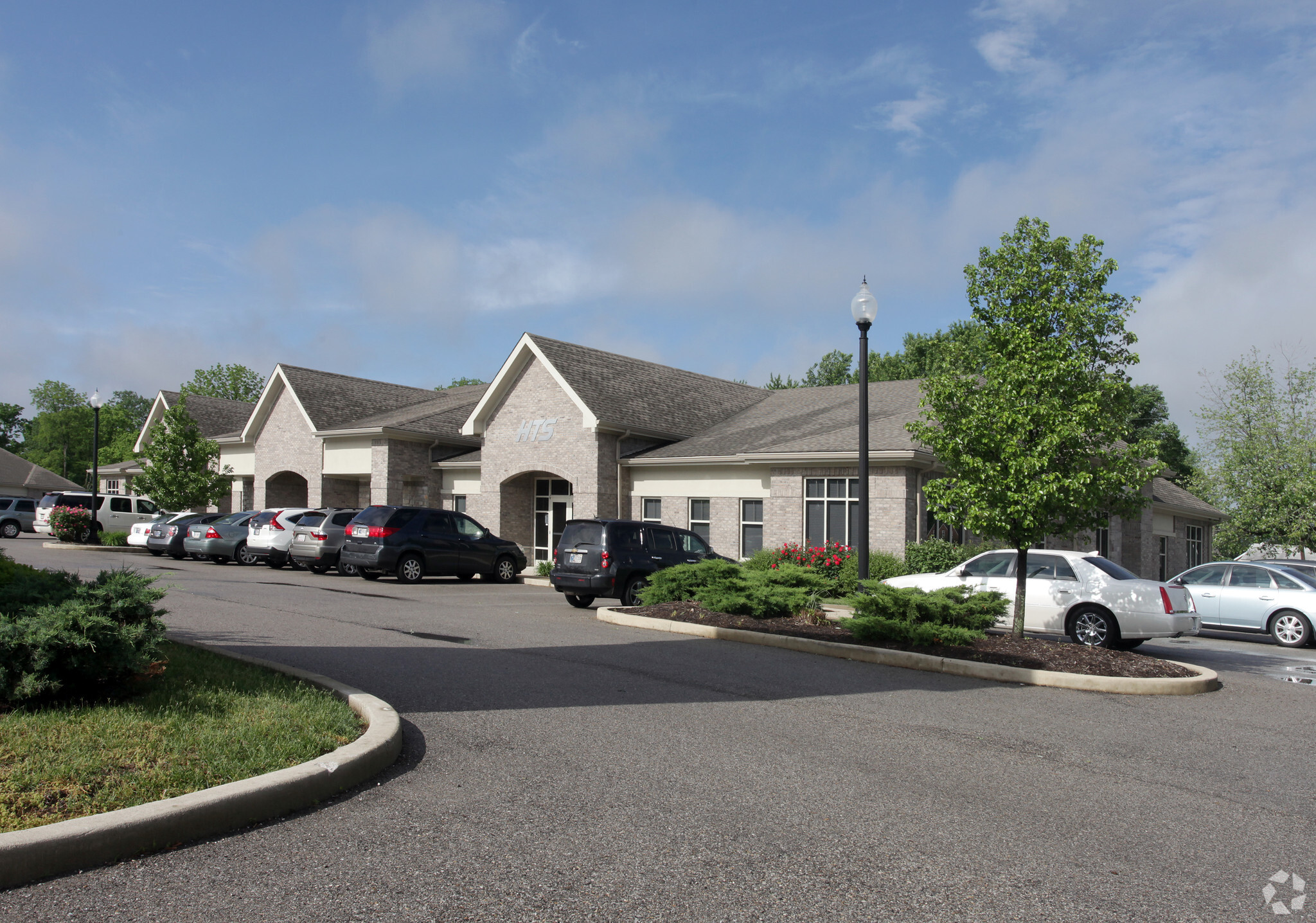Log In/Sign Up
Your email has been sent.
PARK FACTS
| Total Space Available | 4,835 SF | Park Type | Office Park |
| Total Space Available | 4,835 SF |
| Park Type | Office Park |
ALL AVAILABLE SPACES(2)
Display Rental Rate as
Park 1401
1405 W County Line Rd
2,802 SF
|
$22.00 /SF/YR
$1.83 /SF/MO
$236.81 /m²/YR
$19.73 /m²/MO
$5,137 /MO
$61,644 /YR
Building Type/Class
Office/B
Year Built
2007
Building Size
14,000 SF
Building Height
1 Story
Typical Floor Size
14,000 SF
Parking
183 Spaces
- SPACE
- SIZE
- TERM
- RENTAL RATE
- SPACE USE
- CONDITION
- AVAILABLE
- Listed rate may not include certain utilities, building services and property expenses
- Office intensive layout
- Space is in Excellent Condition
- Kitchen
- Fully Built-Out as Standard Medical Space
- Fits 8 - 23 People
- Reception Area
- Private Restrooms
| Space | Size | Term | Rental Rate | Space Use | Condition | Available |
| 1st Floor, Ste 1405F | 2,802 SF | Negotiable | $22.00 /SF/YR $1.83 /SF/MO $61,644 /YR $5,137 /MO | Office/Medical | Full Build-Out | Now |
Park 1401
1405 W County Line Rd
2,802 SF
|
$22.00 /SF/YR
$1.83 /SF/MO
$236.81 /m²/YR
$19.73 /m²/MO
$5,137 /MO
$61,644 /YR
Building Type/Class
Office/B
Year Built
2007
Building Size
14,000 SF
Building Height
1 Story
Typical Floor Size
14,000 SF
Parking
183 Spaces
1405 W County Line Rd - 1st Floor - Ste 1405F
Size
2,802 SF
Term
Negotiable
Rental Rate
$22.00 /SF/YR
$1.83 /SF/MO
$61,644 /YR
$5,137 /MO
Space Use
Office/Medical
Condition
Full Build-Out
Available
Now
Park 1401
1411 W County Line Rd
2,033 SF
|
$22.00 /SF/YR
$1.83 /SF/MO
$236.81 /m²/YR
$19.73 /m²/MO
$3,727 /MO
$44,726 /YR
Building Type/Class
Office/B
Year Built
2008
Building Size
12,000 SF
Building Height
1 Story
Typical Floor Size
12,000 SF
Parking
65 Spaces
- SPACE
- SIZE
- TERM
- RENTAL RATE
- SPACE USE
- CONDITION
- AVAILABLE
- Listed rate may not include certain utilities, building services and property expenses
- Open Floor Plan Layout
| Space | Size | Term | Rental Rate | Space Use | Condition | Available |
| 1st Floor, Ste Shell Space | 2,033 SF | Negotiable | $22.00 /SF/YR $1.83 /SF/MO $44,726 /YR $3,727 /MO | Office/Medical | Shell Space | Now |
Park 1401
1411 W County Line Rd
2,033 SF
|
$22.00 /SF/YR
$1.83 /SF/MO
$236.81 /m²/YR
$19.73 /m²/MO
$3,727 /MO
$44,726 /YR
Building Type/Class
Office/B
Year Built
2008
Building Size
12,000 SF
Building Height
1 Story
Typical Floor Size
12,000 SF
Parking
65 Spaces
1411 W County Line Rd - 1st Floor - Ste Shell Space
Size
2,033 SF
Term
Negotiable
Rental Rate
$22.00 /SF/YR
$1.83 /SF/MO
$44,726 /YR
$3,727 /MO
Space Use
Office/Medical
Condition
Shell Space
Available
Now
1405 W County Line Rd - 1st Floor - Ste 1405F
| Size | 2,802 SF |
| Term | Negotiable |
| Rental Rate | $22.00 /SF/YR |
| Space Use | Office/Medical |
| Condition | Full Build-Out |
| Available | Now |
- Listed rate may not include certain utilities, building services and property expenses
- Fully Built-Out as Standard Medical Space
- Office intensive layout
- Fits 8 - 23 People
- Space is in Excellent Condition
- Reception Area
- Kitchen
- Private Restrooms
1411 W County Line Rd - 1st Floor - Ste Shell Space
| Size | 2,033 SF |
| Term | Negotiable |
| Rental Rate | $22.00 /SF/YR |
| Space Use | Office/Medical |
| Condition | Shell Space |
| Available | Now |
- Listed rate may not include certain utilities, building services and property expenses
- Open Floor Plan Layout
SELECT TENANTS AT THIS PROPERTY
- FLOOR
- TENANT NAME
- INDUSTRY
- 1st
- Center Grove Dentistry
- Health Care and Social Assistance
- 1st
- Clarian Health Partners
- Services
- 1st
- Game Face Inc
- Manufacturing
- 1st
- Healthcare Therapy Services Inc
- Health Care and Social Assistance
- 1st
- Hts Outpatienttherapy Svc LLC
- Health Care and Social Assistance
- 1st
- IU Health Sleep Disorders Center At Greenwood
- Health Care and Social Assistance
- 1st
- Methodist Sports Medicine
- Health Care and Social Assistance
PARK OVERVIEW
-Located at West County Line Road & Easy Street -Convenient access to US-31 & SR 135 -Proximity to high-traffic retail & residential areas -Less than 5 miles from Greenwood Community Schools -Less than 2 miles from Community Hospital South and less than 5 miles from Franciscan Health Indianapolis
1 of 6
VIDEOS
MATTERPORT 3D EXTERIOR
MATTERPORT 3D TOUR
PHOTOS
STREET VIEW
STREET
MAP
Presented by

Park 1401 | Greenwood, IN 46142
Already a member? Log In
Hmm, there seems to have been an error sending your message. Please try again.
Thanks! Your message was sent.






