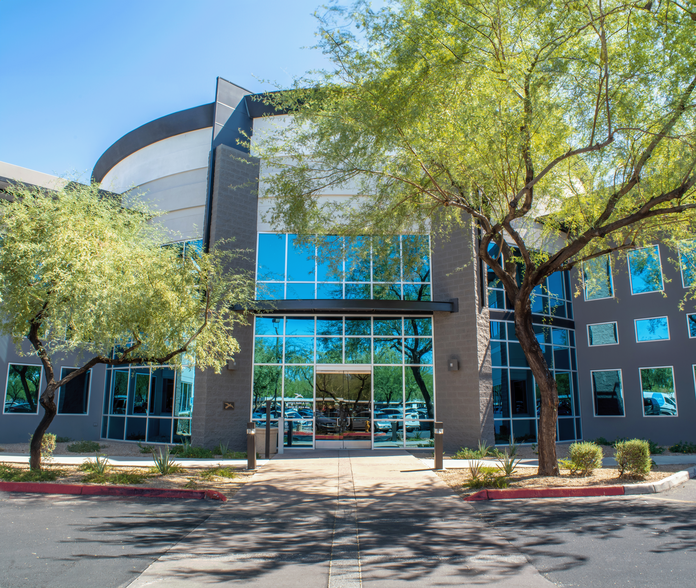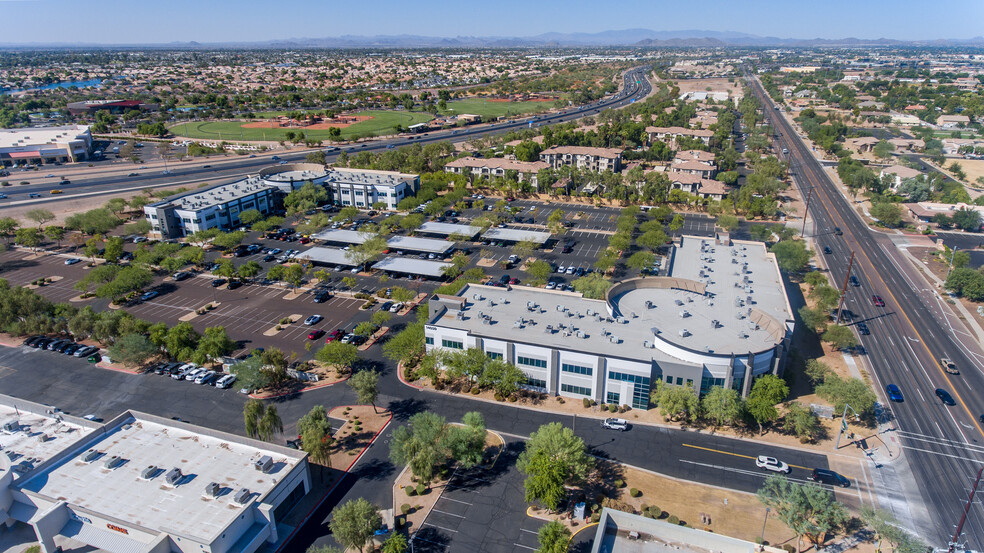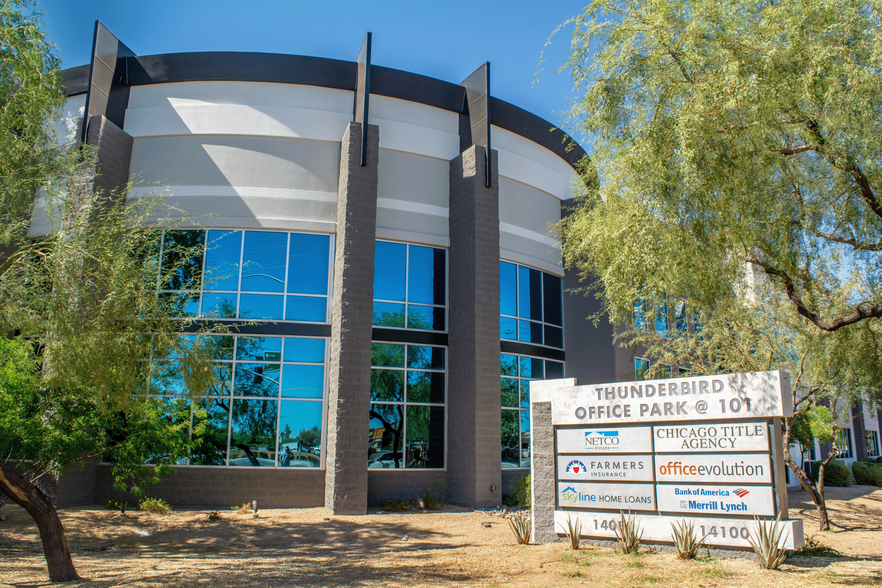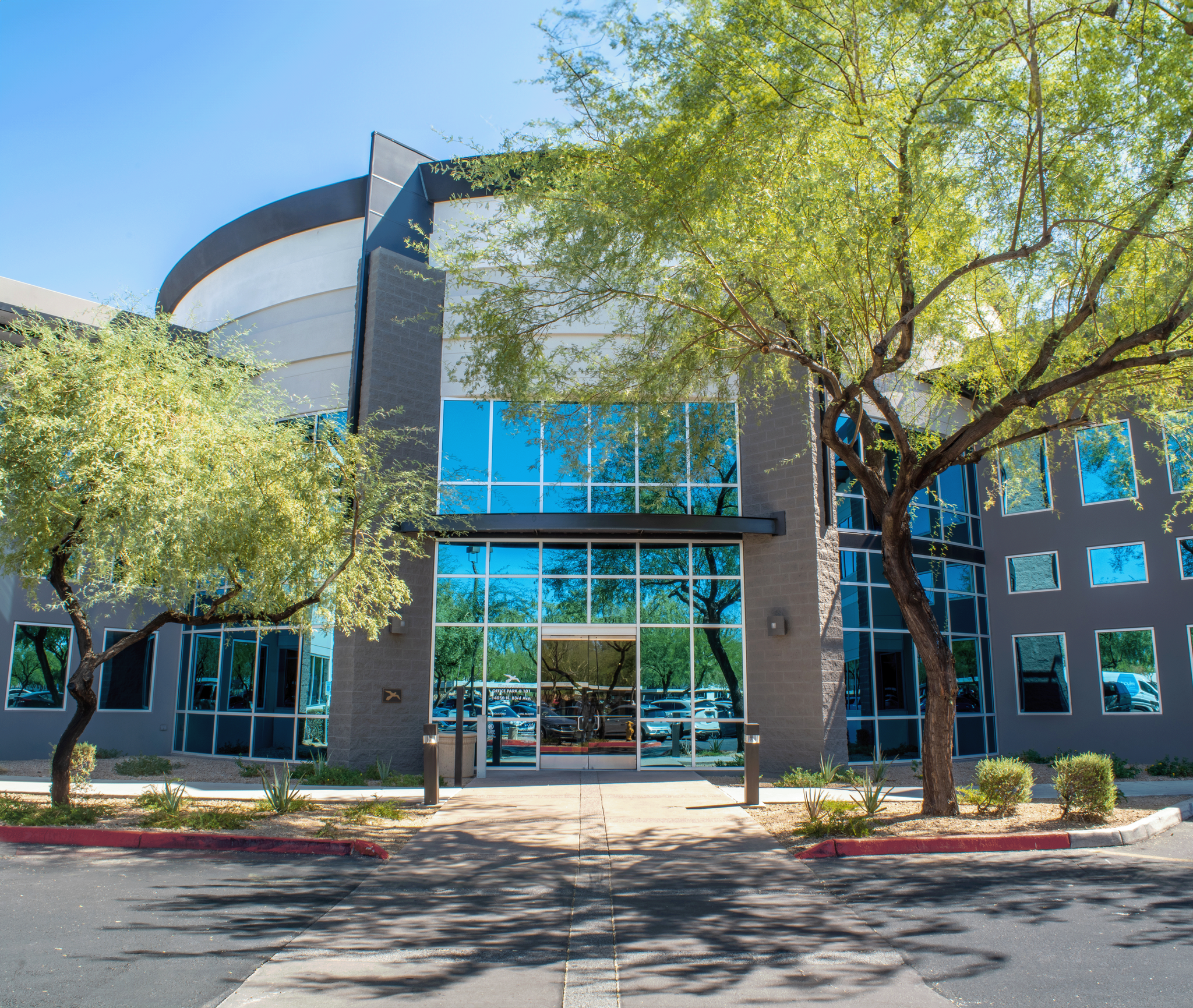
This feature is unavailable at the moment.
We apologize, but the feature you are trying to access is currently unavailable. We are aware of this issue and our team is working hard to resolve the matter.
Please check back in a few minutes. We apologize for the inconvenience.
- LoopNet Team
thank you

Your email has been sent!
Thunderbird 101 Peoria, AZ 85381
1,331 - 35,087 SF of Office Space Available



Park Highlights
- Multi-tenant park of Class A offices Suites.
- Multiply amenities within walking distance in the surrounding area.
- Security has closed-circuit cameras.
- Only 1 Mile to Loop 101.
PARK FACTS
| Total Space Available | 35,087 SF | Park Type | Office Park |
| Max. Contiguous | 7,264 SF | Cross Streets | W Thunderbird Rd |
| Total Space Available | 35,087 SF |
| Max. Contiguous | 7,264 SF |
| Park Type | Office Park |
| Cross Streets | W Thunderbird Rd |
all available spaces(12)
Display Rental Rate as
- Space
- Size
- Term
- Rental Rate
- Space Use
- Condition
- Available
- Rate includes utilities, building services and property expenses
- Fits 6 - 19 People
Suite A-180 is coming available June 2023 sporting 2,511 SF of open office space. Call for additional suite details.
- Rate includes utilities, building services and property expenses
- Space is in Excellent Condition
- Fits 7 - 21 People
- Central Air Conditioning
- Rate includes utilities, building services and property expenses
- Fits 7 - 21 People
Call for additional suite details.
- Rate includes utilities, building services and property expenses
- Open Floor Plan Layout
- 5 Private Offices
- Space is in Excellent Condition
- Reception Area
- Spacious ±2,710 SF First Floor Office
- Ideal for Short Term and Long Term Tenants
- Partially Built-Out as Standard Office
- Fits 7 - 22 People
- 1 Conference Room
- Central Air Conditioning
- Private Restrooms
- Open Layout for Collaborative Working Environment
- 5 Offices, Conference Room, Break Room & Reception
- Rate includes utilities, building services and property expenses
- Fits 14 - 45 People
"Contiguous with ste A-235 to 5,161 SF Available 2/1/23"
- Rate includes utilities, building services and property expenses
- Fits 10 - 30 People
| Space | Size | Term | Rental Rate | Space Use | Condition | Available |
| 1st Floor, Ste A-160 | 2,262 SF | 1-15 Years | $32.00 /SF/YR $2.67 /SF/MO $72,384 /YR $6,032 /MO | Office | - | Now |
| 1st Floor, Ste A-180 | 2,511 SF | 1-15 Years | $32.00 /SF/YR $2.67 /SF/MO $80,352 /YR $6,696 /MO | Office | Partial Build-Out | Now |
| 1st Floor, Ste A-185 | 2,591 SF | Negotiable | $32.00 /SF/YR $2.67 /SF/MO $82,912 /YR $6,909 /MO | Office | - | Now |
| 1st Floor, Ste A-280 | 2,710 SF | Negotiable | $32.00 /SF/YR $2.67 /SF/MO $86,720 /YR $7,227 /MO | Office | Partial Build-Out | Now |
| 2nd Floor, Ste A-200 | 5,514 SF | 1-15 Years | $32.00 /SF/YR $2.67 /SF/MO $176,448 /YR $14,704 /MO | Office | - | Now |
| 2nd Floor, Ste A-250 | 3,677 SF | 1-15 Years | $32.00 /SF/YR $2.67 /SF/MO $117,664 /YR $9,805 /MO | Office | - | Now |
14050 N 83rd Ave - 1st Floor - Ste A-160
14050 N 83rd Ave - 1st Floor - Ste A-180
14050 N 83rd Ave - 1st Floor - Ste A-185
14050 N 83rd Ave - 1st Floor - Ste A-280
14050 N 83rd Ave - 2nd Floor - Ste A-200
14050 N 83rd Ave - 2nd Floor - Ste A-250
- Space
- Size
- Term
- Rental Rate
- Space Use
- Condition
- Available
- Rate includes utilities, building services and property expenses
- Can be combined with additional space(s) for up to 7,264 SF of adjacent space
- Fits 14 - 45 People
Suite B-220 is available sporting ±2,8899 SF with multiple offices, a conference room, and more.
- Rate includes utilities, building services and property expenses
- Fits 8 - 24 People
- Conference Rooms
- Central Air Conditioning
- Open Floor Plan Layout
- 3 Private Offices
- Space is in Excellent Condition
- Private Restrooms
Suite B-225 is coming available October 2023 sporting ±1,449 SF with multiple offices, a conference room, and more.
- Rate includes utilities, building services and property expenses
- Fits 4 - 12 People
- Conference Rooms
- Central Air Conditioning
- Open Floor Plan Layout
- 3 Private Offices
- Space is in Excellent Condition
- Private Restrooms
Suite B-220 is available sporting ±2,8899 SF with multiple offices, a conference room, and more.
- Rate includes utilities, building services and property expenses
- Fits 8 - 24 People
- Conference Rooms
- Central Air Conditioning
- Open Floor Plan Layout
- 3 Private Offices
- Space is in Excellent Condition
- Private Restrooms
- Rate includes utilities, building services and property expenses
- Fits 4 - 11 People
Suite B280 is coming available sporting 1.750 SF of office space. Call for additional details.
- Rate includes utilities, building services and property expenses
- Fits 5 - 14 People
- Can be combined with additional space(s) for up to 7,264 SF of adjacent space
- Open Floor Plan Layout
- Space is in Excellent Condition
- Central Air Conditioning
| Space | Size | Term | Rental Rate | Space Use | Condition | Available |
| 2nd Floor, Ste B-200 | 5,514 SF | 1-15 Years | $30.00 /SF/YR $2.50 /SF/MO $165,420 /YR $13,785 /MO | Office | - | Now |
| 2nd Floor, Ste B-220 | 2,889 SF | 1-15 Years | $30.00 /SF/YR $2.50 /SF/MO $86,670 /YR $7,223 /MO | Office | Partial Build-Out | Now |
| 2nd Floor, Ste B-225 | 1,449 SF | 1-15 Years | $30.00 /SF/YR $2.50 /SF/MO $43,470 /YR $3,623 /MO | Office | Partial Build-Out | Now |
| 2nd Floor, Ste B-240 | 2,889 SF | 1-15 Years | $30.00 /SF/YR $2.50 /SF/MO $86,670 /YR $7,223 /MO | Office | Partial Build-Out | Now |
| 2nd Floor, Ste B-245 | 1,331 SF | 1-15 Years | $30.00 /SF/YR $2.50 /SF/MO $39,930 /YR $3,328 /MO | Office | - | Now |
| 2nd Floor, Ste B-280 | 1,750 SF | 1-15 Years | $30.00 /SF/YR $2.50 /SF/MO $52,500 /YR $4,375 /MO | Office | Partial Build-Out | Now |
14100 N 83rd Ave - 2nd Floor - Ste B-200
14100 N 83rd Ave - 2nd Floor - Ste B-220
14100 N 83rd Ave - 2nd Floor - Ste B-225
14100 N 83rd Ave - 2nd Floor - Ste B-240
14100 N 83rd Ave - 2nd Floor - Ste B-245
14100 N 83rd Ave - 2nd Floor - Ste B-280
14050 N 83rd Ave - 1st Floor - Ste A-160
| Size | 2,262 SF |
| Term | 1-15 Years |
| Rental Rate | $32.00 /SF/YR |
| Space Use | Office |
| Condition | - |
| Available | Now |
- Rate includes utilities, building services and property expenses
- Fits 6 - 19 People
14050 N 83rd Ave - 1st Floor - Ste A-180
| Size | 2,511 SF |
| Term | 1-15 Years |
| Rental Rate | $32.00 /SF/YR |
| Space Use | Office |
| Condition | Partial Build-Out |
| Available | Now |
Suite A-180 is coming available June 2023 sporting 2,511 SF of open office space. Call for additional suite details.
- Rate includes utilities, building services and property expenses
- Fits 7 - 21 People
- Space is in Excellent Condition
- Central Air Conditioning
14050 N 83rd Ave - 1st Floor - Ste A-185
| Size | 2,591 SF |
| Term | Negotiable |
| Rental Rate | $32.00 /SF/YR |
| Space Use | Office |
| Condition | - |
| Available | Now |
- Rate includes utilities, building services and property expenses
- Fits 7 - 21 People
14050 N 83rd Ave - 1st Floor - Ste A-280
| Size | 2,710 SF |
| Term | Negotiable |
| Rental Rate | $32.00 /SF/YR |
| Space Use | Office |
| Condition | Partial Build-Out |
| Available | Now |
Call for additional suite details.
- Rate includes utilities, building services and property expenses
- Partially Built-Out as Standard Office
- Open Floor Plan Layout
- Fits 7 - 22 People
- 5 Private Offices
- 1 Conference Room
- Space is in Excellent Condition
- Central Air Conditioning
- Reception Area
- Private Restrooms
- Spacious ±2,710 SF First Floor Office
- Open Layout for Collaborative Working Environment
- Ideal for Short Term and Long Term Tenants
- 5 Offices, Conference Room, Break Room & Reception
14050 N 83rd Ave - 2nd Floor - Ste A-200
| Size | 5,514 SF |
| Term | 1-15 Years |
| Rental Rate | $32.00 /SF/YR |
| Space Use | Office |
| Condition | - |
| Available | Now |
- Rate includes utilities, building services and property expenses
- Fits 14 - 45 People
14050 N 83rd Ave - 2nd Floor - Ste A-250
| Size | 3,677 SF |
| Term | 1-15 Years |
| Rental Rate | $32.00 /SF/YR |
| Space Use | Office |
| Condition | - |
| Available | Now |
"Contiguous with ste A-235 to 5,161 SF Available 2/1/23"
- Rate includes utilities, building services and property expenses
- Fits 10 - 30 People
14100 N 83rd Ave - 2nd Floor - Ste B-200
| Size | 5,514 SF |
| Term | 1-15 Years |
| Rental Rate | $30.00 /SF/YR |
| Space Use | Office |
| Condition | - |
| Available | Now |
- Rate includes utilities, building services and property expenses
- Fits 14 - 45 People
- Can be combined with additional space(s) for up to 7,264 SF of adjacent space
14100 N 83rd Ave - 2nd Floor - Ste B-220
| Size | 2,889 SF |
| Term | 1-15 Years |
| Rental Rate | $30.00 /SF/YR |
| Space Use | Office |
| Condition | Partial Build-Out |
| Available | Now |
Suite B-220 is available sporting ±2,8899 SF with multiple offices, a conference room, and more.
- Rate includes utilities, building services and property expenses
- Open Floor Plan Layout
- Fits 8 - 24 People
- 3 Private Offices
- Conference Rooms
- Space is in Excellent Condition
- Central Air Conditioning
- Private Restrooms
14100 N 83rd Ave - 2nd Floor - Ste B-225
| Size | 1,449 SF |
| Term | 1-15 Years |
| Rental Rate | $30.00 /SF/YR |
| Space Use | Office |
| Condition | Partial Build-Out |
| Available | Now |
Suite B-225 is coming available October 2023 sporting ±1,449 SF with multiple offices, a conference room, and more.
- Rate includes utilities, building services and property expenses
- Open Floor Plan Layout
- Fits 4 - 12 People
- 3 Private Offices
- Conference Rooms
- Space is in Excellent Condition
- Central Air Conditioning
- Private Restrooms
14100 N 83rd Ave - 2nd Floor - Ste B-240
| Size | 2,889 SF |
| Term | 1-15 Years |
| Rental Rate | $30.00 /SF/YR |
| Space Use | Office |
| Condition | Partial Build-Out |
| Available | Now |
Suite B-220 is available sporting ±2,8899 SF with multiple offices, a conference room, and more.
- Rate includes utilities, building services and property expenses
- Open Floor Plan Layout
- Fits 8 - 24 People
- 3 Private Offices
- Conference Rooms
- Space is in Excellent Condition
- Central Air Conditioning
- Private Restrooms
14100 N 83rd Ave - 2nd Floor - Ste B-245
| Size | 1,331 SF |
| Term | 1-15 Years |
| Rental Rate | $30.00 /SF/YR |
| Space Use | Office |
| Condition | - |
| Available | Now |
- Rate includes utilities, building services and property expenses
- Fits 4 - 11 People
14100 N 83rd Ave - 2nd Floor - Ste B-280
| Size | 1,750 SF |
| Term | 1-15 Years |
| Rental Rate | $30.00 /SF/YR |
| Space Use | Office |
| Condition | Partial Build-Out |
| Available | Now |
Suite B280 is coming available sporting 1.750 SF of office space. Call for additional details.
- Rate includes utilities, building services and property expenses
- Open Floor Plan Layout
- Fits 5 - 14 People
- Space is in Excellent Condition
- Can be combined with additional space(s) for up to 7,264 SF of adjacent space
- Central Air Conditioning
SELECT TENANTS AT THIS PROPERTY
- Floor
- Tenant Name
- 1st
- Big Rhino Agency
- 1st
- Kindred At Home
- 1st
- Liberty Mutual
- 1st
- Merrill
- 2nd
- National Credit Adjustors
- 2nd
- Office Evolution
- 1st
- Oswalt Law Group P.C.
- 1st
- Partners in Recovery
- 2nd
- Planned Development Services, Inc.
- 2nd
- Summit Medical Group
Park Overview
Premier Peoria central office district location. Modern layouts. Theaters, hotels, restaurants, shopping with plenty of parking available 5:1,000 ratio. Great freeway access. Security: Closed-Circuit Cameras. Close to Peoria 83 Entertainment District. Monument Signage. Minutes from Peoria Sports. Complex - Spring Training Center. 1 Mile to Loop 101. 2 Miles to Arrowhead Mall & Spring Training. 5 miles to Westgate Entertainment District. Building B signage facing 101 Freeway.
Presented by

Thunderbird 101 | Peoria, AZ 85381
Hmm, there seems to have been an error sending your message. Please try again.
Thanks! Your message was sent.





