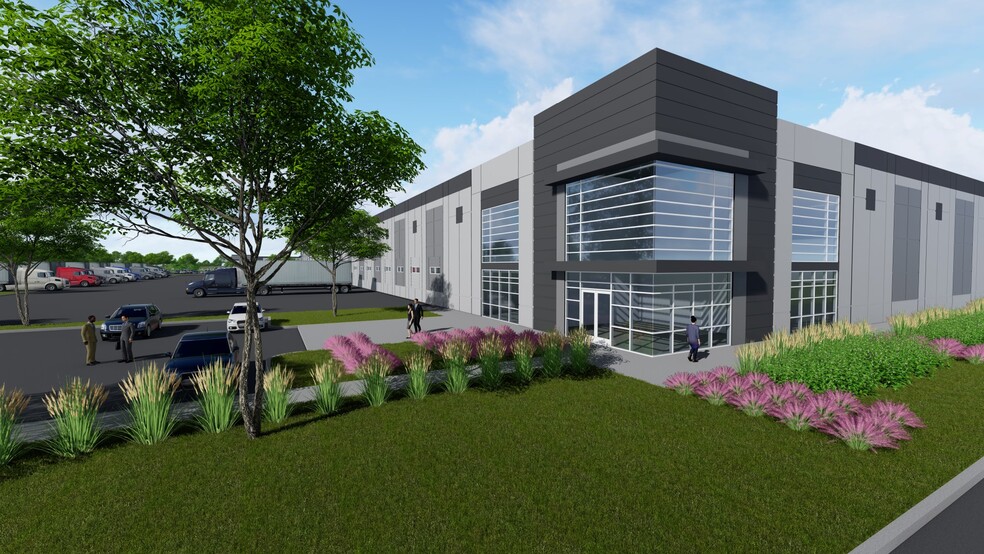Building 2 1409 Hwy 42 186,320 SF of Industrial Space Available in Mcdonough, GA 30252


HIGHLIGHTS
- 2 Miles from Interstate 75
- 32' Minimum Clear Height
- Tier 3 Job Tax Credit Available
FEATURES
ALL AVAILABLE SPACE(1)
Display Rental Rate as
- SPACE
- SIZE
- TERM
- RENTAL RATE
- SPACE USE
- CONDITION
- AVAILABLE
| Space | Size | Term | Rental Rate | Space Use | Condition | Available |
| 1st Floor | 186,320 SF | Negotiable | Upon Request | Industrial | - | Now |
1st Floor
| Size |
| 186,320 SF |
| Term |
| Negotiable |
| Rental Rate |
| Upon Request |
| Space Use |
| Industrial |
| Condition |
| - |
| Available |
| Now |
PROPERTY OVERVIEW
RBA: 186,320 SF | Office: Build-to-Suit | Clear Height" 32' | Bay Spacing: 52' x 50' | Loading: 37 Dock High Doors; 2 Drive-in Doors | Electrical: 2-electrical services up to 4,000 amps | Auto Parking: 119 | Trailer Parking: 57 | Fire Protection: ESFR Fire Sprinklers System | Warehouse Floor: 6" Concrete Typical throughout | Skylights: 1 skylight per 50' x 52' bay and clerestory glass every 50' to enhance warehouse lighting and reduce energy costs









