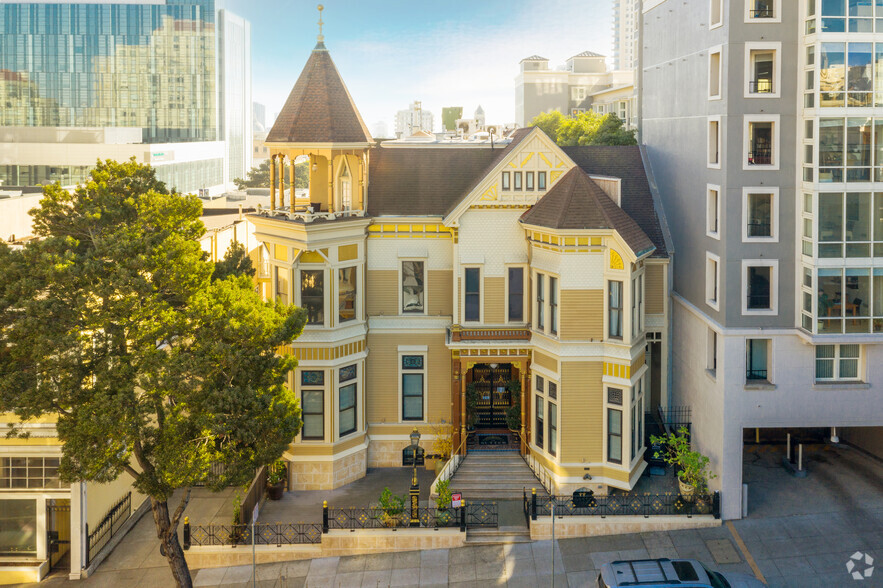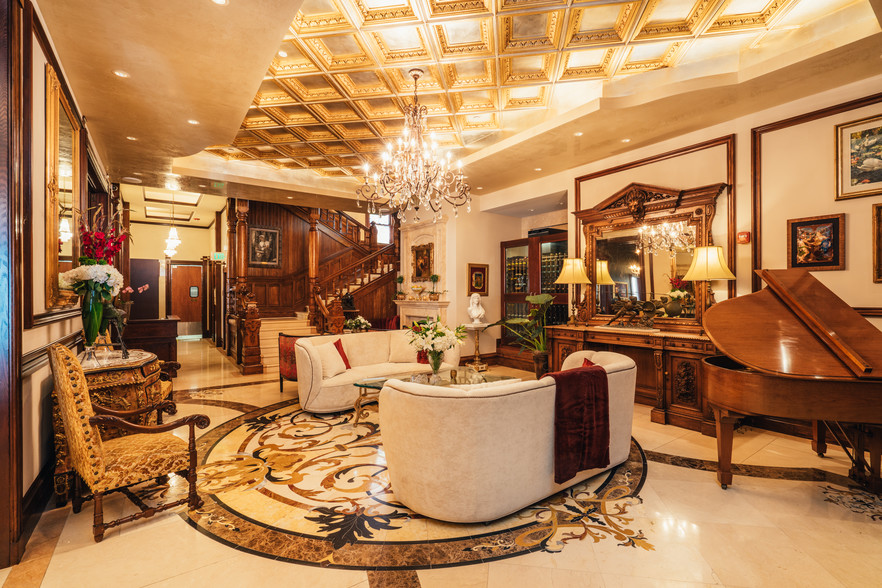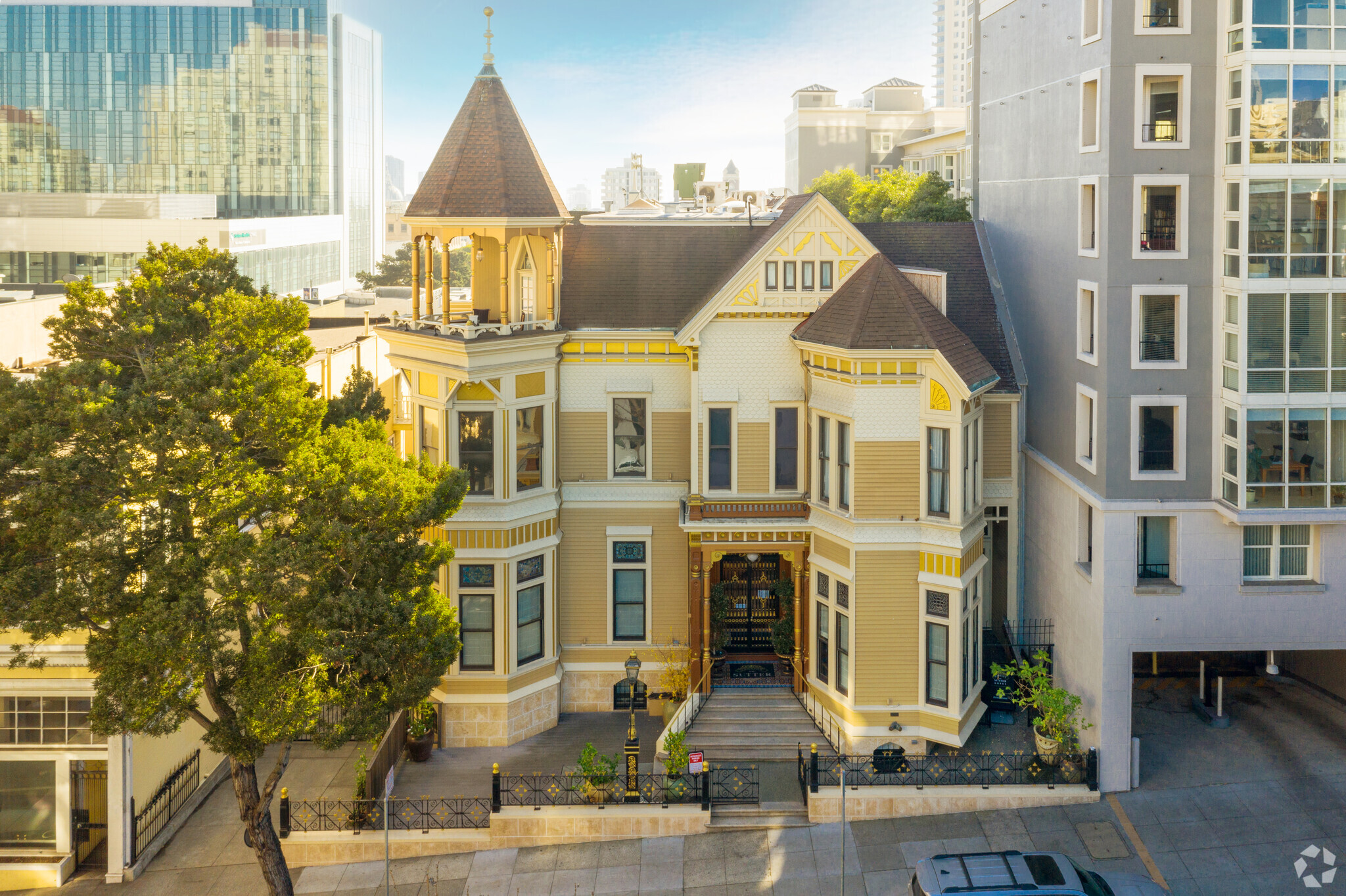1409 Sutter St
San Francisco, CA 94109
Mansion On Sutter · Hospitality Property For Sale · 10 Rooms


EXECUTIVE SUMMARY
Maven proudly introduces the Mansion on Sutter, a historic Queen Anne Victorian located at 1409 Sutter Street in San Francisco. Originally constructed in 1881, this architectural gem has gone through many renovations with the most recent in 2019 where the property owners spent $3 million dollars.
The buildings extensive renovations over the years include the ground floor with the installation of a state-of-the art commercial kitchen and two private dining rooms. The main floor was reimagined as a sophisticated restaurant and bar, complete with private dining areas and a grand banquet hall, creating a space ideal for hosting upscale events. The top two floors were converted into 10 luxurious guest suites, seamlessly blending the building’s historical charm with contemporary amenities to deliver a unique and memorable experience.
Known as the Payne Mansion, the property spans four stories and approximately 17,789 square feet. It is a registered historical landmark, celebrated for its striking exterior and richly designed interiors. The building is equipped with modern conveniences, including 600-amp power, a hydraulic elevator, an advanced fire control system, and comprehensive security measures. Structural upgrades completed in 1985 ensure its durability, and on-site parking available.
As part of San Francisco’s golden Victorian era, the Mansion on Sutter exemplifies the grandeur of 19th-century design. Architect William F. Curlett skillfully blended elements of Eastlake, Stick, and Queen Anne styles, emphasizing openness and elegance. The property’s cutting edge features for its time included integrated plumbing, central heating, and machine-crafted hardware. Bathrooms were fully incorporated into the house, offering hot and cold running water—a significant innovation of the period.
Beyond its architectural significance, the Mansion holds historical importance through its connections to the Payne family and its position as one of the last remaining grand homes on Sutter Street between Franklin and Gough. Today, it stands as a harmonious union of historic artistry and modern luxury, welcoming guests to experience the opulence of San Francisco’s past alongside the comforts of the present.
PROPERTY HIGHLIGHTS:
• Historic Victorian architecture with original European stained glass and woodwork
• Displays an impressive private art collection(some art will be excluded from the sale)
• Part of The Luxury Mansion Collection
• Features three stairwells and one hydraulic elevator with stops on four levels
• Undergone a major renovation including marble flooring, lighting upgrades, and wall textures
• Boutique hotel with 10 luxurious rooms and 2 bonus rooms
• 130-seat restaurant spanning 3,634 sq. ft.
• Equipped with two Type I hoods (30-foot and 7-foot)
• Includes a main dining area, private dining rooms, event space, and potential for outdoor seating
• All furniture, fixtures, and equipment are included
The buildings extensive renovations over the years include the ground floor with the installation of a state-of-the art commercial kitchen and two private dining rooms. The main floor was reimagined as a sophisticated restaurant and bar, complete with private dining areas and a grand banquet hall, creating a space ideal for hosting upscale events. The top two floors were converted into 10 luxurious guest suites, seamlessly blending the building’s historical charm with contemporary amenities to deliver a unique and memorable experience.
Known as the Payne Mansion, the property spans four stories and approximately 17,789 square feet. It is a registered historical landmark, celebrated for its striking exterior and richly designed interiors. The building is equipped with modern conveniences, including 600-amp power, a hydraulic elevator, an advanced fire control system, and comprehensive security measures. Structural upgrades completed in 1985 ensure its durability, and on-site parking available.
As part of San Francisco’s golden Victorian era, the Mansion on Sutter exemplifies the grandeur of 19th-century design. Architect William F. Curlett skillfully blended elements of Eastlake, Stick, and Queen Anne styles, emphasizing openness and elegance. The property’s cutting edge features for its time included integrated plumbing, central heating, and machine-crafted hardware. Bathrooms were fully incorporated into the house, offering hot and cold running water—a significant innovation of the period.
Beyond its architectural significance, the Mansion holds historical importance through its connections to the Payne family and its position as one of the last remaining grand homes on Sutter Street between Franklin and Gough. Today, it stands as a harmonious union of historic artistry and modern luxury, welcoming guests to experience the opulence of San Francisco’s past alongside the comforts of the present.
PROPERTY HIGHLIGHTS:
• Historic Victorian architecture with original European stained glass and woodwork
• Displays an impressive private art collection(some art will be excluded from the sale)
• Part of The Luxury Mansion Collection
• Features three stairwells and one hydraulic elevator with stops on four levels
• Undergone a major renovation including marble flooring, lighting upgrades, and wall textures
• Boutique hotel with 10 luxurious rooms and 2 bonus rooms
• 130-seat restaurant spanning 3,634 sq. ft.
• Equipped with two Type I hoods (30-foot and 7-foot)
• Includes a main dining area, private dining rooms, event space, and potential for outdoor seating
• All furniture, fixtures, and equipment are included
PROPERTY FACTS
| Price Per Room | $520,000 |
| Sale Type | Investment |
| Cap Rate | 2.26% |
| Property Type | Hospitality |
| Property Subtype | Hotel |
| Building Class | A |
| Lot Size | 0.20 AC |
| Building Size | 16,897 SF |
| No. Rooms | 10 |
| No. Stories | 4 |
| Year Built | 1881 |
| Corridor | Interior |
AMENITIES
- Balcony
- Fitness Center
- Restaurant
ROOM MIX INFORMATION
| DESCRIPTION | NO. ROOMS | DAILY RATE | SF |
|---|---|---|---|
| Suite | 2 | $448.00 | - |
| Guest Room | 8 | $330.00 | - |
PROPERTY TAXES
| Parcel Number | 0689-016 | Improvements Assessment | $4,615,185 |
| Land Assessment | $6,922,779 | Total Assessment | $11,537,964 |
ZONING
| Zoning Code | NC-3, San Francisco (NC-3 building standards permit moderately large commercial uses and buildings) |



