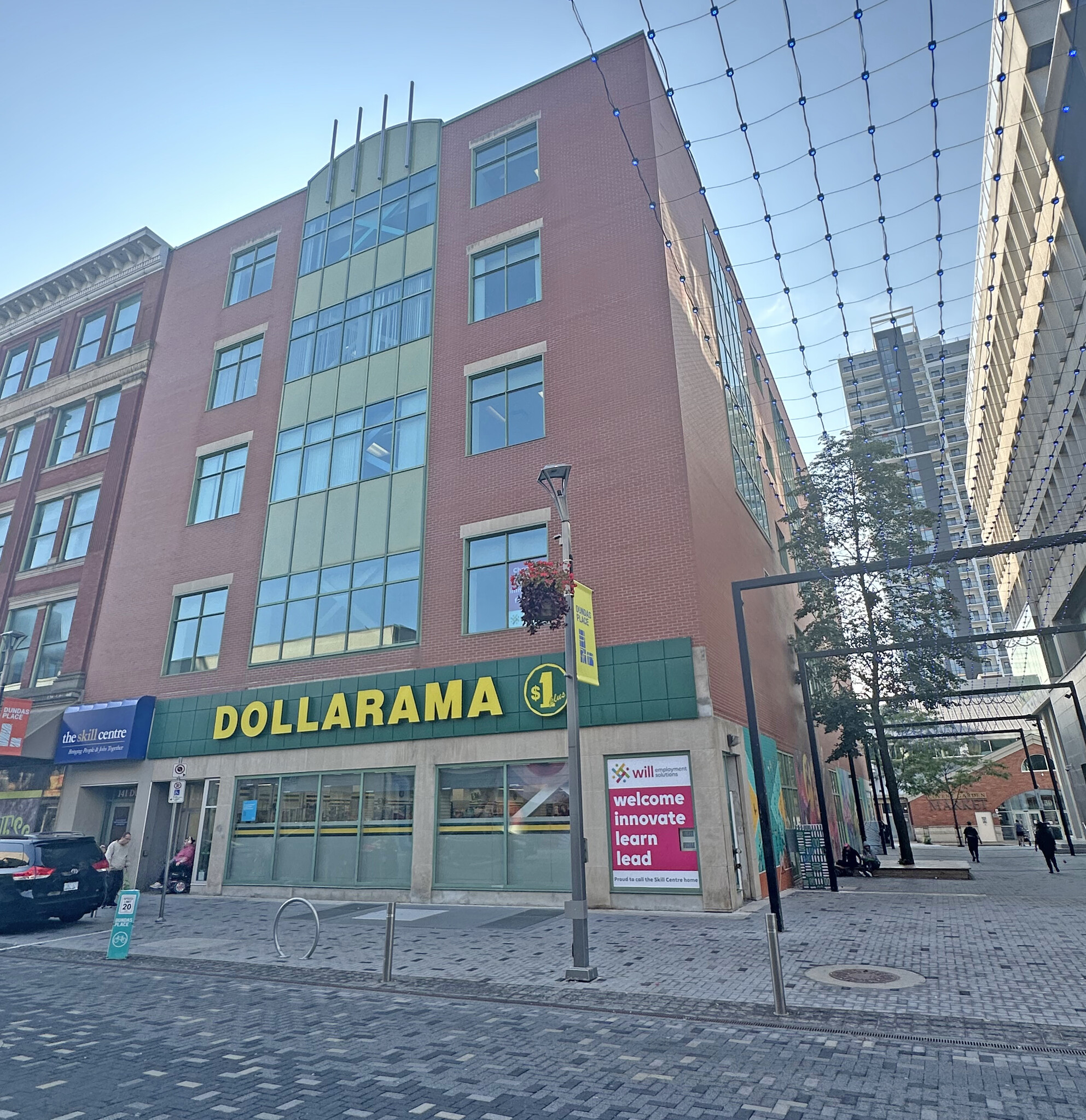141 Dundas St 65,472 SF 69% Leased Office Building London, ON N6A 5J3 $5,016,770 USD ($76.62 USD/SF)
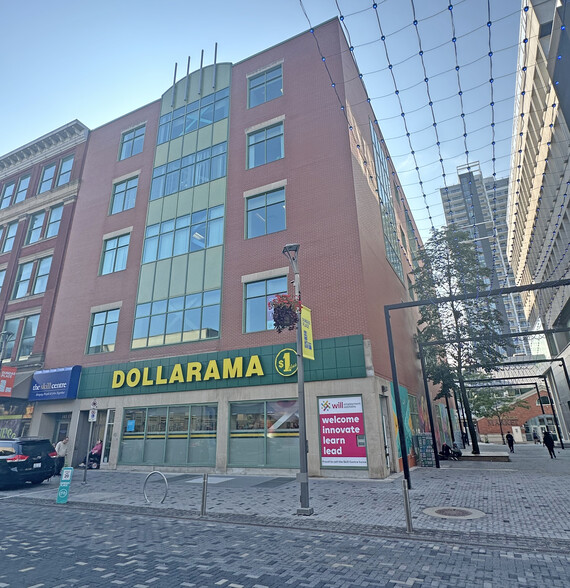
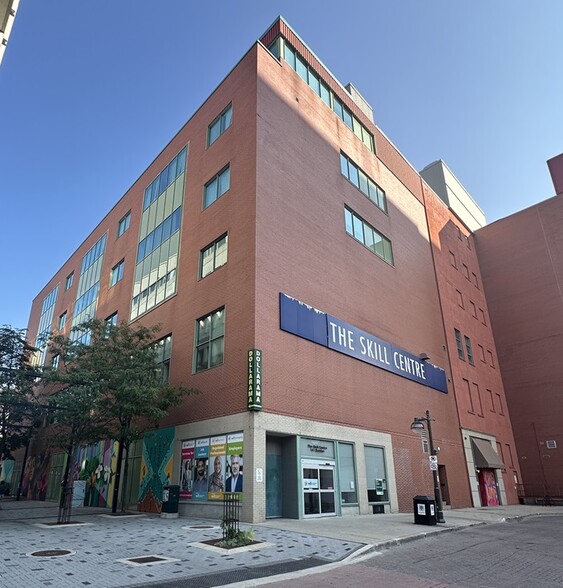
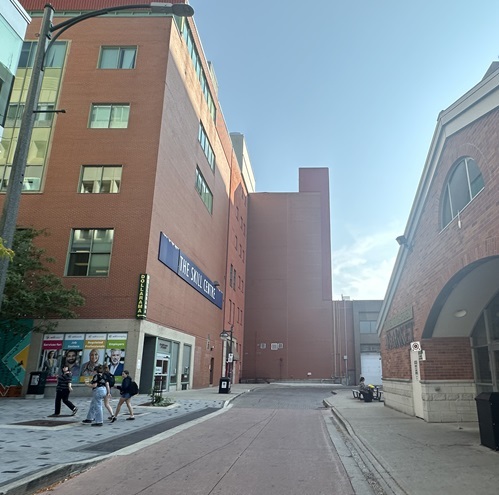
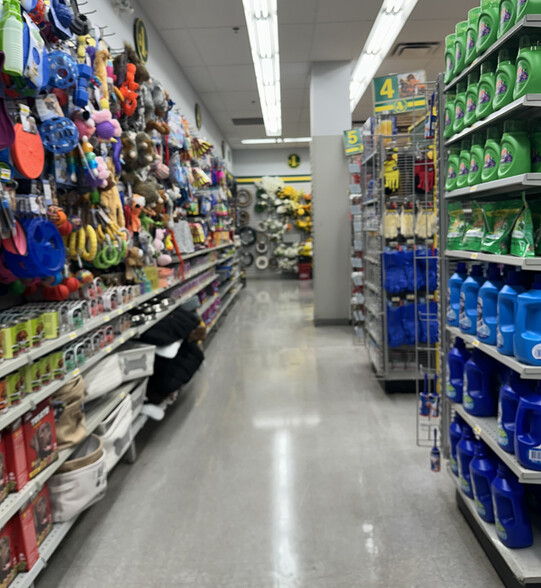
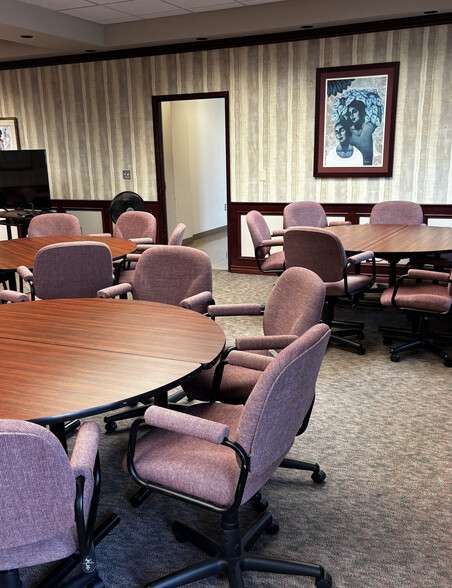
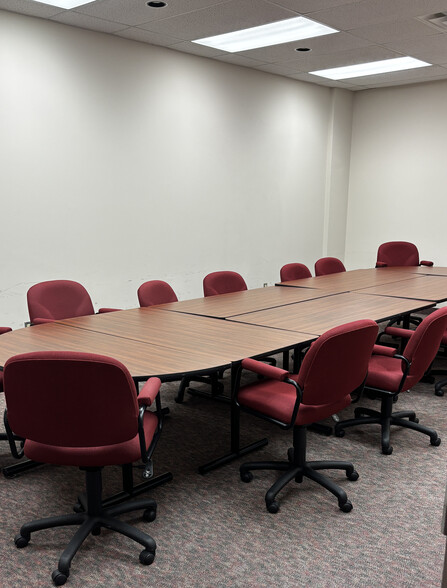
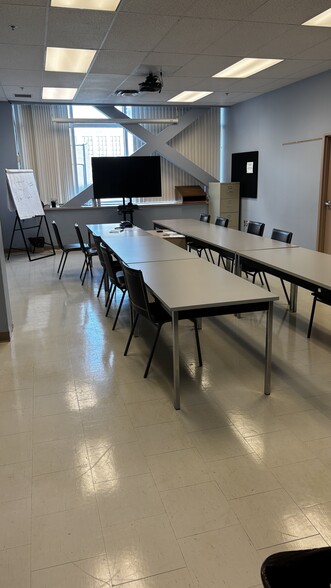
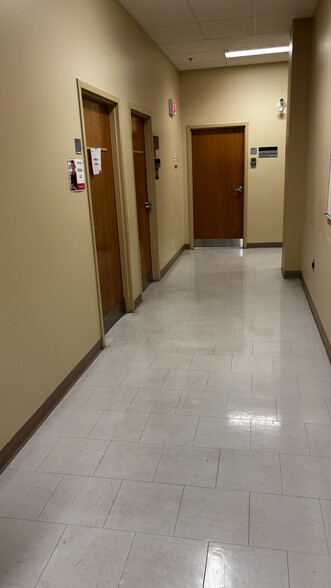
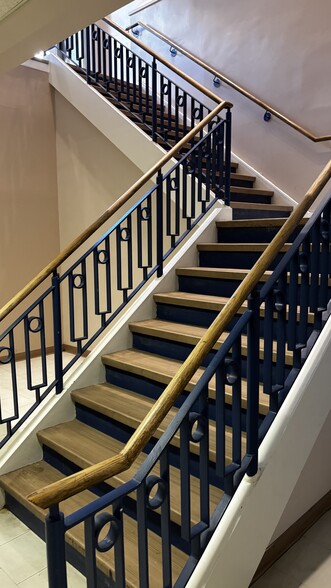
INVESTMENT HIGHLIGHTS
- Easily accessible.
EXECUTIVE SUMMARY
PROPERTY FACTS
AMENITIES
- Bus Line
SPACE AVAILABILITY
- SPACE
- SIZE
- SPACE USE
- CONDITION
- AVAILABLE
Various configurations
Various units totaling 3,789 SF on 2nd Floor premises in NON-PROFIT (only) office building beside Covent Garden Market and Fanshawe College on south side of Dundas St. along Market Lane. Various sizes combinations available, all with elevator access, controlled entry and on-site security. Operated by WIL – The Skill Centre providing dynamic synergy and collaborative environment among numerous other not-for-profit agencies. Very large boardroom/presentation facility on 6th floor with rooftop patio, bar-b-q & kitchen available to rent as well as a few smaller boardrooms. Convenient to numerous restaurants, shopping and financial services, plus 17 City bus routes and 13 parking lots in close proximity. All Additional Rent (taxes and operating expenses), heat and hydro included within 1st year’s rent - subject only to increases in expenses after year 1.
3 units totaling 1,981 SF on 5th Floor premises in NON-PROFIT (only) office building beside Covent Garden Market and Fanshawe College on south side of Dundas St. along Market Lane. Various sizes combinations available, all with elevator access, controlled entry and on-site security. Operated by WIL – The Skill Centre providing dynamic synergy and collaborative environment among numerous other not-for-profit agencies. Very large boardroom/presentation facility on 6th floor with rooftop patio, bar-b-q & kitchen available to rent as well as a few smaller boardrooms. Convenient to numerous restaurants, shopping and financial services, plus 17 City bus routes and 13 parking lots in close proximity. All Additional Rent (taxes and operating expenses), heat and hydro included within 1st year’s rent - subject only to increases in expenses after year 1.
Various configurations
| Space | Size | Space Use | Condition | Available |
| 1st Fl-Ste Lower | 788-5,204 SF | Office | Partial Build-Out | Now |
| 2nd Floor | 201-3,791 SF | Office | Partial Build-Out | Now |
| 5th Floor | 182-7,096 SF | Office | Partial Build-Out | Now |
| 6th Floor | 452-4,179 SF | Office | Partial Build-Out | Now |
1st Fl-Ste Lower
| Size |
| 788-5,204 SF |
| Space Use |
| Office |
| Condition |
| Partial Build-Out |
| Available |
| Now |
2nd Floor
| Size |
| 201-3,791 SF |
| Space Use |
| Office |
| Condition |
| Partial Build-Out |
| Available |
| Now |
5th Floor
| Size |
| 182-7,096 SF |
| Space Use |
| Office |
| Condition |
| Partial Build-Out |
| Available |
| Now |
6th Floor
| Size |
| 452-4,179 SF |
| Space Use |
| Office |
| Condition |
| Partial Build-Out |
| Available |
| Now |



