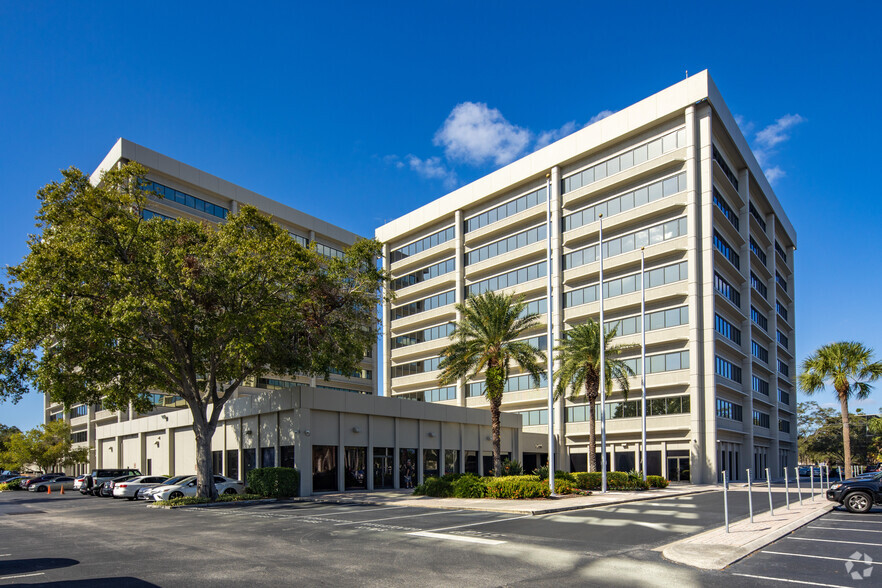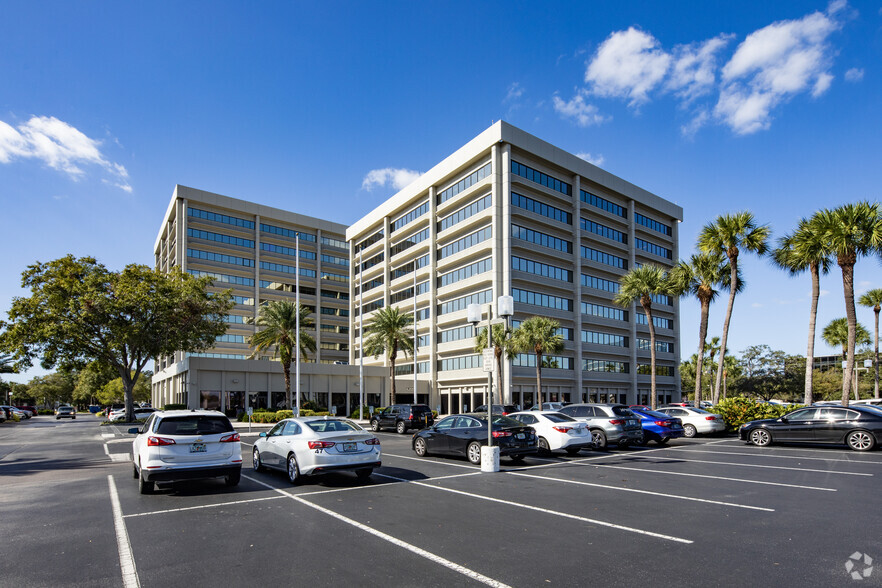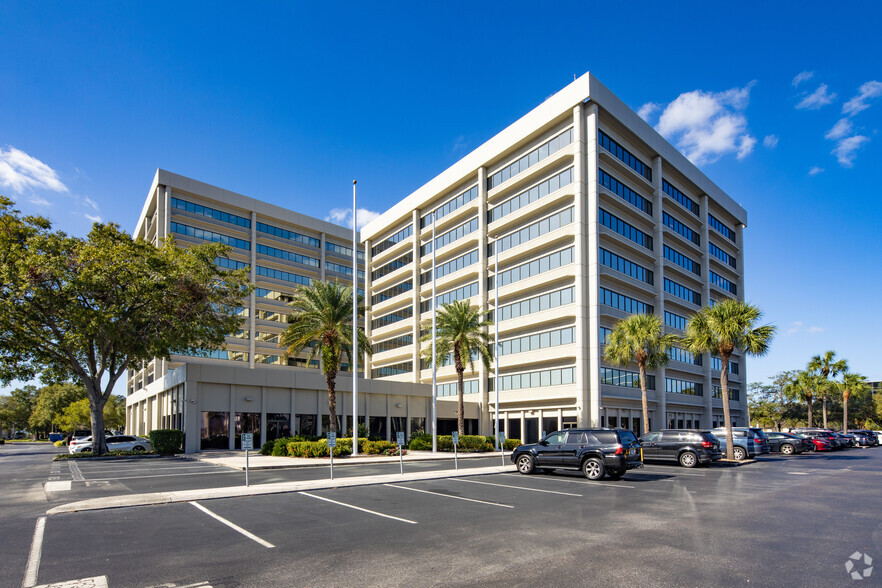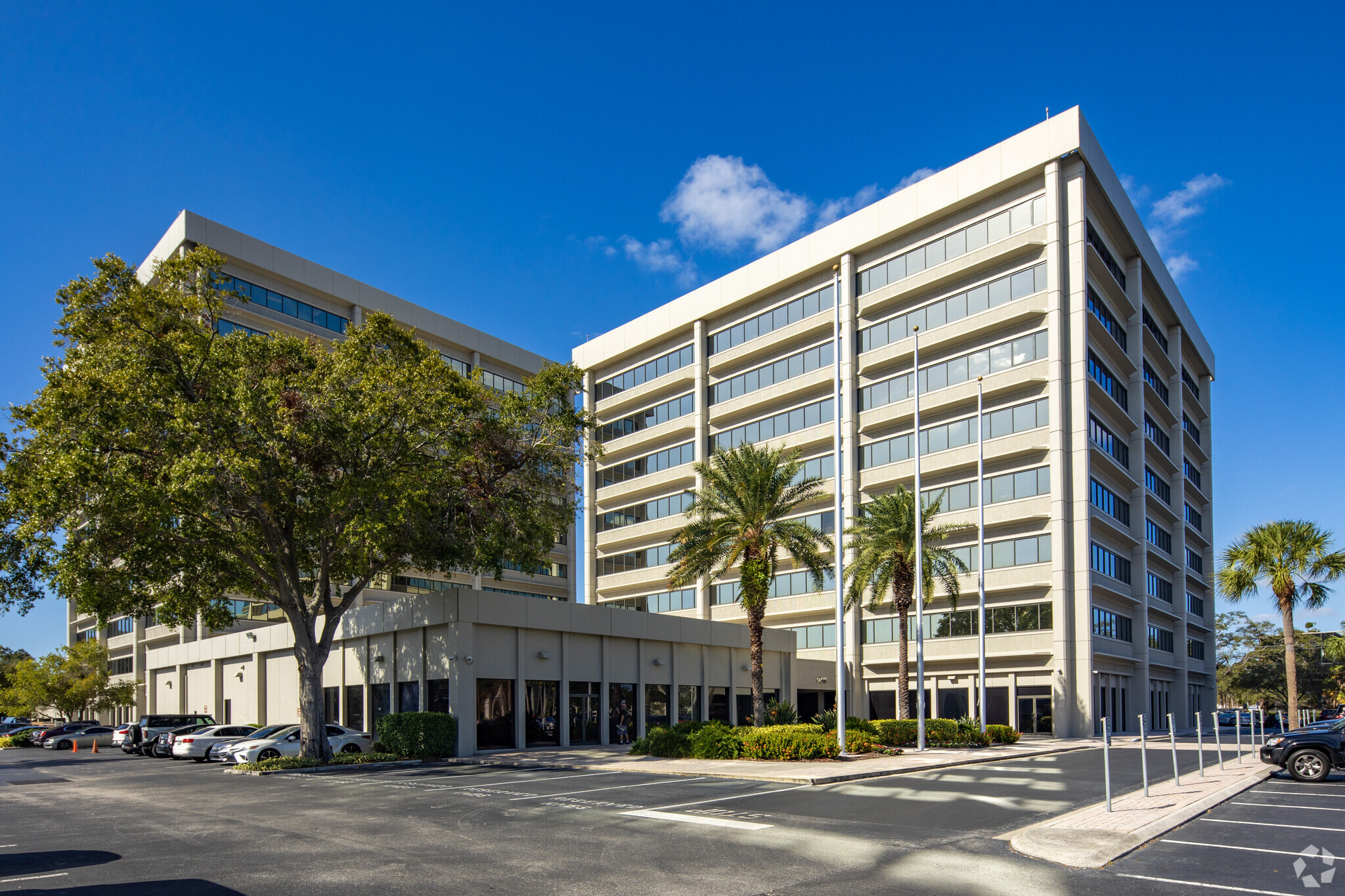
This feature is unavailable at the moment.
We apologize, but the feature you are trying to access is currently unavailable. We are aware of this issue and our team is working hard to resolve the matter.
Please check back in a few minutes. We apologize for the inconvenience.
- LoopNet Team
thank you

Your email has been sent!
The Towers at Westshore Tampa, FL 33607
1,571 - 60,644 SF of Office Space Available



Park Highlights
- One mile from Tampa Int'l Airport with easy access to I-275, I-4 and all Bay Area Bridges
- 24 Hour Access and Security
- On-site professional management and engineering staff
- On-site Cafe and Dry Cleaner
- International Plaza, Westshore Mall and abundant hotel accommodations nearby
- Lobbies and Common Areas completely renovated in 2001/2002
PARK FACTS
all available spaces(16)
Display Rental Rate as
- Space
- Size
- Term
- Rental Rate
- Space Use
- Condition
- Available
- Rate includes utilities, building services and property expenses
- Mostly Open Floor Plan Layout
- 1 Conference Room
- Central Air Conditioning
- 1 conference room.
- Fully Built-Out as Standard Office
- 7 Private Offices
- Space is in Excellent Condition
- 7 conference rooms.
- Rate includes utilities, building services and property expenses
- Open Floor Plan Layout
- Central Air Conditioning
- Partially Built-Out as Standard Office
- Space is in Excellent Condition
- Rate includes utilities, building services and property expenses
- Mostly Open Floor Plan Layout
- 1 Conference Room
- Central Air Conditioning
- 1 conference room.
- Fully Built-Out as Standard Office
- 4 Private Offices
- Space is in Excellent Condition
- 4 private offices.
- Rate includes utilities, building services and property expenses
- Mostly Open Floor Plan Layout
- 1 Conference Room
- Central Air Conditioning
- 1 conference room.
- Fully Built-Out as Standard Office
- 4 Private Offices
- Space is in Excellent Condition
- 4 private offices.
- Rate includes utilities, building services and property expenses
- 30 Private Offices
- Space is in Excellent Condition
- 30 private offices.
- Fully Built-Out as Standard Office
- 3 Conference Rooms
- Central Air Conditioning
- 3 conference rooms.
- Listed rate may not include certain utilities, building services and property expenses
- Open Floor Plan Layout
- Can be combined with additional space(s) for up to 5,137 SF of adjacent space
- Partially Built-Out as Standard Office
- Space is in Excellent Condition
- Central Air Conditioning
- Rate includes utilities, building services and property expenses
- Open Floor Plan Layout
- Can be combined with additional space(s) for up to 5,137 SF of adjacent space
- Partially Built-Out as Standard Office
- Space is in Excellent Condition
- Central Air Conditioning
- Fully Built-Out as Standard Office
- 11 Private Offices
- Space is in Excellent Condition
- 11 private offices.
- Mostly Open Floor Plan Layout
- 1 Conference Room
- Central Air Conditioning
- 1 conference room.
- Rate includes utilities, building services and property expenses
- Mostly Open Floor Plan Layout
- 1 Conference Room
- Central Air Conditioning
- 1 conference room.
- Partially Built-Out as Standard Office
- 4 Private Offices
- Space is in Excellent Condition
- 4 private offices.
- Rate includes utilities, building services and property expenses
- Mostly Open Floor Plan Layout
- 1 Conference Room
- Central Air Conditioning
- 1 conference room.
- Fully Built-Out as Standard Office
- 2 Private Offices
- Space is in Excellent Condition
- 2 private offices.
| Space | Size | Term | Rental Rate | Space Use | Condition | Available |
| 1st Floor, Ste 100 | 5,793 SF | Negotiable | Upon Request Upon Request Upon Request Upon Request | Office | Full Build-Out | Now |
| 1st Floor, Ste 104 | 3,834 SF | Negotiable | Upon Request Upon Request Upon Request Upon Request | Office | Partial Build-Out | Now |
| 1st Floor, Ste 110 | 2,174 SF | Negotiable | Upon Request Upon Request Upon Request Upon Request | Office | Full Build-Out | Now |
| 1st Floor, Ste 111 | 2,649 SF | Negotiable | Upon Request Upon Request Upon Request Upon Request | Office | Full Build-Out | Now |
| 1st Floor, Ste 115 | 9,192 SF | Negotiable | Upon Request Upon Request Upon Request Upon Request | Office | Full Build-Out | Now |
| 4th Floor, Ste 405 | 3,251 SF | Negotiable | Upon Request Upon Request Upon Request Upon Request | Office | Partial Build-Out | Now |
| 4th Floor, Ste 415 | 1,886 SF | Negotiable | Upon Request Upon Request Upon Request Upon Request | Office | Partial Build-Out | Now |
| 5th Floor, Ste 510 | 9,087 SF | Negotiable | Upon Request Upon Request Upon Request Upon Request | Office | Full Build-Out | Now |
| 6th Floor, Ste 650 | 6,240 SF | Negotiable | Upon Request Upon Request Upon Request Upon Request | Office | Partial Build-Out | Now |
| 7th Floor, Ste 710 | 1,845 SF | Negotiable | Upon Request Upon Request Upon Request Upon Request | Office | Full Build-Out | Now |
1410 N Westshore Blvd - 1st Floor - Ste 100
1410 N Westshore Blvd - 1st Floor - Ste 104
1410 N Westshore Blvd - 1st Floor - Ste 110
1410 N Westshore Blvd - 1st Floor - Ste 111
1410 N Westshore Blvd - 1st Floor - Ste 115
1410 N Westshore Blvd - 4th Floor - Ste 405
1410 N Westshore Blvd - 4th Floor - Ste 415
1410 N Westshore Blvd - 5th Floor - Ste 510
1410 N Westshore Blvd - 6th Floor - Ste 650
1410 N Westshore Blvd - 7th Floor - Ste 710
- Space
- Size
- Term
- Rental Rate
- Space Use
- Condition
- Available
- Listed rate may not include certain utilities, building services and property expenses
- Mostly Open Floor Plan Layout
- 1 Conference Room
- Central Air Conditioning
- 1 conference room
- Fully Built-Out as Standard Office
- 3 Private Offices
- Space is in Excellent Condition
- 3 private offices.
- Rate includes utilities, building services and property expenses
- Open Floor Plan Layout
- Central Air Conditioning
- Partially Built-Out as Standard Office
- Space is in Excellent Condition
- Rate includes utilities, building services and property expenses
- Open Floor Plan Layout
- Central Air Conditioning
- Partially Built-Out as Standard Office
- Space is in Excellent Condition
- Rate includes utilities, building services and property expenses
- Mostly Open Floor Plan Layout
- 1 Conference Room
- Central Air Conditioning
- 1 conference room.
- Fully Built-Out as Standard Office
- 2 Private Offices
- Space is in Excellent Condition
- 2 private offices.
- Rate includes utilities, building services and property expenses
- 4 Private Offices
- Space is in Excellent Condition
- 4 private offices.
- Fully Built-Out as Standard Office
- 1 Conference Room
- Central Air Conditioning
- 1 conference room.
- Fully Built-Out as Standard Office
- 4 Private Offices
- Space is in Excellent Condition
- 4 private offices.
- Mostly Open Floor Plan Layout
- 1 Conference Room
- Central Air Conditioning
- 1 conference room.
| Space | Size | Term | Rental Rate | Space Use | Condition | Available |
| 2nd Floor, Ste 265 | 2,510 SF | Negotiable | Upon Request Upon Request Upon Request Upon Request | Office | Full Build-Out | Now |
| 5th Floor, Ste 508 | 1,571 SF | Negotiable | Upon Request Upon Request Upon Request Upon Request | Office | Partial Build-Out | Now |
| 7th Floor, Ste 700 | 2,453 SF | Negotiable | Upon Request Upon Request Upon Request Upon Request | Office | Partial Build-Out | Now |
| 8th Floor, Ste 801 | 1,963 SF | Negotiable | Upon Request Upon Request Upon Request Upon Request | Office | Full Build-Out | Now |
| 8th Floor, Ste 802 | 1,671 SF | Negotiable | Upon Request Upon Request Upon Request Upon Request | Office | Full Build-Out | Now |
| 10th Floor, Ste 1030 | 4,525 SF | Negotiable | Upon Request Upon Request Upon Request Upon Request | Office | Full Build-Out | Now |
1408 N Westshore Blvd - 2nd Floor - Ste 265
1408 N Westshore Blvd - 5th Floor - Ste 508
1408 N Westshore Blvd - 7th Floor - Ste 700
1408 N Westshore Blvd - 8th Floor - Ste 801
1408 N Westshore Blvd - 8th Floor - Ste 802
1408 N Westshore Blvd - 10th Floor - Ste 1030
1410 N Westshore Blvd - 1st Floor - Ste 100
| Size | 5,793 SF |
| Term | Negotiable |
| Rental Rate | Upon Request |
| Space Use | Office |
| Condition | Full Build-Out |
| Available | Now |
- Rate includes utilities, building services and property expenses
- Fully Built-Out as Standard Office
- Mostly Open Floor Plan Layout
- 7 Private Offices
- 1 Conference Room
- Space is in Excellent Condition
- Central Air Conditioning
- 7 conference rooms.
- 1 conference room.
1410 N Westshore Blvd - 1st Floor - Ste 104
| Size | 3,834 SF |
| Term | Negotiable |
| Rental Rate | Upon Request |
| Space Use | Office |
| Condition | Partial Build-Out |
| Available | Now |
- Rate includes utilities, building services and property expenses
- Partially Built-Out as Standard Office
- Open Floor Plan Layout
- Space is in Excellent Condition
- Central Air Conditioning
1410 N Westshore Blvd - 1st Floor - Ste 110
| Size | 2,174 SF |
| Term | Negotiable |
| Rental Rate | Upon Request |
| Space Use | Office |
| Condition | Full Build-Out |
| Available | Now |
- Rate includes utilities, building services and property expenses
- Fully Built-Out as Standard Office
- Mostly Open Floor Plan Layout
- 4 Private Offices
- 1 Conference Room
- Space is in Excellent Condition
- Central Air Conditioning
- 4 private offices.
- 1 conference room.
1410 N Westshore Blvd - 1st Floor - Ste 111
| Size | 2,649 SF |
| Term | Negotiable |
| Rental Rate | Upon Request |
| Space Use | Office |
| Condition | Full Build-Out |
| Available | Now |
- Rate includes utilities, building services and property expenses
- Fully Built-Out as Standard Office
- Mostly Open Floor Plan Layout
- 4 Private Offices
- 1 Conference Room
- Space is in Excellent Condition
- Central Air Conditioning
- 4 private offices.
- 1 conference room.
1410 N Westshore Blvd - 1st Floor - Ste 115
| Size | 9,192 SF |
| Term | Negotiable |
| Rental Rate | Upon Request |
| Space Use | Office |
| Condition | Full Build-Out |
| Available | Now |
- Rate includes utilities, building services and property expenses
- Fully Built-Out as Standard Office
- 30 Private Offices
- 3 Conference Rooms
- Space is in Excellent Condition
- Central Air Conditioning
- 30 private offices.
- 3 conference rooms.
1410 N Westshore Blvd - 4th Floor - Ste 405
| Size | 3,251 SF |
| Term | Negotiable |
| Rental Rate | Upon Request |
| Space Use | Office |
| Condition | Partial Build-Out |
| Available | Now |
- Listed rate may not include certain utilities, building services and property expenses
- Partially Built-Out as Standard Office
- Open Floor Plan Layout
- Space is in Excellent Condition
- Can be combined with additional space(s) for up to 5,137 SF of adjacent space
- Central Air Conditioning
1410 N Westshore Blvd - 4th Floor - Ste 415
| Size | 1,886 SF |
| Term | Negotiable |
| Rental Rate | Upon Request |
| Space Use | Office |
| Condition | Partial Build-Out |
| Available | Now |
- Rate includes utilities, building services and property expenses
- Partially Built-Out as Standard Office
- Open Floor Plan Layout
- Space is in Excellent Condition
- Can be combined with additional space(s) for up to 5,137 SF of adjacent space
- Central Air Conditioning
1410 N Westshore Blvd - 5th Floor - Ste 510
| Size | 9,087 SF |
| Term | Negotiable |
| Rental Rate | Upon Request |
| Space Use | Office |
| Condition | Full Build-Out |
| Available | Now |
- Fully Built-Out as Standard Office
- Mostly Open Floor Plan Layout
- 11 Private Offices
- 1 Conference Room
- Space is in Excellent Condition
- Central Air Conditioning
- 11 private offices.
- 1 conference room.
1410 N Westshore Blvd - 6th Floor - Ste 650
| Size | 6,240 SF |
| Term | Negotiable |
| Rental Rate | Upon Request |
| Space Use | Office |
| Condition | Partial Build-Out |
| Available | Now |
- Rate includes utilities, building services and property expenses
- Partially Built-Out as Standard Office
- Mostly Open Floor Plan Layout
- 4 Private Offices
- 1 Conference Room
- Space is in Excellent Condition
- Central Air Conditioning
- 4 private offices.
- 1 conference room.
1410 N Westshore Blvd - 7th Floor - Ste 710
| Size | 1,845 SF |
| Term | Negotiable |
| Rental Rate | Upon Request |
| Space Use | Office |
| Condition | Full Build-Out |
| Available | Now |
- Rate includes utilities, building services and property expenses
- Fully Built-Out as Standard Office
- Mostly Open Floor Plan Layout
- 2 Private Offices
- 1 Conference Room
- Space is in Excellent Condition
- Central Air Conditioning
- 2 private offices.
- 1 conference room.
1408 N Westshore Blvd - 2nd Floor - Ste 265
| Size | 2,510 SF |
| Term | Negotiable |
| Rental Rate | Upon Request |
| Space Use | Office |
| Condition | Full Build-Out |
| Available | Now |
- Listed rate may not include certain utilities, building services and property expenses
- Fully Built-Out as Standard Office
- Mostly Open Floor Plan Layout
- 3 Private Offices
- 1 Conference Room
- Space is in Excellent Condition
- Central Air Conditioning
- 3 private offices.
- 1 conference room
1408 N Westshore Blvd - 5th Floor - Ste 508
| Size | 1,571 SF |
| Term | Negotiable |
| Rental Rate | Upon Request |
| Space Use | Office |
| Condition | Partial Build-Out |
| Available | Now |
- Rate includes utilities, building services and property expenses
- Partially Built-Out as Standard Office
- Open Floor Plan Layout
- Space is in Excellent Condition
- Central Air Conditioning
1408 N Westshore Blvd - 7th Floor - Ste 700
| Size | 2,453 SF |
| Term | Negotiable |
| Rental Rate | Upon Request |
| Space Use | Office |
| Condition | Partial Build-Out |
| Available | Now |
- Rate includes utilities, building services and property expenses
- Partially Built-Out as Standard Office
- Open Floor Plan Layout
- Space is in Excellent Condition
- Central Air Conditioning
1408 N Westshore Blvd - 8th Floor - Ste 801
| Size | 1,963 SF |
| Term | Negotiable |
| Rental Rate | Upon Request |
| Space Use | Office |
| Condition | Full Build-Out |
| Available | Now |
- Rate includes utilities, building services and property expenses
- Fully Built-Out as Standard Office
- Mostly Open Floor Plan Layout
- 2 Private Offices
- 1 Conference Room
- Space is in Excellent Condition
- Central Air Conditioning
- 2 private offices.
- 1 conference room.
1408 N Westshore Blvd - 8th Floor - Ste 802
| Size | 1,671 SF |
| Term | Negotiable |
| Rental Rate | Upon Request |
| Space Use | Office |
| Condition | Full Build-Out |
| Available | Now |
- Rate includes utilities, building services and property expenses
- Fully Built-Out as Standard Office
- 4 Private Offices
- 1 Conference Room
- Space is in Excellent Condition
- Central Air Conditioning
- 4 private offices.
- 1 conference room.
1408 N Westshore Blvd - 10th Floor - Ste 1030
| Size | 4,525 SF |
| Term | Negotiable |
| Rental Rate | Upon Request |
| Space Use | Office |
| Condition | Full Build-Out |
| Available | Now |
- Fully Built-Out as Standard Office
- Mostly Open Floor Plan Layout
- 4 Private Offices
- 1 Conference Room
- Space is in Excellent Condition
- Central Air Conditioning
- 4 private offices.
- 1 conference room.
Park Overview
Two corporate Towers connected by a glass atrium, with beautiful window-laden ground floor space. Free-standing, 23,478 SF Office Center located at 1309 Ward Street. Immediate occupancy. Located one mile from Tampa International Airport, restaurants within walking distance and includes ample surface and covered parking
- 24 Hour Access
- Restaurant
- Air Conditioning
Presented by

The Towers at Westshore | Tampa, FL 33607
Hmm, there seems to have been an error sending your message. Please try again.
Thanks! Your message was sent.


