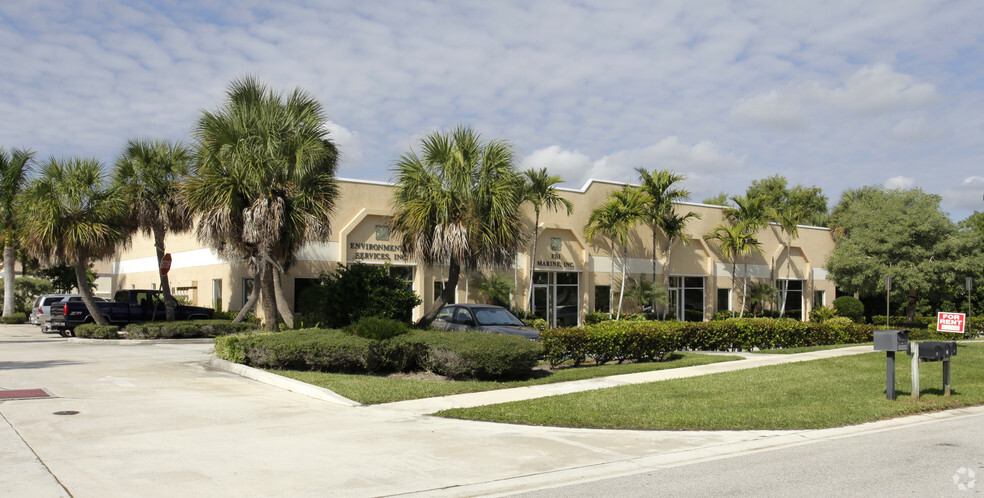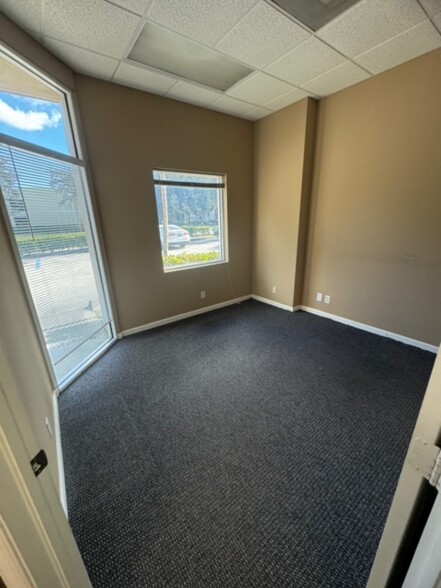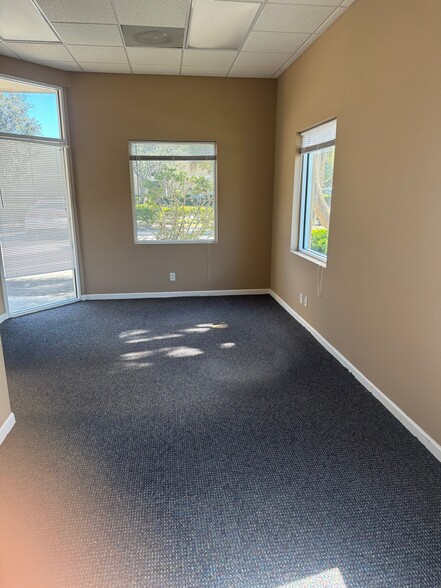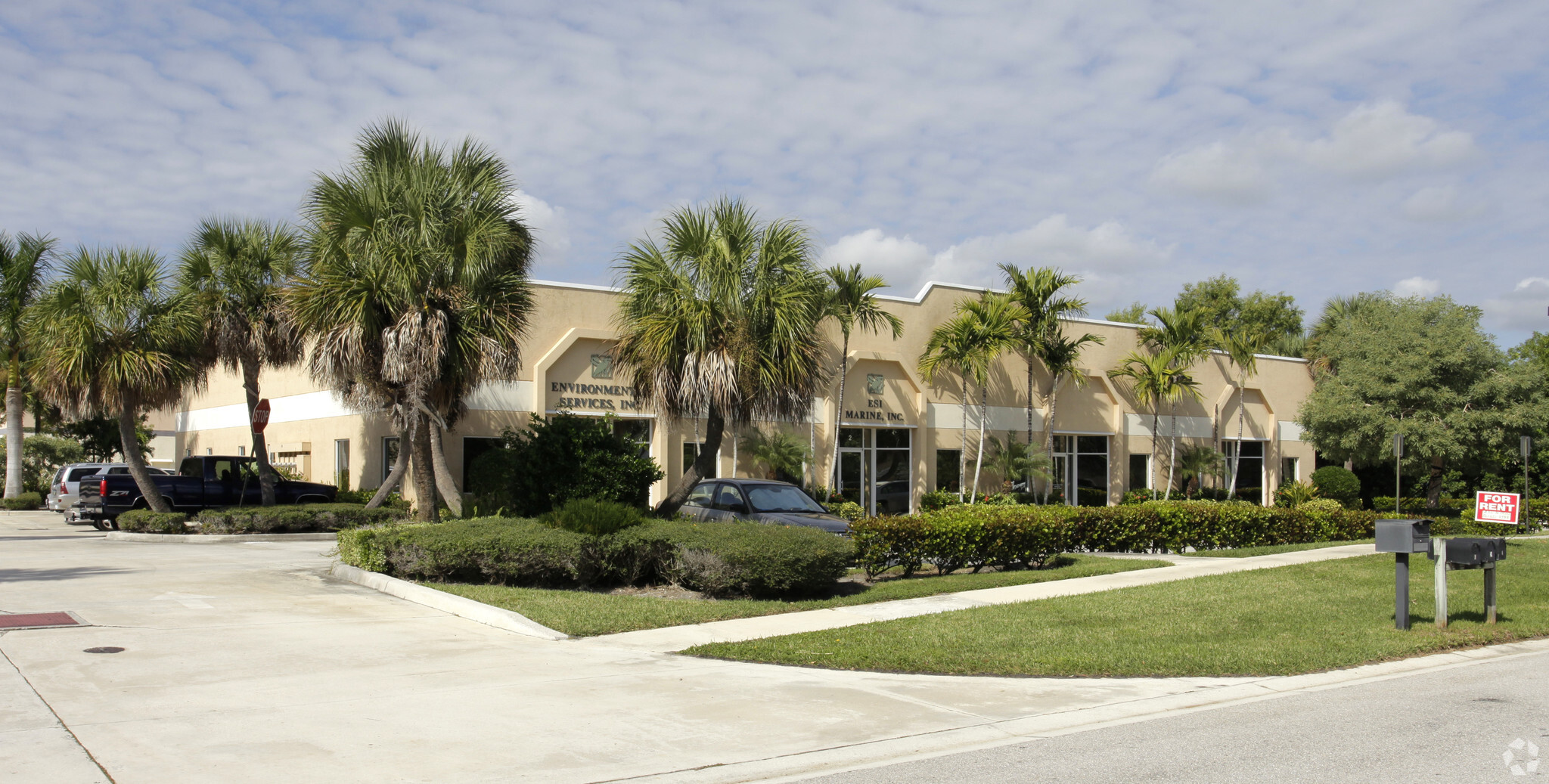
This feature is unavailable at the moment.
We apologize, but the feature you are trying to access is currently unavailable. We are aware of this issue and our team is working hard to resolve the matter.
Please check back in a few minutes. We apologize for the inconvenience.
- LoopNet Team
thank you

Your email has been sent!
1410 Park Ln S
4,762 SF of Office Space Available in Jupiter, FL 33458



Features
all available space(1)
Display Rental Rate as
- Space
- Size
- Term
- Rental Rate
- Space Use
- Condition
- Available
Unit 1 & 2 combined have approximately 4,762 sq ft.(If you only need one unit at 2,381 Sq. Ft., we can customize the unit to meet the tenant's needs, so there will be only 6 offices, 1 bathroom and 1 roll up door). Air Conditioned with 13 offices, 2 reception areas, 1 conference room, Copier room, file room, graphics room, Kitchen, 2 bathrooms, Storage area which has 2 12x12 roll up doors If you need access to the 2 doors, we are flexible to remove the wall covering the doors. Has 19 Standard parking spaces and 1 Handicap spot closet to Unit 1 & 2 $22.00 per Sq. Ft. plus costs
- Lease rate does not include utilities, property expenses or building services
- 1 Conference Room
- Central Air and Heating
- Kitchen
- Fully Carpeted
- 13 private offices
- 13 Private Offices
- Space is in Excellent Condition
- Reception Area
- Print/Copy Room
- $22/SF
| Space | Size | Term | Rental Rate | Space Use | Condition | Available |
| 1st Floor, Ste 1 & 2 | 4,762 SF | 1-4 Years | $22.00 /SF/YR $1.83 /SF/MO $104,764 /YR $8,730 /MO | Office | Shell Space | Now |
1st Floor, Ste 1 & 2
| Size |
| 4,762 SF |
| Term |
| 1-4 Years |
| Rental Rate |
| $22.00 /SF/YR $1.83 /SF/MO $104,764 /YR $8,730 /MO |
| Space Use |
| Office |
| Condition |
| Shell Space |
| Available |
| Now |
1st Floor, Ste 1 & 2
| Size | 4,762 SF |
| Term | 1-4 Years |
| Rental Rate | $22.00 /SF/YR |
| Space Use | Office |
| Condition | Shell Space |
| Available | Now |
Unit 1 & 2 combined have approximately 4,762 sq ft.(If you only need one unit at 2,381 Sq. Ft., we can customize the unit to meet the tenant's needs, so there will be only 6 offices, 1 bathroom and 1 roll up door). Air Conditioned with 13 offices, 2 reception areas, 1 conference room, Copier room, file room, graphics room, Kitchen, 2 bathrooms, Storage area which has 2 12x12 roll up doors If you need access to the 2 doors, we are flexible to remove the wall covering the doors. Has 19 Standard parking spaces and 1 Handicap spot closet to Unit 1 & 2 $22.00 per Sq. Ft. plus costs
- Lease rate does not include utilities, property expenses or building services
- 13 Private Offices
- 1 Conference Room
- Space is in Excellent Condition
- Central Air and Heating
- Reception Area
- Kitchen
- Print/Copy Room
- Fully Carpeted
- $22/SF
- 13 private offices
Property Overview
Three miles to 1-95 or Florida Turnpike, Three Phase Electric, Full Concrete Driveways, Twenty Seven (27) Lighted Parking Spaces(with 5 addition Handicap spots), CBS Construction, 12X12 Steel Roll up Doors for Loading(per unit), 17 x 30 Loading Area, Dumpster Enclosure, Free Standing Butler System, on an 0.71 Acre Lot, Built in 2002, Tractor Trailer Access Please Call (561-795-8797 or (561-601-9593
Industrial FACILITY FACTS
SELECT TENANTS
- Floor
- Tenant Name
- Industry
- 1st
- Apex Art Unit #3
- Arts, Entertainment, and Recreation
- 1st
- Intelli-Tec Unit#4
- Professional, Scientific, and Technical Services
Presented by
Larry Kusch
1410 Park Ln S
Hmm, there seems to have been an error sending your message. Please try again.
Thanks! Your message was sent.


