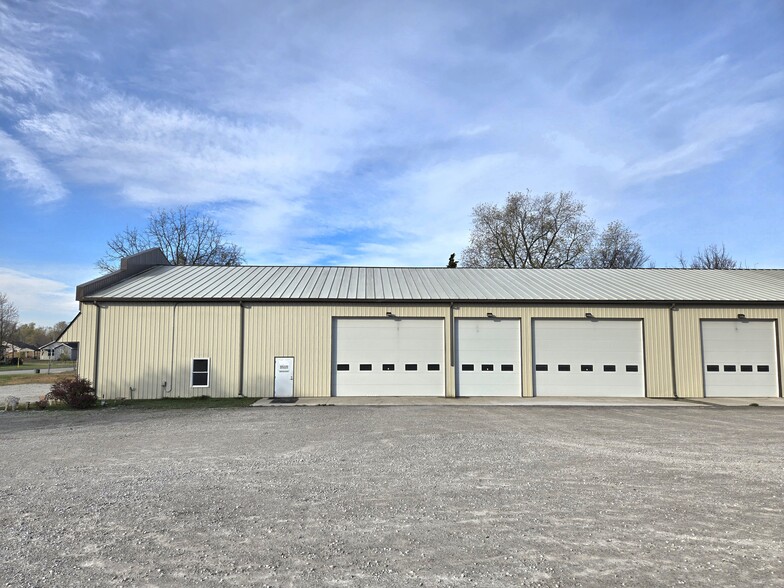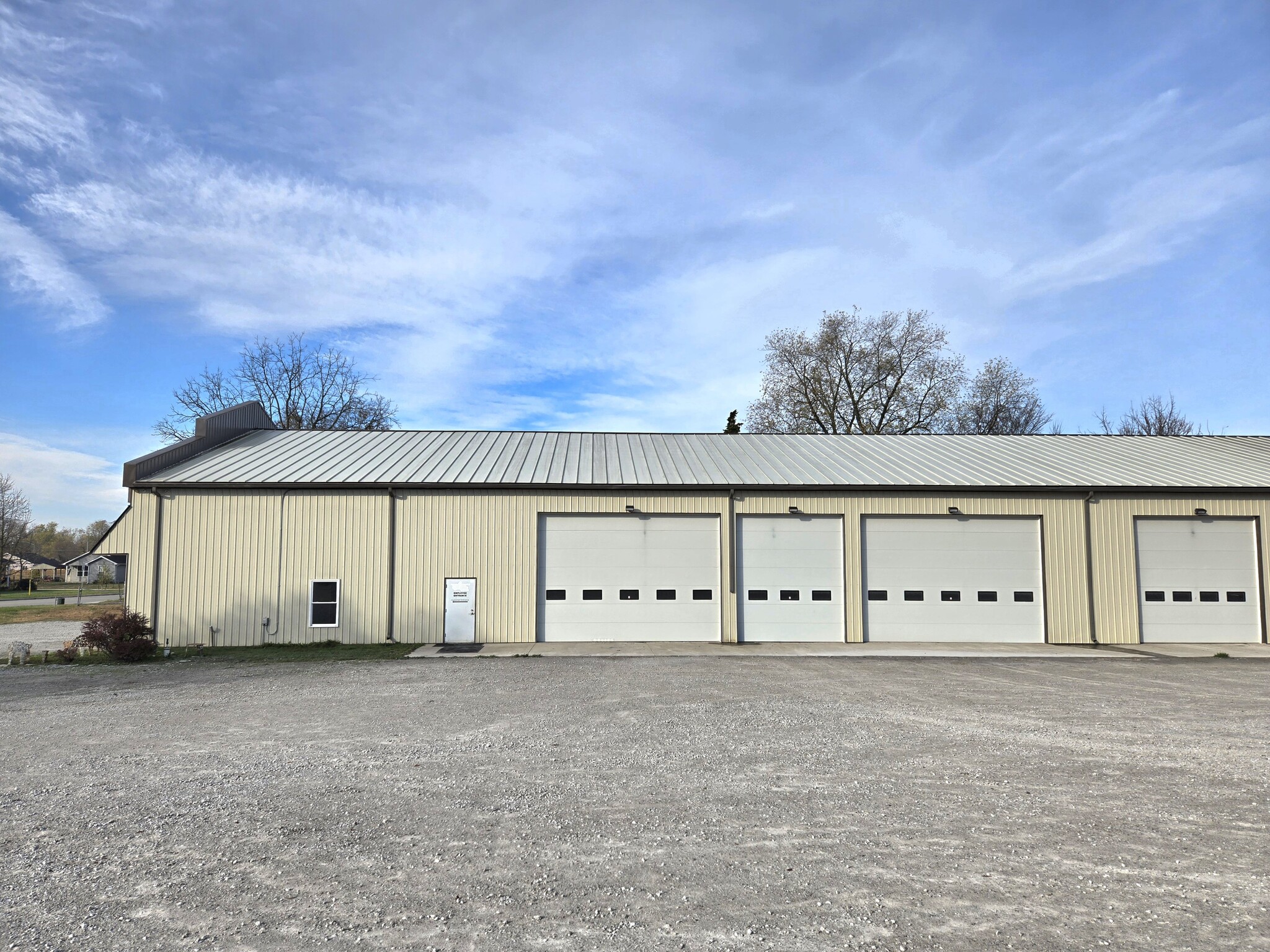
This feature is unavailable at the moment.
We apologize, but the feature you are trying to access is currently unavailable. We are aware of this issue and our team is working hard to resolve the matter.
Please check back in a few minutes. We apologize for the inconvenience.
- LoopNet Team
thank you

Your email has been sent!
1410 Washington Ave
7,044 SF of Office/Retail Space Available in Terre Haute, IN 47802

Highlights
- lots of vehicle traffic for great visibility
- open plan upstairs for large gatherings
- lots of natural light
Features
all available space(1)
Display Rental Rate as
- Space
- Size
- Term
- Rental Rate
- Space Use
- Condition
- Available
Located in the heart of Terre Haute is a great lease opportunity for a small business with prime signage on busy road at $5,000/mo + utilities + cleaning/maintenance. There are 3,171 sq ft professional office space plus 3,900 sq ft of heated garage workshop with three 14' tall overhead doors (2 are 20'W). The main floor offices offer 1,371 finished sq ft with 1 or 2 large showrooms, reception area, 4 offices, 1 full and 2 half baths,kitchenette, plus an additional 1,800 sq ft finished upstairs apartment with exterior entrance for additional commercial use such as offices, training, storage, etc. Joink high-speed internet and active security system available.
- Listed lease rate plus proportional share of the utilities and cleaning cost
- Fits 10 - 20 People
- 1 Conference Room
- Finished Ceilings: 8’ - 16’
- Anchor Space
- Fully Carpeted
- High Ceilings
- After Hours HVAC Available
- Automatic Blinds
- Includes 3,171 SF of dedicated office space
- Atrium
- Food Service
- Fully Built-Out as Standard Office
- 4 Private Offices
- 4 Workstations
- Space is in Excellent Condition
- Central Air and Heating
- Corner Space
- Drop Ceilings
- Bicycle Storage
- Shower Facilities
- Accent Lighting
- Common Parts WC Facilities
- flexible multipurpose areas
| Space | Size | Term | Rental Rate | Space Use | Condition | Available |
| 1st Floor | 7,044 SF | Negotiable | $8.51 /SF/YR $0.71 /SF/MO $59,944 /YR $4,995 /MO | Office/Retail | Full Build-Out | Now |
1st Floor
| Size |
| 7,044 SF |
| Term |
| Negotiable |
| Rental Rate |
| $8.51 /SF/YR $0.71 /SF/MO $59,944 /YR $4,995 /MO |
| Space Use |
| Office/Retail |
| Condition |
| Full Build-Out |
| Available |
| Now |
1st Floor
| Size | 7,044 SF |
| Term | Negotiable |
| Rental Rate | $8.51 /SF/YR |
| Space Use | Office/Retail |
| Condition | Full Build-Out |
| Available | Now |
Located in the heart of Terre Haute is a great lease opportunity for a small business with prime signage on busy road at $5,000/mo + utilities + cleaning/maintenance. There are 3,171 sq ft professional office space plus 3,900 sq ft of heated garage workshop with three 14' tall overhead doors (2 are 20'W). The main floor offices offer 1,371 finished sq ft with 1 or 2 large showrooms, reception area, 4 offices, 1 full and 2 half baths,kitchenette, plus an additional 1,800 sq ft finished upstairs apartment with exterior entrance for additional commercial use such as offices, training, storage, etc. Joink high-speed internet and active security system available.
- Listed lease rate plus proportional share of the utilities and cleaning cost
- Fully Built-Out as Standard Office
- Fits 10 - 20 People
- 4 Private Offices
- 1 Conference Room
- 4 Workstations
- Finished Ceilings: 8’ - 16’
- Space is in Excellent Condition
- Anchor Space
- Central Air and Heating
- Fully Carpeted
- Corner Space
- High Ceilings
- Drop Ceilings
- After Hours HVAC Available
- Bicycle Storage
- Automatic Blinds
- Shower Facilities
- Includes 3,171 SF of dedicated office space
- Accent Lighting
- Atrium
- Common Parts WC Facilities
- Food Service
- flexible multipurpose areas
Property Overview
Located in the heart of Terre Haute is this great lease opportunity for a small business with prime signage on busy road at $5,000/mo + utilities + cleaning/maintenance. There are 3,171 sq ft professional office space plus 3,900 sq ft of heated garage workshop with three 14' tall overhead doors (2 are20'W). The main floor offices offer 1,371 finished sq ft with 1 or 2 showrooms, reception area, 4 offices, 1 full and 2 half baths, kitchenette, plus an additional 1,800 sq ft finished upstairs apartment with exterior entrance for additional commercial use such as offices, training, storage, etc. Joink internet and active security system are available.
PROPERTY FACTS
Presented by
Preferred Realty LLC
1410 Washington Ave
Hmm, there seems to have been an error sending your message. Please try again.
Thanks! Your message was sent.





