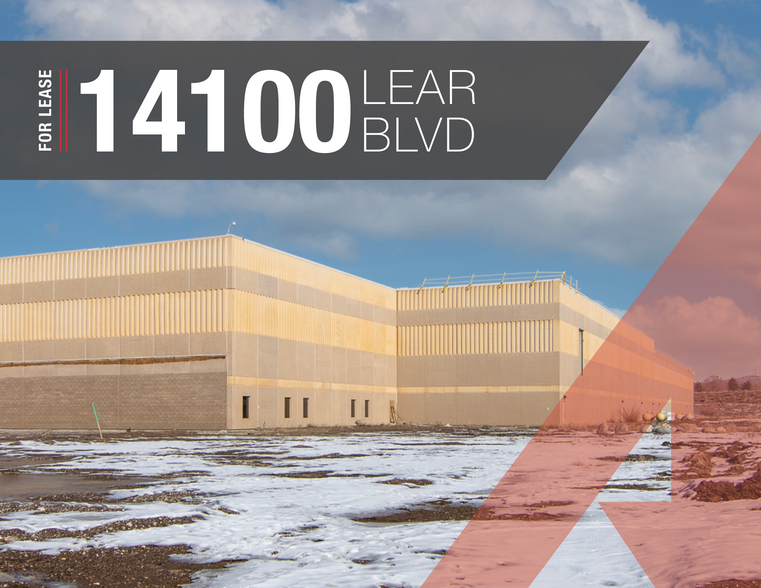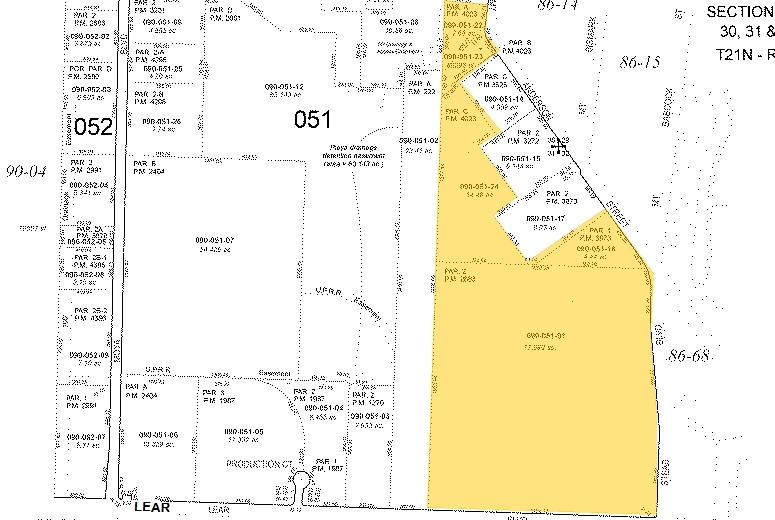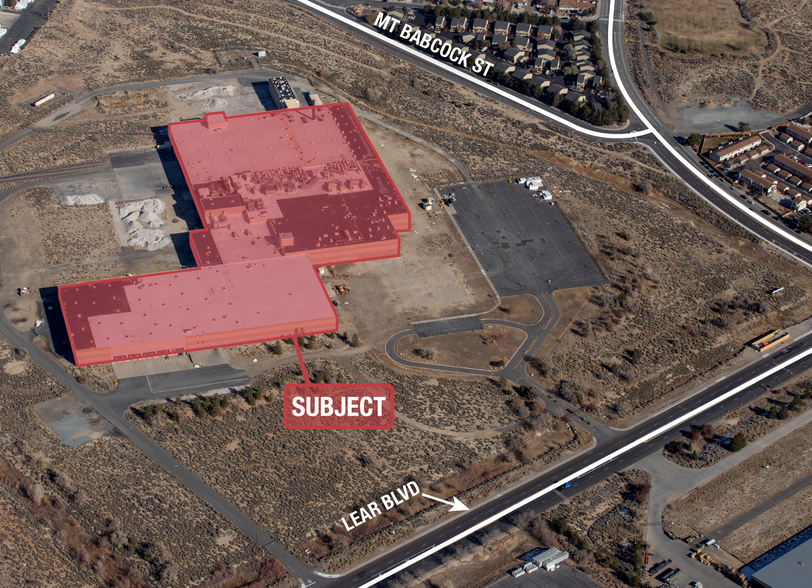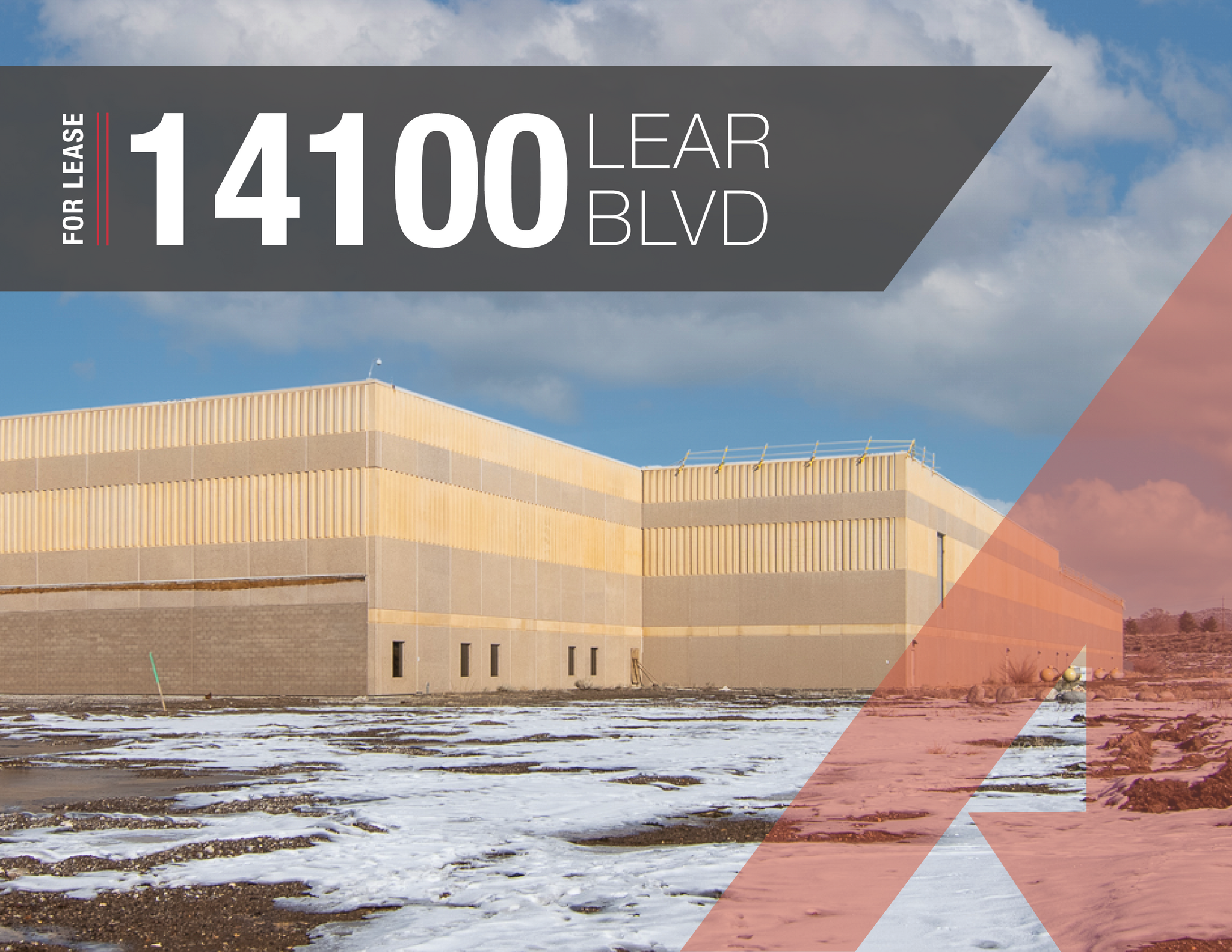
This feature is unavailable at the moment.
We apologize, but the feature you are trying to access is currently unavailable. We are aware of this issue and our team is working hard to resolve the matter.
Please check back in a few minutes. We apologize for the inconvenience.
- LoopNet Team
thank you

Your email has been sent!
IRG North Valley Industrial Park 14100 Lear Blvd
136,032 - 304,467 SF of Industrial Space Available in Reno, NV 89506



Highlights
- Prime Reno industrial location in the North Valley's submarket
- Direct access to Interstate system
- Rail served
Features
all available spaces(2)
Display Rental Rate as
- Space
- Size
- Term
- Rental Rate
- Space Use
- Condition
- Available
This former manufacturing facility is a rarity in Northern Nevada. The ±471,529 SF, rail served facility sits on nearly 100 acres with massive infrastructure including 24,000 amps of electric service to 8 - 480v substations in the facility fed redundantly from two NV Energy lines. The full building features 19+1 dock high doors and 5 grade level doors with potential for substantial increase based on users requirements. Site provides development opportunities. Unit B has no dock doors or drive ins.
- Lease rate does not include utilities, property expenses or building services
- Can be combined with additional space(s) for up to 304,467 SF of adjacent space
- Recent Dock Repairs
- Fresh Paint
- Rail Served
- Space is in Excellent Condition
- New Motion Sensor LED Lighting
- New & Improved Heaters
- Heavy Power, Redundantly Fed
This former manufacturing facility is a rarity in Northern Nevada. The ±471,529 SF, rail served facility sits on nearly 100 acres with massive infrastructure including 24,000 amps of electric service to 8 - 480v substations in the facility fed redundantly from two NV Energy lines. Rail is served by Union Pacific Railroad with two, nine car sidings on site and an internal rail garage. Existing auto parking of 400. The full building features 19+1 dock high doors and 5 grade level doors with potential for substantial increase based on users requirements. Site provides development opportunities. Unit C has 9+1 docks and 2 drive ins. The +1 dock door currently has a trash compactor installed.
- Lease rate does not include utilities, property expenses or building services
- Space is in Excellent Condition
- 9 Loading Docks
- Recent Dock Repairs
- Fresh Paint
- Rail Served
- 2 Drive Ins
- Can be combined with additional space(s) for up to 304,467 SF of adjacent space
- New Motion Sensor LED Lighting
- New & Improved Heaters
- Heavy Power, Redundantly Fed
| Space | Size | Term | Rental Rate | Space Use | Condition | Available |
| 1st Floor - B | 168,435 SF | 1-10 Years | Upon Request Upon Request Upon Request Upon Request | Industrial | Full Build-Out | Now |
| 1st Floor - C | 136,032 SF | 1 Year | Upon Request Upon Request Upon Request Upon Request | Industrial | Shell Space | Now |
1st Floor - B
| Size |
| 168,435 SF |
| Term |
| 1-10 Years |
| Rental Rate |
| Upon Request Upon Request Upon Request Upon Request |
| Space Use |
| Industrial |
| Condition |
| Full Build-Out |
| Available |
| Now |
1st Floor - C
| Size |
| 136,032 SF |
| Term |
| 1 Year |
| Rental Rate |
| Upon Request Upon Request Upon Request Upon Request |
| Space Use |
| Industrial |
| Condition |
| Shell Space |
| Available |
| Now |
1st Floor - B
| Size | 168,435 SF |
| Term | 1-10 Years |
| Rental Rate | Upon Request |
| Space Use | Industrial |
| Condition | Full Build-Out |
| Available | Now |
This former manufacturing facility is a rarity in Northern Nevada. The ±471,529 SF, rail served facility sits on nearly 100 acres with massive infrastructure including 24,000 amps of electric service to 8 - 480v substations in the facility fed redundantly from two NV Energy lines. The full building features 19+1 dock high doors and 5 grade level doors with potential for substantial increase based on users requirements. Site provides development opportunities. Unit B has no dock doors or drive ins.
- Lease rate does not include utilities, property expenses or building services
- Space is in Excellent Condition
- Can be combined with additional space(s) for up to 304,467 SF of adjacent space
- New Motion Sensor LED Lighting
- Recent Dock Repairs
- New & Improved Heaters
- Fresh Paint
- Heavy Power, Redundantly Fed
- Rail Served
1st Floor - C
| Size | 136,032 SF |
| Term | 1 Year |
| Rental Rate | Upon Request |
| Space Use | Industrial |
| Condition | Shell Space |
| Available | Now |
This former manufacturing facility is a rarity in Northern Nevada. The ±471,529 SF, rail served facility sits on nearly 100 acres with massive infrastructure including 24,000 amps of electric service to 8 - 480v substations in the facility fed redundantly from two NV Energy lines. Rail is served by Union Pacific Railroad with two, nine car sidings on site and an internal rail garage. Existing auto parking of 400. The full building features 19+1 dock high doors and 5 grade level doors with potential for substantial increase based on users requirements. Site provides development opportunities. Unit C has 9+1 docks and 2 drive ins. The +1 dock door currently has a trash compactor installed.
- Lease rate does not include utilities, property expenses or building services
- 2 Drive Ins
- Space is in Excellent Condition
- Can be combined with additional space(s) for up to 304,467 SF of adjacent space
- 9 Loading Docks
- New Motion Sensor LED Lighting
- Recent Dock Repairs
- New & Improved Heaters
- Fresh Paint
- Heavy Power, Redundantly Fed
- Rail Served
Property Overview
This former manufacturing facility is a rarity in Northern Nevada. The ±471,529 SF, rail served facility sits on nearly 100 acres with massive infrastructure including 24,000 amps of electric service to 8 - 480v substations in the facility fed redundantly from two NV Energy lines. Rail is served by Union Pacific Railroad with two, nine car sidings on site and an internal rail garage. Existing auto parking of 400. 19 dock high doors and 5 grade level doors with potential for substantial increase based on users requirements. Site provides development opportunities.
Warehouse FACILITY FACTS
Presented by

IRG North Valley Industrial Park | 14100 Lear Blvd
Hmm, there seems to have been an error sending your message. Please try again.
Thanks! Your message was sent.







