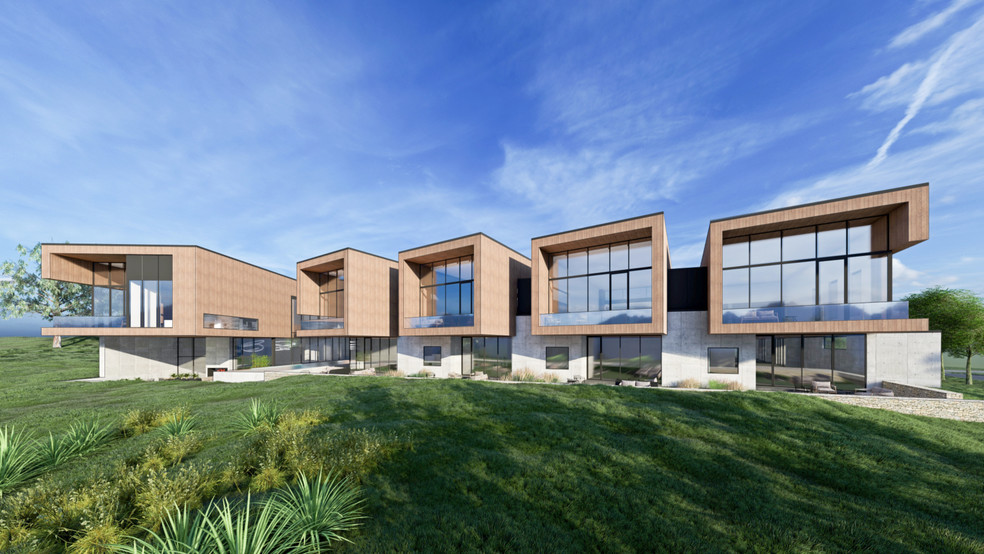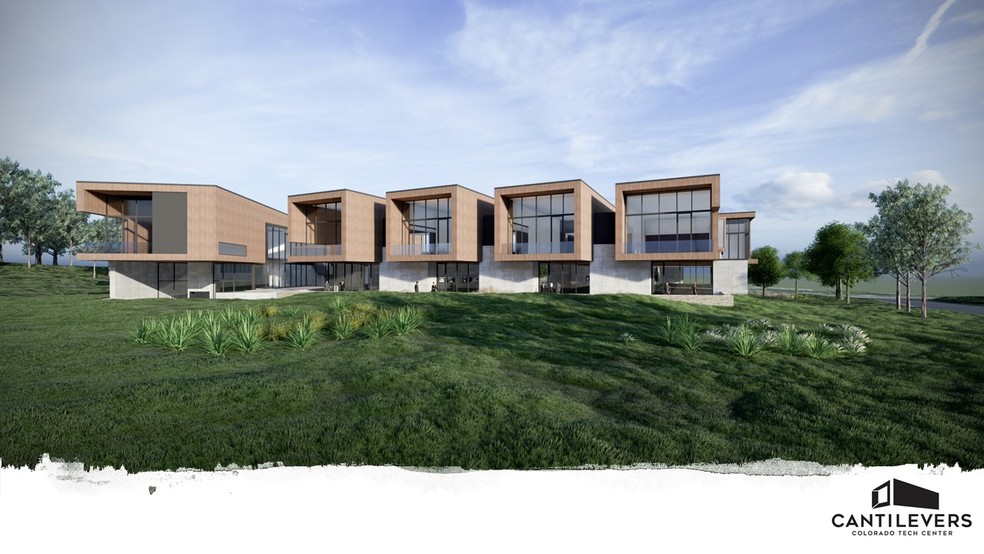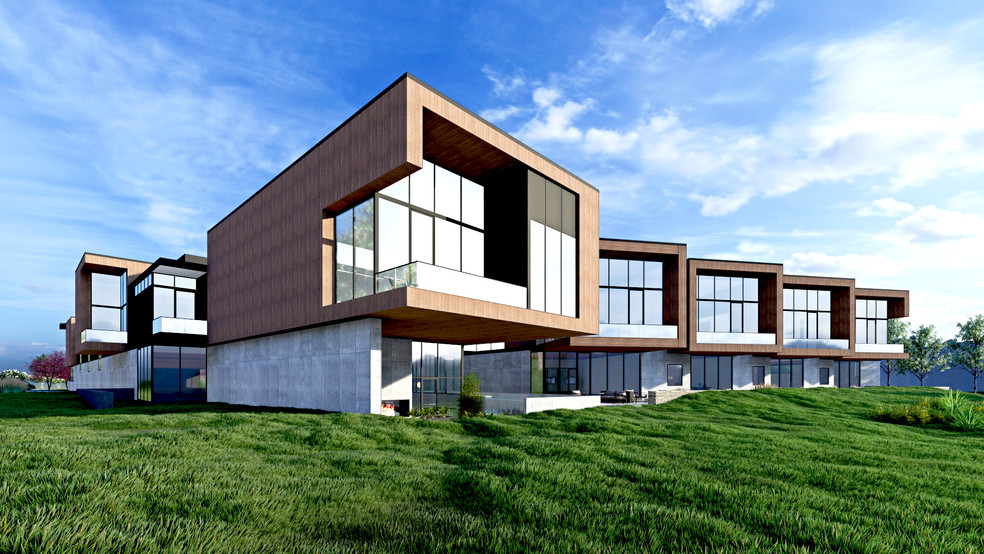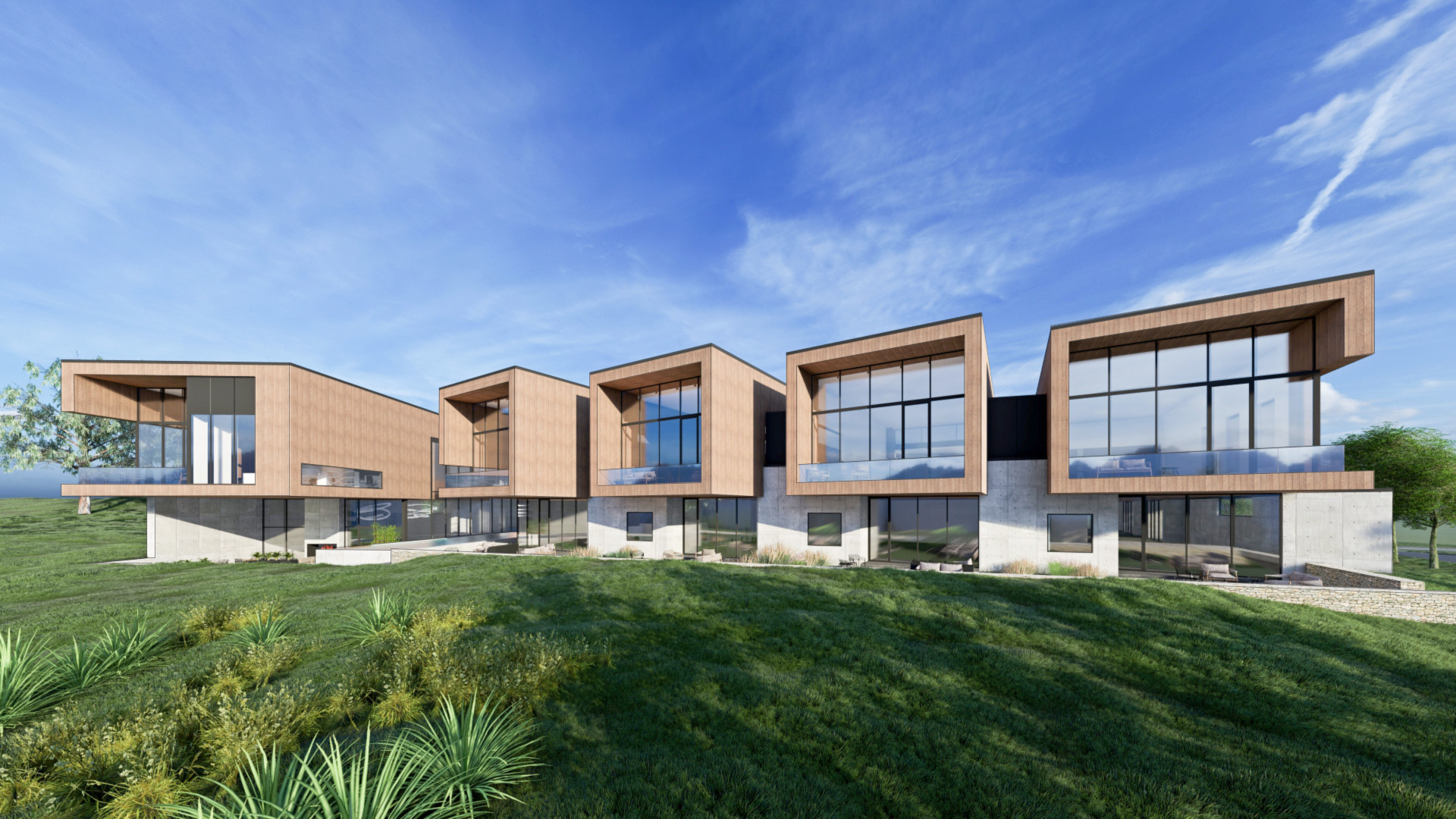
This feature is unavailable at the moment.
We apologize, but the feature you are trying to access is currently unavailable. We are aware of this issue and our team is working hard to resolve the matter.
Please check back in a few minutes. We apologize for the inconvenience.
- LoopNet Team
thank you

Your email has been sent!
CTC Cantilevers 1411 S Arthur Ave
4,200 - 76,200 SF of 4-Star Space Available in Louisville, CO 80027



Highlights
- Position your business at the heart of innovation with this prime CTC location near Highway 36 and 287, just minutes from Downtown Louisville.
- Located between Boulder and Denver, this area provides unparalleled connectivity and convenience
- This strategic spot offers easy access to a charming urban center known for its friendly atmosphere, eclectic dining, and boutique shopping.
- This CTC location not only supports business growth but also ensures a dynamic and fulfilling lifestyle
all available spaces(4)
Display Rental Rate as
- Space
- Size
- Term
- Rental Rate
- Space Use
- Condition
- Available
31,000 SF of flex industrial, inclusive of mezzanine.
- Lease rate does not include utilities, property expenses or building services
- Caters to a wide range of business needs.
- Space is in Excellent Condition
25,000 SF of Executive Office with stunning front range views.
- Lease rate does not include utilities, property expenses or building services
- Fits 63 - 200 People
- Natural Light
- Open Floor Plan Layout
- Space is in Excellent Condition
- Caters to a wide range of business needs.
16,000 SF consisting of a ground floor industrial suite with a loading dock and an upper floor office
- Lease rate does not include utilities, property expenses or building services
- Central Air Conditioning
- Space is in Excellent Condition
- Caters to a wide range of business needs.
4,200 SF of premier office space with an oversized outdoor patio and views of the Flatiron
- Lease rate does not include utilities, property expenses or building services
- Fits 11 - 34 People
- Natural Light
- Open Floor Plan Layout
- Space is in Excellent Condition
- Caters to a wide range of business needs.
| Space | Size | Term | Rental Rate | Space Use | Condition | Available |
| 1st Floor - Flats | 31,000 SF | Negotiable | $27.50 /SF/YR $2.29 /SF/MO $852,500 /YR $71,042 /MO | Flex | Spec Suite | April 01, 2026 |
| 1st Floor, Ste Mountainside | 25,000 SF | Negotiable | $30.00 /SF/YR $2.50 /SF/MO $750,000 /YR $62,500 /MO | Office | Spec Suite | April 01, 2026 |
| 1st Floor - Terraces | 16,000 SF | Negotiable | $30.00 /SF/YR $2.50 /SF/MO $480,000 /YR $40,000 /MO | Industrial | Spec Suite | April 01, 2026 |
| 2nd Floor, Ste Peaks | 4,200 SF | Negotiable | $32.00 /SF/YR $2.67 /SF/MO $134,400 /YR $11,200 /MO | Office | Spec Suite | April 01, 2026 |
1st Floor - Flats
| Size |
| 31,000 SF |
| Term |
| Negotiable |
| Rental Rate |
| $27.50 /SF/YR $2.29 /SF/MO $852,500 /YR $71,042 /MO |
| Space Use |
| Flex |
| Condition |
| Spec Suite |
| Available |
| April 01, 2026 |
1st Floor, Ste Mountainside
| Size |
| 25,000 SF |
| Term |
| Negotiable |
| Rental Rate |
| $30.00 /SF/YR $2.50 /SF/MO $750,000 /YR $62,500 /MO |
| Space Use |
| Office |
| Condition |
| Spec Suite |
| Available |
| April 01, 2026 |
1st Floor - Terraces
| Size |
| 16,000 SF |
| Term |
| Negotiable |
| Rental Rate |
| $30.00 /SF/YR $2.50 /SF/MO $480,000 /YR $40,000 /MO |
| Space Use |
| Industrial |
| Condition |
| Spec Suite |
| Available |
| April 01, 2026 |
2nd Floor, Ste Peaks
| Size |
| 4,200 SF |
| Term |
| Negotiable |
| Rental Rate |
| $32.00 /SF/YR $2.67 /SF/MO $134,400 /YR $11,200 /MO |
| Space Use |
| Office |
| Condition |
| Spec Suite |
| Available |
| April 01, 2026 |
1st Floor - Flats
| Size | 31,000 SF |
| Term | Negotiable |
| Rental Rate | $27.50 /SF/YR |
| Space Use | Flex |
| Condition | Spec Suite |
| Available | April 01, 2026 |
31,000 SF of flex industrial, inclusive of mezzanine.
- Lease rate does not include utilities, property expenses or building services
- Space is in Excellent Condition
- Caters to a wide range of business needs.
1st Floor, Ste Mountainside
| Size | 25,000 SF |
| Term | Negotiable |
| Rental Rate | $30.00 /SF/YR |
| Space Use | Office |
| Condition | Spec Suite |
| Available | April 01, 2026 |
25,000 SF of Executive Office with stunning front range views.
- Lease rate does not include utilities, property expenses or building services
- Open Floor Plan Layout
- Fits 63 - 200 People
- Space is in Excellent Condition
- Natural Light
- Caters to a wide range of business needs.
1st Floor - Terraces
| Size | 16,000 SF |
| Term | Negotiable |
| Rental Rate | $30.00 /SF/YR |
| Space Use | Industrial |
| Condition | Spec Suite |
| Available | April 01, 2026 |
16,000 SF consisting of a ground floor industrial suite with a loading dock and an upper floor office
- Lease rate does not include utilities, property expenses or building services
- Space is in Excellent Condition
- Central Air Conditioning
- Caters to a wide range of business needs.
2nd Floor, Ste Peaks
| Size | 4,200 SF |
| Term | Negotiable |
| Rental Rate | $32.00 /SF/YR |
| Space Use | Office |
| Condition | Spec Suite |
| Available | April 01, 2026 |
4,200 SF of premier office space with an oversized outdoor patio and views of the Flatiron
- Lease rate does not include utilities, property expenses or building services
- Open Floor Plan Layout
- Fits 11 - 34 People
- Space is in Excellent Condition
- Natural Light
- Caters to a wide range of business needs.
Property Overview
Experience the pinnacle of business excellence in this premier space, offering breathtaking, unobstructed views of the majestic Flatirons. This stunning backdrop is sure to inspire and elevate your professional pursuits. With over 28,000 square feet of Class-A office space, this location is designed to cater to a wide range of business needs. Enjoy flexible floor plans and customizable finishes that allow you to tailor your workspace to perfectly align with your vision. Elevate your business environment with a space that is as impressive as your ambitions. Discover the ultimate solution for your business with 50,000 square feet of versatile light industrial and flex space; great for flex/industrial/lab/manufacturing needs. This dynamic property features grade-level and drive-in loading bays, offering exceptional convenience and functionality. Additionally, the option for a second-floor mezzanine provides an added dimension of flexibility, perfect for customizing the space to fit your specific requirements.
- 24 Hour Access
- Controlled Access
- Concierge
- Conferencing Facility
- Courtyard
- Fitness Center
- Car Charging Station
- Outdoor Seating
- Air Conditioning
- Balcony
PROPERTY FACTS
Presented by

CTC Cantilevers | 1411 S Arthur Ave
Hmm, there seems to have been an error sending your message. Please try again.
Thanks! Your message was sent.






