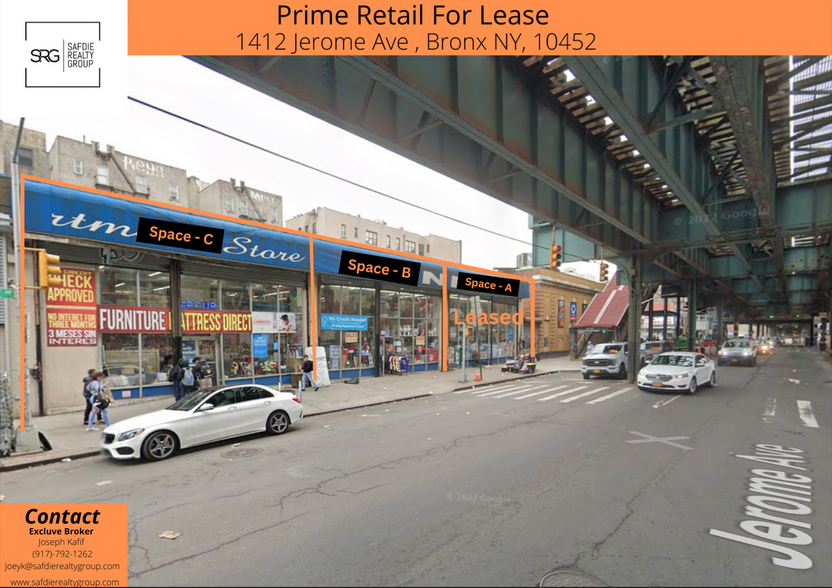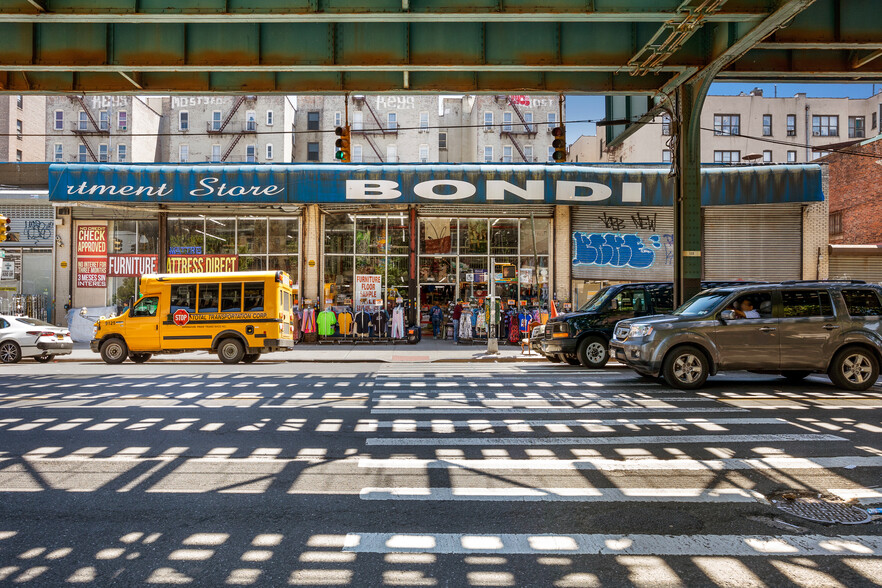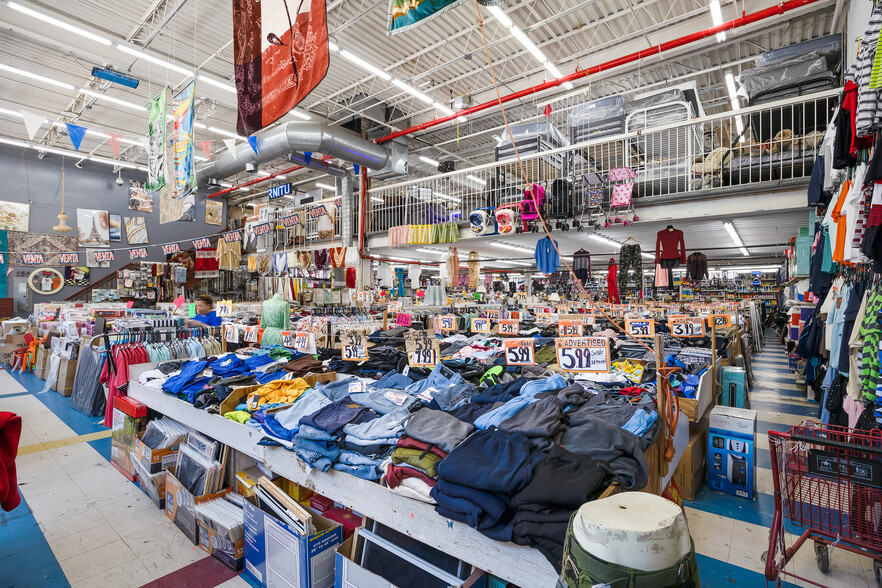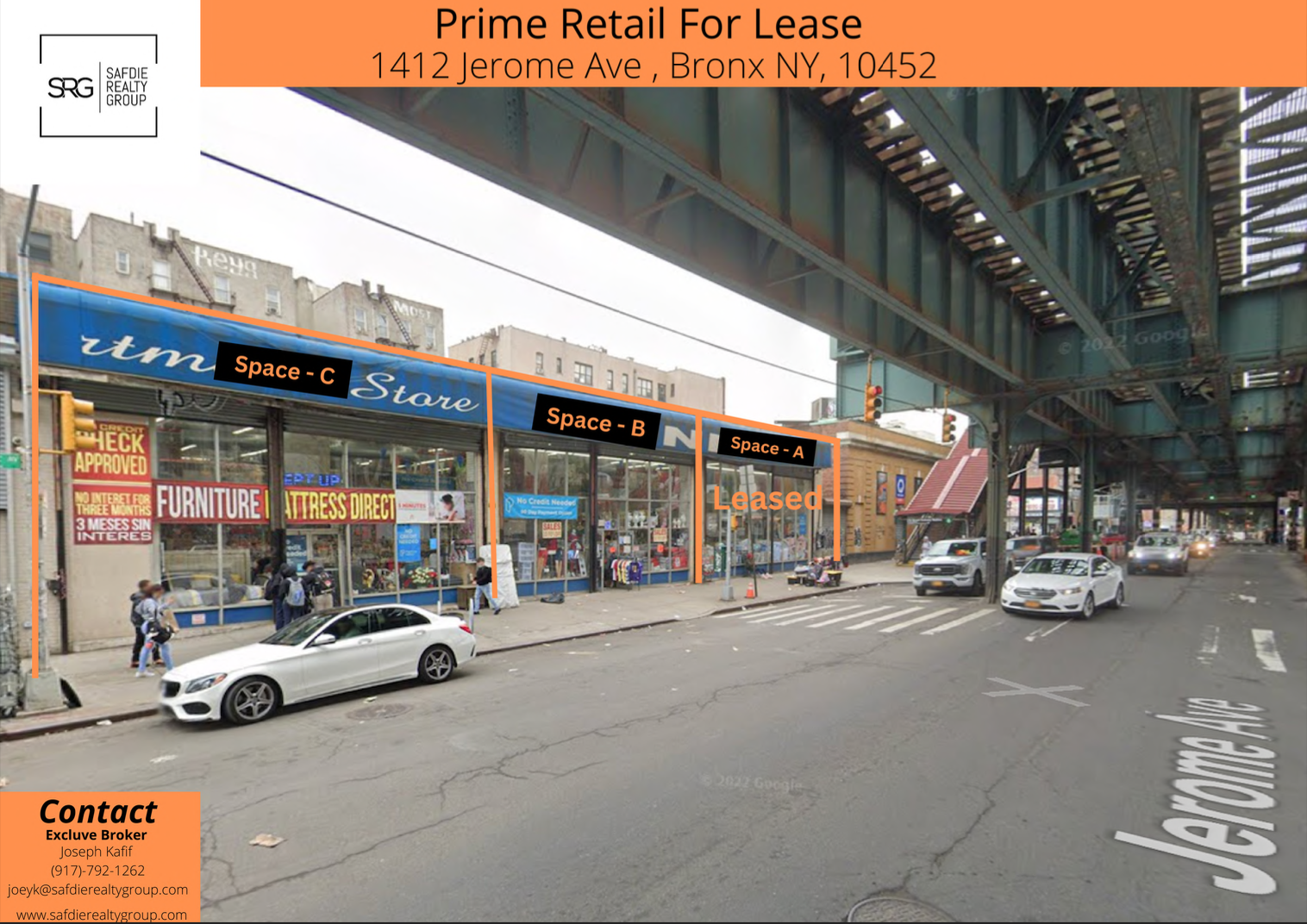1412 Jerome Ave 3,333 - 11,666 SF of Retail Space Available in Bronx, NY 10452



HIGHLIGHTS
- Massive open space
- Subway stairs facing towards the entrance
- Heavy daytime foot traffic
- Divisible
SPACE AVAILABILITY (3)
Display Rental Rate as
- SPACE
- SIZE
- CEILING
- TERM
- RENTAL RATE
- RENT TYPE
| Space | Size | Ceiling | Term | Rental Rate | Rent Type | |
| 1st Floor, Ste B | 3,333 SF | 25’ | Negotiable | Upon Request | Negotiable | |
| 1st Floor, Ste C | 3,333 SF | 25’ | Negotiable | Upon Request | Negotiable | |
| Mezzanine, Ste C | 5,000 SF | 10’ | Negotiable | Upon Request | Negotiable |
1st Floor, Ste B
- Fully Built-Out as Standard Retail Space
- High End Trophy Space
- Central Air and Heating
- Private Restrooms
- High Ceilings
- Exposed Ceiling
- Finished Ceilings: 25’
- Tons of natural light
- Floor to ceiling windows
- Two entrances
- 25' Foot ceilings
- Minimul column spacing
1st Floor, Ste C
- Fully Built-Out as Standard Retail Space
- High End Trophy Space
- Can be combined with additional space(s) for up to 8,333 SF of adjacent space
- Central Air and Heating
- Private Restrooms
- High Ceilings
- Exposed Ceiling
- Finished Ceilings: 25’
- Tons of natural light
- Floor to ceiling windows
- Two entrances
- 25' Foot ceilings
- Minimul column spacing
Mezzanine, Ste C
- High End Trophy Space
- Can be combined with additional space(s) for up to 8,333 SF of adjacent space
- Central Air and Heating
- Exposed Ceiling
- Finished Ceilings: 10’
PROPERTY FACTS
| Total Space Available | 11,666 SF |
| Max. Contiguous | 8,333 SF |
| Property Type | Retail |
| Property Subtype | Day Care Center |
| Gross Leasable Area | 24,000 SF |
| Year Built/Renovated | 1997/2015 |
ABOUT THE PROPERTY
Take Advantage of this Unique space in prime location of the Bronx. Hasn't been available in over 40 years!
- Bus Line
- Metro/Subway
- Mezzanine
- Tenant Controlled HVAC
- Recessed Lighting
NEARBY MAJOR RETAILERS


















