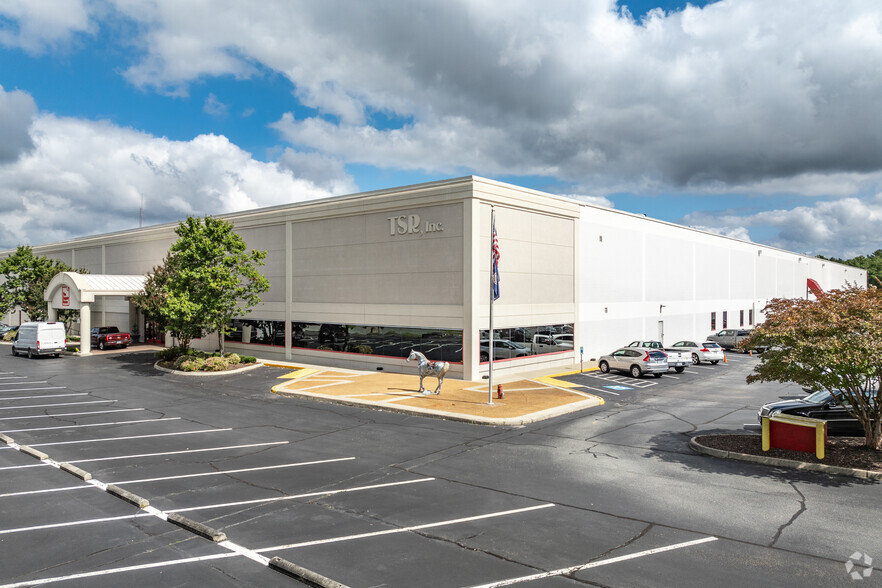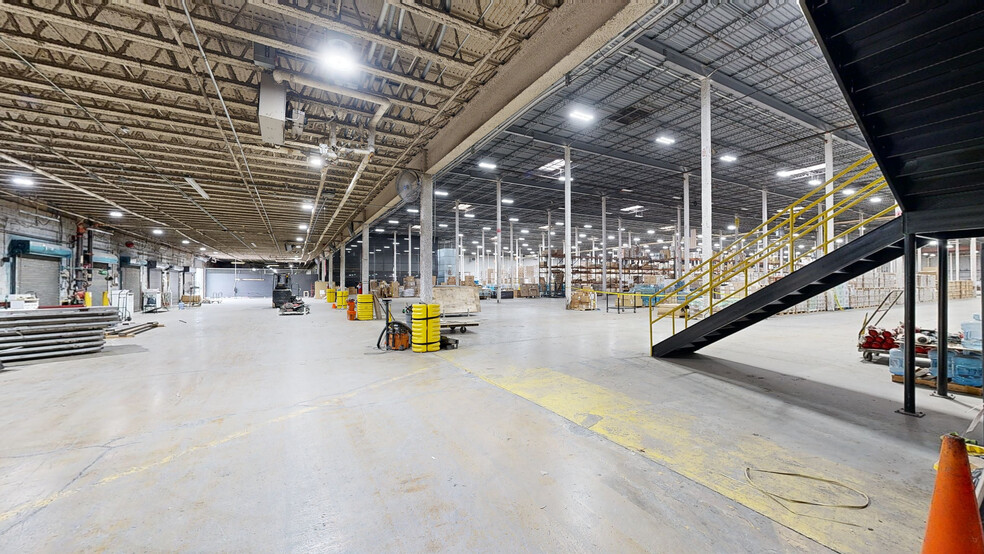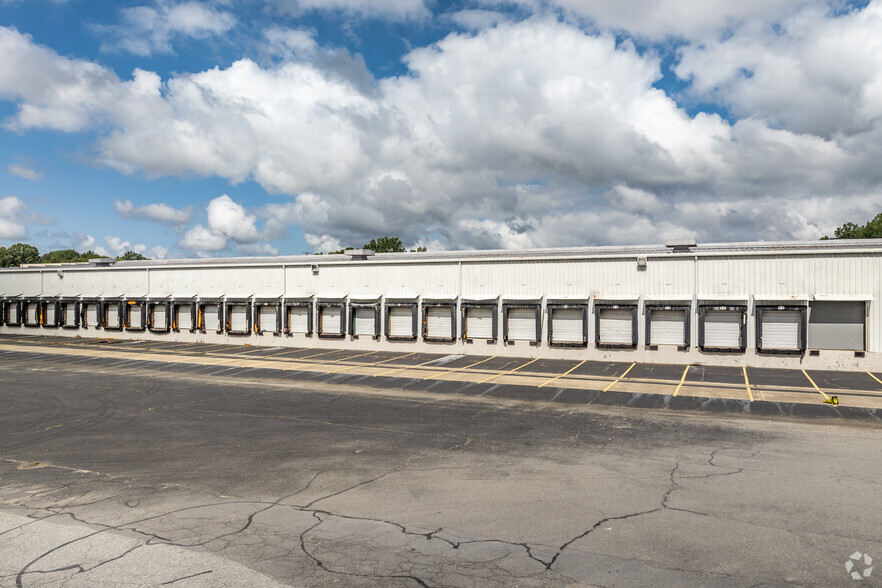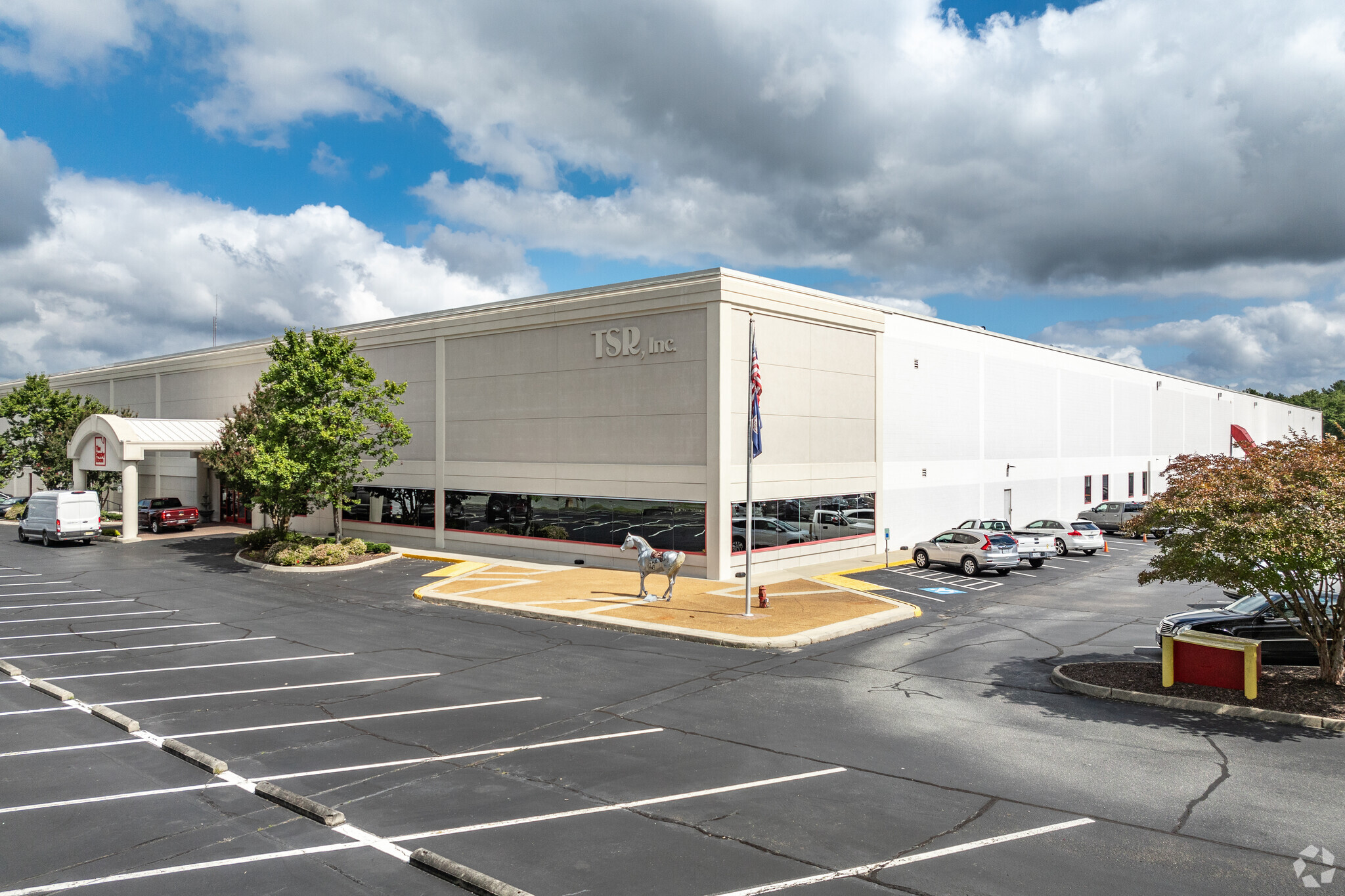
This feature is unavailable at the moment.
We apologize, but the feature you are trying to access is currently unavailable. We are aware of this issue and our team is working hard to resolve the matter.
Please check back in a few minutes. We apologize for the inconvenience.
- LoopNet Team
thank you

Your email has been sent!

14140-14174 N Washington Hwy
5,000 - 240,200 SF of 4-Star Industrial Space Available in Ashland, VA 23005




HIGHLIGHTS
- 14140-14174 N Washington Highway offers industrial space with flexible layouts from 30K to 177K SF, negotiable rent incentives, and TI allowances.
- Formerly occupied by Value City Furniture for 15 years, ideal for a similar use, distribution / logistics, storage, light manufacturing, and more.
- 14140 (Building 1): 50K SF, 32-foot high-bay warehouse, nine truck-height doors, and a 2,500-SF mezzanine office.
- Features include a generous 32-foot clear height, mezzanine office space, 50+ loading docks, ramped doors, cross-dock configuration, and heavy power.
- 3 miles to I-95, placing transporters 30 minutes to Fredericksburg, 1.5 hours to DC and Norfolk, 2.5 hours to Raleigh, and 4 hours to Philadelphia.
- 14174 (Building 2): 30 to 117K SF, truck parking available, oversized door connected to Building 1, and 480-volt, 2,500-amp, 3-phase service.
FEATURES
ALL AVAILABLE SPACES(2)
Display Rental Rate as
- SPACE
- SIZE
- TERM
- RENTAL RATE
- SPACE USE
- CONDITION
- AVAILABLE
The 50,000-square-foot space features 10 loading dock doors, nine at truck height, and one with a concrete ramp and oversized door.
- Lease rate does not include utilities, property expenses or building services
- 1 Drive Bay
- 9 Loading Docks
- TI and Rent Incentives Available
- Includes 6,500 SF of dedicated office space
- Can be combined with additional space(s) for up to 240,200 SF of adjacent space
- 32-Foot Clear Height
- Extra 6,500 SF Available for Office
The 117,000-square-foot space has a vast warehouse, a 2,500-square-foot mezzanine office, and a cross-dock area with about 50 loading docks.
- Lease rate does not include utilities, property expenses or building services
- Can be combined with additional space(s) for up to 240,200 SF of adjacent space
- 16-Foot Clear Height
- Includes 2,500 SF of dedicated office space
- 50 Loading Docks
- TI and Rent Incentives Available
| Space | Size | Term | Rental Rate | Space Use | Condition | Available |
| 1st Floor - 14140 (Building 1) | 50,000-56,500 SF | 1-10 Years | $6.75 /SF/YR $0.56 /SF/MO $381,375 /YR $31,781 /MO | Industrial | Full Build-Out | Now |
| 1st Floor - 14174 (Building 2) | 5,000-183,700 SF | 1-10 Years | $5.75 /SF/YR $0.48 /SF/MO $1,056,275 /YR $88,023 /MO | Industrial | Full Build-Out | Now |
1st Floor - 14140 (Building 1)
| Size |
| 50,000-56,500 SF |
| Term |
| 1-10 Years |
| Rental Rate |
| $6.75 /SF/YR $0.56 /SF/MO $381,375 /YR $31,781 /MO |
| Space Use |
| Industrial |
| Condition |
| Full Build-Out |
| Available |
| Now |
1st Floor - 14174 (Building 2)
| Size |
| 5,000-183,700 SF |
| Term |
| 1-10 Years |
| Rental Rate |
| $5.75 /SF/YR $0.48 /SF/MO $1,056,275 /YR $88,023 /MO |
| Space Use |
| Industrial |
| Condition |
| Full Build-Out |
| Available |
| Now |
1st Floor - 14140 (Building 1)
| Size | 50,000-56,500 SF |
| Term | 1-10 Years |
| Rental Rate | $6.75 /SF/YR |
| Space Use | Industrial |
| Condition | Full Build-Out |
| Available | Now |
The 50,000-square-foot space features 10 loading dock doors, nine at truck height, and one with a concrete ramp and oversized door.
- Lease rate does not include utilities, property expenses or building services
- Includes 6,500 SF of dedicated office space
- 1 Drive Bay
- Can be combined with additional space(s) for up to 240,200 SF of adjacent space
- 9 Loading Docks
- 32-Foot Clear Height
- TI and Rent Incentives Available
- Extra 6,500 SF Available for Office
1st Floor - 14174 (Building 2)
| Size | 5,000-183,700 SF |
| Term | 1-10 Years |
| Rental Rate | $5.75 /SF/YR |
| Space Use | Industrial |
| Condition | Full Build-Out |
| Available | Now |
The 117,000-square-foot space has a vast warehouse, a 2,500-square-foot mezzanine office, and a cross-dock area with about 50 loading docks.
- Lease rate does not include utilities, property expenses or building services
- Includes 2,500 SF of dedicated office space
- Can be combined with additional space(s) for up to 240,200 SF of adjacent space
- 50 Loading Docks
- 16-Foot Clear Height
- TI and Rent Incentives Available
PROPERTY OVERVIEW
14140-14174 N Washington Highway is the premier opportunity to establish a base of operations in the Richmond metro and take advantage of its regional accessibility to the Mid-Atlantic. The property is securely fenced and gated, allowing for some outdoor storage or truck parking, and the owner can set up additional outdoor storage. Equipped with dock-high loading, a lofty warehouse clear height of 32 feet, and 480-volt, 2,500-amp, 3-phase power, 14140-14174 N Washington Highway is prepped for intensive operations. Current lessees include Orbit Logistics, RVA Warehousing, and The Supply Room, highlighting the broad potential of uses. Approximately 177,200 square feet of space is available that was formerly occupied by Value City Furniture for 15 years. It is divided into two main sections spanning 50,000 and 127,200 square feet. They are connected via an oversized door and the layout can be demised for up to four tenants. Building 1, the 50,000-square-foot space, features a 2,500-square-foot mezzanine office and 10 loading dock doors, nine at truck height, and one with a concrete ramp and oversized door. Building 2, the 127,200-square-foot space, has a vast warehouse with about 50 loading docks. Floors are being redone, and the landlord is open to creative deals for tenant improvement allowances, free rent incentives, and full conversions of the spaces. Situated off Interstate 95, the prolific artery connects tenants to the East Coast’s most important hubs and is a core roadway for Richmond. Distributors can reach massive population centers like the DC metro, the seventh-largest MSA in the US, and the Virginia Beach-Norfolk-Newport News metro, home to the world's largest naval base, in less than two hours. Ashland has a significant concentration of targeted labor as about 40% of employees within a 10-mile radius work in the industrial sector. Workers enjoy easy commutes as Interstate 95 spans the entire Richmond region from north to south. These advantages have led major corporations to lease large industrial footprints in Ashland, including Wegmans, SanMar, Amazon, FedEx, Anixter, and more. Utilize these factors to propel success and maximize reach from Richmond’s strategic location by leasing at 14140-14174 N Washington Highway today.
DISTRIBUTION FACILITY FACTS
MARKETING BROCHURE
DEMOGRAPHICS
REGIONAL ACCESSIBILITY
NEARBY AMENITIES
HOTELS |
|
|---|---|
| Hampton by Hilton |
74 rooms
6 min drive
|
| Days Inn |
90 rooms
7 min drive
|
| Holiday Inn Express |
115 rooms
8 min drive
|
| Tru by Hilton |
97 rooms
8 min drive
|
| La Quinta Inns & Suites |
72 rooms
10 min drive
|
LEASING AGENT
LEASING AGENT

Matt Klump, Founder & CEO
Presented by

14140-14174 N Washington Hwy
Hmm, there seems to have been an error sending your message. Please try again.
Thanks! Your message was sent.







