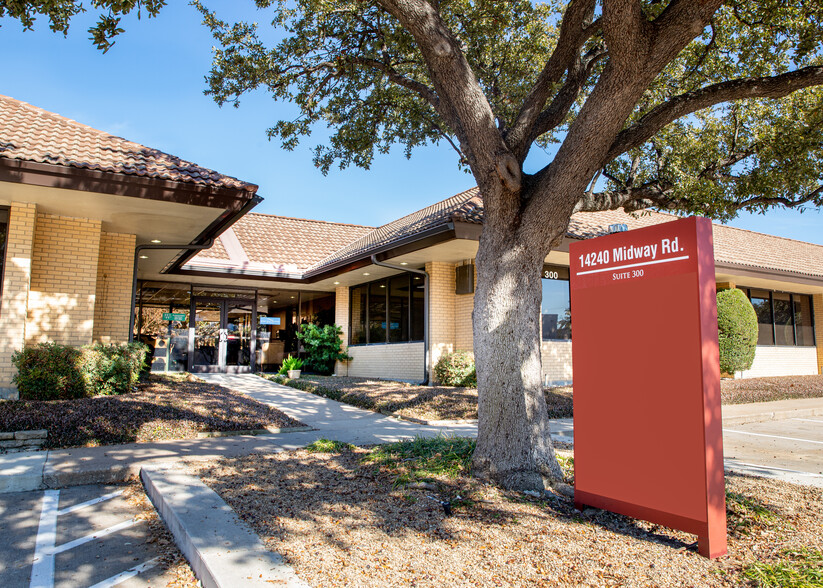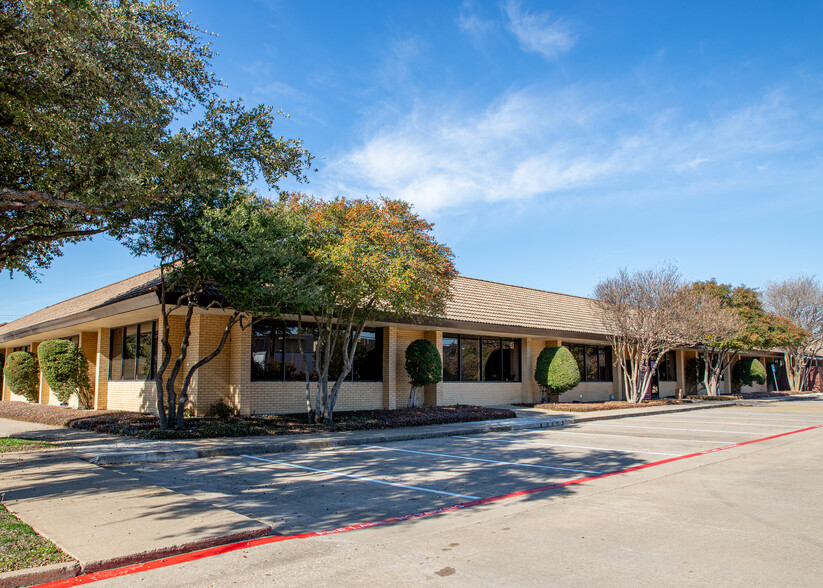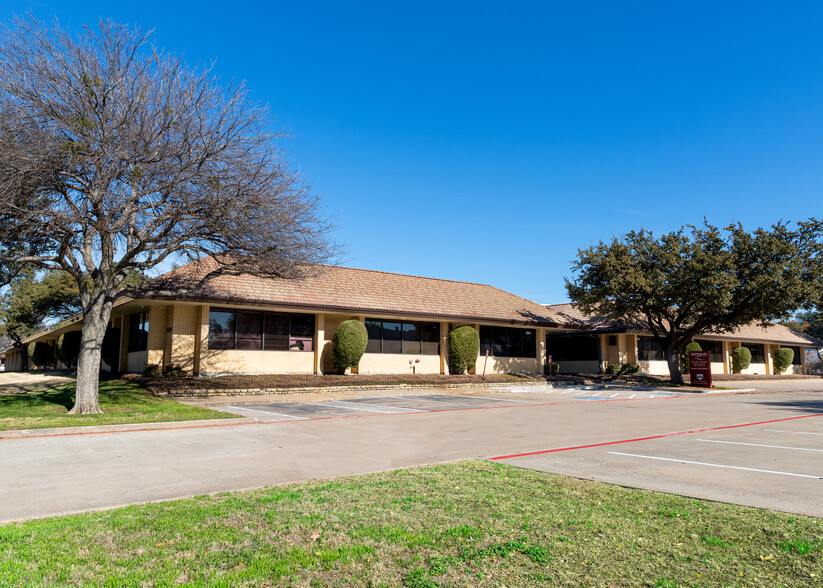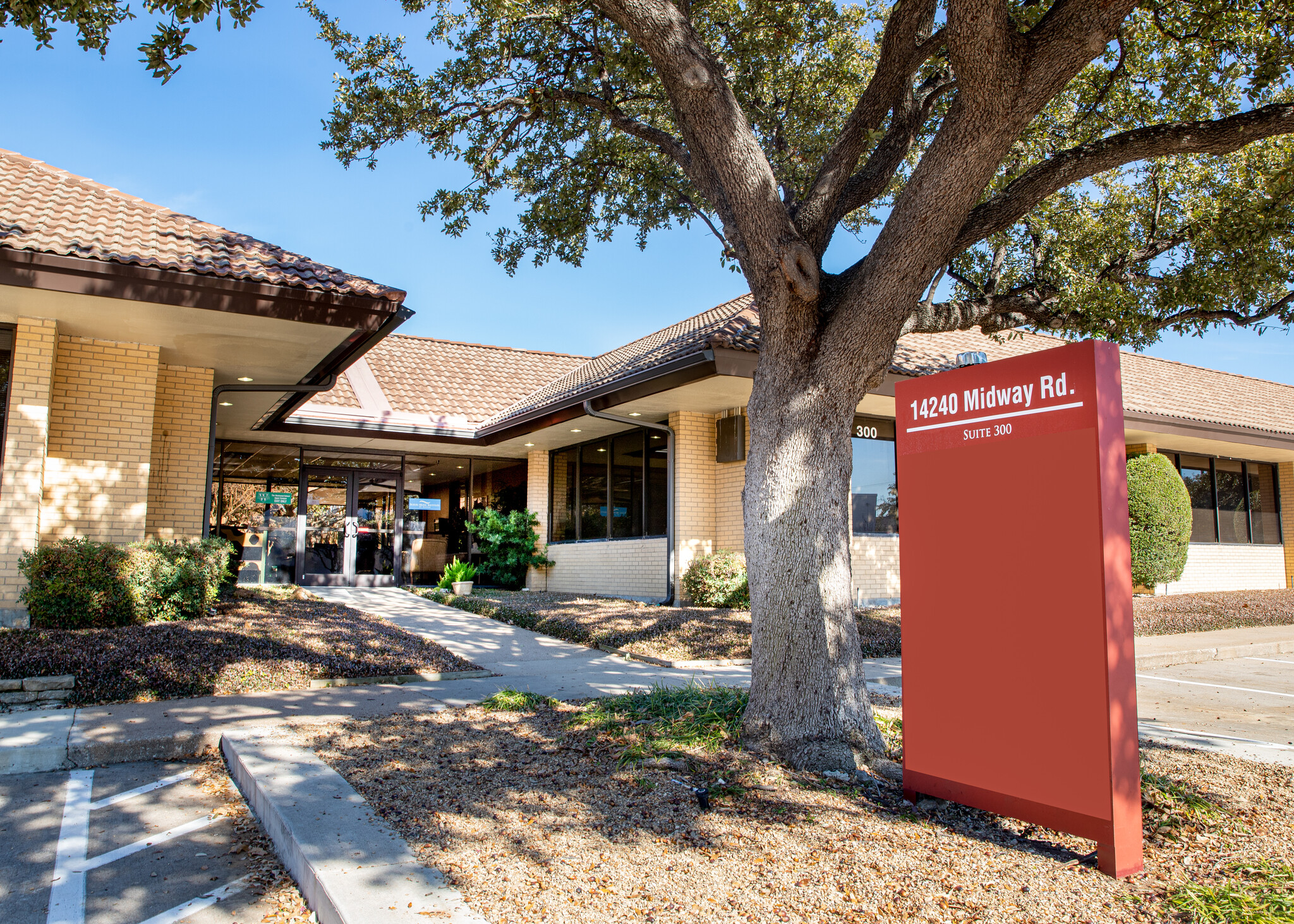
This feature is unavailable at the moment.
We apologize, but the feature you are trying to access is currently unavailable. We are aware of this issue and our team is working hard to resolve the matter.
Please check back in a few minutes. We apologize for the inconvenience.
- LoopNet Team
thank you

Your email has been sent!
14240 Midway 14240 Midway Rd
11,433 - 39,359 SF of Office Space Available in Farmers Branch, TX 75244



HIGHLIGHTS
- Highly visible and easily accessible
- Efficient floorplans can be modified for best use
- Generous parking, fantastic natural light, signage
- Campus configuration with suites/ pods connected via atrium breezeways
- Shared courtyard
- 120 surface parking spaces total
ALL AVAILABLE SPACE(1)
Display Rental Rate as
- SPACE
- SIZE
- TERM
- RENTAL RATE
- SPACE USE
- CONDITION
- AVAILABLE
39,359 contiguous square feet available via three pods that connect via atrium-style breezeways. Suite 100 - 12,067 SF, located on campus' Southeast side, theater, offices/ classrooms, team rooms, courtyard access Suite 110 - 12,053 SF, located on campus' Northwest side, reception, offices/ classrooms, courtyard access Suite 120 - 11,433 SF includes closed door offices/ classrooms, open space, restrooms Suite 125 - 3,806 SF, located on campus' East side, mainly open space
- Lease rate does not include utilities, property expenses or building services
- Mostly Open Floor Plan Layout
- Central Air and Heating
- Natural Light
- Fully Built-Out as Professional Services Office
- Fits 29 - 315 People
- Reception Area
- After Hours HVAC Available
| Space | Size | Term | Rental Rate | Space Use | Condition | Available |
| 1st Floor | 11,433-39,359 SF | 5-10 Years | $16.00 /SF/YR $1.33 /SF/MO $629,744 /YR $52,479 /MO | Office | Full Build-Out | 30 Days |
1st Floor
| Size |
| 11,433-39,359 SF |
| Term |
| 5-10 Years |
| Rental Rate |
| $16.00 /SF/YR $1.33 /SF/MO $629,744 /YR $52,479 /MO |
| Space Use |
| Office |
| Condition |
| Full Build-Out |
| Available |
| 30 Days |
1st Floor
| Size | 11,433-39,359 SF |
| Term | 5-10 Years |
| Rental Rate | $16.00 /SF/YR |
| Space Use | Office |
| Condition | Full Build-Out |
| Available | 30 Days |
39,359 contiguous square feet available via three pods that connect via atrium-style breezeways. Suite 100 - 12,067 SF, located on campus' Southeast side, theater, offices/ classrooms, team rooms, courtyard access Suite 110 - 12,053 SF, located on campus' Northwest side, reception, offices/ classrooms, courtyard access Suite 120 - 11,433 SF includes closed door offices/ classrooms, open space, restrooms Suite 125 - 3,806 SF, located on campus' East side, mainly open space
- Lease rate does not include utilities, property expenses or building services
- Fully Built-Out as Professional Services Office
- Mostly Open Floor Plan Layout
- Fits 29 - 315 People
- Central Air and Heating
- Reception Area
- Natural Light
- After Hours HVAC Available
PROPERTY OVERVIEW
14240 Midway Road is a one story 47,970 square foot building designed to all for multi-tenant occupancy. The building is currently being utilized for a private International Baccalaureate school, and a classical music school - which will stay on campus. The property is highly visible and easily accessible. The building boasts fantastic natural light, generous surface parking, and shared courtyard, and an efficient floorplan. +/39,000 SF of contiguous space. Divisible into 11,000 to 15,000 SF spaces.
- Courtyard
- Natural Light
- Monument Signage
- Air Conditioning
PROPERTY FACTS
SELECT TENANTS
- FLOOR
- TENANT NAME
- INDUSTRY
- 1st
- Suzuki Music Institute, Dallas
- Educational Services
- 1st
- Westwood School Corp
- Educational Services
Presented by

14240 Midway | 14240 Midway Rd
Hmm, there seems to have been an error sending your message. Please try again.
Thanks! Your message was sent.




