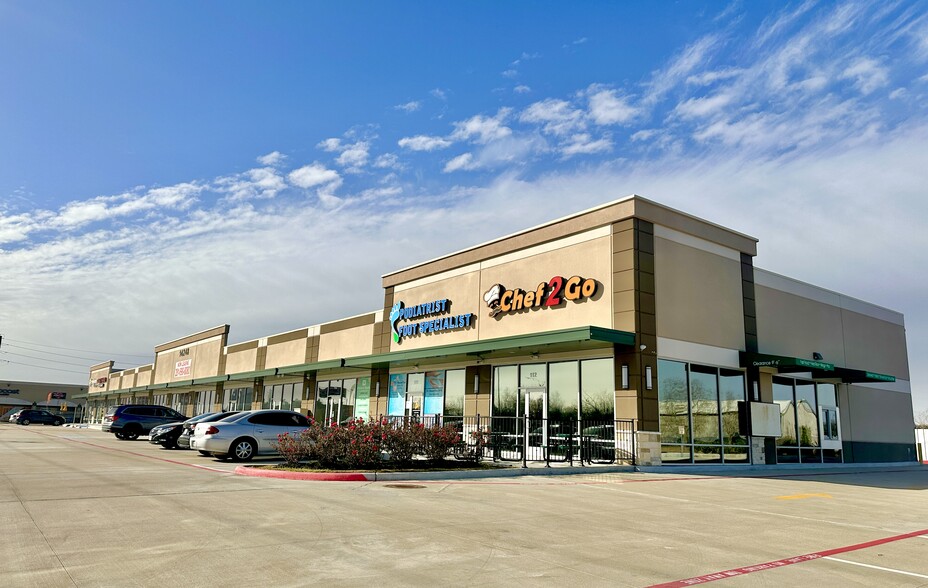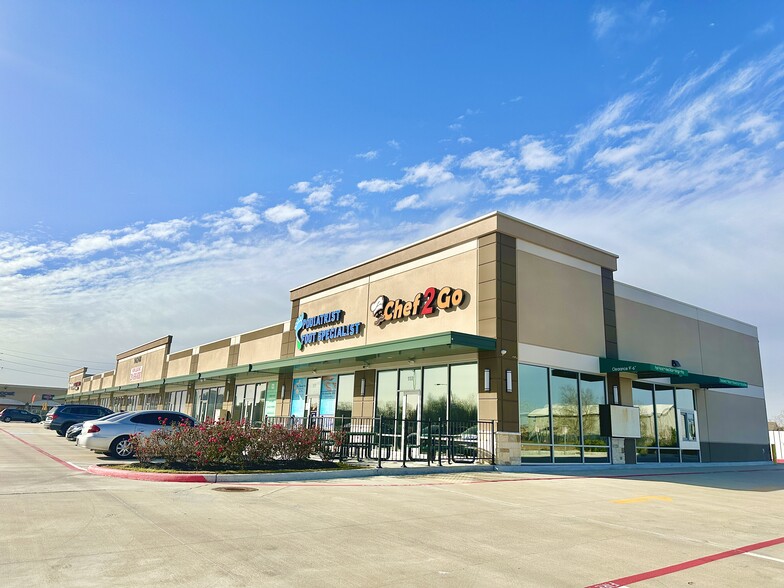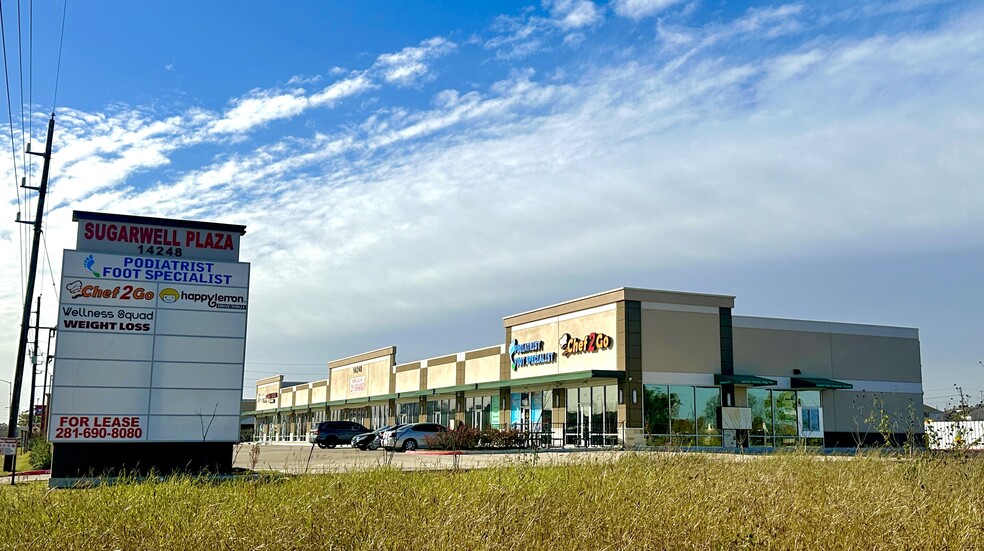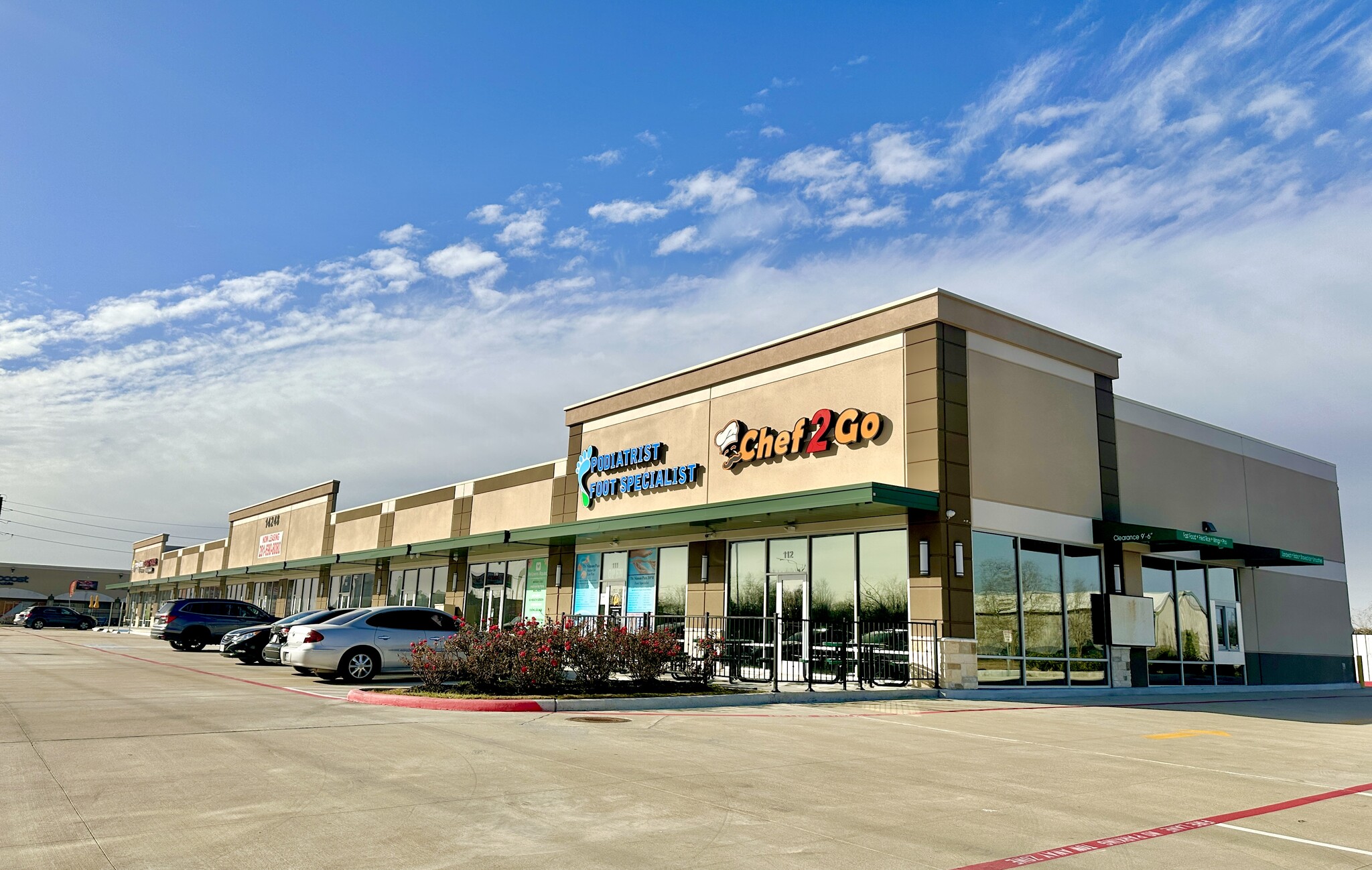
This feature is unavailable at the moment.
We apologize, but the feature you are trying to access is currently unavailable. We are aware of this issue and our team is working hard to resolve the matter.
Please check back in a few minutes. We apologize for the inconvenience.
- LoopNet Team
thank you

Your email has been sent!
Sugarwell Plaza 14248 Bellaire Blvd
1,056 - 4,316 SF of Space Available in Houston, TX 77083



Highlights
- One Block From Highway 6 intersection and Mission Bend subdivision, Minutes From Westpark Tollway And Beltway 8
- Three Mile Radius: Population Is 164,109 And AHHI Is $71,294
- Medical, Retail, And Office Tenant Mix
- 2022 Construction
- 22,246 VPD | Dedicated Turn Lane
- 2,459 SF Of Frontage On Bellaire Blvd
Space Availability (3)
Display Rental Rate as
- Space
- Size
- Term
- Rental Rate
- Rent Type
| Space | Size | Term | Rental Rate | Rent Type | ||
| 1st Floor, Ste 102 | 1,630 SF | 3-5 Years | $24.00 /SF/YR $2.00 /SF/MO $39,120 /YR $3,260 /MO | Triple Net (NNN) | ||
| 1st Floor, Ste 103 | 1,630 SF | 3-5 Years | $24.00 /SF/YR $2.00 /SF/MO $39,120 /YR $3,260 /MO | Triple Net (NNN) | ||
| 1st Floor, Ste 109 | 1,056 SF | 3-5 Years | $24.00 /SF/YR $2.00 /SF/MO $25,344 /YR $2,112 /MO | Triple Net (NNN) |
1st Floor, Ste 102
- Lease rate does not include utilities, property expenses or building services
- Fits 5 - 14 People
1st Floor, Ste 103
- Lease rate does not include utilities, property expenses or building services
- Open Floor Plan Layout
- Fits 5 - 14 People
1st Floor, Ste 109
- Lease rate does not include utilities, property expenses or building services
- Highly Desirable End Cap Space
- Open Floor Plan Layout
Rent Types
The rent amount and type that the tenant (lessee) will be responsible to pay to the landlord (lessor) throughout the lease term is negotiated prior to both parties signing a lease agreement. The rent type will vary depending upon the services provided. For example, triple net rents are typically lower than full service rents due to additional expenses the tenant is required to pay in addition to the base rent. Contact the listing broker for a full understanding of any associated costs or additional expenses for each rent type.
1. Full Service: A rental rate that includes normal building standard services as provided by the landlord within a base year rental.
2. Double Net (NN): Tenant pays for only two of the building expenses; the landlord and tenant determine the specific expenses prior to signing the lease agreement.
3. Triple Net (NNN): A lease in which the tenant is responsible for all expenses associated with their proportional share of occupancy of the building.
4. Modified Gross: Modified Gross is a general type of lease rate where typically the tenant will be responsible for their proportional share of one or more of the expenses. The landlord will pay the remaining expenses. See the below list of common Modified Gross rental rate structures: 4. Plus All Utilities: A type of Modified Gross Lease where the tenant is responsible for their proportional share of utilities in addition to the rent. 4. Plus Cleaning: A type of Modified Gross Lease where the tenant is responsible for their proportional share of cleaning in addition to the rent. 4. Plus Electric: A type of Modified Gross Lease where the tenant is responsible for their proportional share of the electrical cost in addition to the rent. 4. Plus Electric & Cleaning: A type of Modified Gross Lease where the tenant is responsible for their proportional share of the electrical and cleaning cost in addition to the rent. 4. Plus Utilities and Char: A type of Modified Gross Lease where the tenant is responsible for their proportional share of the utilities and cleaning cost in addition to the rent. 4. Industrial Gross: A type of Modified Gross lease where the tenant pays one or more of the expenses in addition to the rent. The landlord and tenant determine these prior to signing the lease agreement.
5. Tenant Electric: The landlord pays for all services and the tenant is responsible for their usage of lights and electrical outlets in the space they occupy.
6. Negotiable or Upon Request: Used when the leasing contact does not provide the rent or service type.
7. TBD: To be determined; used for buildings for which no rent or service type is known, commonly utilized when the buildings are not yet built.
SITE PLAN
SELECT TENANTS AT Sugarwell Plaza
- Tenant
- Description
- US Locations
- Reach
- Chef 2 go
- Accommodation and Food Services
- -
- -
- Foot Specialist Doctor
- Health Care and Social Assistance
- -
- -
- Great Hands
- Health Care and Social Assistance
- -
- -
- Happy Lemon
- Accommodation and Food Services
- -
- -
- Ivy Senior Activity Center
- Health Care and Social Assistance
- -
- -
| Tenant | Description | US Locations | Reach |
| Chef 2 go | Accommodation and Food Services | - | - |
| Foot Specialist Doctor | Health Care and Social Assistance | - | - |
| Great Hands | Health Care and Social Assistance | - | - |
| Happy Lemon | Accommodation and Food Services | - | - |
| Ivy Senior Activity Center | Health Care and Social Assistance | - | - |
PROPERTY FACTS FOR 14248 Bellaire Blvd , Houston, TX 77083
| Property Type | Retail | Year Built | 2022 |
| Gross Leasable Area | 21,787 SF | Parking Ratio | 5.78/1,000 SF |
| Property Type | Retail |
| Gross Leasable Area | 21,787 SF |
| Year Built | 2022 |
| Parking Ratio | 5.78/1,000 SF |
About the Property
Sugarwell Plaza is a newly constructed retail center located at the intersection of Bellaire Blvd and Sugarland Howell Dr. It provides extraordinary connection to Hwy 6 (2 min), Westpark Tollway (5 min) and Beltway 8 (15 min). With a very well-developed surrounding businesses such as HEB and Fiesta supermarket, Chase Bank and Wells Fargo Bank, Discount Tire Co., Auto Zone, Fred Loya Insurance, Dentists, Restaurants and Family Dollars etc., all within walking distance, Sugarwell Plaza is a perfect location for professional businesses, doctors, and all variety businesses. The attractive elegant design and the pad side frontage building allows every tenant’s business sign to be visible to 35,000 traffic daily. Besides, The Sugarwell Plaza is the center of the Mission Bend Subdivision, the Brighton Home Terra Del Sol Condominiums, multiple apartment complexes, YMCA and two major high schools which provide a numerous business opportunity to our tenants with affordable price. Sugarwell Plaza is now completed and ready to move in. We are now open for leasing. Current tenants include Physician Office, Podiatrist Clinic, Fast Food to go Café, Happy Lemon & Shipping Center. Please contact us at 713-392-2716 if you need further assistance.
- Corner Lot
- Dedicated Turn Lane
- Fenced Lot
- Pylon Sign
- Signalized Intersection
- Tenant Controlled HVAC
- Drive Thru
- Monument Signage
Nearby Major Retailers










Presented by

Sugarwell Plaza | 14248 Bellaire Blvd
Hmm, there seems to have been an error sending your message. Please try again.
Thanks! Your message was sent.












