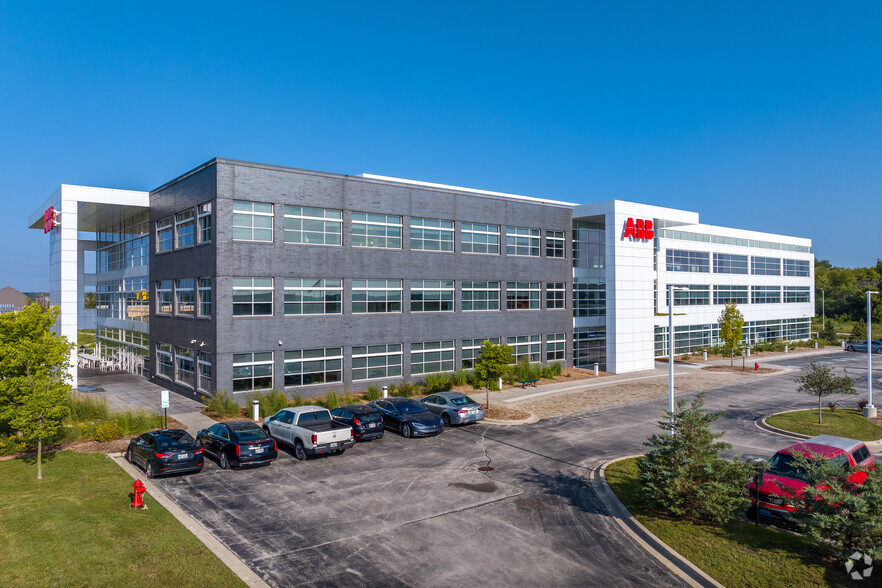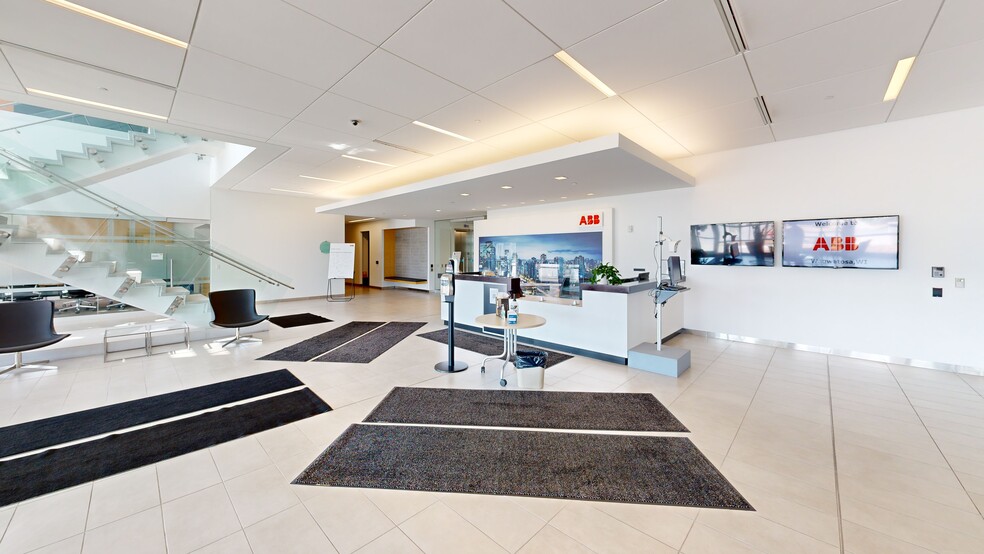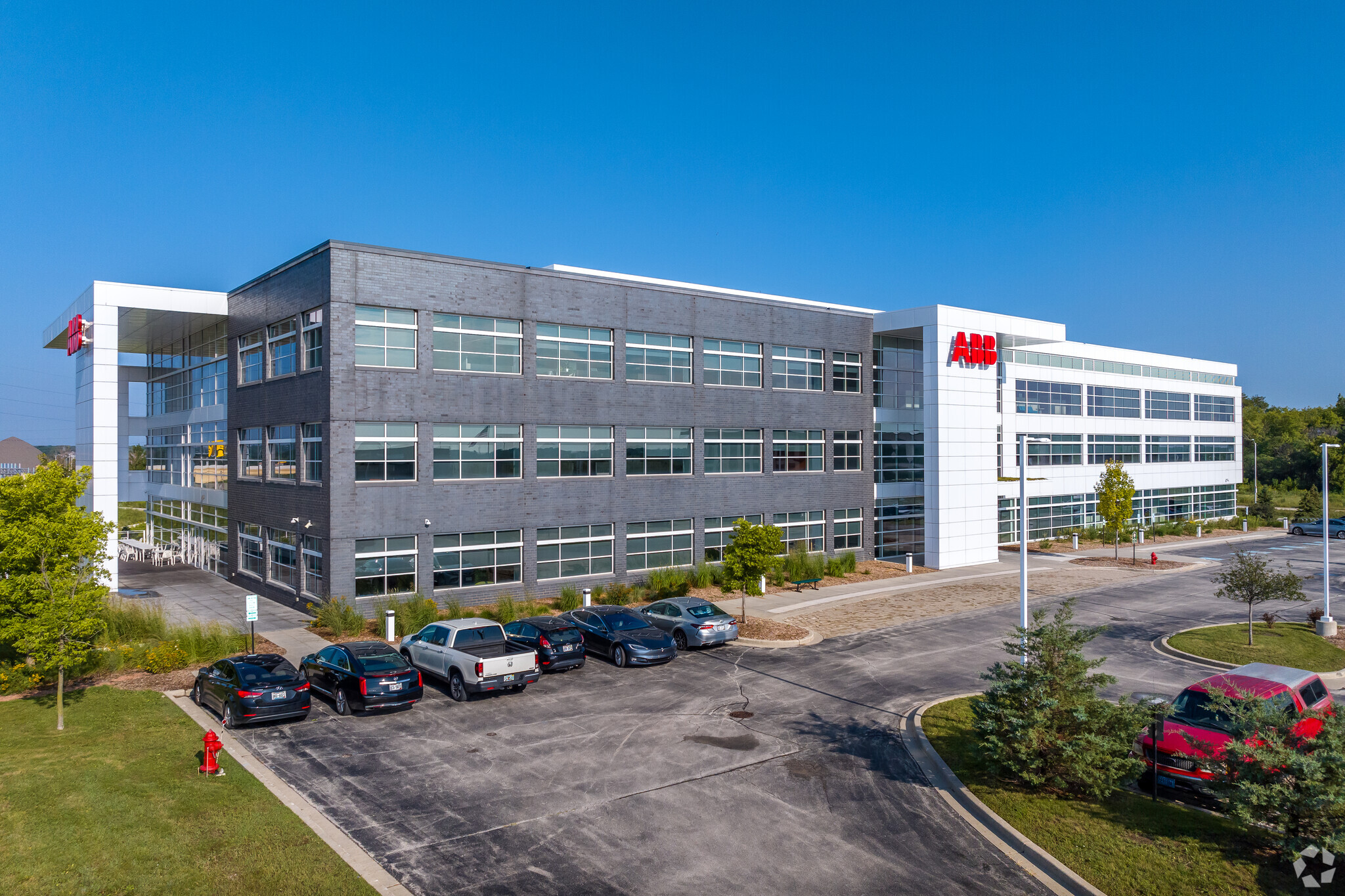
This feature is unavailable at the moment.
We apologize, but the feature you are trying to access is currently unavailable. We are aware of this issue and our team is working hard to resolve the matter.
Please check back in a few minutes. We apologize for the inconvenience.
- LoopNet Team
thank you

Your email has been sent!
Highlights
- 1425 Discovery Parkway is a LEED Gold-certified office building within the UWM Innovation Campus, offering headquarters-quality lease options.
- On-site tenant amenities include dedicated security, conference and training rooms, a café, fitness center, and tenant lounge.
- Underground / connected heating parking garage (100 stalls) with EV charging stations
- Establish a corporate headquarters as a single tenant or lease an expansive partial floor with efficient layouts to meet all business needs.
- Ideally located near County Grounds Park, a Residence Inn Marriott, the Echelon Apartments, and a short drive to the Medical College of Wisconsin.
- High visibility from Interstate 43 and freeway signage opportunities
all available spaces(6)
Display Rental Rate as
- Space
- Size
- Term
- Rental Rate
- Space Use
- Condition
- Available
- Lease rate does not include utilities, property expenses or building services
- Mostly Open Floor Plan Layout
- Can be combined with additional space(s) for up to 89,761 SF of adjacent space
- Fully Built-Out as Standard Office
- Fits 47 - 149 People
- Lease rate does not include utilities, property expenses or building services
- Mostly Open Floor Plan Layout
- Can be combined with additional space(s) for up to 89,761 SF of adjacent space
- Fully Built-Out as Standard Office
- Fits 19 - 60 People
- Lease rate does not include utilities, property expenses or building services
- Mostly Open Floor Plan Layout
- Can be combined with additional space(s) for up to 89,761 SF of adjacent space
- Fully Built-Out as Standard Office
- Fits 49 - 157 People
- Lease rate does not include utilities, property expenses or building services
- Mostly Open Floor Plan Layout
- Can be combined with additional space(s) for up to 89,761 SF of adjacent space
- Fully Built-Out as Standard Office
- Fits 33 - 105 People
- Lease rate does not include utilities, property expenses or building services
- Mostly Open Floor Plan Layout
- Can be combined with additional space(s) for up to 89,761 SF of adjacent space
- Fully Built-Out as Standard Office
- Fits 34 - 107 People
- Lease rate does not include utilities, property expenses or building services
- Mostly Open Floor Plan Layout
- Can be combined with additional space(s) for up to 89,761 SF of adjacent space
- Fully Built-Out as Standard Office
- Fits 45 - 144 People
| Space | Size | Term | Rental Rate | Space Use | Condition | Available |
| 1st Floor, Ste 101 | 18,509 SF | 7-10 Years | $16.00 /SF/YR $1.33 /SF/MO $296,144 /YR $24,679 /MO | Office | Full Build-Out | 60 Days |
| 1st Floor, Ste 102 | 7,417 SF | 7-10 Years | $16.00 /SF/YR $1.33 /SF/MO $118,672 /YR $9,889 /MO | Office | Full Build-Out | 60 Days |
| 2nd Floor, Ste 201 | 19,572 SF | 7-10 Years | $16.00 /SF/YR $1.33 /SF/MO $313,152 /YR $26,096 /MO | Office | Full Build-Out | 60 Days |
| 2nd Floor, Ste 202 | 13,077 SF | 7-10 Years | $16.00 /SF/YR $1.33 /SF/MO $209,232 /YR $17,436 /MO | Office | Full Build-Out | 60 Days |
| 3rd Floor, Ste 301 | 13,291 SF | 7-10 Years | $16.00 /SF/YR $1.33 /SF/MO $212,656 /YR $17,721 /MO | Office | Full Build-Out | 60 Days |
| 3rd Floor, Ste 302 | 17,895 SF | 7-10 Years | $16.00 /SF/YR $1.33 /SF/MO $286,320 /YR $23,860 /MO | Office | Full Build-Out | 60 Days |
1st Floor, Ste 101
| Size |
| 18,509 SF |
| Term |
| 7-10 Years |
| Rental Rate |
| $16.00 /SF/YR $1.33 /SF/MO $296,144 /YR $24,679 /MO |
| Space Use |
| Office |
| Condition |
| Full Build-Out |
| Available |
| 60 Days |
1st Floor, Ste 102
| Size |
| 7,417 SF |
| Term |
| 7-10 Years |
| Rental Rate |
| $16.00 /SF/YR $1.33 /SF/MO $118,672 /YR $9,889 /MO |
| Space Use |
| Office |
| Condition |
| Full Build-Out |
| Available |
| 60 Days |
2nd Floor, Ste 201
| Size |
| 19,572 SF |
| Term |
| 7-10 Years |
| Rental Rate |
| $16.00 /SF/YR $1.33 /SF/MO $313,152 /YR $26,096 /MO |
| Space Use |
| Office |
| Condition |
| Full Build-Out |
| Available |
| 60 Days |
2nd Floor, Ste 202
| Size |
| 13,077 SF |
| Term |
| 7-10 Years |
| Rental Rate |
| $16.00 /SF/YR $1.33 /SF/MO $209,232 /YR $17,436 /MO |
| Space Use |
| Office |
| Condition |
| Full Build-Out |
| Available |
| 60 Days |
3rd Floor, Ste 301
| Size |
| 13,291 SF |
| Term |
| 7-10 Years |
| Rental Rate |
| $16.00 /SF/YR $1.33 /SF/MO $212,656 /YR $17,721 /MO |
| Space Use |
| Office |
| Condition |
| Full Build-Out |
| Available |
| 60 Days |
3rd Floor, Ste 302
| Size |
| 17,895 SF |
| Term |
| 7-10 Years |
| Rental Rate |
| $16.00 /SF/YR $1.33 /SF/MO $286,320 /YR $23,860 /MO |
| Space Use |
| Office |
| Condition |
| Full Build-Out |
| Available |
| 60 Days |
1st Floor, Ste 101
| Size | 18,509 SF |
| Term | 7-10 Years |
| Rental Rate | $16.00 /SF/YR |
| Space Use | Office |
| Condition | Full Build-Out |
| Available | 60 Days |
- Lease rate does not include utilities, property expenses or building services
- Fully Built-Out as Standard Office
- Mostly Open Floor Plan Layout
- Fits 47 - 149 People
- Can be combined with additional space(s) for up to 89,761 SF of adjacent space
1st Floor, Ste 102
| Size | 7,417 SF |
| Term | 7-10 Years |
| Rental Rate | $16.00 /SF/YR |
| Space Use | Office |
| Condition | Full Build-Out |
| Available | 60 Days |
- Lease rate does not include utilities, property expenses or building services
- Fully Built-Out as Standard Office
- Mostly Open Floor Plan Layout
- Fits 19 - 60 People
- Can be combined with additional space(s) for up to 89,761 SF of adjacent space
2nd Floor, Ste 201
| Size | 19,572 SF |
| Term | 7-10 Years |
| Rental Rate | $16.00 /SF/YR |
| Space Use | Office |
| Condition | Full Build-Out |
| Available | 60 Days |
- Lease rate does not include utilities, property expenses or building services
- Fully Built-Out as Standard Office
- Mostly Open Floor Plan Layout
- Fits 49 - 157 People
- Can be combined with additional space(s) for up to 89,761 SF of adjacent space
2nd Floor, Ste 202
| Size | 13,077 SF |
| Term | 7-10 Years |
| Rental Rate | $16.00 /SF/YR |
| Space Use | Office |
| Condition | Full Build-Out |
| Available | 60 Days |
- Lease rate does not include utilities, property expenses or building services
- Fully Built-Out as Standard Office
- Mostly Open Floor Plan Layout
- Fits 33 - 105 People
- Can be combined with additional space(s) for up to 89,761 SF of adjacent space
3rd Floor, Ste 301
| Size | 13,291 SF |
| Term | 7-10 Years |
| Rental Rate | $16.00 /SF/YR |
| Space Use | Office |
| Condition | Full Build-Out |
| Available | 60 Days |
- Lease rate does not include utilities, property expenses or building services
- Fully Built-Out as Standard Office
- Mostly Open Floor Plan Layout
- Fits 34 - 107 People
- Can be combined with additional space(s) for up to 89,761 SF of adjacent space
3rd Floor, Ste 302
| Size | 17,895 SF |
| Term | 7-10 Years |
| Rental Rate | $16.00 /SF/YR |
| Space Use | Office |
| Condition | Full Build-Out |
| Available | 60 Days |
- Lease rate does not include utilities, property expenses or building services
- Fully Built-Out as Standard Office
- Mostly Open Floor Plan Layout
- Fits 45 - 144 People
- Can be combined with additional space(s) for up to 89,761 SF of adjacent space
Property Overview
The best-in-class 1425 Discovery Parkway in Wauwatosa, Wisconsin, is where modern sophistication meets environmental sustainability. The three-story building is LEED Gold-certified, ensuring tenants work in an energy-efficient and eco-friendly environment. Tenants also benefit from highly visible freeway signage opportunities and professional landscaping. There are ample on-site parking options with 100 underground and heated spaces, 45 covered garage spaces, and 260 surface parking lot spaces. On-site features and amenities include a full-service café, conference and training rooms, a well-equipped fitness center, an outdoor patio, and an outdoor walking path. Occupy the entire building as a single-tenant corporate headquarters or utilize a partial floor to meet all space needs and business requirements. The property is situated within the UWM Innovation Campus with convenient access to the city and is surrounded by the natural beauty of County Grounds Park. Neighboring points of interest include the Medical College of Wisconsin, the Children’s Hospital of Wisconsin, Froedtert Hospital, a Residence Inn Marriott, and the Echelon Apartments. 1425 Discovery Parkway is located directly off Interstate 41 and only 10 miles from Downtown Milwaukee.
- Conferencing Facility
- Fitness Center
- Food Court
- Signage
- Car Charging Station
- Natural Light
- Outdoor Seating
- Smoke Detector
PROPERTY FACTS
Nearby Amenities
Restaurants |
|||
|---|---|---|---|
| Eddie Martini's | Steak | $$$ | 19 min walk |
| Innovation | Seafood | $$$ | 23 min walk |
| La Fuente | Mexican | $$ | 30 min walk |
| Habanero's Mexican Kitchen | Mexican | $$ | 32 min walk |
Retail |
||
|---|---|---|
| U.S. Bank | Bank | 19 min walk |
| Bright Horizons | Daycare | 20 min walk |
| Health Mart Pharmacy | Drug Store | 22 min walk |
Hotels |
|
|---|---|
| Residence Inn |
127 rooms
2 min drive
|
About Mayfair/Wauwatosa
Located just 10 minutes from downtown Milwaukee on the western edge of Milwaukee County, Wauwatosa is one of Milwaukee’s original suburbs. A former mill town, Wauwatosa features a historic 19th century town center along the Menomonee River and is home to several important regional institutions including the Medical College of Wisconsin, Wisconsin Lutheran College, Froedtert Hospital, Children’s Hospital, and Mayfair Mall – one of the largest malls in Wisconsin. The Zoo Interchange, the most heavily trafficked junction in the state, feeds directly into Wauwatosa from its southern border. Situated next to the Milwaukee County Zoo where Interstate 94 meets Interstate 41, the Zoo Interchange handles roughly 350,000 vehicles per day and recently underwent a $1.3 billion reconstruction and expansion.
Two main concentrations of office properties exist throughout this area. The first, situated along Mayfair Road, consists of older and smaller buildings encompassing a wider variety of office tenants. Newer spaces lease up quickly here, as evidenced by the lease-up of the new Mayfair Collection mixed-used development. With such increased competition, this corridor is well-primed for additional redevelopment. One of the largest office buildings along this corridor, a 12-story, 120,000-square foot tower overlooking Mayfair Mall, was recently converted into a hotel. The high-end, 196-room Renaissance Milwaukee West Hotel opened in mid-2020.
The second main concentration of office properties consists of the Milwaukee Regional Medical Center, the Milwaukee County Research Park, and the UW-Milwaukee Innovation Campus. This conglomerate of healthcare and technology firms is home to over 20,000 employees working at companies such as GE Healthcare, ABB, Advicent, Zywave, and Wipfli. As Southeastern Wisconsin’s premier medical and technology hub, the Wauwatosa area consistently attracts highly educated young professionals and has become a top choice for young families due to its high quality of life and urban characteristics.
Leasing Team
Nicholas Hepner, Vice President
Daniel Jessup, Managing Director
He is responsible for office brokerage operations including landlord and tenant representation; investment/occupier sales; and day-to-day management and personnel development. Dan actively manages client relations and new business development efforts in the state of Wisconsin.
With more than 28 years of experience in commercial real estate, Dan has listed for lease or sale over 25 million square feet of office space and has completed transactions totaling more than $1 billion and 15 million square feet.
Prior to joining JLL in 2012, Dan was president of Grubb & Ellis | Apex Commercial, Inc. since 2002.
Specialties
- Landlord representation
- Tenant representation
- Seller representation for owner/occupant facilities
Investment property sales - acquisition and disposition
Presented by

1425 Discovery Pky
Hmm, there seems to have been an error sending your message. Please try again.
Thanks! Your message was sent.















