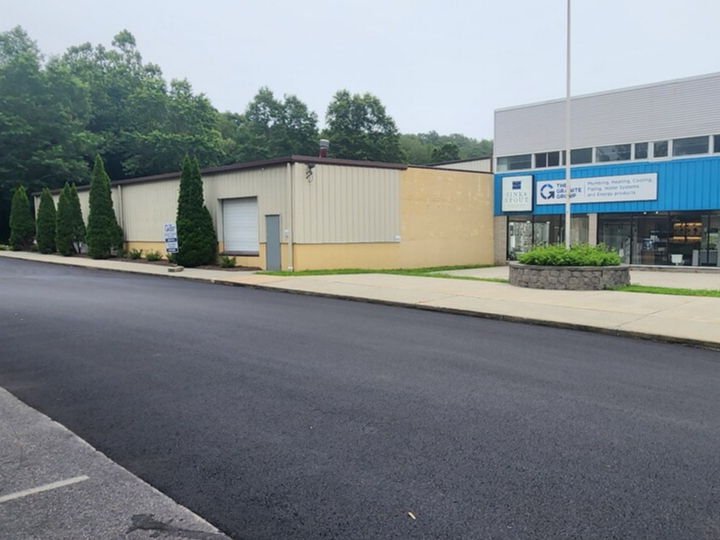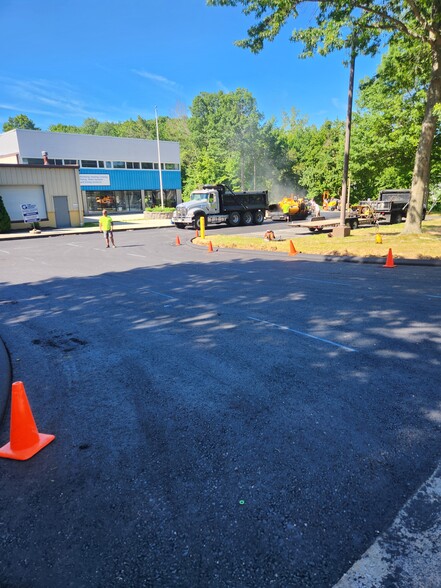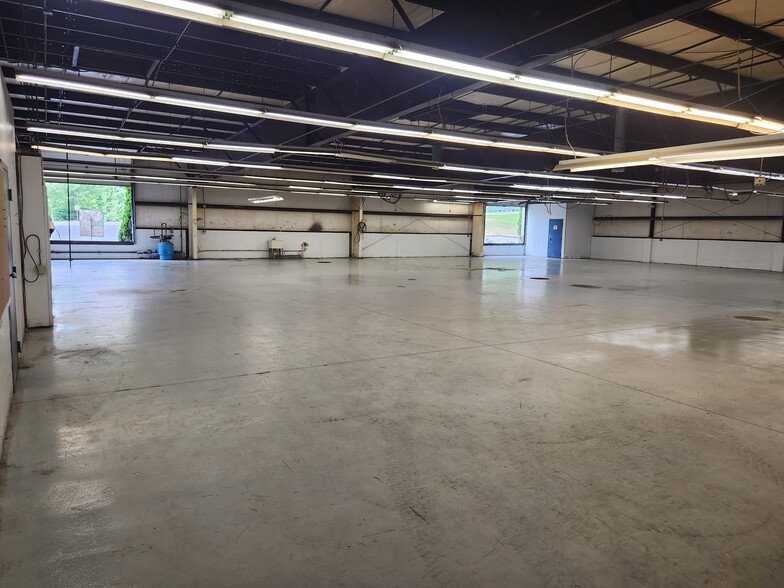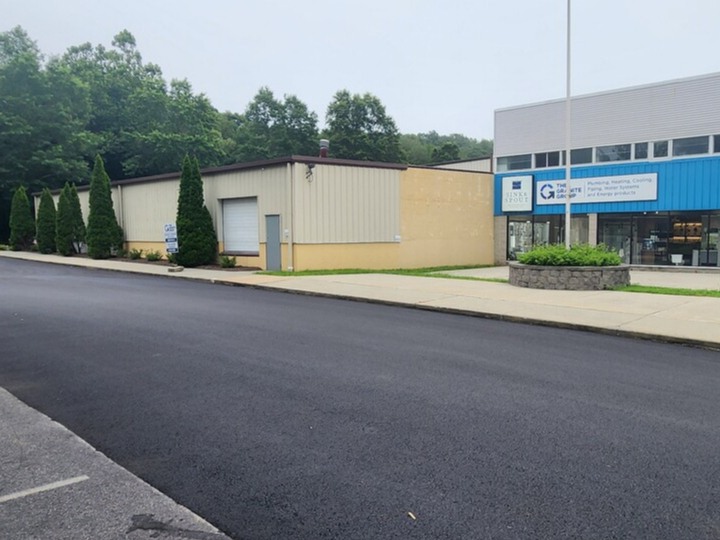
This feature is unavailable at the moment.
We apologize, but the feature you are trying to access is currently unavailable. We are aware of this issue and our team is working hard to resolve the matter.
Please check back in a few minutes. We apologize for the inconvenience.
- LoopNet Team
thank you

Your email has been sent!
1425 Gold Star Hwy
9,875 SF of Industrial Space Available in Groton, CT 06340



Highlights
- Flex space, easy on off highway location, close to major defense contractor General Dynamics and United States Groton Submarine Base.
Features
all available space(1)
Display Rental Rate as
- Space
- Size
- Term
- Rental Rate
- Space Use
- Condition
- Available
Shared exterior loading dock, 18 wheeler covered well with leveler. Warehouse 8075 SQ Ft with 3 garage doors one is drive in.
- Lease rate does not include utilities, property expenses or building services
- 1 Drive Bay
- 1 Loading Dock
- Private Restrooms
- Security System
- Natural Light
- Warehouse built 2000, single slope roof clear span
- Includes 1,800 SF of dedicated office space
- Space is in Excellent Condition
- Central Air and Heating
- Wi-Fi Connectivity
- Emergency Lighting
- Smoke Detector
- Loading docks
| Space | Size | Term | Rental Rate | Space Use | Condition | Available |
| 1st Floor | 9,875 SF | 1-10 Years | $14.00 /SF/YR $1.17 /SF/MO $138,250 /YR $11,521 /MO | Industrial | Full Build-Out | Now |
1st Floor
| Size |
| 9,875 SF |
| Term |
| 1-10 Years |
| Rental Rate |
| $14.00 /SF/YR $1.17 /SF/MO $138,250 /YR $11,521 /MO |
| Space Use |
| Industrial |
| Condition |
| Full Build-Out |
| Available |
| Now |
1st Floor
| Size | 9,875 SF |
| Term | 1-10 Years |
| Rental Rate | $14.00 /SF/YR |
| Space Use | Industrial |
| Condition | Full Build-Out |
| Available | Now |
Shared exterior loading dock, 18 wheeler covered well with leveler. Warehouse 8075 SQ Ft with 3 garage doors one is drive in.
- Lease rate does not include utilities, property expenses or building services
- Includes 1,800 SF of dedicated office space
- 1 Drive Bay
- Space is in Excellent Condition
- 1 Loading Dock
- Central Air and Heating
- Private Restrooms
- Wi-Fi Connectivity
- Security System
- Emergency Lighting
- Natural Light
- Smoke Detector
- Warehouse built 2000, single slope roof clear span
- Loading docks
Property Overview
Warehouse 8075 Sq. Ft. built YEAR 2000 , 1800 Sq. Ft 2nd fl Office Built 1978 renovated 2023. Two Half Baths. Traffic count Goldstar Highway (Rte 184) 9800 per day. Approximately one mile from I-95 North and South. Within approximately 5 miles of General Dynamics, United States Submarine Base, and Pfizer Pharmaceutical. Space Part of a 35,000 Sq. Ft. building. Unit one occupied by New England region Plumbing Supply Company. Warehouse Ceiling Height up to 15 feet 8 inches between 25 foot spaced beams. Clear height10 foot to 12 foot single slope metal roof. Power garage drive in door 10 ft (expandable), 2 raised garage doors, 4 opening skylights Hatches, walled off air compressor room, and air lines through out. Two metal pass doors. 5 separate offices on the second floor recently renovated with vinyl flooring. Security System. Very well Lighted property. Ventilation 4 roof hatches and 3 garage doors installed for screen printing company. Space has been used for chip making and high security companies. New exterior lighting and extensive paving completed June 2024. Separate managers office in warehouse. Propane iron gas lines run through out warehouse. Broker / Owner 860-535-0200, Mobile 860- 460-3188
Manufacturing FACILITY FACTS
SELECT TENANTS
- Floor
- Tenant Name
- Industry
- 1st
- Granite Group
- Wholesaler
Presented by
HT Ashforth
1425 Gold Star Hwy
Hmm, there seems to have been an error sending your message. Please try again.
Thanks! Your message was sent.





