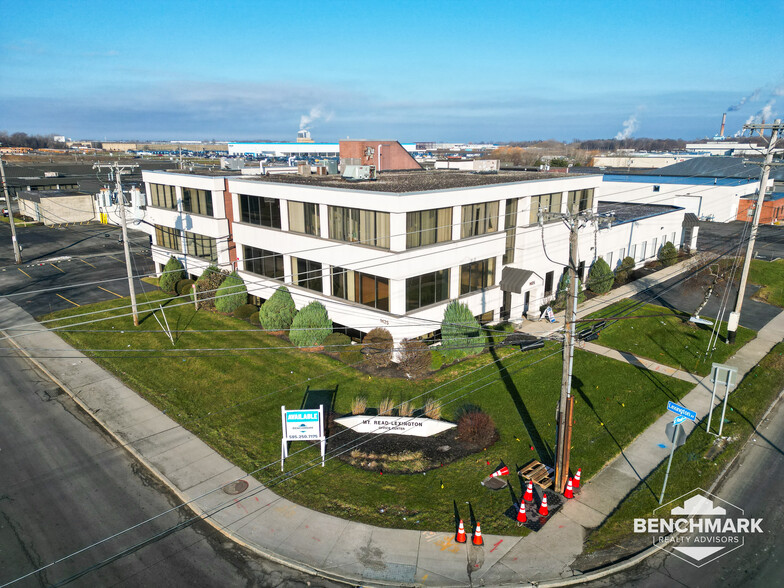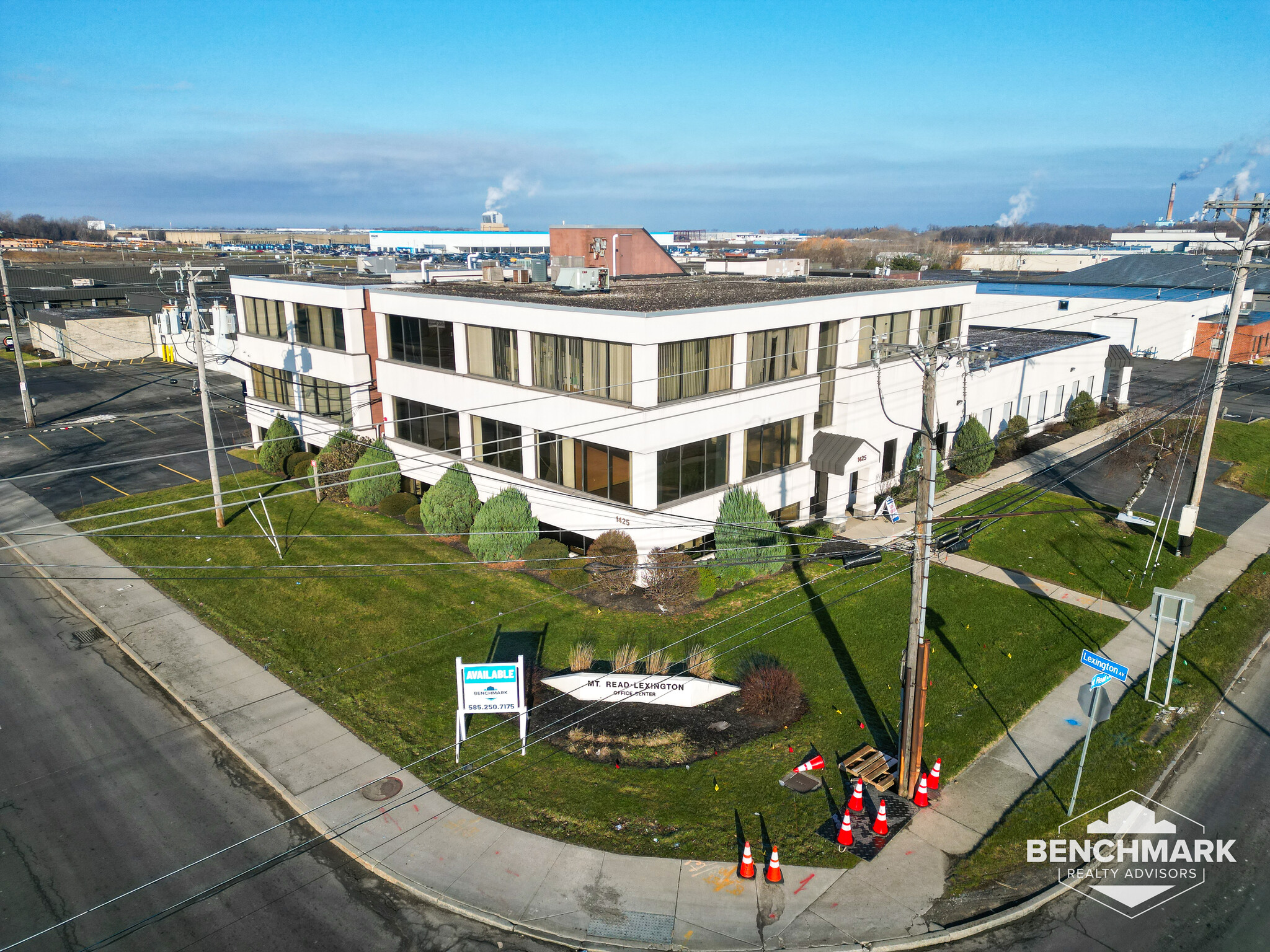
This feature is unavailable at the moment.
We apologize, but the feature you are trying to access is currently unavailable. We are aware of this issue and our team is working hard to resolve the matter.
Please check back in a few minutes. We apologize for the inconvenience.
- LoopNet Team
1425 Mount Read Blvd
Rochester, NY 14606
1425 Mt. Read Boulevard · Property For Lease

HIGHLIGHTS
- Elevator
- Newly Renovated
- On Site Parking
PROPERTY OVERVIEW
27,500 sq. ft., three story masonry and glass facade office building is located on a 2+ acre lot with an expansive parking area; three main entrances; fully air conditioned and sprinklered; restroom facilities on each floor and elevator access. The building has been renovated with new flooring, wall coverings, an elevator and a new fascia.
PROPERTY FACTS
Listing ID: 30858579
Date on Market: 2/2/2024
Last Updated:
Address: 1425 Mount Read Blvd, Rochester, NY 14606
The Lyell-Otis Office Property at 1425 Mount Read Blvd, Rochester, NY 14606 is no longer being advertised on LoopNet.com. Contact the broker for information on availability.
OFFICE PROPERTIES IN NEARBY NEIGHBORHOODS
- East Avenue Commercial Real Estate
- Lyell-Otis Commercial Real Estate
- Park Avenue Commercial Real Estate
- Maplewood Commercial Real Estate
- 19th Ward Commercial Real Estate
- Brown Square Commercial Real Estate
- Browncroft Commercial Real Estate
- United Neighbors Together Commercial Real Estate
- Upper Falls Commercial Real Estate
- Highland District Commercial Real Estate
- Cobbs Hill Commercial Real Estate
- Beechwood Commercial Real Estate
- Strong Commercial Real Estate
- Corn Hill Commercial Real Estate
- Edgerton Commercial Real Estate
NEARBY LISTINGS
- 260 E Main St, Rochester NY
- 75 S Clinton Ave, Rochester NY
- 1390 Mt Read Blvd, Rochester NY
- 220 Alexander St, Rochester NY
- 750 Lee Rd, Greece NY
- 25 Pixley Industrial Pky, Gates NY
- 2250-2300 W Ridge Rd, Greece NY
- 211 W Ridge Rd, Rochester NY
- 1490 Lake Ave, Rochester NY
- 520-522 Monroe Ave, Rochester NY
- 180 S Clinton Ave, Rochester NY
- 3035 Buffalo Rd, Rochester NY
- 251 Exchange Blvd, Rochester NY
- 1 S Clinton Ave, Rochester NY
- 39-49 St Bridgets Dr, Rochester NY

