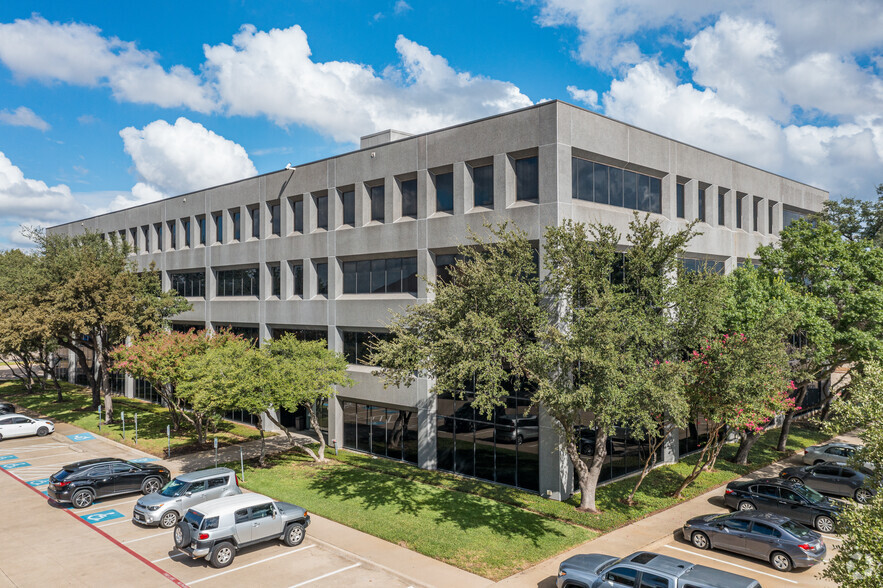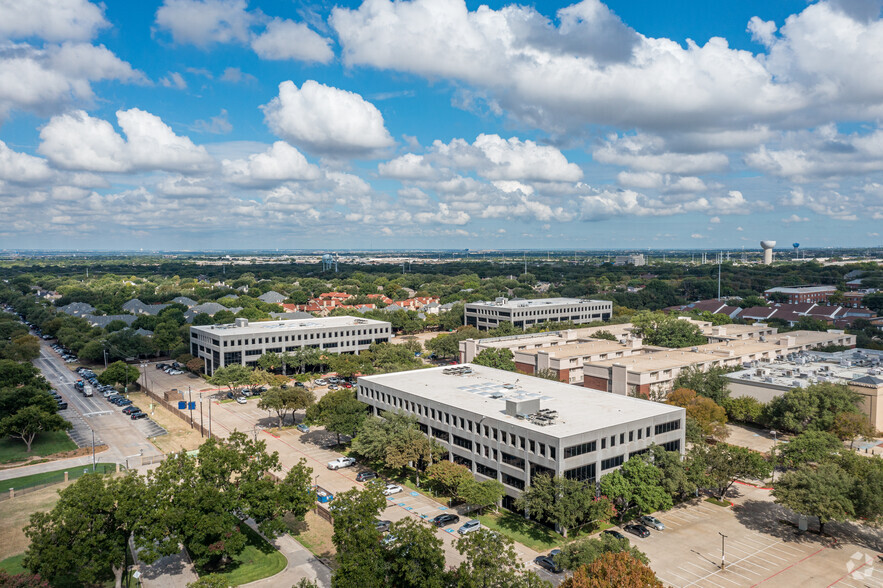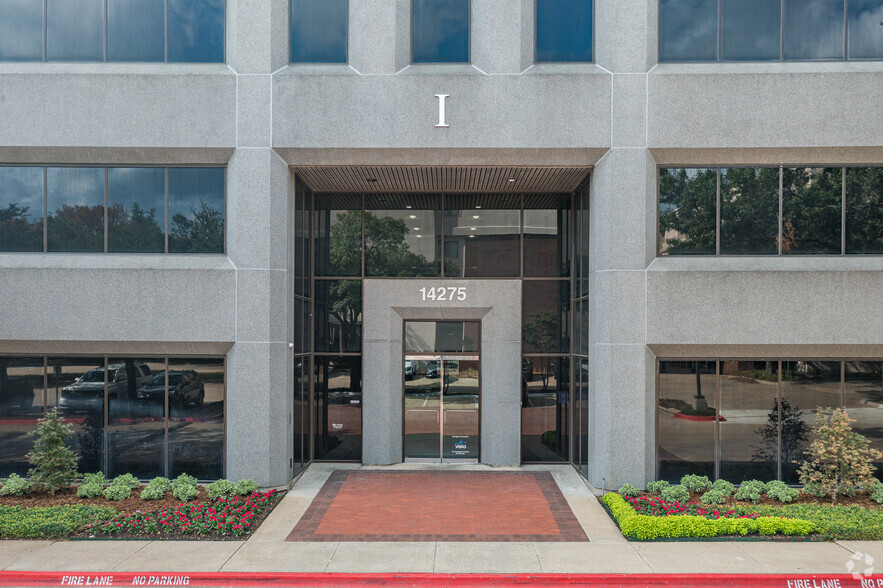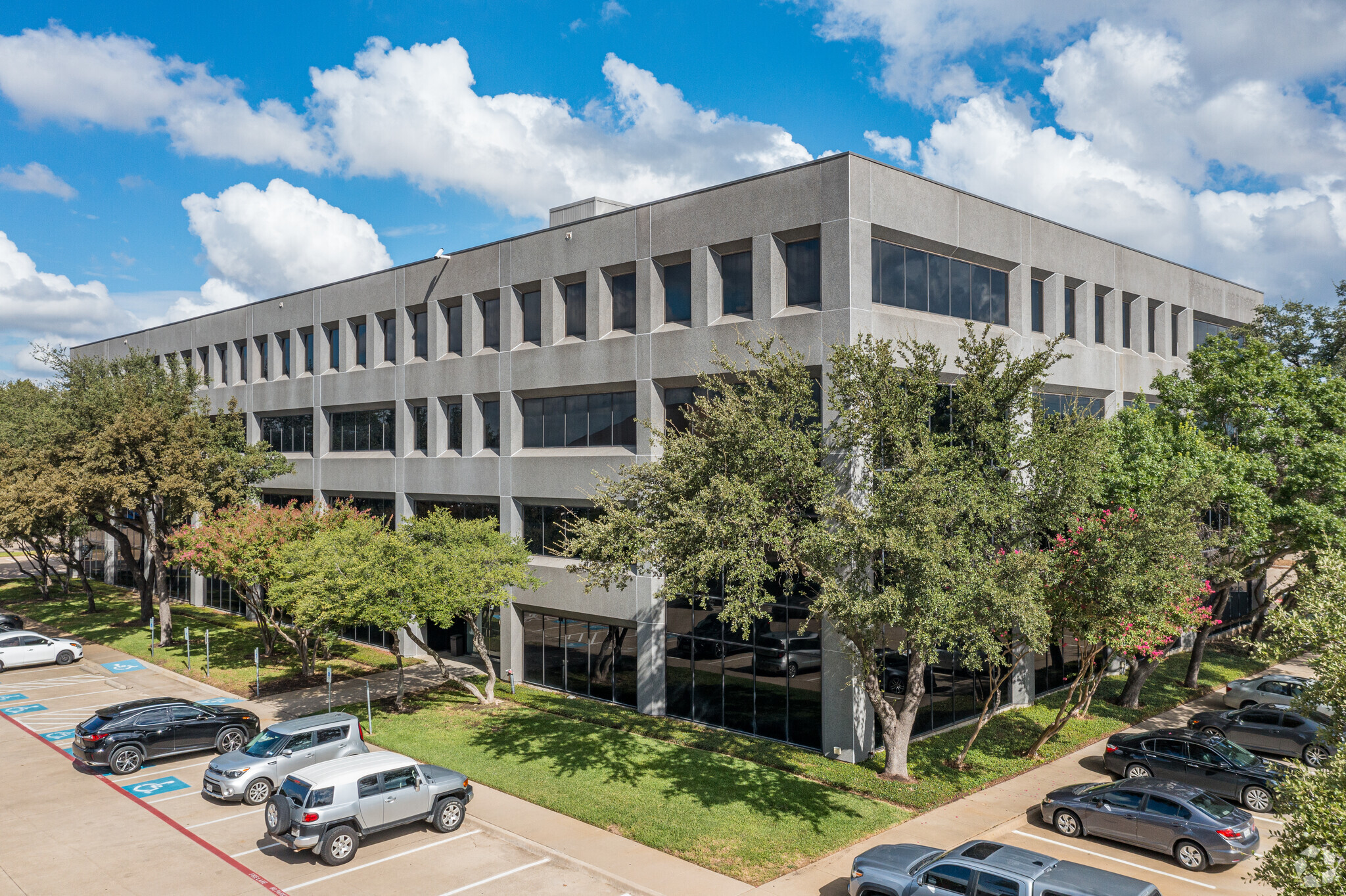Your email has been sent.

Midway Atriums I 14275 Midway Rd 990 - 56,747 SF of 4-Star Space Available in Addison, TX 75001



HIGHLIGHTS
- Each floor is equipped with fan powered boxes and variable air volume boxes providing heating and cooling.
- Equipped with a fire panel system, fully-sprinkled wet-pipe system, and visual and audible alarms.
- Spectrum, AT&T, and Logix provide voice, data, and high-speed fiber internet networks.
- All emergency systems are backed up by a 200 kW diesel-fired electrical generator per building.
Display Rental Rate as
- SPACE
- SIZE
- TERM
- RENTAL RATE
- SPACE USE
- CONDITION
- AVAILABLE
- Listed lease rate plus proportional share of electrical cost
- Space is in Excellent Condition
- Fully Built-Out as Standard Office
- Listed lease rate plus proportional share of electrical cost
- Listed lease rate plus proportional share of electrical cost
- Space is in Excellent Condition
- Listed lease rate plus proportional share of electrical cost
- Space is in Excellent Condition
- Fully Built-Out as Standard Office
- Listed lease rate plus proportional share of electrical cost
- Space is in Excellent Condition
- Fully Built-Out as Standard Office
- Listed lease rate plus proportional share of electrical cost
- Space is in Excellent Condition
- Fully Built-Out as Standard Office
- Listed lease rate plus proportional share of electrical cost
- Space is in Excellent Condition
- Mostly Open Floor Plan Layout
- Listed lease rate plus proportional share of electrical cost
- Space is in Excellent Condition
- Fully Built-Out as Standard Office
- Listed lease rate plus proportional share of electrical cost
- Listed lease rate plus proportional share of electrical cost
- Space is in Excellent Condition
- Fully Built-Out as Standard Office
| Space | Size | Term | Rental Rate | Space Use | Condition | Available |
| 1st Floor, Ste 1145 | 2,037 SF | Negotiable | $20.00 /SF/YR $1.67 /SF/MO $40,740 /YR $3,395 /MO | Office | Full Build-Out | Now |
| 1st Floor, Ste 1160 | 2,511 SF | Negotiable | $20.00 /SF/YR $1.67 /SF/MO $50,220 /YR $4,185 /MO | Office | - | Now |
| 2nd Floor, Ste 1215 | 1,345 SF | Negotiable | $20.00 /SF/YR $1.67 /SF/MO $26,900 /YR $2,242 /MO | Office | - | Now |
| 2nd Floor, Ste 1220 | 1,983 SF | Negotiable | $20.00 /SF/YR $1.67 /SF/MO $39,660 /YR $3,305 /MO | Office | Full Build-Out | Now |
| 2nd Floor, Ste 1270 | 4,319 SF | Negotiable | $20.00 /SF/YR $1.67 /SF/MO $86,380 /YR $7,198 /MO | Office | Full Build-Out | Now |
| 2nd Floor, Ste 2260 | 3,477 SF | Negotiable | $20.00 /SF/YR $1.67 /SF/MO $69,540 /YR $5,795 /MO | Office | Full Build-Out | Now |
| 3rd Floor, Ste 1300 | 22,101 SF | Negotiable | $20.00 /SF/YR $1.67 /SF/MO $442,020 /YR $36,835 /MO | Office | - | Now |
| 3rd Floor, Ste 2350 | 11,203 SF | Negotiable | $20.00 /SF/YR $1.67 /SF/MO $224,060 /YR $18,672 /MO | Office | Full Build-Out | Now |
| 4th Floor, Ste 2410 | 2,251 SF | Negotiable | $20.00 /SF/YR $1.67 /SF/MO $45,020 /YR $3,752 /MO | Office | - | Now |
| 4th Floor, Ste 2430 | 990 SF | Negotiable | $20.00 /SF/YR $1.67 /SF/MO $19,800 /YR $1,650 /MO | Office | Full Build-Out | Now |
1st Floor, Ste 1145
| Size |
| 2,037 SF |
| Term |
| Negotiable |
| Rental Rate |
| $20.00 /SF/YR $1.67 /SF/MO $40,740 /YR $3,395 /MO |
| Space Use |
| Office |
| Condition |
| Full Build-Out |
| Available |
| Now |
1st Floor, Ste 1160
| Size |
| 2,511 SF |
| Term |
| Negotiable |
| Rental Rate |
| $20.00 /SF/YR $1.67 /SF/MO $50,220 /YR $4,185 /MO |
| Space Use |
| Office |
| Condition |
| - |
| Available |
| Now |
2nd Floor, Ste 1215
| Size |
| 1,345 SF |
| Term |
| Negotiable |
| Rental Rate |
| $20.00 /SF/YR $1.67 /SF/MO $26,900 /YR $2,242 /MO |
| Space Use |
| Office |
| Condition |
| - |
| Available |
| Now |
2nd Floor, Ste 1220
| Size |
| 1,983 SF |
| Term |
| Negotiable |
| Rental Rate |
| $20.00 /SF/YR $1.67 /SF/MO $39,660 /YR $3,305 /MO |
| Space Use |
| Office |
| Condition |
| Full Build-Out |
| Available |
| Now |
2nd Floor, Ste 1270
| Size |
| 4,319 SF |
| Term |
| Negotiable |
| Rental Rate |
| $20.00 /SF/YR $1.67 /SF/MO $86,380 /YR $7,198 /MO |
| Space Use |
| Office |
| Condition |
| Full Build-Out |
| Available |
| Now |
2nd Floor, Ste 2260
| Size |
| 3,477 SF |
| Term |
| Negotiable |
| Rental Rate |
| $20.00 /SF/YR $1.67 /SF/MO $69,540 /YR $5,795 /MO |
| Space Use |
| Office |
| Condition |
| Full Build-Out |
| Available |
| Now |
3rd Floor, Ste 1300
| Size |
| 22,101 SF |
| Term |
| Negotiable |
| Rental Rate |
| $20.00 /SF/YR $1.67 /SF/MO $442,020 /YR $36,835 /MO |
| Space Use |
| Office |
| Condition |
| - |
| Available |
| Now |
3rd Floor, Ste 2350
| Size |
| 11,203 SF |
| Term |
| Negotiable |
| Rental Rate |
| $20.00 /SF/YR $1.67 /SF/MO $224,060 /YR $18,672 /MO |
| Space Use |
| Office |
| Condition |
| Full Build-Out |
| Available |
| Now |
4th Floor, Ste 2410
| Size |
| 2,251 SF |
| Term |
| Negotiable |
| Rental Rate |
| $20.00 /SF/YR $1.67 /SF/MO $45,020 /YR $3,752 /MO |
| Space Use |
| Office |
| Condition |
| - |
| Available |
| Now |
4th Floor, Ste 2430
| Size |
| 990 SF |
| Term |
| Negotiable |
| Rental Rate |
| $20.00 /SF/YR $1.67 /SF/MO $19,800 /YR $1,650 /MO |
| Space Use |
| Office |
| Condition |
| Full Build-Out |
| Available |
| Now |
- SPACE
- SIZE
- TERM
- RENTAL RATE
- SPACE USE
- CONDITION
- AVAILABLE
- Listed lease rate plus proportional share of electrical cost
- Listed lease rate plus proportional share of electrical cost
- Space is in Excellent Condition
- Fully Built-Out as Standard Office
- Listed lease rate plus proportional share of electrical cost
- Listed lease rate plus proportional share of electrical cost
- Space is in Excellent Condition
- Listed lease rate plus proportional share of electrical cost
- Space is in Excellent Condition
- Fully Built-Out as Standard Office
- Listed lease rate plus proportional share of electrical cost
- Space is in Excellent Condition
- Fully Built-Out as Standard Office
- Listed lease rate plus proportional share of electrical cost
- Space is in Excellent Condition
- Fully Built-Out as Standard Office
- Listed lease rate plus proportional share of electrical cost
- Space is in Excellent Condition
- Mostly Open Floor Plan Layout
- Listed lease rate plus proportional share of electrical cost
- Listed lease rate plus proportional share of electrical cost
- Space is in Excellent Condition
- Fully Built-Out as Standard Office
- Listed lease rate plus proportional share of electrical cost
- Listed lease rate plus proportional share of electrical cost
- Space is in Excellent Condition
- Fully Built-Out as Standard Office
| Space | Size | Term | Rental Rate | Space Use | Condition | Available |
| 1st Floor - 1100 | 1,995 SF | Negotiable | $20.00 /SF/YR $1.67 /SF/MO $39,900 /YR $3,325 /MO | Flex | - | Now |
| 1st Floor, Ste 1145 | 2,037 SF | Negotiable | $20.00 /SF/YR $1.67 /SF/MO $40,740 /YR $3,395 /MO | Office | Full Build-Out | Now |
| 1st Floor, Ste 1160 | 2,511 SF | Negotiable | $20.00 /SF/YR $1.67 /SF/MO $50,220 /YR $4,185 /MO | Office | - | Now |
| 2nd Floor, Ste 1215 | 1,345 SF | Negotiable | $20.00 /SF/YR $1.67 /SF/MO $26,900 /YR $2,242 /MO | Office | - | Now |
| 2nd Floor, Ste 1220 | 1,983 SF | Negotiable | $20.00 /SF/YR $1.67 /SF/MO $39,660 /YR $3,305 /MO | Office | Full Build-Out | Now |
| 2nd Floor, Ste 1270 | 4,319 SF | Negotiable | $20.00 /SF/YR $1.67 /SF/MO $86,380 /YR $7,198 /MO | Office | Full Build-Out | Now |
| 2nd Floor, Ste 2260 | 3,477 SF | Negotiable | $20.00 /SF/YR $1.67 /SF/MO $69,540 /YR $5,795 /MO | Office | Full Build-Out | Now |
| 3rd Floor, Ste 1300 | 22,101 SF | Negotiable | $20.00 /SF/YR $1.67 /SF/MO $442,020 /YR $36,835 /MO | Office | - | Now |
| 3rd Floor - 2340 | 2,535 SF | Negotiable | $20.00 /SF/YR $1.67 /SF/MO $50,700 /YR $4,225 /MO | Flex | - | Now |
| 3rd Floor, Ste 2350 | 11,203 SF | Negotiable | $20.00 /SF/YR $1.67 /SF/MO $224,060 /YR $18,672 /MO | Office | Full Build-Out | Now |
| 4th Floor, Ste 2410 | 2,251 SF | Negotiable | $20.00 /SF/YR $1.67 /SF/MO $45,020 /YR $3,752 /MO | Office | - | Now |
| 4th Floor, Ste 2430 | 990 SF | Negotiable | $20.00 /SF/YR $1.67 /SF/MO $19,800 /YR $1,650 /MO | Office | Full Build-Out | Now |
1st Floor - 1100
| Size |
| 1,995 SF |
| Term |
| Negotiable |
| Rental Rate |
| $20.00 /SF/YR $1.67 /SF/MO $39,900 /YR $3,325 /MO |
| Space Use |
| Flex |
| Condition |
| - |
| Available |
| Now |
1st Floor, Ste 1145
| Size |
| 2,037 SF |
| Term |
| Negotiable |
| Rental Rate |
| $20.00 /SF/YR $1.67 /SF/MO $40,740 /YR $3,395 /MO |
| Space Use |
| Office |
| Condition |
| Full Build-Out |
| Available |
| Now |
1st Floor, Ste 1160
| Size |
| 2,511 SF |
| Term |
| Negotiable |
| Rental Rate |
| $20.00 /SF/YR $1.67 /SF/MO $50,220 /YR $4,185 /MO |
| Space Use |
| Office |
| Condition |
| - |
| Available |
| Now |
2nd Floor, Ste 1215
| Size |
| 1,345 SF |
| Term |
| Negotiable |
| Rental Rate |
| $20.00 /SF/YR $1.67 /SF/MO $26,900 /YR $2,242 /MO |
| Space Use |
| Office |
| Condition |
| - |
| Available |
| Now |
2nd Floor, Ste 1220
| Size |
| 1,983 SF |
| Term |
| Negotiable |
| Rental Rate |
| $20.00 /SF/YR $1.67 /SF/MO $39,660 /YR $3,305 /MO |
| Space Use |
| Office |
| Condition |
| Full Build-Out |
| Available |
| Now |
2nd Floor, Ste 1270
| Size |
| 4,319 SF |
| Term |
| Negotiable |
| Rental Rate |
| $20.00 /SF/YR $1.67 /SF/MO $86,380 /YR $7,198 /MO |
| Space Use |
| Office |
| Condition |
| Full Build-Out |
| Available |
| Now |
2nd Floor, Ste 2260
| Size |
| 3,477 SF |
| Term |
| Negotiable |
| Rental Rate |
| $20.00 /SF/YR $1.67 /SF/MO $69,540 /YR $5,795 /MO |
| Space Use |
| Office |
| Condition |
| Full Build-Out |
| Available |
| Now |
3rd Floor, Ste 1300
| Size |
| 22,101 SF |
| Term |
| Negotiable |
| Rental Rate |
| $20.00 /SF/YR $1.67 /SF/MO $442,020 /YR $36,835 /MO |
| Space Use |
| Office |
| Condition |
| - |
| Available |
| Now |
3rd Floor - 2340
| Size |
| 2,535 SF |
| Term |
| Negotiable |
| Rental Rate |
| $20.00 /SF/YR $1.67 /SF/MO $50,700 /YR $4,225 /MO |
| Space Use |
| Flex |
| Condition |
| - |
| Available |
| Now |
3rd Floor, Ste 2350
| Size |
| 11,203 SF |
| Term |
| Negotiable |
| Rental Rate |
| $20.00 /SF/YR $1.67 /SF/MO $224,060 /YR $18,672 /MO |
| Space Use |
| Office |
| Condition |
| Full Build-Out |
| Available |
| Now |
4th Floor, Ste 2410
| Size |
| 2,251 SF |
| Term |
| Negotiable |
| Rental Rate |
| $20.00 /SF/YR $1.67 /SF/MO $45,020 /YR $3,752 /MO |
| Space Use |
| Office |
| Condition |
| - |
| Available |
| Now |
4th Floor, Ste 2430
| Size |
| 990 SF |
| Term |
| Negotiable |
| Rental Rate |
| $20.00 /SF/YR $1.67 /SF/MO $19,800 /YR $1,650 /MO |
| Space Use |
| Office |
| Condition |
| Full Build-Out |
| Available |
| Now |
1st Floor - 1100
| Size | 1,995 SF |
| Term | Negotiable |
| Rental Rate | $20.00 /SF/YR |
| Space Use | Flex |
| Condition | - |
| Available | Now |
- Listed lease rate plus proportional share of electrical cost
1st Floor, Ste 1145
| Size | 2,037 SF |
| Term | Negotiable |
| Rental Rate | $20.00 /SF/YR |
| Space Use | Office |
| Condition | Full Build-Out |
| Available | Now |
- Listed lease rate plus proportional share of electrical cost
- Fully Built-Out as Standard Office
- Space is in Excellent Condition
1st Floor, Ste 1160
| Size | 2,511 SF |
| Term | Negotiable |
| Rental Rate | $20.00 /SF/YR |
| Space Use | Office |
| Condition | - |
| Available | Now |
- Listed lease rate plus proportional share of electrical cost
2nd Floor, Ste 1215
| Size | 1,345 SF |
| Term | Negotiable |
| Rental Rate | $20.00 /SF/YR |
| Space Use | Office |
| Condition | - |
| Available | Now |
- Listed lease rate plus proportional share of electrical cost
- Space is in Excellent Condition
2nd Floor, Ste 1220
| Size | 1,983 SF |
| Term | Negotiable |
| Rental Rate | $20.00 /SF/YR |
| Space Use | Office |
| Condition | Full Build-Out |
| Available | Now |
- Listed lease rate plus proportional share of electrical cost
- Fully Built-Out as Standard Office
- Space is in Excellent Condition
2nd Floor, Ste 1270
| Size | 4,319 SF |
| Term | Negotiable |
| Rental Rate | $20.00 /SF/YR |
| Space Use | Office |
| Condition | Full Build-Out |
| Available | Now |
- Listed lease rate plus proportional share of electrical cost
- Fully Built-Out as Standard Office
- Space is in Excellent Condition
2nd Floor, Ste 2260
| Size | 3,477 SF |
| Term | Negotiable |
| Rental Rate | $20.00 /SF/YR |
| Space Use | Office |
| Condition | Full Build-Out |
| Available | Now |
- Listed lease rate plus proportional share of electrical cost
- Fully Built-Out as Standard Office
- Space is in Excellent Condition
3rd Floor, Ste 1300
| Size | 22,101 SF |
| Term | Negotiable |
| Rental Rate | $20.00 /SF/YR |
| Space Use | Office |
| Condition | - |
| Available | Now |
- Listed lease rate plus proportional share of electrical cost
- Mostly Open Floor Plan Layout
- Space is in Excellent Condition
3rd Floor - 2340
| Size | 2,535 SF |
| Term | Negotiable |
| Rental Rate | $20.00 /SF/YR |
| Space Use | Flex |
| Condition | - |
| Available | Now |
- Listed lease rate plus proportional share of electrical cost
3rd Floor, Ste 2350
| Size | 11,203 SF |
| Term | Negotiable |
| Rental Rate | $20.00 /SF/YR |
| Space Use | Office |
| Condition | Full Build-Out |
| Available | Now |
- Listed lease rate plus proportional share of electrical cost
- Fully Built-Out as Standard Office
- Space is in Excellent Condition
4th Floor, Ste 2410
| Size | 2,251 SF |
| Term | Negotiable |
| Rental Rate | $20.00 /SF/YR |
| Space Use | Office |
| Condition | - |
| Available | Now |
- Listed lease rate plus proportional share of electrical cost
4th Floor, Ste 2430
| Size | 990 SF |
| Term | Negotiable |
| Rental Rate | $20.00 /SF/YR |
| Space Use | Office |
| Condition | Full Build-Out |
| Available | Now |
- Listed lease rate plus proportional share of electrical cost
- Fully Built-Out as Standard Office
- Space is in Excellent Condition
PROPERTY OVERVIEW
Recently renovated in 2022 with $6 million in capital improvements, the campus boasts new HVAC systems, refreshed lobbies and common areas, and upgraded lighting. Its prime location provides easy access to major highways, shopping, and dining, making it an ideal destination for corporate tenants seeking convenience and visibility in the Far North Dallas submarket.
- 24 Hour Access
- Atrium
- Controlled Access
- Conferencing Facility
- Fitness Center
- Food Service
- Security System
- Signage
PROPERTY FACTS
SELECT TENANTS
- FLOOR
- TENANT NAME
- INDUSTRY
- 1st
- Arnold & Associates
- Construction
- 1st
- CJG Material Solutions
- Manufacturing
- 1st
- Countdown Couriers, Inc.
- Transportation and Warehousing
- 1st
- Elm City Advisors
- -
- 2nd
- Great Life Counseling Center
- Health Care and Social Assistance
- 1st
- Inline Network Integration
- Professional, Scientific, and Technical Services
- 2nd
- MC CPA
- Professional, Scientific, and Technical Services
- 4th
- Quest Diagnostics
- Health Care and Social Assistance
- 2nd
- Therapy Space
- -
- 3rd
- True Coverage
- Finance and Insurance
Presented by

Midway Atriums I | 14275 Midway Rd
Hmm, there seems to have been an error sending your message. Please try again.
Thanks! Your message was sent.




