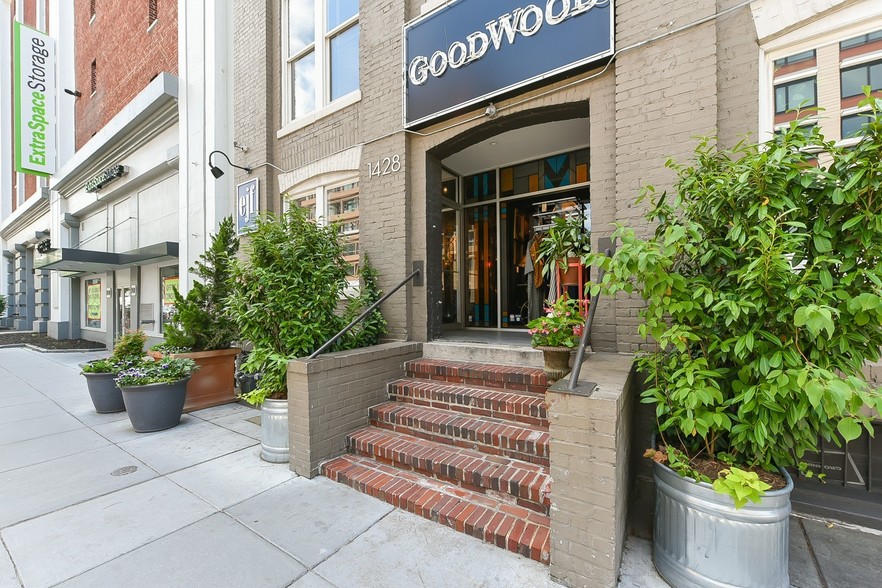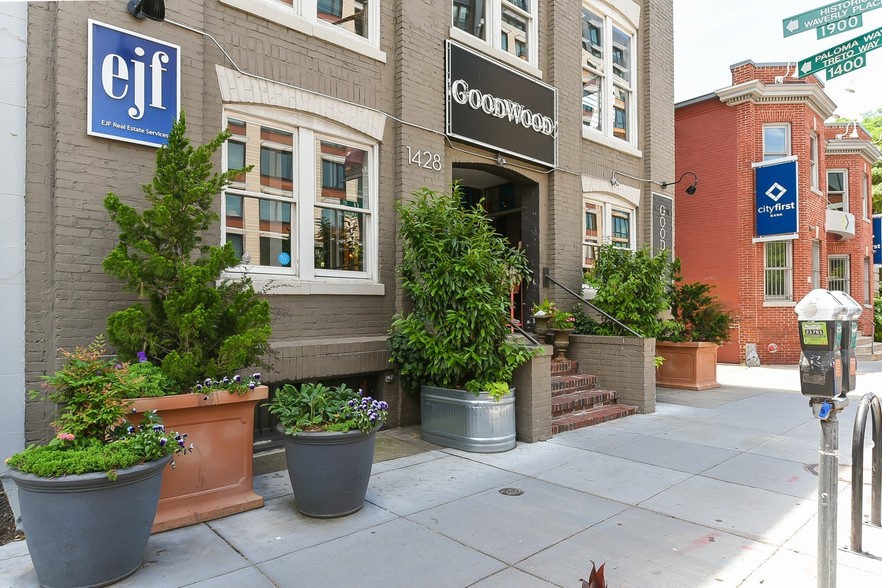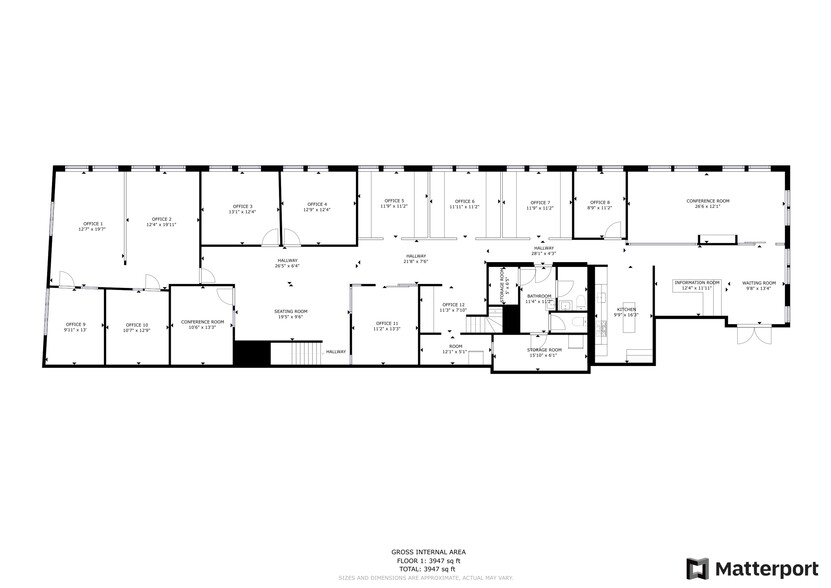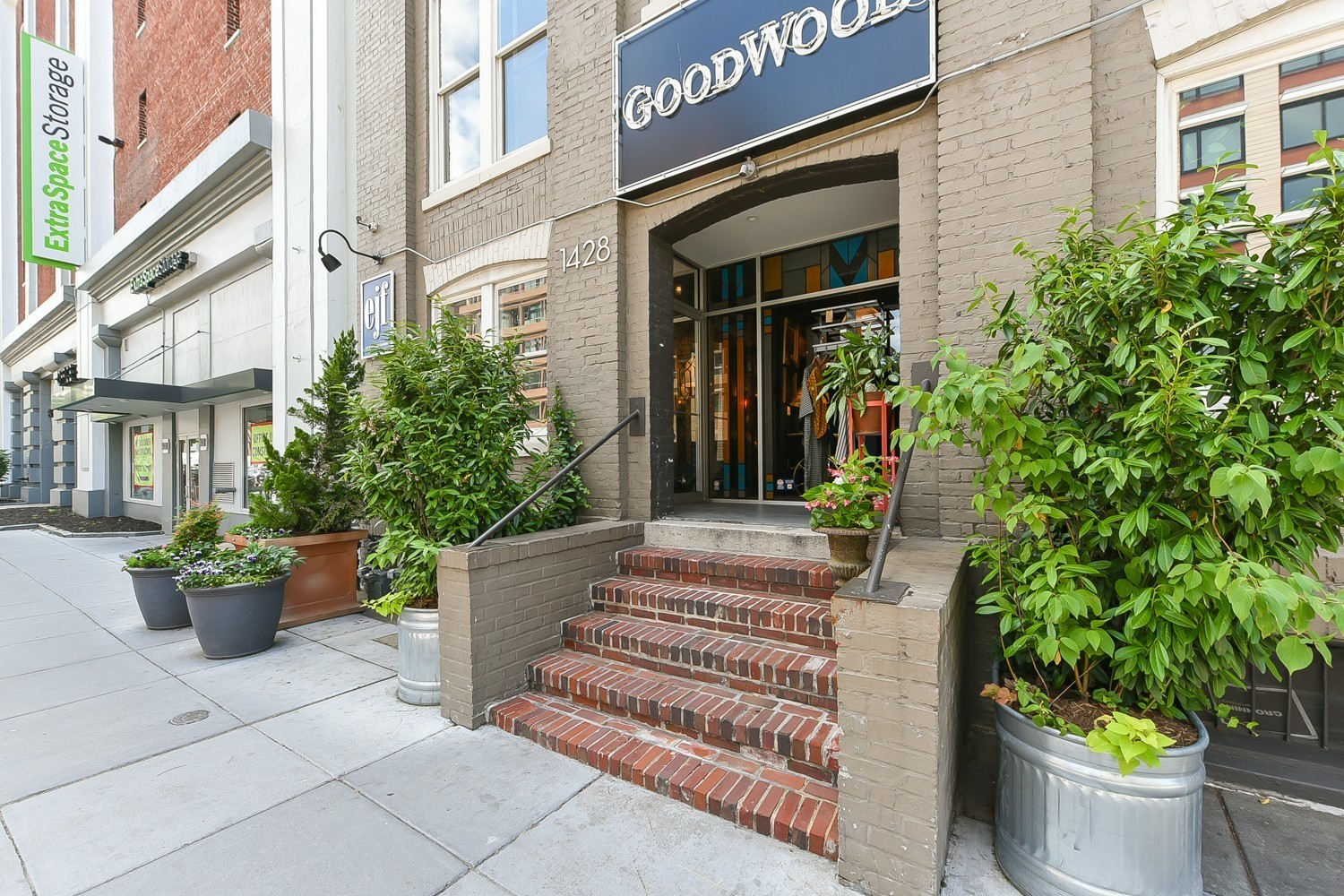
This feature is unavailable at the moment.
We apologize, but the feature you are trying to access is currently unavailable. We are aware of this issue and our team is working hard to resolve the matter.
Please check back in a few minutes. We apologize for the inconvenience.
- LoopNet Team
thank you

Your email has been sent!
Highlights
- Located in the Heart of the City, half a block from 14th Street and across from the Reeves Center.
- Easy access to public transportation including the metro and bus stops.
- A diverse mix of restaurants, shops, boutiques, clubs, theaters, banks, and luxury residences are all within a 1-2 block radius.
- Resides within the Historic District and the DC Empowerment Zone.
all available space(1)
Display Rental Rate as
- Space
- Size
- Term
- Rental Rate
- Space Use
- Condition
- Available
5% Broker Commission Offered. 3D Walkthrough: https://my.matterport.com/show/?m=ayRwZPvgLsu Open concept layout that promotes a collaborative and dynamic work environment. The space showcases stunning hardwood floors that exude elegance and style, complemented by the charm of exposed brick walls that add a touch of character. Ceilings over 14 feet with exposed rafters, and natural light pouring in through skylights creates a bright and inviting atmosphere that fosters inspiration. The modern glass conference room is capable of accommodating up to 14 individuals. In addition to the main office area, this exceptional space features two bathrooms.
- Listed rate may not include certain utilities, building services and property expenses
- Fits 11 - 35 People
- 1 Conference Room
- Finished Ceilings: 15’ - 16’
- Fully Built-Out as Standard Office
- 7 Private Offices
- 21 Workstations
| Space | Size | Term | Rental Rate | Space Use | Condition | Available |
| 3rd Floor, Ste 300 | 4,278 SF | 1-10 Years | $39.50 /SF/YR $3.29 /SF/MO $168,981 /YR $14,082 /MO | Office/Retail | Full Build-Out | Now |
3rd Floor, Ste 300
| Size |
| 4,278 SF |
| Term |
| 1-10 Years |
| Rental Rate |
| $39.50 /SF/YR $3.29 /SF/MO $168,981 /YR $14,082 /MO |
| Space Use |
| Office/Retail |
| Condition |
| Full Build-Out |
| Available |
| Now |
3rd Floor, Ste 300
| Size | 4,278 SF |
| Term | 1-10 Years |
| Rental Rate | $39.50 /SF/YR |
| Space Use | Office/Retail |
| Condition | Full Build-Out |
| Available | Now |
5% Broker Commission Offered. 3D Walkthrough: https://my.matterport.com/show/?m=ayRwZPvgLsu Open concept layout that promotes a collaborative and dynamic work environment. The space showcases stunning hardwood floors that exude elegance and style, complemented by the charm of exposed brick walls that add a touch of character. Ceilings over 14 feet with exposed rafters, and natural light pouring in through skylights creates a bright and inviting atmosphere that fosters inspiration. The modern glass conference room is capable of accommodating up to 14 individuals. In addition to the main office area, this exceptional space features two bathrooms.
- Listed rate may not include certain utilities, building services and property expenses
- Fully Built-Out as Standard Office
- Fits 11 - 35 People
- 7 Private Offices
- 1 Conference Room
- 21 Workstations
- Finished Ceilings: 15’ - 16’
Property Overview
Leased Introducing an exceptional top floor office space in the heart of the U Street Corridor. Located on the third level of a warehouse-style office building, this remarkable commercial real estate listing offers a prime opportunity for your business. This modern office space is just a half block away from 14th Street and conveniently across from the prominent municipal office building, the Reeves Center, which will be converted into a grand new development. With easy access to the metro, Starbucks, a plethora of diverse restaurants, shops, boutiques, clubs, theaters, banks, and luxury residences within a mere 1-2 block radius, this location is undeniably desirable. This office space holds a special distinction as it resides within the Historic District and the DC Empowerment Zone, providing potential tax credits for your business. The area is known for its tremendous vitality and ongoing new construction, making it a vibrant and ever-evolving hub of activity. Upon entering the office, you will be greeted by an open concept layout that promotes a collaborative and dynamic work environment. The open floor plan allows for seamless communication and flexibility, encouraging creativity and productivity among your team. The space showcases stunning hardwood floors that exude elegance and style, complemented by the charm of exposed brick walls that add a touch of character. With ceilings soaring over 14 feet and exposed rafters, the office emanates a sense of spaciousness and grandeur. Natural light pours in through skylights, creating a bright and inviting atmosphere that fosters inspiration. The highlight of this top floor office is the modern glass conference room, capable of accommodating up to 14 individuals. This well-appointed space provides privacy while still allowing for a connection to the rest of the office through its transparent design. It is the ideal setting for important meetings, brainstorming sessions, and presentations that demand a professional touch. Overall, this top floor open concept office with its modern conference room, hardwood floors, new windows, and captivating features is an opportunity that cannot be missed. Experience the perfect blend of history, contemporary design, and a prime location in the heart of the bustling "U" Street Corridor. Embrace the advantages of a vibrant neighborhood and position your business for success.
- 24 Hour Access
- Controlled Access
- Conferencing Facility
- Property Manager on Site
- Signage
- High Ceilings
- Air Conditioning
PROPERTY FACTS
Presented by

Marden Building | 1428 U St NW
Hmm, there seems to have been an error sending your message. Please try again.
Thanks! Your message was sent.








