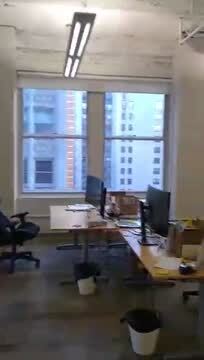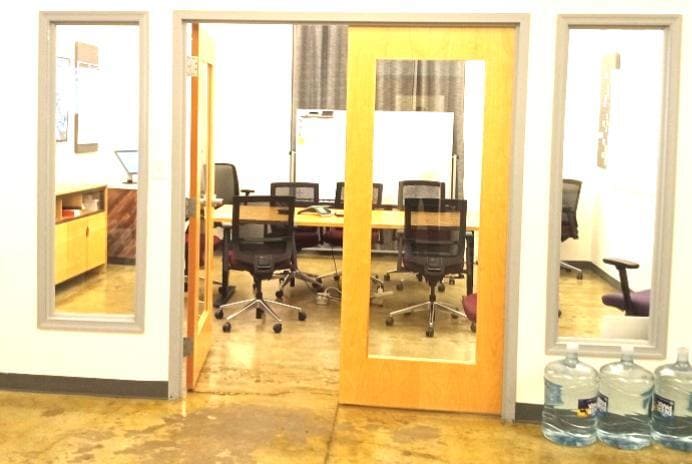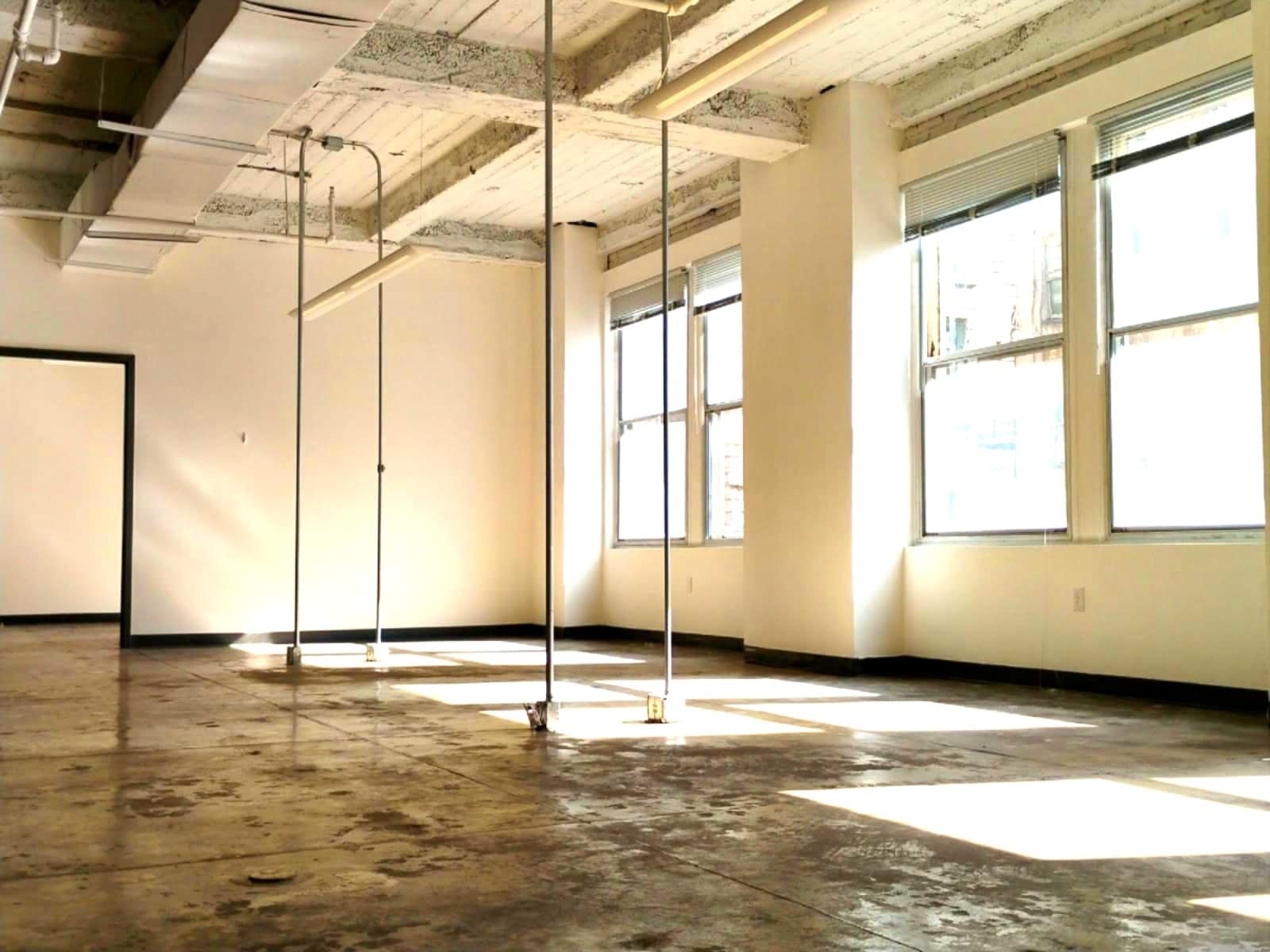Your email has been sent.
HIGHLIGHTS
- 2,673 square foot Loft creative space! Concrete floors, high ceilings 3 sides of glass! Join co tenants: Honeygrow, Red Bull and Alex's Lemonade!
ALL AVAILABLE SPACES(7)
Display Rental Rate as
- SPACE
- SIZE
- TERM
- RENTAL RATE
- SPACE USE
- CONDITION
- AVAILABLE
- Listed lease rate plus proportional share of electrical cost
- Mostly Open Floor Plan Layout
- Fully Built-Out as Standard Office
- Fits 9 - 29 People
- Listed lease rate plus proportional share of electrical cost
- Mostly Open Floor Plan Layout
- Fully Built-Out as Standard Office
- Fits 7 - 22 People
Former corporate offices for Honeygrow. Full floor Concrete floors, exposed ceilings and ductwork Double door entrance to the elevators
- Listed lease rate plus proportional share of electrical cost
- Mostly Open Floor Plan Layout
- Space is in Excellent Condition
- Fully Built-Out as Standard Office
- Fits 30 People
- Listed lease rate plus proportional share of electrical cost
- Mostly Open Floor Plan Layout
- Fully Built-Out as Standard Office
- Fits 8 - 24 People
• Mix of concrete and hardwood floors • Exposed and drywall ceilings • Walnut panel walls • Pantry kitchen • Natural light • Three sides of glass • Facing Walnut Street
- Listed lease rate plus proportional share of electrical cost
- Mostly Open Floor Plan Layout
- Natural Light
- Partially Built-Out as Professional Services Office
- Fits 6 - 17 People
- Fully Built-Out as Standard Office
- Fits 11 - 35 People
- Mostly Open Floor Plan Layout
- Listed lease rate plus proportional share of electrical cost
- Mostly Open Floor Plan Layout
- Partially Built-Out as Standard Office
- Fits 3 - 10 People
| Space | Size | Term | Rental Rate | Space Use | Condition | Available |
| 3rd Floor | 3,600 SF | 1-5 Years | $20.24 /SF/YR $1.69 /SF/MO $72,864 /YR $6,072 /MO | Office | Full Build-Out | Now |
| 5th Floor | 2,673 SF | 1-10 Years | $20.24 /SF/YR $1.69 /SF/MO $54,102 /YR $4,508 /MO | Office | Full Build-Out | Now |
| 9th Floor, Ste 900 | 3,372 SF | 1-5 Years | $22.75 /SF/YR $1.90 /SF/MO $76,713 /YR $6,393 /MO | Office | Full Build-Out | Now |
| 11th Floor | 2,974 SF | 1-5 Years | $22.75 /SF/YR $1.90 /SF/MO $67,659 /YR $5,638 /MO | Office | Full Build-Out | Now |
| 12th Floor, Ste 1200 | 2,028 SF | 1-5 Years | $22.75 /SF/YR $1.90 /SF/MO $46,137 /YR $3,845 /MO | Office | Partial Build-Out | 30 Days |
| 14th Floor | 4,312 SF | 1-5 Years | Upon Request Upon Request Upon Request Upon Request | Office | Full Build-Out | Now |
| 16th Floor | 1,141 SF | 3 Years | $22.75 /SF/YR $1.90 /SF/MO $25,958 /YR $2,163 /MO | Office | Partial Build-Out | Now |
3rd Floor
| Size |
| 3,600 SF |
| Term |
| 1-5 Years |
| Rental Rate |
| $20.24 /SF/YR $1.69 /SF/MO $72,864 /YR $6,072 /MO |
| Space Use |
| Office |
| Condition |
| Full Build-Out |
| Available |
| Now |
5th Floor
| Size |
| 2,673 SF |
| Term |
| 1-10 Years |
| Rental Rate |
| $20.24 /SF/YR $1.69 /SF/MO $54,102 /YR $4,508 /MO |
| Space Use |
| Office |
| Condition |
| Full Build-Out |
| Available |
| Now |
9th Floor, Ste 900
| Size |
| 3,372 SF |
| Term |
| 1-5 Years |
| Rental Rate |
| $22.75 /SF/YR $1.90 /SF/MO $76,713 /YR $6,393 /MO |
| Space Use |
| Office |
| Condition |
| Full Build-Out |
| Available |
| Now |
11th Floor
| Size |
| 2,974 SF |
| Term |
| 1-5 Years |
| Rental Rate |
| $22.75 /SF/YR $1.90 /SF/MO $67,659 /YR $5,638 /MO |
| Space Use |
| Office |
| Condition |
| Full Build-Out |
| Available |
| Now |
12th Floor, Ste 1200
| Size |
| 2,028 SF |
| Term |
| 1-5 Years |
| Rental Rate |
| $22.75 /SF/YR $1.90 /SF/MO $46,137 /YR $3,845 /MO |
| Space Use |
| Office |
| Condition |
| Partial Build-Out |
| Available |
| 30 Days |
14th Floor
| Size |
| 4,312 SF |
| Term |
| 1-5 Years |
| Rental Rate |
| Upon Request Upon Request Upon Request Upon Request |
| Space Use |
| Office |
| Condition |
| Full Build-Out |
| Available |
| Now |
16th Floor
| Size |
| 1,141 SF |
| Term |
| 3 Years |
| Rental Rate |
| $22.75 /SF/YR $1.90 /SF/MO $25,958 /YR $2,163 /MO |
| Space Use |
| Office |
| Condition |
| Partial Build-Out |
| Available |
| Now |
3rd Floor
| Size | 3,600 SF |
| Term | 1-5 Years |
| Rental Rate | $20.24 /SF/YR |
| Space Use | Office |
| Condition | Full Build-Out |
| Available | Now |
- Listed lease rate plus proportional share of electrical cost
- Fully Built-Out as Standard Office
- Mostly Open Floor Plan Layout
- Fits 9 - 29 People
5th Floor
| Size | 2,673 SF |
| Term | 1-10 Years |
| Rental Rate | $20.24 /SF/YR |
| Space Use | Office |
| Condition | Full Build-Out |
| Available | Now |
- Listed lease rate plus proportional share of electrical cost
- Fully Built-Out as Standard Office
- Mostly Open Floor Plan Layout
- Fits 7 - 22 People
9th Floor, Ste 900
| Size | 3,372 SF |
| Term | 1-5 Years |
| Rental Rate | $22.75 /SF/YR |
| Space Use | Office |
| Condition | Full Build-Out |
| Available | Now |
Former corporate offices for Honeygrow. Full floor Concrete floors, exposed ceilings and ductwork Double door entrance to the elevators
- Listed lease rate plus proportional share of electrical cost
- Fully Built-Out as Standard Office
- Mostly Open Floor Plan Layout
- Fits 30 People
- Space is in Excellent Condition
11th Floor
| Size | 2,974 SF |
| Term | 1-5 Years |
| Rental Rate | $22.75 /SF/YR |
| Space Use | Office |
| Condition | Full Build-Out |
| Available | Now |
- Listed lease rate plus proportional share of electrical cost
- Fully Built-Out as Standard Office
- Mostly Open Floor Plan Layout
- Fits 8 - 24 People
12th Floor, Ste 1200
| Size | 2,028 SF |
| Term | 1-5 Years |
| Rental Rate | $22.75 /SF/YR |
| Space Use | Office |
| Condition | Partial Build-Out |
| Available | 30 Days |
• Mix of concrete and hardwood floors • Exposed and drywall ceilings • Walnut panel walls • Pantry kitchen • Natural light • Three sides of glass • Facing Walnut Street
- Listed lease rate plus proportional share of electrical cost
- Partially Built-Out as Professional Services Office
- Mostly Open Floor Plan Layout
- Fits 6 - 17 People
- Natural Light
14th Floor
| Size | 4,312 SF |
| Term | 1-5 Years |
| Rental Rate | Upon Request |
| Space Use | Office |
| Condition | Full Build-Out |
| Available | Now |
- Fully Built-Out as Standard Office
- Mostly Open Floor Plan Layout
- Fits 11 - 35 People
16th Floor
| Size | 1,141 SF |
| Term | 3 Years |
| Rental Rate | $22.75 /SF/YR |
| Space Use | Office |
| Condition | Partial Build-Out |
| Available | Now |
- Listed lease rate plus proportional share of electrical cost
- Partially Built-Out as Standard Office
- Mostly Open Floor Plan Layout
- Fits 3 - 10 People
PROPERTY OVERVIEW
A boutique loft building catering to creative type tenants! Join Honeygrow's corporate office. The most creative suites combined with the MOST aggressive rental rates on Walnut Street! FORMER RED BULL REGIONAL HQ space is available. Incredible creative space with exposed ceilings and duct work! Maximum two tenants per floor. Tenants control their own hvac. Multiple creative (concrete floor, exposed ceiling and ductwork) suites available. Aggressive rental rates. Most spaces have concrete floors and exposed ceilings.. New hvac chiller! Tenant has 24/7 control of hvac Recently renovated lobby and restrooms
- Air Conditioning
PROPERTY FACTS
Presented by

1429-1433 Walnut St
Hmm, there seems to have been an error sending your message. Please try again.
Thanks! Your message was sent.








