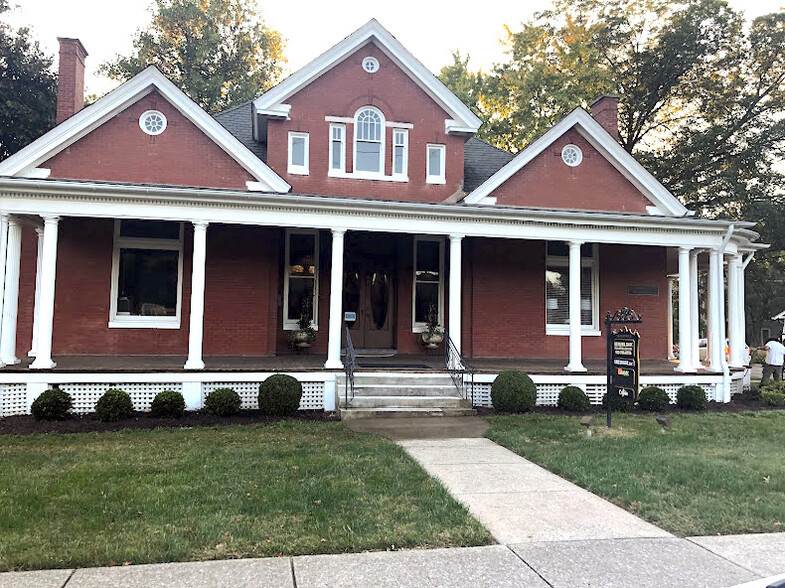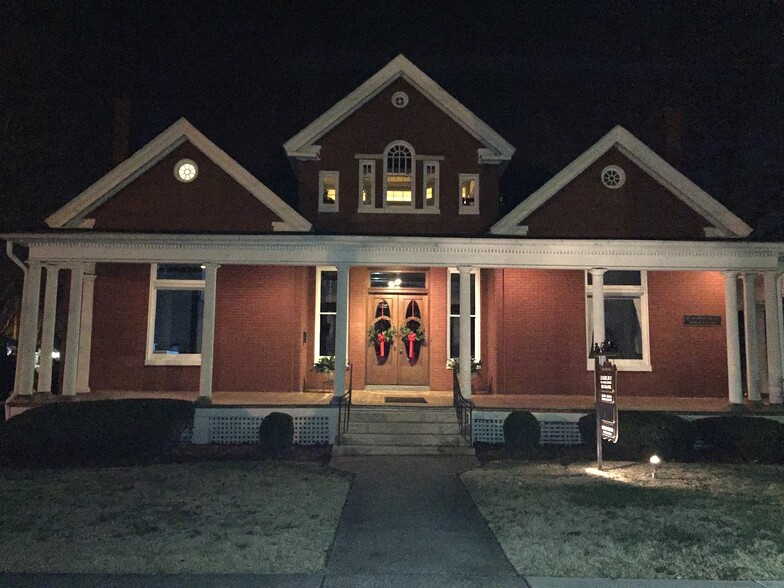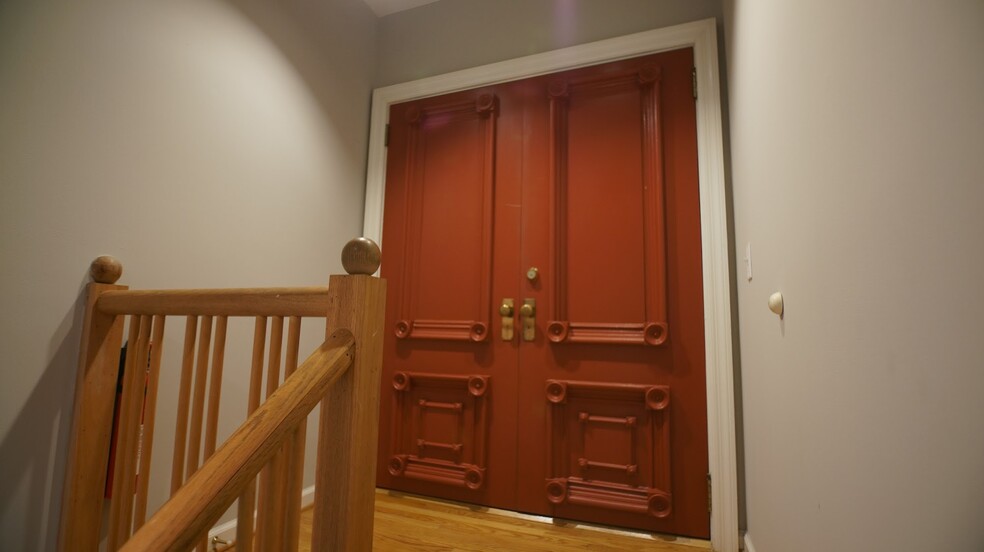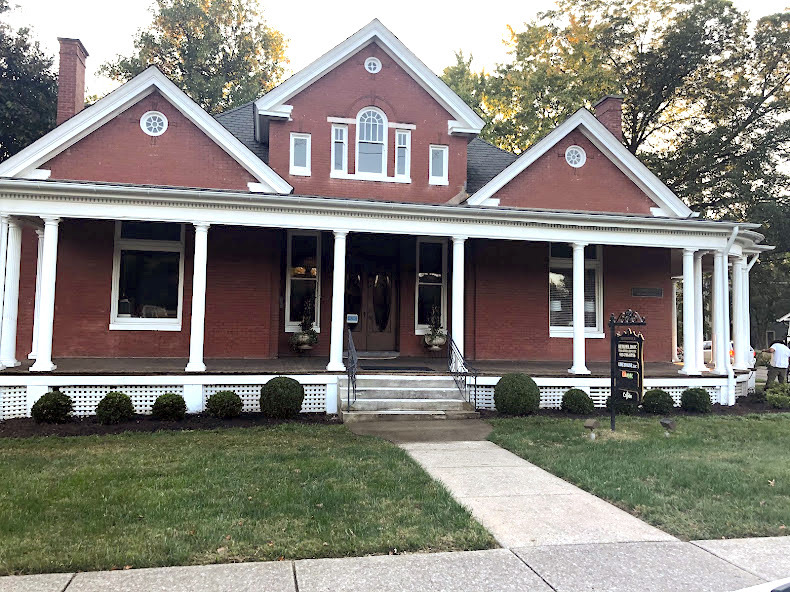
This feature is unavailable at the moment.
We apologize, but the feature you are trying to access is currently unavailable. We are aware of this issue and our team is working hard to resolve the matter.
Please check back in a few minutes. We apologize for the inconvenience.
- LoopNet Team
thank you

Your email has been sent!
143 4th Ave N
265 - 2,065 SF of Office Space Available in Franklin, TN 37064



Highlights
- Walking distance to all downtown
- 4 or more parking spaces
- Access to outside deck
all available spaces(2)
Display Rental Rate as
- Space
- Size
- Term
- Rental Rate
- Space Use
- Condition
- Available
143 4th Ave 1st floor space description Large one room commercial space available in historic downtown Franklin. Excellent public exposure corner lot Front entrance with use of waiting room Parking spaces High ceilings with large beautiful windows walking distance to all downtown Approximately 16x15 Restroom Remodeled see photos Available additional Loft space 1800st. (if need be) This is a second listing
- Listed rate may not include certain utilities, building services and property expenses
- Fits 1 - 3 People
- Finished Ceilings: 12’
- Access to main lobby, waiting room, bathrooms
- Open Floor Plan Layout
- 1 Private Office
- Can be combined with additional space(s) for up to 2,065 SF of adjacent space
Unique and creative loft commercial space available in historic downtown Franklin. Building has excellent public exposure corner lot143 4th Ave 2nd floor loft description excellent public exposure corner lot Loft space with 2 entrances 4 or more parking spaces outside deck from 2nd entrance walking distance to all downtown Approximately 1800 sq.ft 2 restrooms kitchenette break room remodeled see photos available additional one room downstair (if need be)
- Listed rate may not include certain utilities, building services and property expenses
- Mostly Open Floor Plan Layout
- Can be combined with additional space(s) for up to 2,065 SF of adjacent space
- Kitchenette / break room
- Partially Built-Out as Live/Work Space
- Fits 5 - 15 People
- Loft space with 2 entrances
| Space | Size | Term | Rental Rate | Space Use | Condition | Available |
| 1st Floor, Ste 1 | 265 SF | 3 Years | $39.62 /SF/YR $3.30 /SF/MO $10,499 /YR $874.94 /MO | Office | - | Now |
| 2nd Floor | 1,800 SF | 3 Years | $25.50 /SF/YR $2.13 /SF/MO $45,900 /YR $3,825 /MO | Office | Partial Build-Out | Now |
1st Floor, Ste 1
| Size |
| 265 SF |
| Term |
| 3 Years |
| Rental Rate |
| $39.62 /SF/YR $3.30 /SF/MO $10,499 /YR $874.94 /MO |
| Space Use |
| Office |
| Condition |
| - |
| Available |
| Now |
2nd Floor
| Size |
| 1,800 SF |
| Term |
| 3 Years |
| Rental Rate |
| $25.50 /SF/YR $2.13 /SF/MO $45,900 /YR $3,825 /MO |
| Space Use |
| Office |
| Condition |
| Partial Build-Out |
| Available |
| Now |
1st Floor, Ste 1
| Size | 265 SF |
| Term | 3 Years |
| Rental Rate | $39.62 /SF/YR |
| Space Use | Office |
| Condition | - |
| Available | Now |
143 4th Ave 1st floor space description Large one room commercial space available in historic downtown Franklin. Excellent public exposure corner lot Front entrance with use of waiting room Parking spaces High ceilings with large beautiful windows walking distance to all downtown Approximately 16x15 Restroom Remodeled see photos Available additional Loft space 1800st. (if need be) This is a second listing
- Listed rate may not include certain utilities, building services and property expenses
- Open Floor Plan Layout
- Fits 1 - 3 People
- 1 Private Office
- Finished Ceilings: 12’
- Can be combined with additional space(s) for up to 2,065 SF of adjacent space
- Access to main lobby, waiting room, bathrooms
2nd Floor
| Size | 1,800 SF |
| Term | 3 Years |
| Rental Rate | $25.50 /SF/YR |
| Space Use | Office |
| Condition | Partial Build-Out |
| Available | Now |
Unique and creative loft commercial space available in historic downtown Franklin. Building has excellent public exposure corner lot143 4th Ave 2nd floor loft description excellent public exposure corner lot Loft space with 2 entrances 4 or more parking spaces outside deck from 2nd entrance walking distance to all downtown Approximately 1800 sq.ft 2 restrooms kitchenette break room remodeled see photos available additional one room downstair (if need be)
- Listed rate may not include certain utilities, building services and property expenses
- Partially Built-Out as Live/Work Space
- Mostly Open Floor Plan Layout
- Fits 5 - 15 People
- Can be combined with additional space(s) for up to 2,065 SF of adjacent space
- Loft space with 2 entrances
- Kitchenette / break room
PROPERTY FACTS
Presented by
Lee Palmer
143 4th Ave N
Hmm, there seems to have been an error sending your message. Please try again.
Thanks! Your message was sent.








