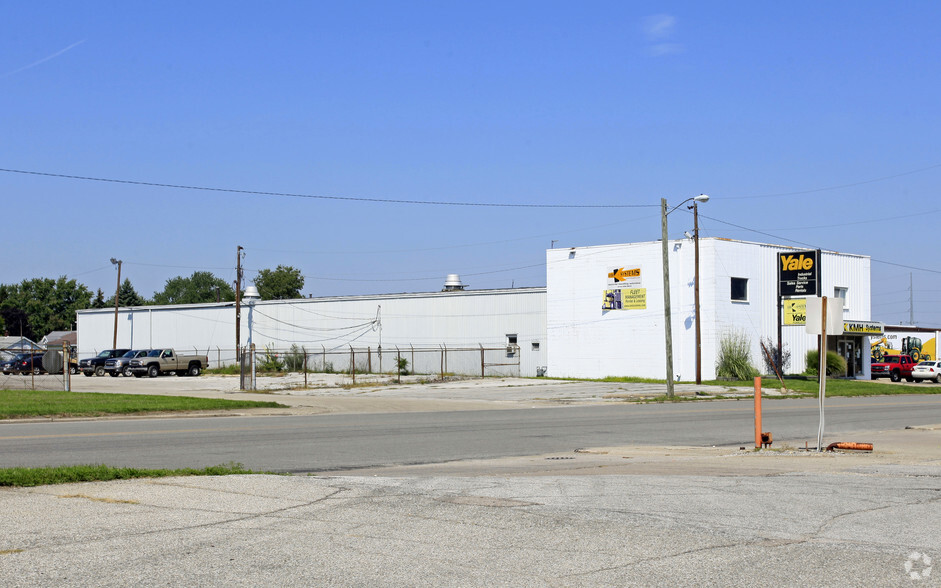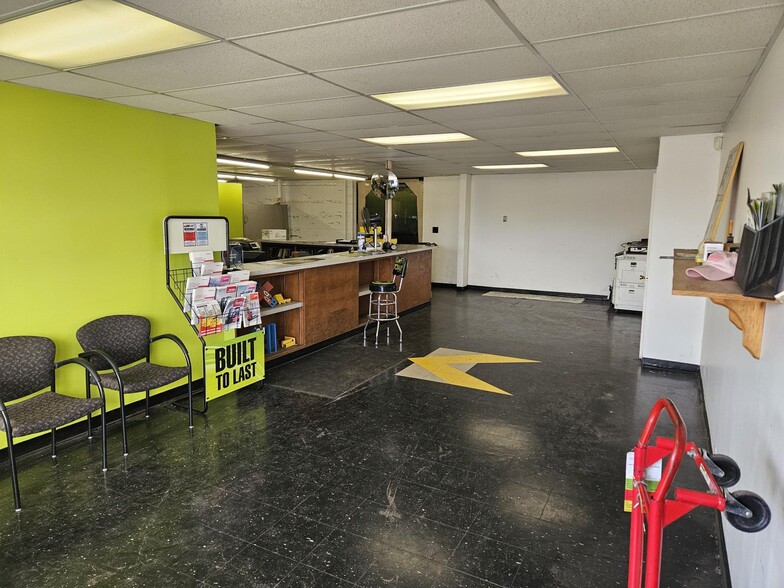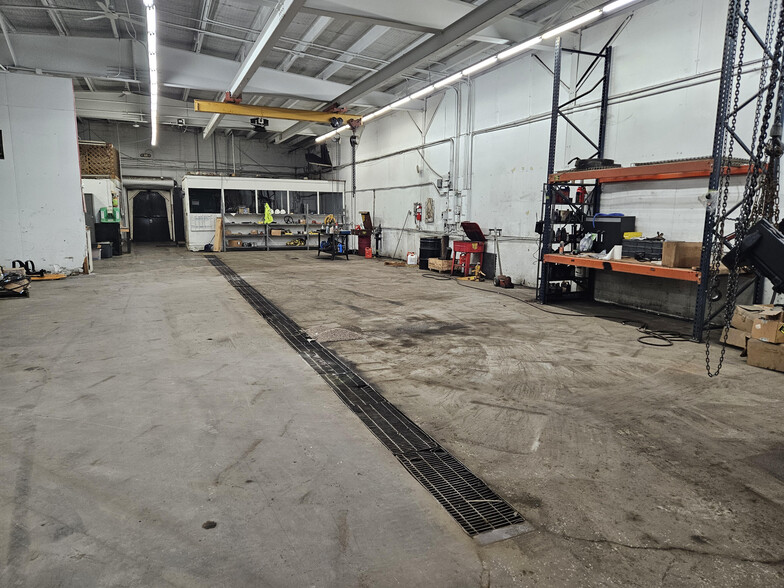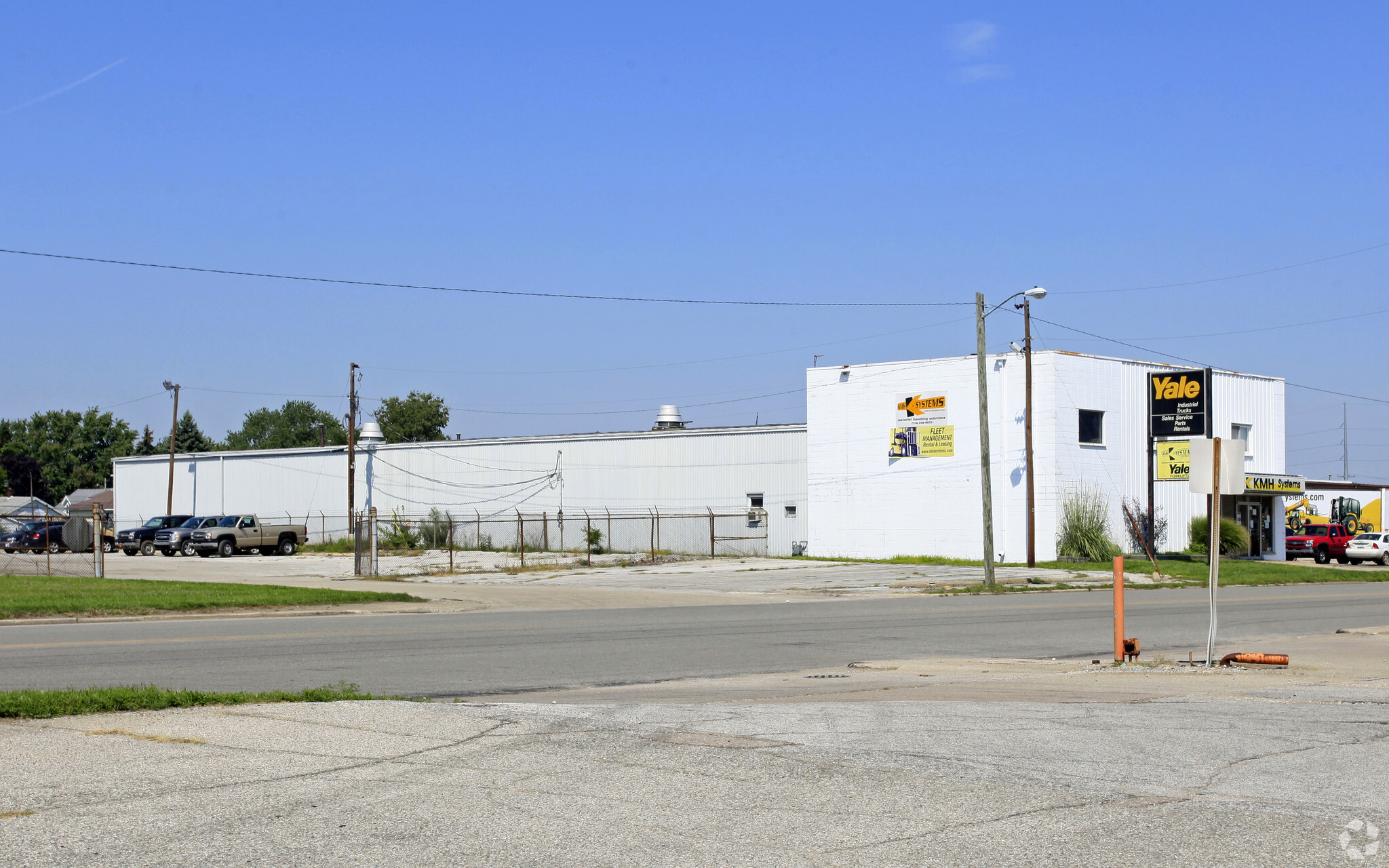
This feature is unavailable at the moment.
We apologize, but the feature you are trying to access is currently unavailable. We are aware of this issue and our team is working hard to resolve the matter.
Please check back in a few minutes. We apologize for the inconvenience.
- LoopNet Team
thank you

Your email has been sent!
Flagship Holdings 143 S Olive St
6,000 SF of Industrial Space Available in South Bend, IN 46619



Highlights
- Over 100 feet of shop and warehouse space that has 3 ton Crane availability with hoists
- Second floor office space, Parts Warehouse, Service Offices, Shop, Storage Area, Larger warehouse, Gated area
- Fully covered loading dock with powered leverer as well as large ground doors for easy access
Features
all available space(1)
Display Rental Rate as
- Space
- Size
- Term
- Rental Rate
- Space Use
- Condition
- Available
Main Building has a shop with 15'0 ceiling and two overhead cranes, covered dock with powered leveler, 1200 sq Floor office space and retail showroom, customer counter, floor drains, LED lighting in warehouse and shop space, and optional power wash area with drains. There is also a second floor upstairs 1200 sq feet with conference room and offices that is fully furnished.
- Lease rate does not include utilities, property expenses or building services
- 1 Drive Bay
- Central Air and Heating
- Private Restrooms
- Smoke Detector
- Includes 1,200 SF of dedicated office space
- 2 Loading Docks
- Partitioned Offices
- Wi-Fi Connectivity
- Shop with cranes and covered power dock leveler
| Space | Size | Term | Rental Rate | Space Use | Condition | Available |
| 1st Floor | 6,000 SF | 3-5 Years | $5.99 /SF/YR $0.50 /SF/MO $64.48 /m²/YR $5.37 /m²/MO $2,995 /MO $35,940 /YR | Industrial | Partial Build-Out | Now |
1st Floor
| Size |
| 6,000 SF |
| Term |
| 3-5 Years |
| Rental Rate |
| $5.99 /SF/YR $0.50 /SF/MO $64.48 /m²/YR $5.37 /m²/MO $2,995 /MO $35,940 /YR |
| Space Use |
| Industrial |
| Condition |
| Partial Build-Out |
| Available |
| Now |
1st Floor
| Size | 6,000 SF |
| Term | 3-5 Years |
| Rental Rate | $5.99 /SF/YR |
| Space Use | Industrial |
| Condition | Partial Build-Out |
| Available | Now |
Main Building has a shop with 15'0 ceiling and two overhead cranes, covered dock with powered leveler, 1200 sq Floor office space and retail showroom, customer counter, floor drains, LED lighting in warehouse and shop space, and optional power wash area with drains. There is also a second floor upstairs 1200 sq feet with conference room and offices that is fully furnished.
- Lease rate does not include utilities, property expenses or building services
- Includes 1,200 SF of dedicated office space
- 1 Drive Bay
- 2 Loading Docks
- Central Air and Heating
- Partitioned Offices
- Private Restrooms
- Wi-Fi Connectivity
- Smoke Detector
- Shop with cranes and covered power dock leveler
Property Overview
Nearly 7000 square feet of unique space available in an growing industrial area near heart of South Bend and only ten miles from the new Amazon data center and EV Manufacturing plant. Less than 10 minutes from the University of Notre Dame and downtown South Bend. Fully functional building would be a good fit for light manufacturing, distribution, warehouse, service dealership, or work shop. Building has two overhead cranes, covered dock with powered leveler, 1200 sq Floor office space and retail showroom, customer counter, floor drains, LED lighting in warehouse and shop space, and optional power wash area with drains. Low taxes makes this building a tremendous value. Long Term lease is available with flexible terms. NNN details available on request as well as tours with broker/representative by appointment.
Manufacturing FACILITY FACTS
SELECT TENANTS
- Floor
- Tenant Name
- Industry
- 1st
- FLT Equipment
- Services
Presented by
Flagship Holdings, LLC
Flagship Holdings | 143 S Olive St
Hmm, there seems to have been an error sending your message. Please try again.
Thanks! Your message was sent.


