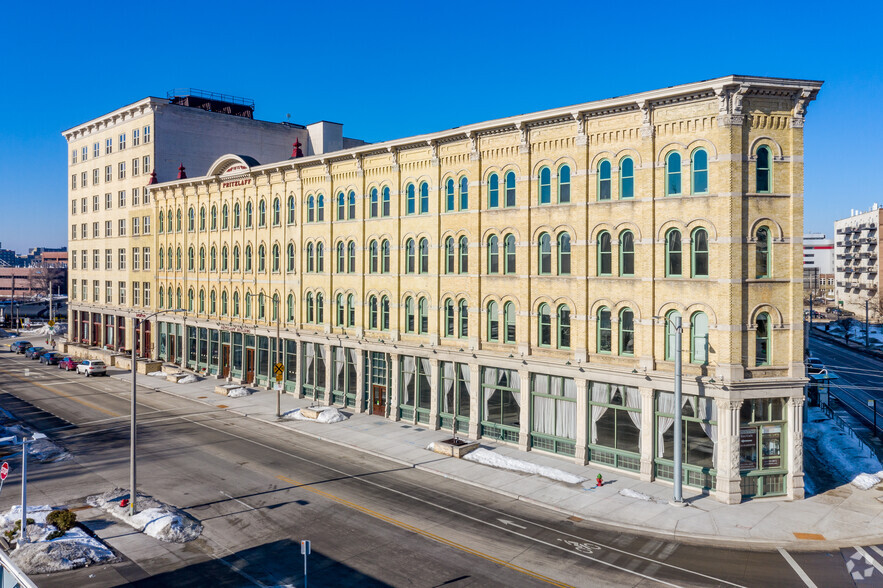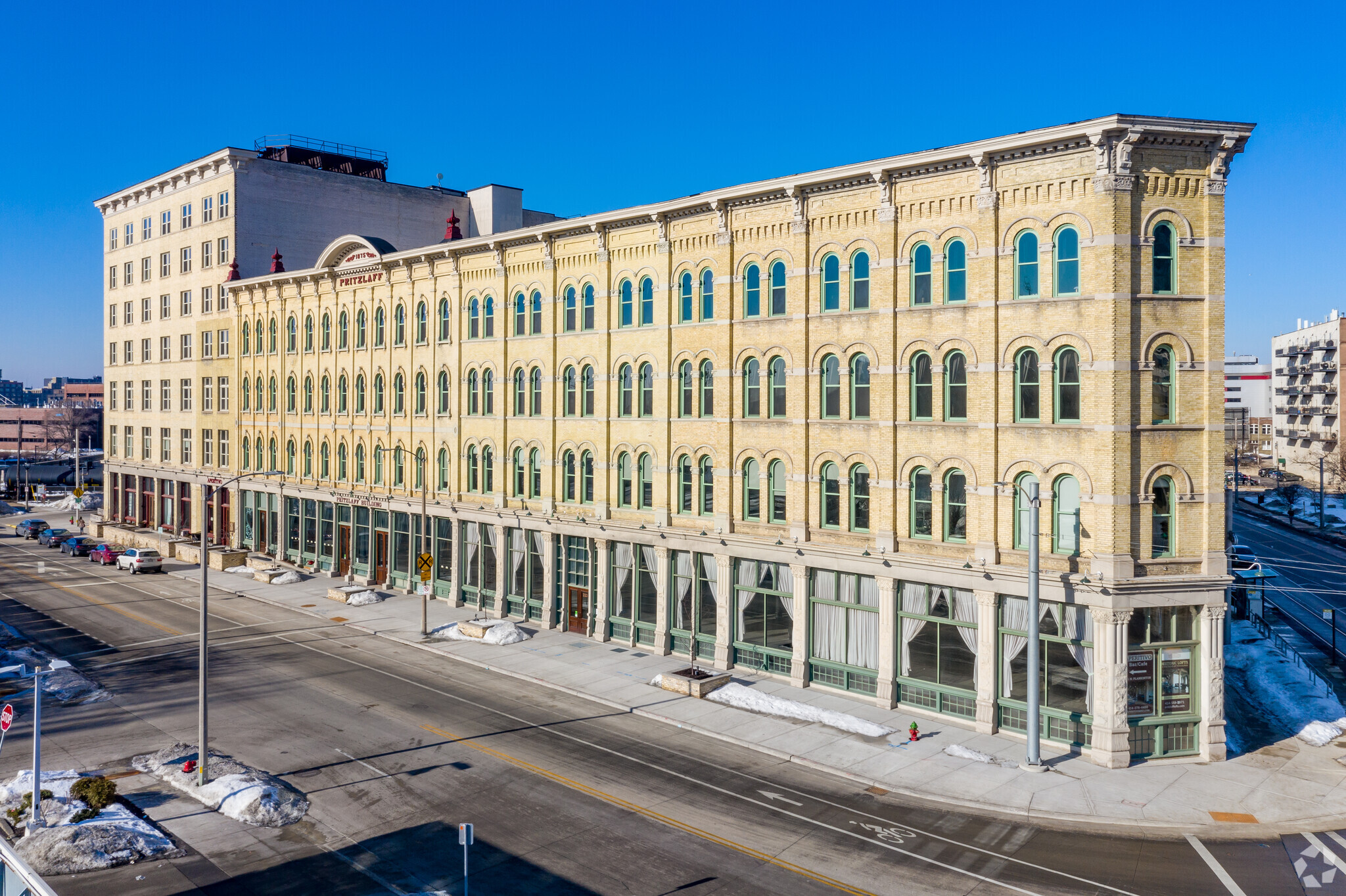
This feature is unavailable at the moment.
We apologize, but the feature you are trying to access is currently unavailable. We are aware of this issue and our team is working hard to resolve the matter.
Please check back in a few minutes. We apologize for the inconvenience.
- LoopNet Team
143 W Saint Paul Ave
Milwaukee, WI 53203
Pritzlaff Building · Property For Lease

HIGHLIGHTS
- Historic heavy timber and cream city brick building. First floor office or retail space
PROPERTY OVERVIEW
First floor space for office or retail use in the Pritzlaff Building, a 260,000sf mixed use building. Includes 4 glass overhead doors facing South and a South patio. First floor also includes Explorium Brewpub, Pritzlaff Events, Aperitivo restaurant and Spire Engineering, Second floor includes Miss Ruby Bridal Salon, Ward 4, Bright Cellars, Abacus Architects, Crescent Grove Advisors, Gener8tor, and Dev Code Camp, floors 3-7 include 100 loft apartments plus John Grant Studios and LaFluer Law Offices. A 300 car parking structure is attached to the West side of the building. Additional surface parking available within a block. HOP streetcar stop at the corner of the building. In the Third Ward, one block from the Public Market.
- Car Charging Station
PROPERTY FACTS
ATTACHMENTS
| Building and Site plan |
Listing ID: 12453530
Date on Market: 5/3/2018
Last Updated:
Address: 143 W Saint Paul Ave, Milwaukee, WI 53203
The Historic Third Ward Office Property at 143 W Saint Paul Ave, Milwaukee, WI 53203 is no longer being advertised on LoopNet.com. Contact the broker for information on availability.
OFFICE PROPERTIES IN NEARBY NEIGHBORHOODS
- Downtown Milwaukee Commercial Real Estate
- South Milwaukee Commercial Real Estate
- Northwest Milwaukee Commercial Real Estate
- Wauwatosa/West Allis Commercial Real Estate
- Historic Third Ward Commercial Real Estate
- Juneau Town Commercial Real Estate
- Walker's Point Commercial Real Estate
- Westown Commercial Real Estate
- Lower East Side Commercial Real Estate
- Estabrook Park Commercial Real Estate
- Timmerman West Commercial Real Estate
- Shorewood/Whitefish Bay Commercial Real Estate
- Mitchell West Commercial Real Estate
- Brewery District Commercial Real Estate
- Silver Spring Commercial Real Estate
NEARBY LISTINGS
- 511 N Broadway, Milwaukee WI
- 1433 N Water St, Milwaukee WI
- 170 S 2nd St, Milwaukee WI
- 2111 E Ivanhoe Pl, Milwaukee WI
- 301-315 N Broadway, Milwaukee WI
- 790 N Water St, Milwaukee WI
- 322 N Broadway, Milwaukee WI
- 833 E Michigan St, Milwaukee WI
- 111 E Wisconsin Ave, Milwaukee WI
- 6737 W Washington St, West Allis WI
- 318 E Chicago St, Milwaukee WI
- 427-433 E Stewart St, Milwaukee WI
- 5901 W Vliet St, Milwaukee WI
- 161 S 1st St, Milwaukee WI
- 3701 W Burnham St, West Milwaukee WI

