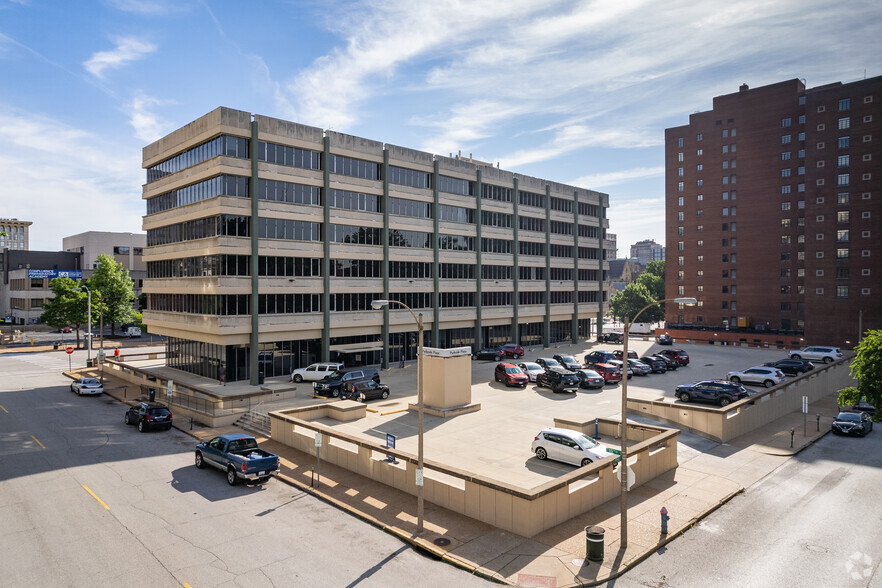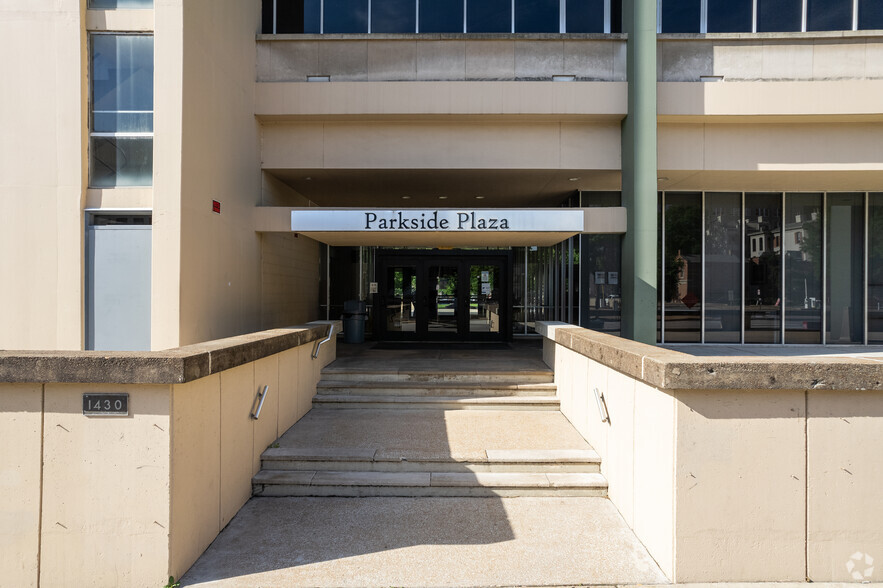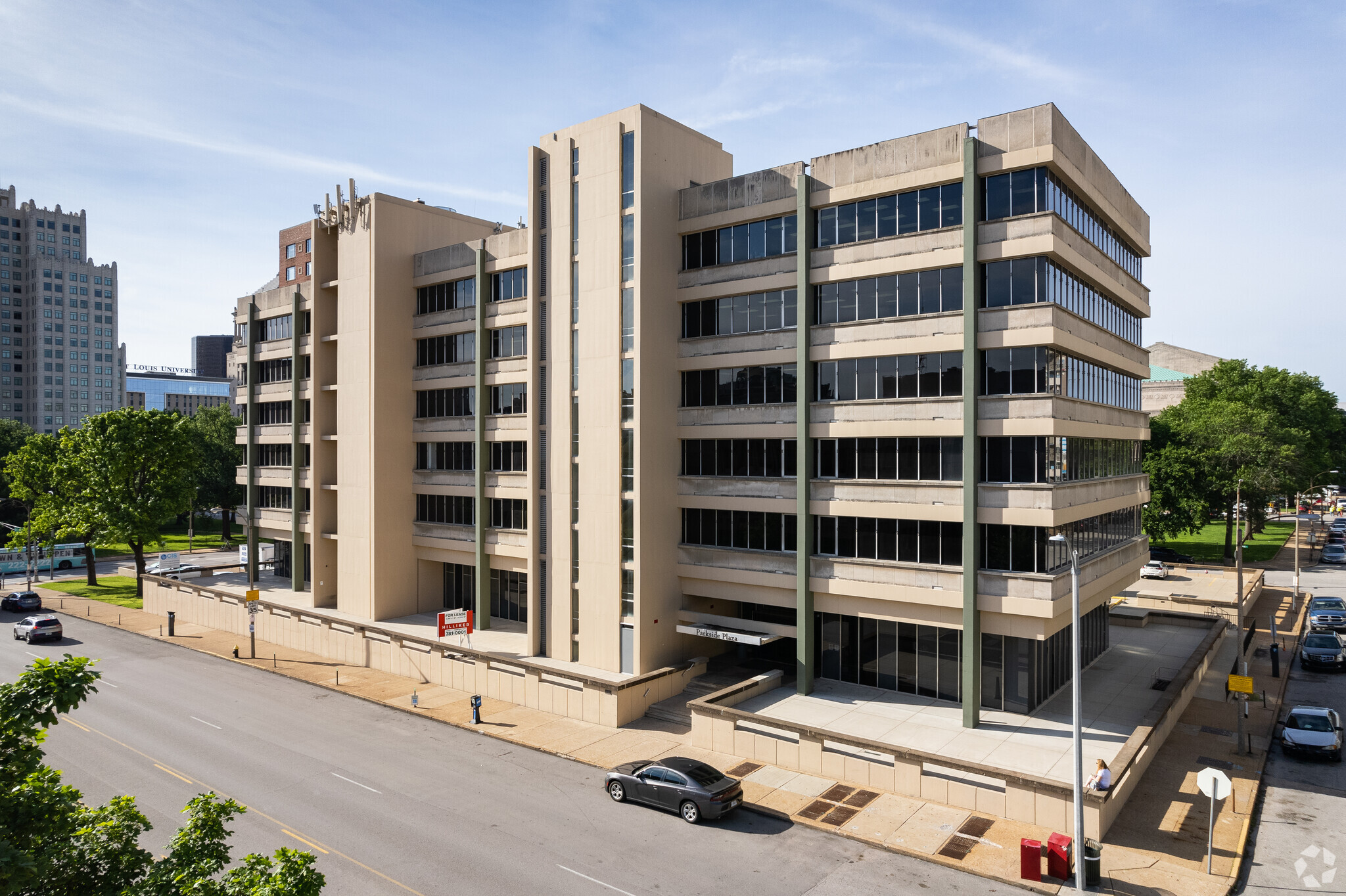
This feature is unavailable at the moment.
We apologize, but the feature you are trying to access is currently unavailable. We are aware of this issue and our team is working hard to resolve the matter.
Please check back in a few minutes. We apologize for the inconvenience.
- LoopNet Team
thank you

Your email has been sent!
Parkside Plaza 1430 Olive St
14,100 - 42,300 SF of Office Space Available in Saint Louis, MO 63103



all available spaces(3)
Display Rental Rate as
- Space
- Size
- Term
- Rental Rate
- Space Use
- Condition
- Available
Centrally Located: Across from the Enterprise Center, Home of the Blues. Top Two Floors Available, Plus 2nd Floor. New Computerized H.V.A.C., New Chiller, Cooling Tower, Etc. Covered On-Site Parking. Clear Span Office Space. On-Site Property Manager and Armed Security.
- Rate includes utilities, building services and property expenses
- Mostly Open Floor Plan Layout
- Space is in Excellent Condition
- Partially Built-Out as Standard Office
- Fits 36 - 113 People
- Full Service (Excluding Janitorial)
Centrally Located: Across from the Enterprise Center, Home of the Blues. Top Two Floors Available, Plus 2nd Floor. New Computerized H.V.A.C., New Chiller, Cooling Tower, Etc. Covered On-Site Parking. Clear Span Office Space. On-Site Property Manager and Armed Security.
- Rate includes utilities, building services and property expenses
- Mostly Open Floor Plan Layout
- Space is in Excellent Condition
- Full Service (Excluding Janitorial)
- Partially Built-Out as Standard Office
- Fits 36 - 113 People
- Can be combined with additional space(s) for up to 28,200 SF of adjacent space
Centrally Located: Across from the Enterprise Center, Home of the Blues. Top Two Floors Available, Plus 2nd Floor. New Computerized H.V.A.C., New Chiller, Cooling Tower, Etc. Covered On-Site Parking. Clear Span Office Space. On-Site Property Manager and Armed Security.
- Rate includes utilities, building services and property expenses
- Mostly Open Floor Plan Layout
- Space is in Excellent Condition
- Full Service (Excluding Janitorial)
- Partially Built-Out as Standard Office
- Fits 36 - 113 People
- Can be combined with additional space(s) for up to 28,200 SF of adjacent space
| Space | Size | Term | Rental Rate | Space Use | Condition | Available |
| 2nd Floor | 14,100 SF | 5 Years | $11.95 /SF/YR $1.00 /SF/MO $168,495 /YR $14,041 /MO | Office | Partial Build-Out | Now |
| 5th Floor | 14,100 SF | 5 Years | $11.95 /SF/YR $1.00 /SF/MO $168,495 /YR $14,041 /MO | Office | Partial Build-Out | Now |
| 6th Floor | 14,100 SF | 5 Years | $11.95 /SF/YR $1.00 /SF/MO $168,495 /YR $14,041 /MO | Office | Partial Build-Out | Now |
2nd Floor
| Size |
| 14,100 SF |
| Term |
| 5 Years |
| Rental Rate |
| $11.95 /SF/YR $1.00 /SF/MO $168,495 /YR $14,041 /MO |
| Space Use |
| Office |
| Condition |
| Partial Build-Out |
| Available |
| Now |
5th Floor
| Size |
| 14,100 SF |
| Term |
| 5 Years |
| Rental Rate |
| $11.95 /SF/YR $1.00 /SF/MO $168,495 /YR $14,041 /MO |
| Space Use |
| Office |
| Condition |
| Partial Build-Out |
| Available |
| Now |
6th Floor
| Size |
| 14,100 SF |
| Term |
| 5 Years |
| Rental Rate |
| $11.95 /SF/YR $1.00 /SF/MO $168,495 /YR $14,041 /MO |
| Space Use |
| Office |
| Condition |
| Partial Build-Out |
| Available |
| Now |
2nd Floor
| Size | 14,100 SF |
| Term | 5 Years |
| Rental Rate | $11.95 /SF/YR |
| Space Use | Office |
| Condition | Partial Build-Out |
| Available | Now |
Centrally Located: Across from the Enterprise Center, Home of the Blues. Top Two Floors Available, Plus 2nd Floor. New Computerized H.V.A.C., New Chiller, Cooling Tower, Etc. Covered On-Site Parking. Clear Span Office Space. On-Site Property Manager and Armed Security.
- Rate includes utilities, building services and property expenses
- Partially Built-Out as Standard Office
- Mostly Open Floor Plan Layout
- Fits 36 - 113 People
- Space is in Excellent Condition
- Full Service (Excluding Janitorial)
5th Floor
| Size | 14,100 SF |
| Term | 5 Years |
| Rental Rate | $11.95 /SF/YR |
| Space Use | Office |
| Condition | Partial Build-Out |
| Available | Now |
Centrally Located: Across from the Enterprise Center, Home of the Blues. Top Two Floors Available, Plus 2nd Floor. New Computerized H.V.A.C., New Chiller, Cooling Tower, Etc. Covered On-Site Parking. Clear Span Office Space. On-Site Property Manager and Armed Security.
- Rate includes utilities, building services and property expenses
- Partially Built-Out as Standard Office
- Mostly Open Floor Plan Layout
- Fits 36 - 113 People
- Space is in Excellent Condition
- Can be combined with additional space(s) for up to 28,200 SF of adjacent space
- Full Service (Excluding Janitorial)
6th Floor
| Size | 14,100 SF |
| Term | 5 Years |
| Rental Rate | $11.95 /SF/YR |
| Space Use | Office |
| Condition | Partial Build-Out |
| Available | Now |
Centrally Located: Across from the Enterprise Center, Home of the Blues. Top Two Floors Available, Plus 2nd Floor. New Computerized H.V.A.C., New Chiller, Cooling Tower, Etc. Covered On-Site Parking. Clear Span Office Space. On-Site Property Manager and Armed Security.
- Rate includes utilities, building services and property expenses
- Partially Built-Out as Standard Office
- Mostly Open Floor Plan Layout
- Fits 36 - 113 People
- Space is in Excellent Condition
- Can be combined with additional space(s) for up to 28,200 SF of adjacent space
- Full Service (Excluding Janitorial)
Property Overview
Covered On-Site Parking, Computerized HVAC,. Space is Easy to Work With, Only One Set of Columns. On-Site Property Manager and Security guards. The neighborhood is Rehabbed by, Ford Building, and Missouri Pacific Building. St. Louis Public Library, Peabody House has over $200,000,000.00 in Improvements. Located Across From the Peabody Center.
- Bus Line
- Property Manager on Site
- Security System
- Air Conditioning
PROPERTY FACTS
Presented by

Parkside Plaza | 1430 Olive St
Hmm, there seems to have been an error sending your message. Please try again.
Thanks! Your message was sent.



