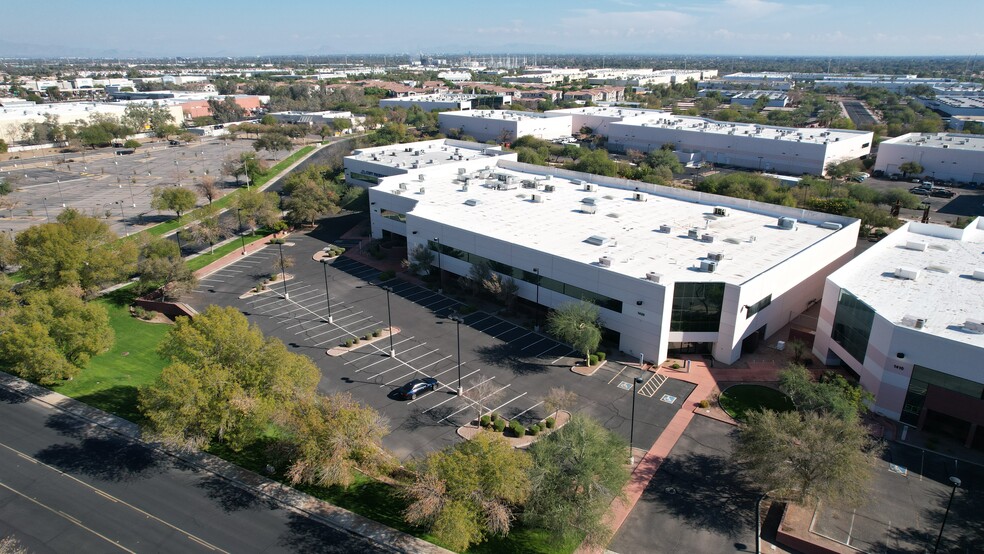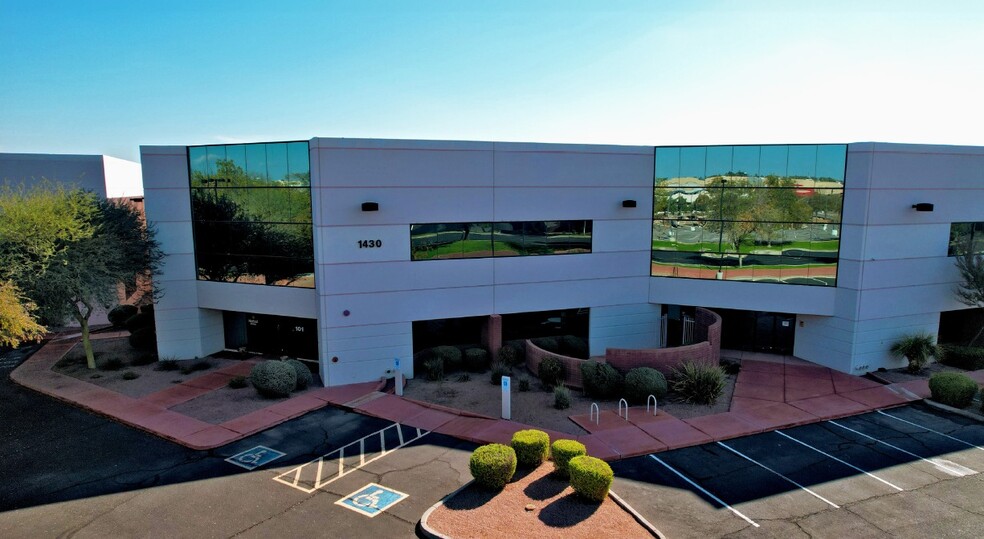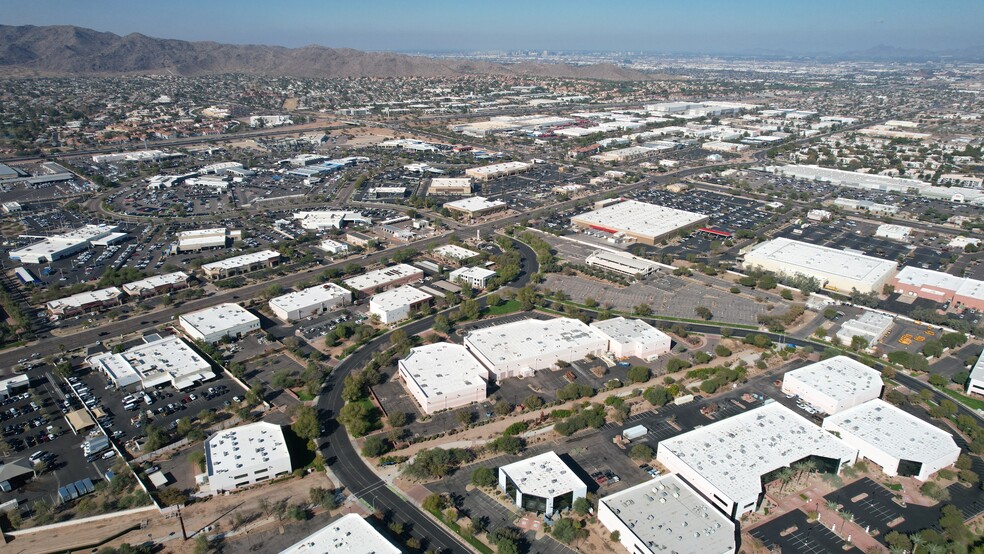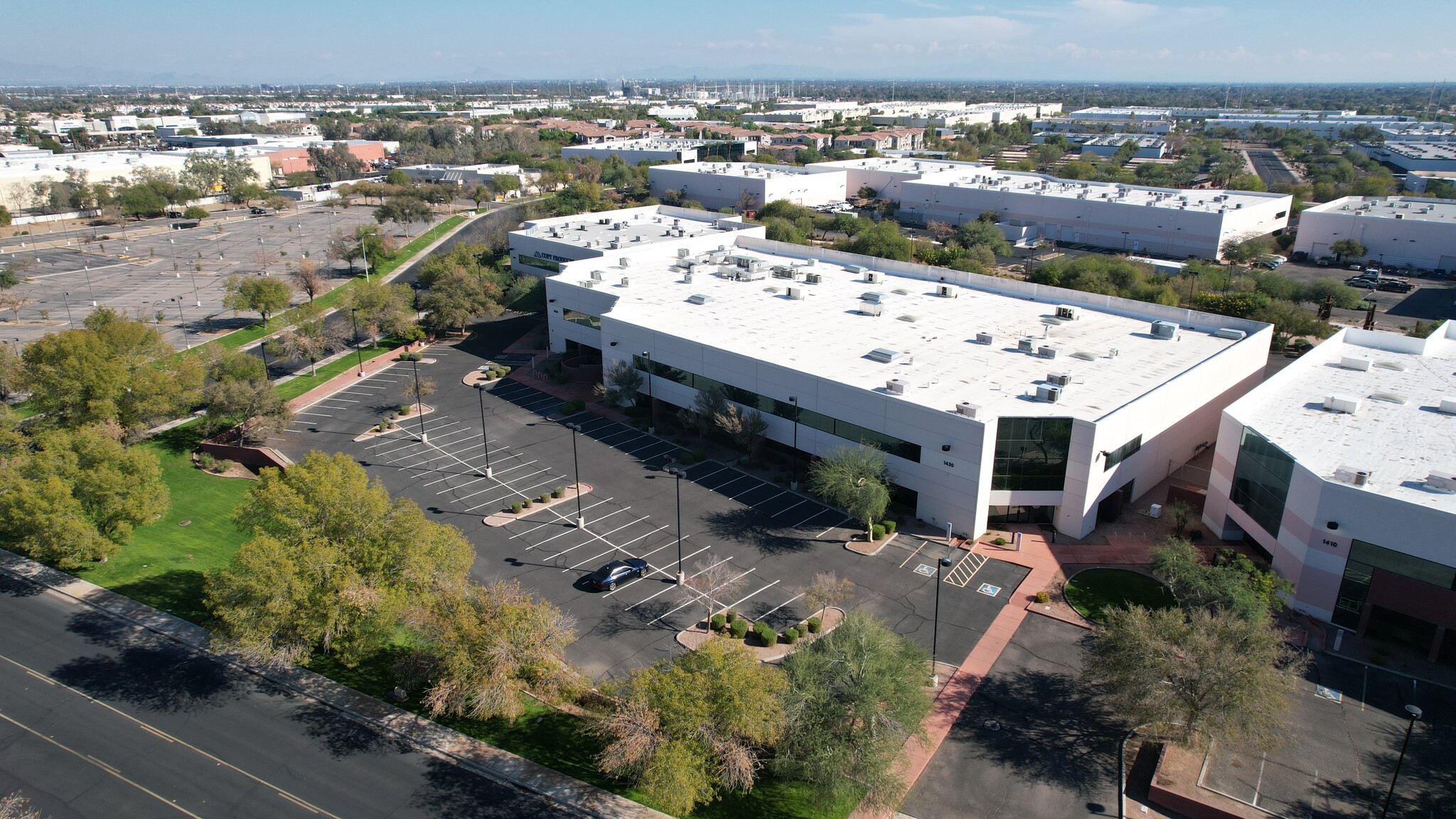
This feature is unavailable at the moment.
We apologize, but the feature you are trying to access is currently unavailable. We are aware of this issue and our team is working hard to resolve the matter.
Please check back in a few minutes. We apologize for the inconvenience.
- LoopNet Team
thank you

Your email has been sent!
Bldg 3 1430 W Auto Dr
11,345 - 44,727 SF of Industrial Space Available in Tempe, AZ 85284



HIGHLIGHTS
- Cleanroom
FEATURES
ALL AVAILABLE SPACES(2)
Display Rental Rate as
- SPACE
- SIZE
- TERM
- RENTAL RATE
- SPACE USE
- CONDITION
- AVAILABLE
Suite 101 is coming available May 2024 sporting 11,345 SF with 50% Office, Multiple Cleanrooms, and Grade & Truckwell Loading. Call for additional suite details, priced at $1.25/SF NNN.
- Lease rate does not include utilities, property expenses or building services
- 1 Drive Bay
- Central Air Conditioning
- Includes 5,672 SF of dedicated office space
- 1 Loading Dock
- Cleanroom
Suite 109 is coming available May 2024 sporting 33,382 SF of open warehouse with a 24’ Clear Height, Floor Drains, AC Production Area, and ±2,000 SF Office. Call for additional suite details, priced at $1.25/SF NNN.
- Lease rate does not include utilities, property expenses or building services
- 2 Drive Ins
- Reception Area
- Includes 2,000 SF of dedicated office space
- Space is in Excellent Condition
- Private Restrooms
| Space | Size | Term | Rental Rate | Space Use | Condition | Available |
| 1st Floor - 101 | 11,345 SF | Negotiable | $15.00 /SF/YR $1.25 /SF/MO $170,175 /YR $14,181 /MO | Industrial | - | Now |
| 1st Floor - 109 | 33,382 SF | Negotiable | $15.00 /SF/YR $1.25 /SF/MO $500,730 /YR $41,728 /MO | Industrial | Partial Build-Out | Now |
1st Floor - 101
| Size |
| 11,345 SF |
| Term |
| Negotiable |
| Rental Rate |
| $15.00 /SF/YR $1.25 /SF/MO $170,175 /YR $14,181 /MO |
| Space Use |
| Industrial |
| Condition |
| - |
| Available |
| Now |
1st Floor - 109
| Size |
| 33,382 SF |
| Term |
| Negotiable |
| Rental Rate |
| $15.00 /SF/YR $1.25 /SF/MO $500,730 /YR $41,728 /MO |
| Space Use |
| Industrial |
| Condition |
| Partial Build-Out |
| Available |
| Now |
1st Floor - 101
| Size | 11,345 SF |
| Term | Negotiable |
| Rental Rate | $15.00 /SF/YR |
| Space Use | Industrial |
| Condition | - |
| Available | Now |
Suite 101 is coming available May 2024 sporting 11,345 SF with 50% Office, Multiple Cleanrooms, and Grade & Truckwell Loading. Call for additional suite details, priced at $1.25/SF NNN.
- Lease rate does not include utilities, property expenses or building services
- Includes 5,672 SF of dedicated office space
- 1 Drive Bay
- 1 Loading Dock
- Central Air Conditioning
- Cleanroom
1st Floor - 109
| Size | 33,382 SF |
| Term | Negotiable |
| Rental Rate | $15.00 /SF/YR |
| Space Use | Industrial |
| Condition | Partial Build-Out |
| Available | Now |
Suite 109 is coming available May 2024 sporting 33,382 SF of open warehouse with a 24’ Clear Height, Floor Drains, AC Production Area, and ±2,000 SF Office. Call for additional suite details, priced at $1.25/SF NNN.
- Lease rate does not include utilities, property expenses or building services
- Includes 2,000 SF of dedicated office space
- 2 Drive Ins
- Space is in Excellent Condition
- Reception Area
- Private Restrooms
PROPERTY OVERVIEW
Cleanroom
MANUFACTURING FACILITY FACTS
Presented by

Bldg 3 | 1430 W Auto Dr
Hmm, there seems to have been an error sending your message. Please try again.
Thanks! Your message was sent.






