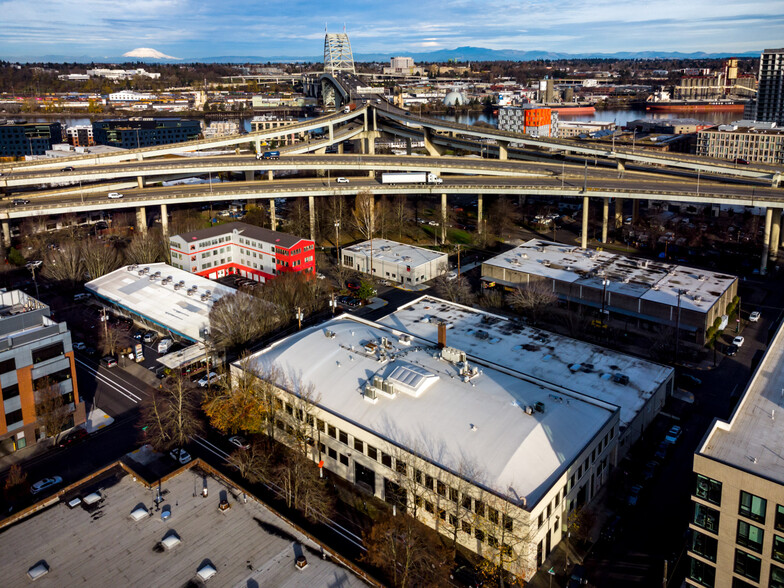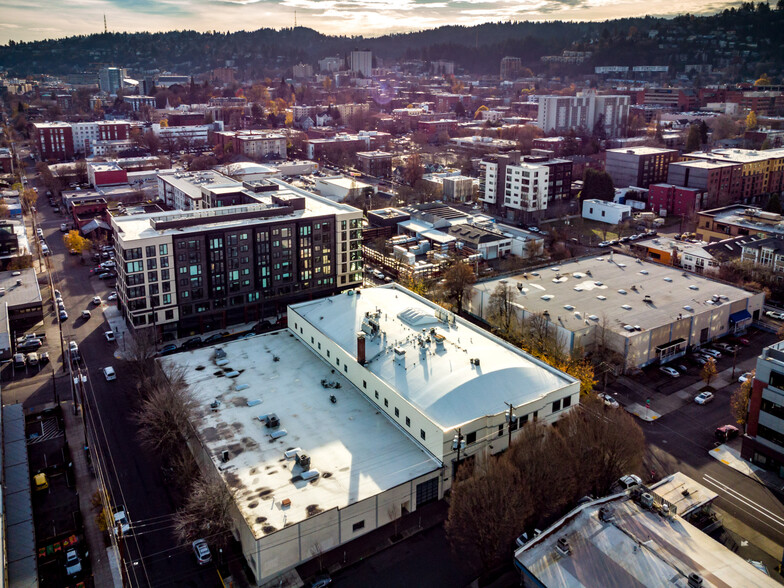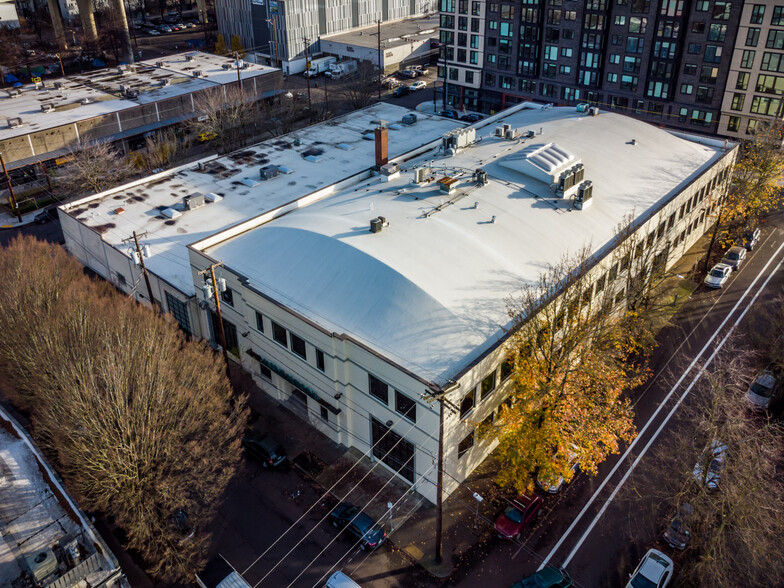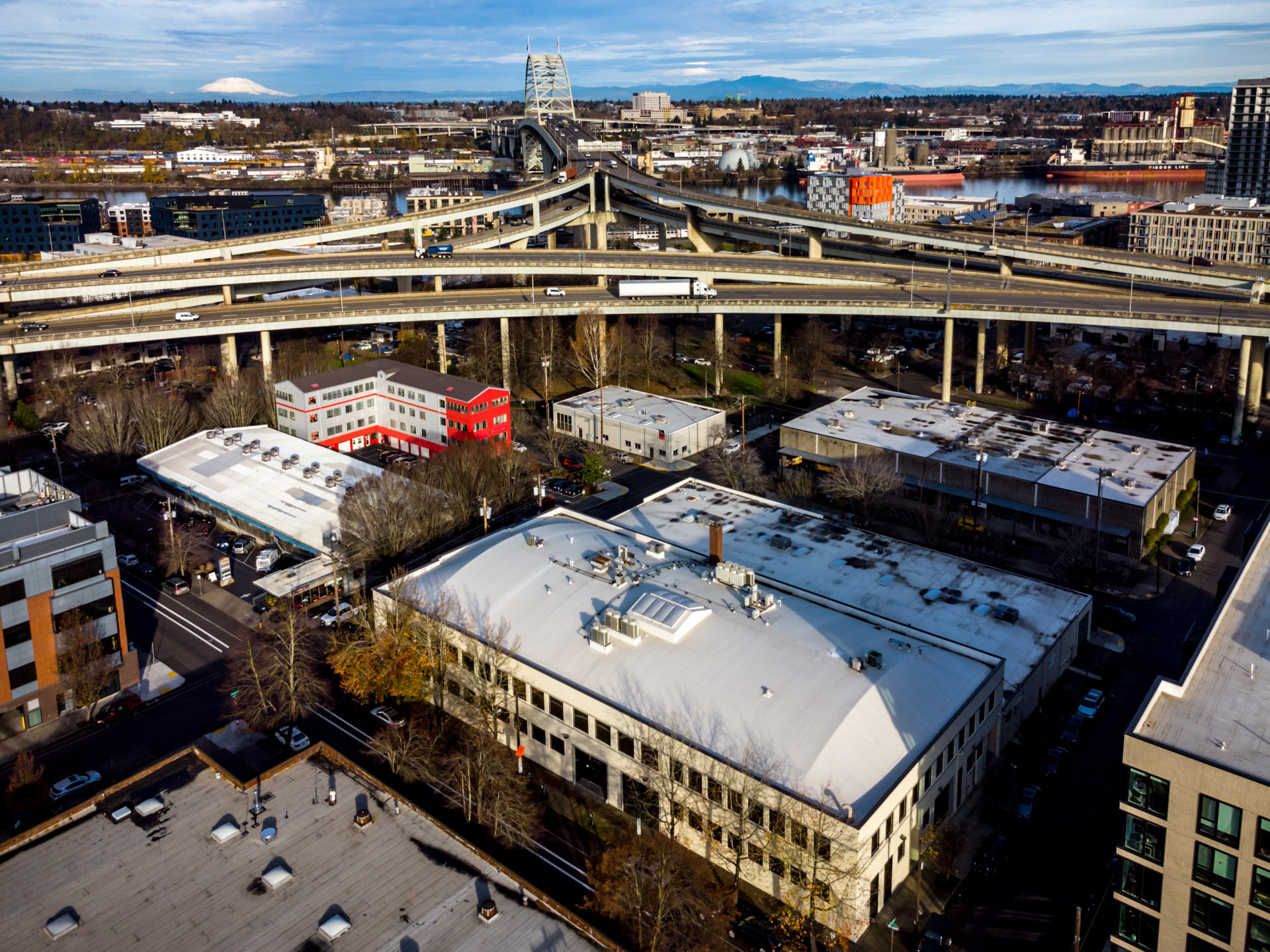
This feature is unavailable at the moment.
We apologize, but the feature you are trying to access is currently unavailable. We are aware of this issue and our team is working hard to resolve the matter.
Please check back in a few minutes. We apologize for the inconvenience.
- LoopNet Team
thank you

Your email has been sent!
The Marine & Annex Buildings Portland, OR 97209
10,000 - 60,000 SF of Space Available



PARK HIGHLIGHTS
- Major renovation and extensive upgrades completed in 2015
- Fully conditioned space throughout
- High ceilings—13+ feet clearance
- Flexible CM3 Zoning allows most uses
- Extensive power, lighting, and technology improvements
- Large open spaces with polished concrete throughout
PARK FACTS
| Total Space Available | 60,000 SF | Park Type | Industrial Park |
| Min. Divisible | 10,000 SF | Features | Tenant Controlled HVAC |
| Total Space Available | 60,000 SF |
| Min. Divisible | 10,000 SF |
| Park Type | Industrial Park |
| Features | Tenant Controlled HVAC |
FEATURES AND AMENITIES
- Tenant Controlled HVAC
ALL AVAILABLE SPACES(3)
Display Rental Rate as
- SPACE
- SIZE
- TERM
- RENTAL RATE
- SPACE USE
- CONDITION
- AVAILABLE
Major renovation and extensive upgrades completed in 2015. Flexible CM3 Zoning allows most uses.
- Lease rate does not include utilities, property expenses or building services
- Central Air Conditioning
- Security System
- Fits 50 - 160 People
- After Hours HVAC Available
- Fully conditioned space throughout
- Abundant natural light
- 1 Drive Bay
- Reception Area
- Shower Facilities
- High Ceilings
- Conference Rooms
- Grade level loading door
- Large open spaces with polished concrete throughou
Major renovation and extensive upgrades completed in 2015. Flexible CM3 Zoning allows most uses. 2nd floor of Marine—concrete slab with bow truss ceiling and no columns.
- Lease rate does not include utilities, property expenses or building services
- Mostly Open Floor Plan Layout
- Central Air and Heating
- High Ceilings
- Natural Light
- Bicycle Storage
- High ceilings
- Fully Built-Out as Standard Office
- Conference Rooms
- Security System
- Exposed Ceiling
- After Hours HVAC Available
- Shower Facilities
- Fully conditioned space throughout
| Space | Size | Term | Rental Rate | Space Use | Condition | Available |
| 1st Floor | 10,000-20,000 SF | 5-15 Years | Upon Request Upon Request Upon Request Upon Request | Flex | Full Build-Out | Now |
| 2nd Floor | 20,000 SF | 5 Years | Upon Request Upon Request Upon Request Upon Request | Office | Full Build-Out | Now |
1732 NW Quimby St - 1st Floor
1732 NW Quimby St - 2nd Floor
- SPACE
- SIZE
- TERM
- RENTAL RATE
- SPACE USE
- CONDITION
- AVAILABLE
Major renovation and extensive upgrades completed in 2015. Flexible CM3 Zoning allows most uses.
- Lease rate does not include utilities, property expenses or building services
- Central Air and Heating
- Shower Facilities
- After Hours HVAC Available
- 400 AMPs of power service
- Fully conditioned space throughout
- 2 Drive Ins
- Private Restrooms
- High Ceilings
- Exposed Ceiling
- Multiple grade level loading doors
| Space | Size | Term | Rental Rate | Space Use | Condition | Available |
| 1st Floor | 20,000 SF | 5 Years | Upon Request Upon Request Upon Request Upon Request | Flex | Partial Build-Out | Now |
1431 NW 17th Ave - 1st Floor
1732 NW Quimby St - 1st Floor
| Size | 10,000-20,000 SF |
| Term | 5-15 Years |
| Rental Rate | Upon Request |
| Space Use | Flex |
| Condition | Full Build-Out |
| Available | Now |
Major renovation and extensive upgrades completed in 2015. Flexible CM3 Zoning allows most uses.
- Lease rate does not include utilities, property expenses or building services
- 1 Drive Bay
- Central Air Conditioning
- Reception Area
- Security System
- Shower Facilities
- Fits 50 - 160 People
- High Ceilings
- After Hours HVAC Available
- Conference Rooms
- Fully conditioned space throughout
- Grade level loading door
- Abundant natural light
- Large open spaces with polished concrete throughou
1732 NW Quimby St - 2nd Floor
| Size | 20,000 SF |
| Term | 5 Years |
| Rental Rate | Upon Request |
| Space Use | Office |
| Condition | Full Build-Out |
| Available | Now |
Major renovation and extensive upgrades completed in 2015. Flexible CM3 Zoning allows most uses. 2nd floor of Marine—concrete slab with bow truss ceiling and no columns.
- Lease rate does not include utilities, property expenses or building services
- Fully Built-Out as Standard Office
- Mostly Open Floor Plan Layout
- Conference Rooms
- Central Air and Heating
- Security System
- High Ceilings
- Exposed Ceiling
- Natural Light
- After Hours HVAC Available
- Bicycle Storage
- Shower Facilities
- High ceilings
- Fully conditioned space throughout
1431 NW 17th Ave - 1st Floor
| Size | 20,000 SF |
| Term | 5 Years |
| Rental Rate | Upon Request |
| Space Use | Flex |
| Condition | Partial Build-Out |
| Available | Now |
Major renovation and extensive upgrades completed in 2015. Flexible CM3 Zoning allows most uses.
- Lease rate does not include utilities, property expenses or building services
- 2 Drive Ins
- Central Air and Heating
- Private Restrooms
- Shower Facilities
- High Ceilings
- After Hours HVAC Available
- Exposed Ceiling
- 400 AMPs of power service
- Multiple grade level loading doors
- Fully conditioned space throughout
PARK OVERVIEW
60,000 SF FORMER TECH OFFICE & FLEX / R&D SPACE
Presented by

The Marine & Annex Buildings | Portland, OR 97209
Hmm, there seems to have been an error sending your message. Please try again.
Thanks! Your message was sent.












