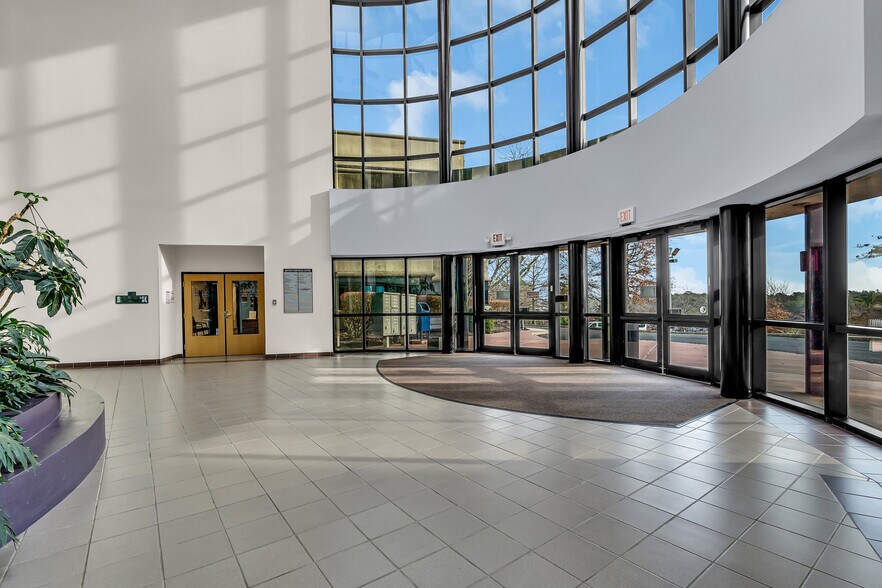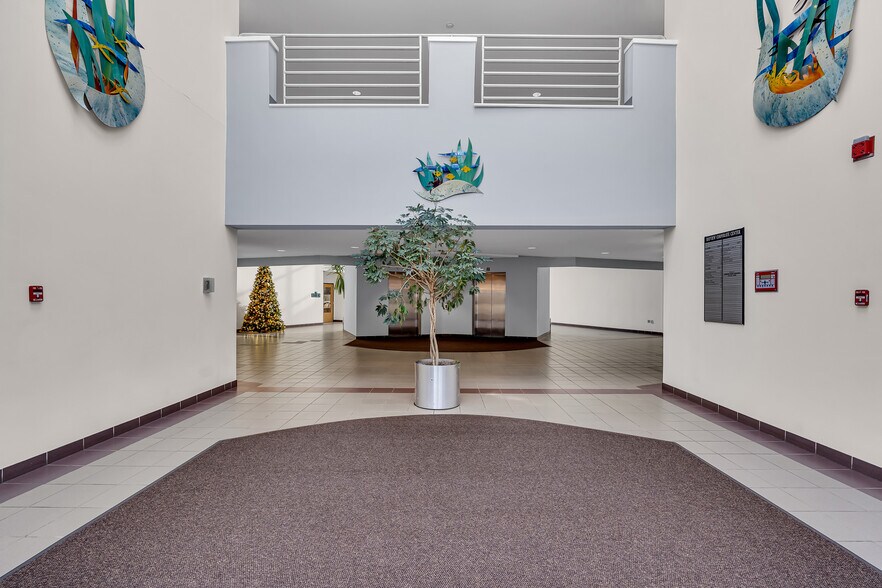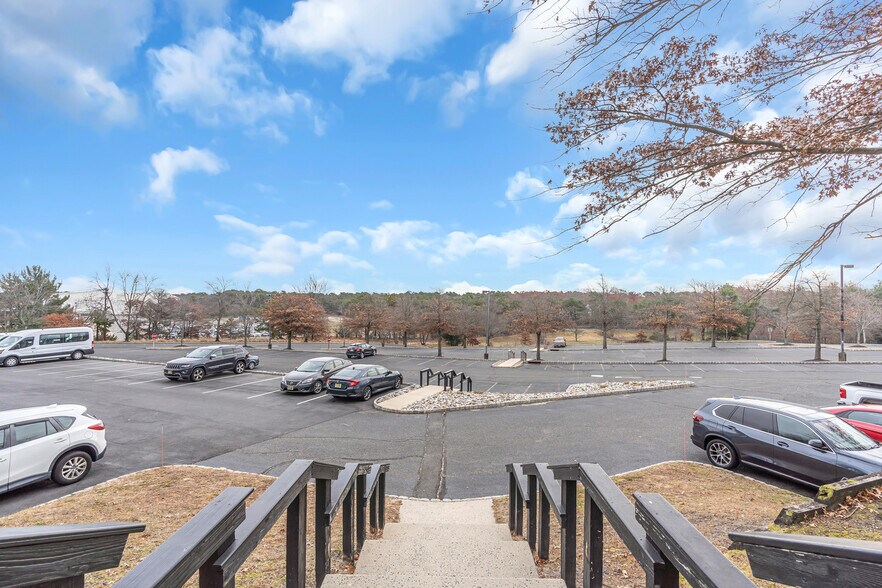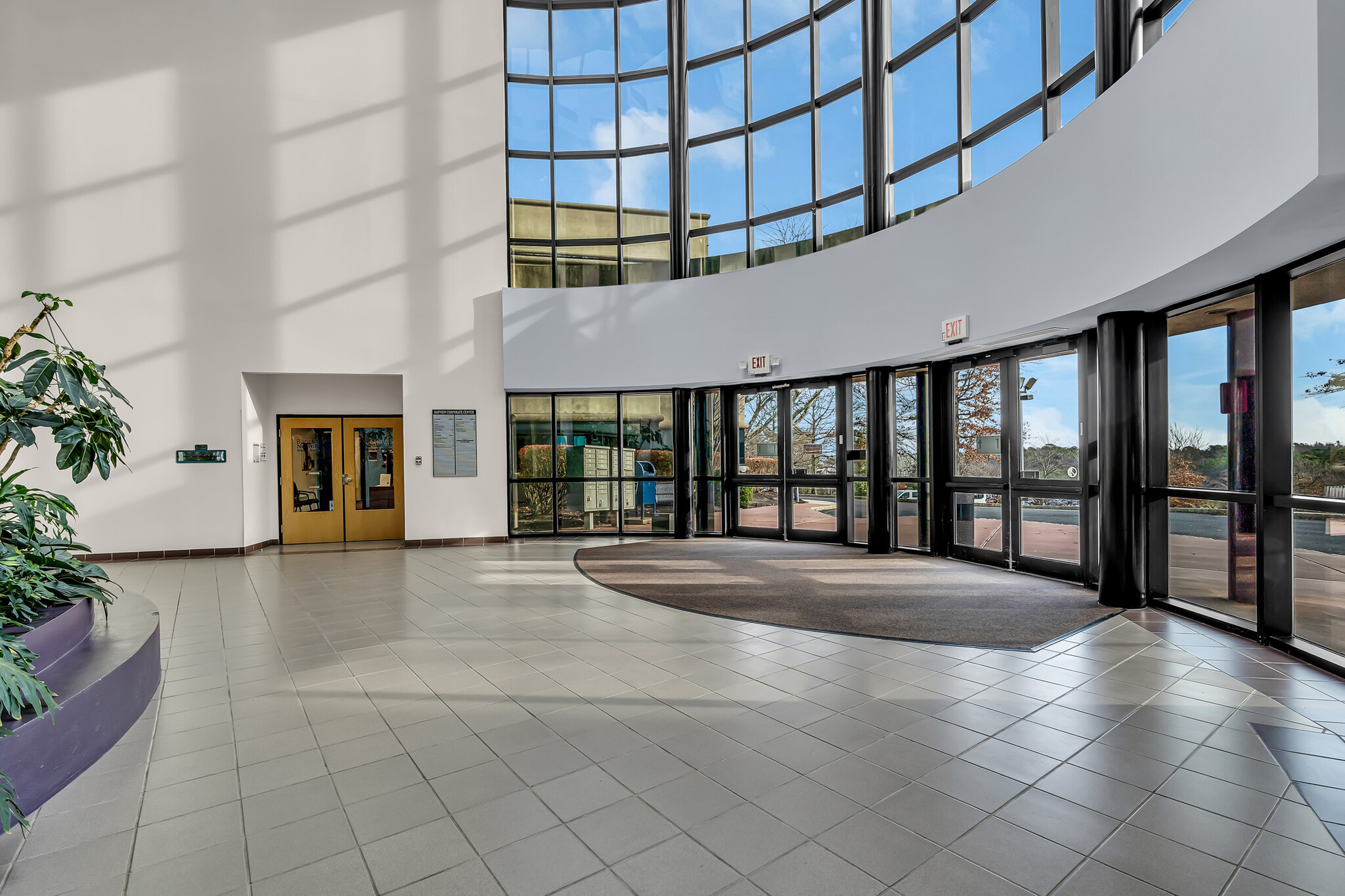
This feature is unavailable at the moment.
We apologize, but the feature you are trying to access is currently unavailable. We are aware of this issue and our team is working hard to resolve the matter.
Please check back in a few minutes. We apologize for the inconvenience.
- LoopNet Team
thank you

Your email has been sent!
Bayview Corporate Center 1433 Hooper Ave
2,730 - 29,145 SF of 4-Star Office Space Available in Toms River, NJ 08753



all available spaces(6)
Display Rental Rate as
- Space
- Size
- Term
- Rental Rate
- Space Use
- Condition
- Available
Unit 119 is 5,724 SF. Elevatored building, 6/1 parking ratio (parking for 750 cars).
- Listed rate may not include certain utilities, building services and property expenses
- Mostly Open Floor Plan Layout
- Fully Built-Out as Standard Office
Unit 212 is 2730 SF. Elevatored building, 6/1 parking ratio (parking for 750 cars).
- Listed rate may not include certain utilities, building services and property expenses
- Mostly Open Floor Plan Layout
Unit 231 B is 6,048 SF. Elevatored building, 6/1 parking ratio (parking for 750 cars).
- Listed rate may not include certain utilities, building services and property expenses
- Mostly Open Floor Plan Layout
- Fully Built-Out as Standard Office
Unit 241-242 is 3843 SF. Elevatored building, 6/1 parking ratio (parking for 750 cars).
- Listed rate may not include certain utilities, building services and property expenses
- Mostly Open Floor Plan Layout
- Fully Built-Out as Standard Office
Unit 329 is 3,992 SF. Elevatored building, 6/1 parking ratio (parking for 750 cars).
- Listed rate may not include certain utilities, building services and property expenses
- Mostly Open Floor Plan Layout
- Fully Built-Out as Standard Office
Unit 330 is 6,808 SF. Elevatored building, 6/1 parking ratio (parking for 750 cars).
- Listed rate may not include certain utilities, building services and property expenses
- Mostly Open Floor Plan Layout
- Fully Built-Out as Standard Office
| Space | Size | Term | Rental Rate | Space Use | Condition | Available |
| 1st Floor, Ste 119 | 5,724 SF | Negotiable | $22.00 /SF/YR $1.83 /SF/MO $125,928 /YR $10,494 /MO | Office | Full Build-Out | Now |
| 2nd Floor, Ste 212 | 2,730 SF | Negotiable | $22.00 /SF/YR $1.83 /SF/MO $60,060 /YR $5,005 /MO | Office | - | Now |
| 2nd Floor, Ste 231 - B | 6,048 SF | Negotiable | $22.00 /SF/YR $1.83 /SF/MO $133,056 /YR $11,088 /MO | Office | Full Build-Out | Now |
| 2nd Floor, Ste 241-142 | 3,843 SF | Negotiable | $22.00 /SF/YR $1.83 /SF/MO $84,546 /YR $7,046 /MO | Office | Full Build-Out | Now |
| 3rd Floor, Ste 329 | 3,992 SF | Negotiable | $22.00 /SF/YR $1.83 /SF/MO $87,824 /YR $7,319 /MO | Office | Full Build-Out | Now |
| 3rd Floor, Ste 330 | 6,808 SF | Negotiable | $22.00 /SF/YR $1.83 /SF/MO $149,776 /YR $12,481 /MO | Office | Full Build-Out | Pending |
1st Floor, Ste 119
| Size |
| 5,724 SF |
| Term |
| Negotiable |
| Rental Rate |
| $22.00 /SF/YR $1.83 /SF/MO $125,928 /YR $10,494 /MO |
| Space Use |
| Office |
| Condition |
| Full Build-Out |
| Available |
| Now |
2nd Floor, Ste 212
| Size |
| 2,730 SF |
| Term |
| Negotiable |
| Rental Rate |
| $22.00 /SF/YR $1.83 /SF/MO $60,060 /YR $5,005 /MO |
| Space Use |
| Office |
| Condition |
| - |
| Available |
| Now |
2nd Floor, Ste 231 - B
| Size |
| 6,048 SF |
| Term |
| Negotiable |
| Rental Rate |
| $22.00 /SF/YR $1.83 /SF/MO $133,056 /YR $11,088 /MO |
| Space Use |
| Office |
| Condition |
| Full Build-Out |
| Available |
| Now |
2nd Floor, Ste 241-142
| Size |
| 3,843 SF |
| Term |
| Negotiable |
| Rental Rate |
| $22.00 /SF/YR $1.83 /SF/MO $84,546 /YR $7,046 /MO |
| Space Use |
| Office |
| Condition |
| Full Build-Out |
| Available |
| Now |
3rd Floor, Ste 329
| Size |
| 3,992 SF |
| Term |
| Negotiable |
| Rental Rate |
| $22.00 /SF/YR $1.83 /SF/MO $87,824 /YR $7,319 /MO |
| Space Use |
| Office |
| Condition |
| Full Build-Out |
| Available |
| Now |
3rd Floor, Ste 330
| Size |
| 6,808 SF |
| Term |
| Negotiable |
| Rental Rate |
| $22.00 /SF/YR $1.83 /SF/MO $149,776 /YR $12,481 /MO |
| Space Use |
| Office |
| Condition |
| Full Build-Out |
| Available |
| Pending |
1st Floor, Ste 119
| Size | 5,724 SF |
| Term | Negotiable |
| Rental Rate | $22.00 /SF/YR |
| Space Use | Office |
| Condition | Full Build-Out |
| Available | Now |
Unit 119 is 5,724 SF. Elevatored building, 6/1 parking ratio (parking for 750 cars).
- Listed rate may not include certain utilities, building services and property expenses
- Fully Built-Out as Standard Office
- Mostly Open Floor Plan Layout
2nd Floor, Ste 212
| Size | 2,730 SF |
| Term | Negotiable |
| Rental Rate | $22.00 /SF/YR |
| Space Use | Office |
| Condition | - |
| Available | Now |
Unit 212 is 2730 SF. Elevatored building, 6/1 parking ratio (parking for 750 cars).
- Listed rate may not include certain utilities, building services and property expenses
- Mostly Open Floor Plan Layout
2nd Floor, Ste 231 - B
| Size | 6,048 SF |
| Term | Negotiable |
| Rental Rate | $22.00 /SF/YR |
| Space Use | Office |
| Condition | Full Build-Out |
| Available | Now |
Unit 231 B is 6,048 SF. Elevatored building, 6/1 parking ratio (parking for 750 cars).
- Listed rate may not include certain utilities, building services and property expenses
- Fully Built-Out as Standard Office
- Mostly Open Floor Plan Layout
2nd Floor, Ste 241-142
| Size | 3,843 SF |
| Term | Negotiable |
| Rental Rate | $22.00 /SF/YR |
| Space Use | Office |
| Condition | Full Build-Out |
| Available | Now |
Unit 241-242 is 3843 SF. Elevatored building, 6/1 parking ratio (parking for 750 cars).
- Listed rate may not include certain utilities, building services and property expenses
- Fully Built-Out as Standard Office
- Mostly Open Floor Plan Layout
3rd Floor, Ste 329
| Size | 3,992 SF |
| Term | Negotiable |
| Rental Rate | $22.00 /SF/YR |
| Space Use | Office |
| Condition | Full Build-Out |
| Available | Now |
Unit 329 is 3,992 SF. Elevatored building, 6/1 parking ratio (parking for 750 cars).
- Listed rate may not include certain utilities, building services and property expenses
- Fully Built-Out as Standard Office
- Mostly Open Floor Plan Layout
3rd Floor, Ste 330
| Size | 6,808 SF |
| Term | Negotiable |
| Rental Rate | $22.00 /SF/YR |
| Space Use | Office |
| Condition | Full Build-Out |
| Available | Pending |
Unit 330 is 6,808 SF. Elevatored building, 6/1 parking ratio (parking for 750 cars).
- Listed rate may not include certain utilities, building services and property expenses
- Fully Built-Out as Standard Office
- Mostly Open Floor Plan Layout
Property Overview
One of the only Class A office buildings in Toms River right on Hooper Avenue. Three floors plus basement, Glass atrium, elevators, common and some in suite bathrooms. Landlord will negotiate long term rental rates. Great location near Ocean County Mall. Very desirable location with easy access off of GSP and Rt. 9. Lease rate is $22 per square foot modified gross, which includes gas and janitorial. Tenant pays own electric.
- Atrium
PROPERTY FACTS
Presented by

Bayview Corporate Center | 1433 Hooper Ave
Hmm, there seems to have been an error sending your message. Please try again.
Thanks! Your message was sent.










