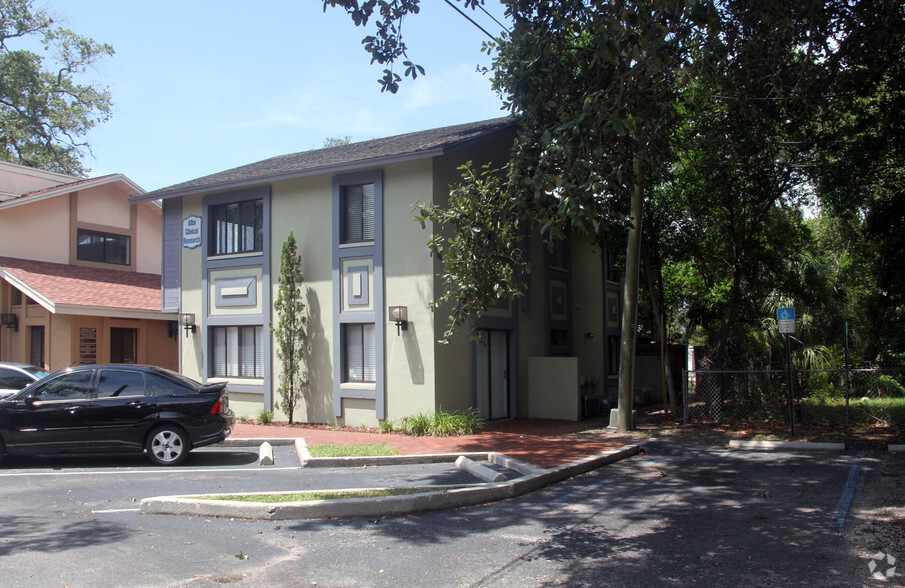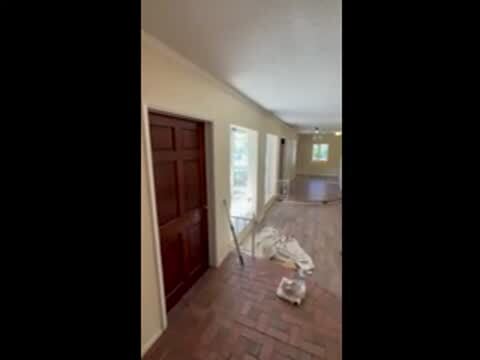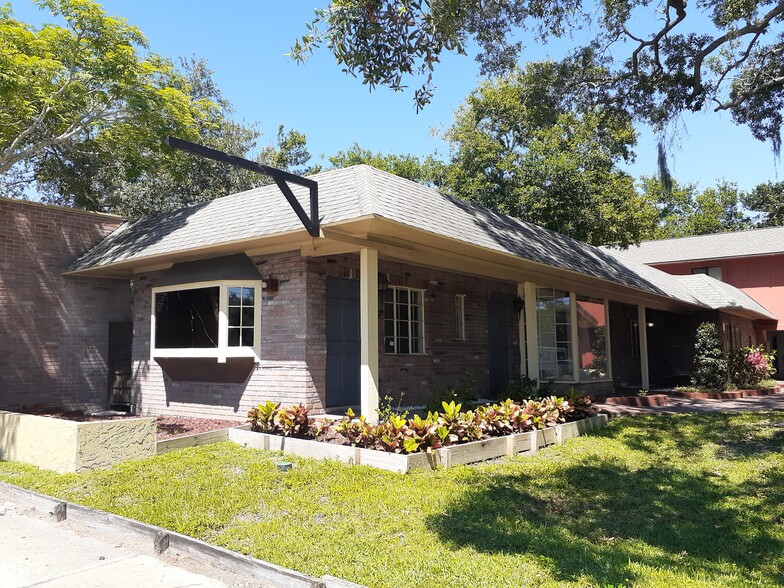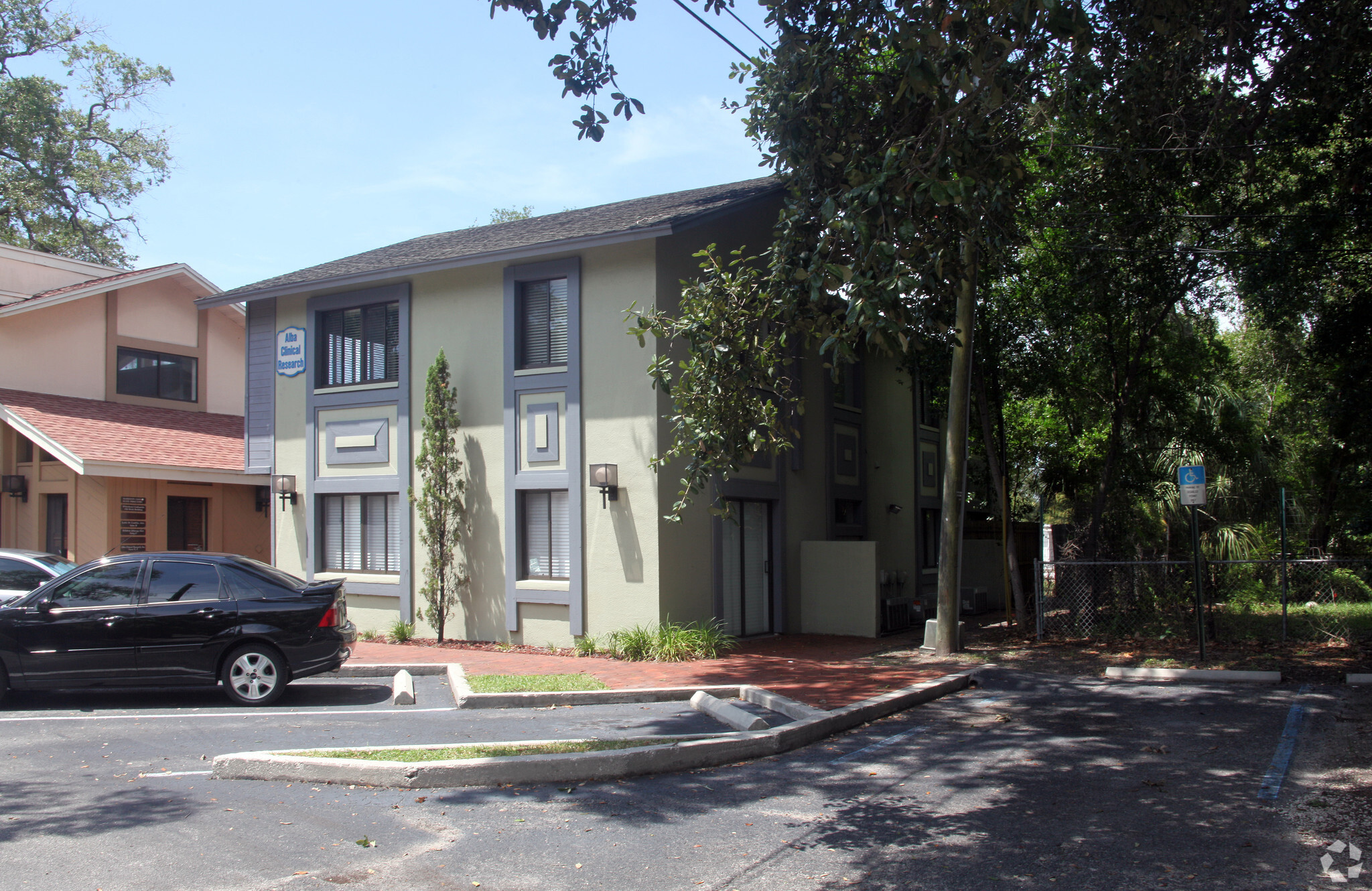
This feature is unavailable at the moment.
We apologize, but the feature you are trying to access is currently unavailable. We are aware of this issue and our team is working hard to resolve the matter.
Please check back in a few minutes. We apologize for the inconvenience.
- LoopNet Team
thank you

Your email has been sent!
1433 S Fort Harrison Ave
576 SF of Office/Retail Space Available in Clearwater, FL 33756



Highlights
- Lots of natural light from 4 sides
- charming and peaceful commercial Space
- full bathroom with shower
- Treehouse effect with Vaulted Ceilings
- open floor plan
- ancient oaks shade porch and steps and building
all available space(1)
Display Rental Rate as
- Space
- Size
- Term
- Rental Rate
- Space Use
- Condition
- Available
Natural light permeates through the building this suite has windows on three sides and slider glass doors. There is a sink in the space and lower cabinets. The bathroom is separate but in the anteroom to the suite.
- Listed rate may not include certain utilities, building services and property expenses
- Open Floor Plan Layout
- 1 Conference Room
- Finished Ceilings: 8’ - 10’
- Fully Built-Out as Professional Services Office
- Fits 2 - 4 People
- 2 Workstations
| Space | Size | Term | Rental Rate | Space Use | Condition | Available |
| 1st Floor, Ste Suite G | 576 SF | 1 Year | $21.00 /SF/YR $1.75 /SF/MO $12,096 /YR $1,008 /MO | Office/Retail | Full Build-Out | Now |
1st Floor, Ste Suite G
| Size |
| 576 SF |
| Term |
| 1 Year |
| Rental Rate |
| $21.00 /SF/YR $1.75 /SF/MO $12,096 /YR $1,008 /MO |
| Space Use |
| Office/Retail |
| Condition |
| Full Build-Out |
| Available |
| Now |
1st Floor, Ste Suite G
| Size | 576 SF |
| Term | 1 Year |
| Rental Rate | $21.00 /SF/YR |
| Space Use | Office/Retail |
| Condition | Full Build-Out |
| Available | Now |
Natural light permeates through the building this suite has windows on three sides and slider glass doors. There is a sink in the space and lower cabinets. The bathroom is separate but in the anteroom to the suite.
- Listed rate may not include certain utilities, building services and property expenses
- Fully Built-Out as Professional Services Office
- Open Floor Plan Layout
- Fits 2 - 4 People
- 1 Conference Room
- 2 Workstations
- Finished Ceilings: 8’ - 10’
Property Overview
NOTES: Lovely setting for professional office or retail services. Brick walkways, parking spaces under old Oaks and open porches welcome customers. Second story office suite of 750 SF has lots of natural light and one bathroom and 2 rooms for offices or conference, with views of the Belleair Golf Course. Excellent visibility with signage directly on S Ft Harrison Ave. with high traffic count. Current tenants include a salon, attorney’s office, engineering firm, an IT service company, and medical billing office. Suite C is uniquely positioned over golf course. UNIT C DOES NOT HAVE AN ELEVATOR, IT IS A SECOND STORY WALK-UP. WELL WORTH THE WALK!
PROPERTY FACTS
Presented by

1433 S Fort Harrison Ave
Hmm, there seems to have been an error sending your message. Please try again.
Thanks! Your message was sent.





