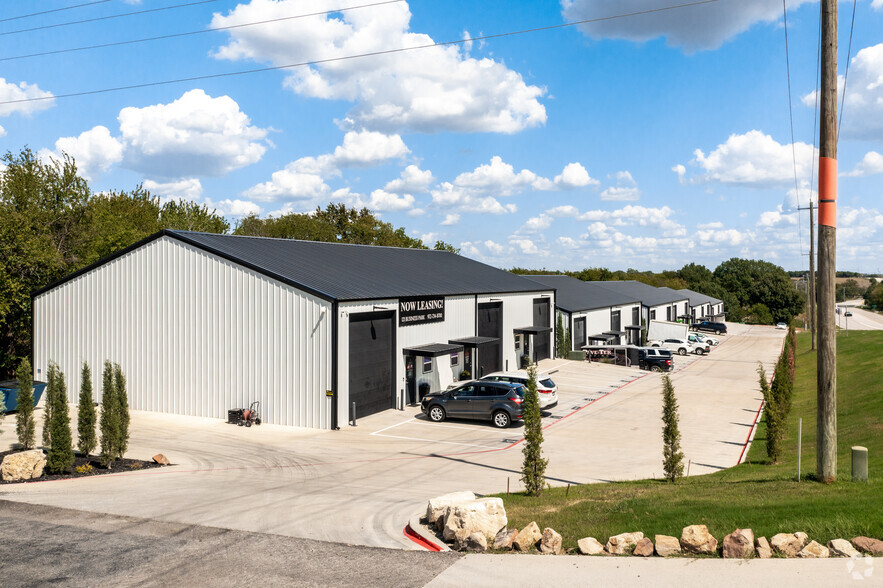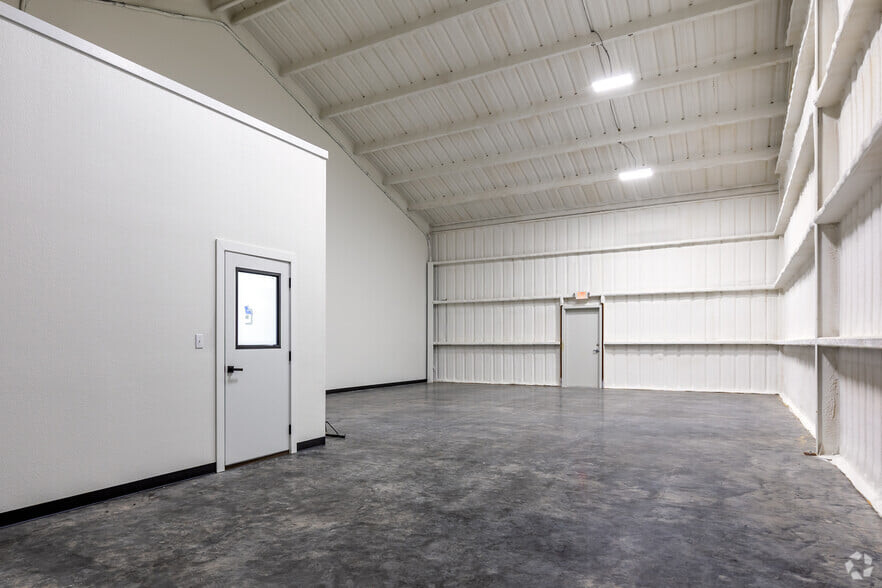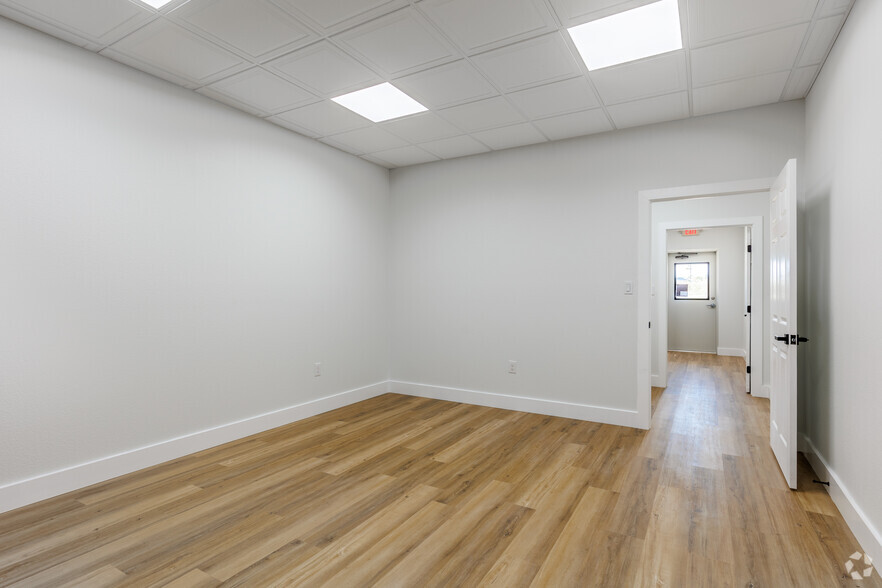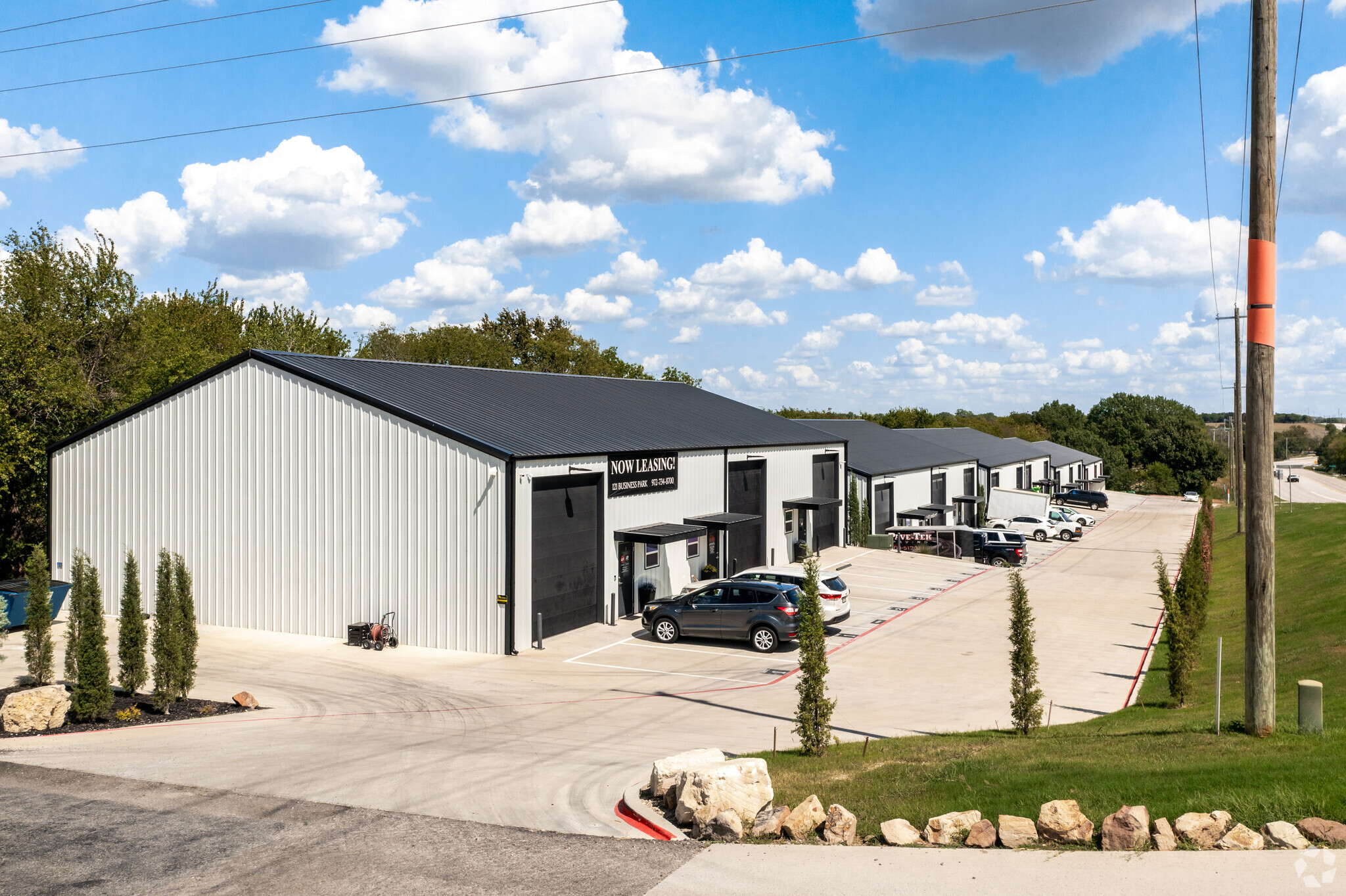
This feature is unavailable at the moment.
We apologize, but the feature you are trying to access is currently unavailable. We are aware of this issue and our team is working hard to resolve the matter.
Please check back in a few minutes. We apologize for the inconvenience.
- LoopNet Team
thank you

Your email has been sent!
121 Business Park 14333 FM 121
1,650 SF of Flex Space Available in Van Alstyne, TX 75495



Highlights
- 121 Business Park offers 1,650-square-foot spaces in various configurations with highly flexible demising and build-to-suit options.
- Each office space features 9-foot ceiling heights, wood flooring, fresh interior/exterior paint, and some come options with reception.
- Warehouses have upgraded drop ceilings, modern interiors, spray insulation, and a 14-foot bay door.
- No Triple Net! Rent plus power. All other fees, Taxes, Water, HVAC maintenance, common area, are covered by landlord.
- Conveniently located with great access to north DFW, approximately ten minutes north of Highway 380 and three miles west of Highway 75.
Features
all available space(1)
Display Rental Rate as
- Space
- Size
- Term
- Rental Rate
- Space Use
- Condition
- Available
Suite 3 has these latest upgrades: Dimmer lights Accent Walls Beautiful Vanity
- Listed lease rate plus proportional share of electrical cost
- Space is in Excellent Condition
- Central Air and Heating
- Private Restrooms
- Emergency Lighting
- Modern Design, 14Ft Bay Door, No Triple Net!
- Includes 450 SF of dedicated office space
- 1 Drive Bay
- Partitioned Offices
- Drop Ceilings
- Energy Performance Rating - A
- Upgraded 2 Office Build , MyQ Smart Bay Door
| Space | Size | Term | Rental Rate | Space Use | Condition | Available |
| 1st Floor - 11 | 1,650 SF | 2-4 Years | $16.00 /SF/YR $1.33 /SF/MO $172.22 /m²/YR $14.35 /m²/MO $2,200 /MO $26,400 /YR | Flex | Full Build-Out | January 01, 2025 |
1st Floor - 11
| Size |
| 1,650 SF |
| Term |
| 2-4 Years |
| Rental Rate |
| $16.00 /SF/YR $1.33 /SF/MO $172.22 /m²/YR $14.35 /m²/MO $2,200 /MO $26,400 /YR |
| Space Use |
| Flex |
| Condition |
| Full Build-Out |
| Available |
| January 01, 2025 |
1st Floor - 11
| Size | 1,650 SF |
| Term | 2-4 Years |
| Rental Rate | $16.00 /SF/YR |
| Space Use | Flex |
| Condition | Full Build-Out |
| Available | January 01, 2025 |
Suite 3 has these latest upgrades: Dimmer lights Accent Walls Beautiful Vanity
- Listed lease rate plus proportional share of electrical cost
- Includes 450 SF of dedicated office space
- Space is in Excellent Condition
- 1 Drive Bay
- Central Air and Heating
- Partitioned Offices
- Private Restrooms
- Drop Ceilings
- Emergency Lighting
- Energy Performance Rating - A
- Modern Design, 14Ft Bay Door, No Triple Net!
- Upgraded 2 Office Build , MyQ Smart Bay Door
Property Overview
Blaze your own trail in one of the newly constructed warehouses at 121 Business Park. Suites are 1,650 square feet, with varying office space sizes and reception for the top two option tiers. No Triple Net! Rent plus power. All other fees, Taxes, Water, HVAC maintenance, common area, are covered by landlord. Each suite offers 9-foot ceiling heights, drop ceilings, refined wood flooring, upgraded hardware, a tiled bathroom, 14-foot bay doors, energy-efficient HVAC, three parking spaces, contemporary LED lighting, and spray insulation in the warehouse portion. All spaces are build-to-suit, and there are no zoning requirements, opening these up to a myriad of opportunities in this bountiful market. As the Dallas-Fort Worth metro continues to expand at a profound pace and test its spatial limits, many of the growth expectations have spilled into the surrounding secondary and tertiary submarkets. The household growth rate within five miles is projected to increase 61% through 2027 from the figure since 2010. 121 Business Park is at the heart of this prosperity as Van Alstyne’s civic center is five minutes away, providing an easy commute and access to crucial workforce amenities. Stake a claim in this burgeoning submarket and meet the surge of growth with a premium suite at 121 Business Park.
PROPERTY FACTS
Presented by

121 Business Park | 14333 FM 121
Hmm, there seems to have been an error sending your message. Please try again.
Thanks! Your message was sent.





