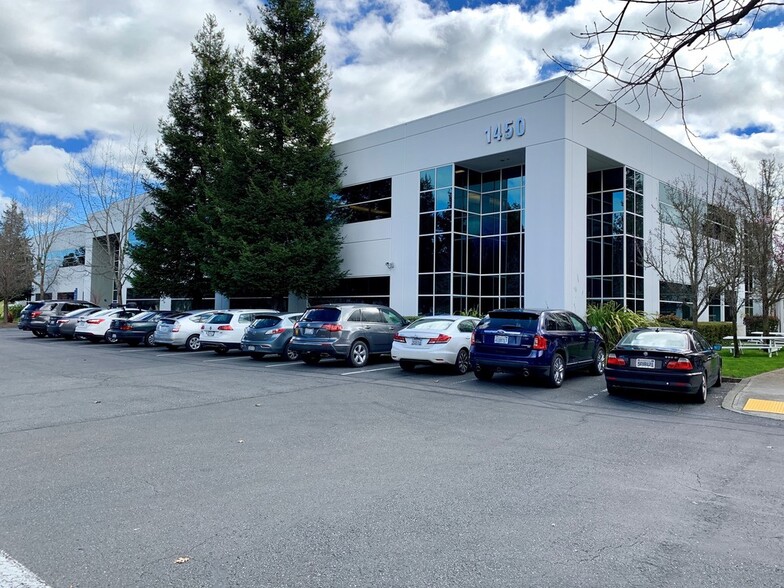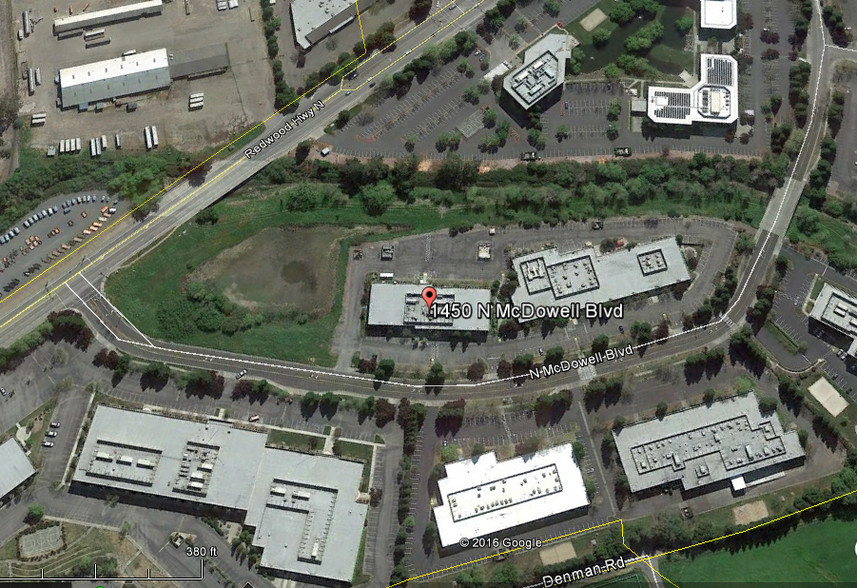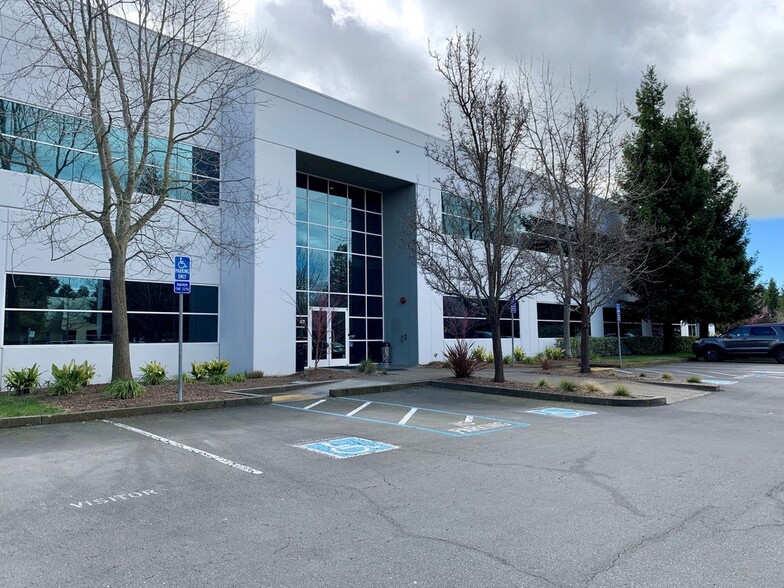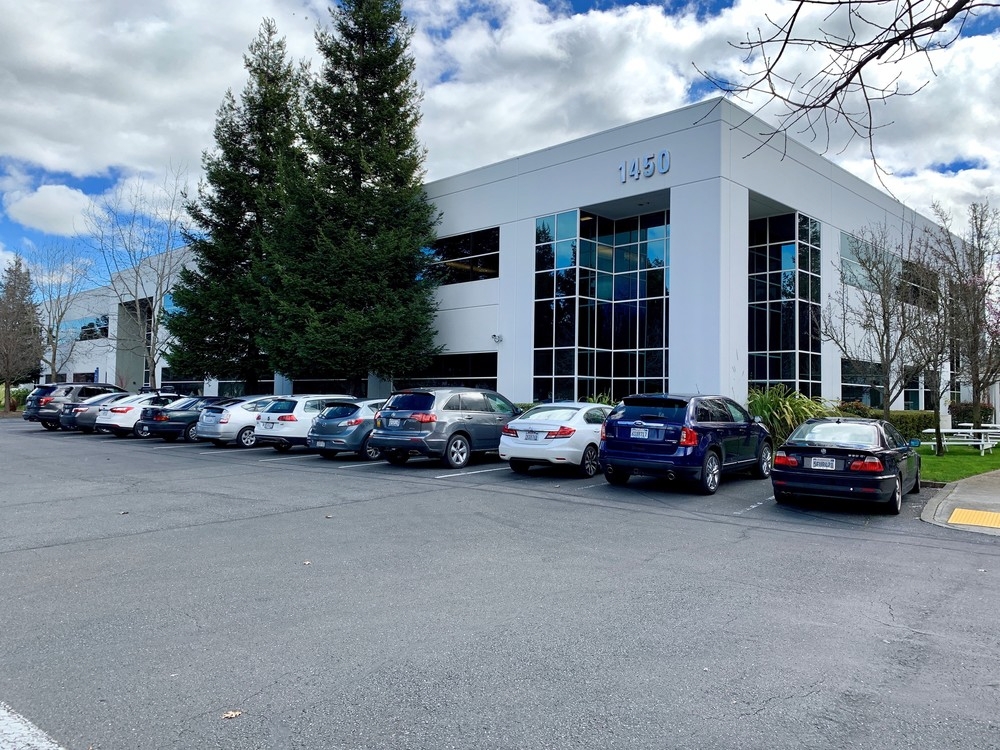
This feature is unavailable at the moment.
We apologize, but the feature you are trying to access is currently unavailable. We are aware of this issue and our team is working hard to resolve the matter.
Please check back in a few minutes. We apologize for the inconvenience.
- LoopNet Team
thank you

Your email has been sent!
Redwood Business Park Petaluma, CA 94954
460 - 47,626 SF of Space Available



Park Highlights
- Discover a state-of-the-art office building at 1435 N McDowell, providing modern, flexible, turnkey space central to the Redwood Business Park.
- Enjoy abundant natural light with Sonoma County views, ample outdoor seating, on-site management, and a fully furnished and stocked shared lounge.
- 1435 N McDowell has convenient, walkable access to nearby amenities like restaurants, retail stores, fitness clubs, breweries, and wineries.
- Commutable from San Francisco, this office is conveniently nestled within Wine Country for businesses to continue expansion and success.
PARK FACTS
| Park Type | Office Park |
| Park Type | Office Park |
all available spaces(8)
Display Rental Rate as
- Space
- Size
- Term
- Rental Rate
- Space Use
- Condition
- Available
- Rate includes utilities, building services and property expenses
- Mostly Open Floor Plan Layout
- Space is in Excellent Condition
- Kitchen
- Natural Light
- Fully Built-Out as Standard Office
- Conference Rooms
- Central Air Conditioning
- Private Restrooms
| Space | Size | Term | Rental Rate | Space Use | Condition | Available |
| 1st Floor | 18,830 SF | Negotiable | $23.40 /SF/YR $1.95 /SF/MO $440,622 /YR $36,719 /MO | Office | Full Build-Out | Now |
1440 N McDowell Blvd - 1st Floor
- Space
- Size
- Term
- Rental Rate
- Space Use
- Condition
- Available
Converting existing Data Center into office space. Three-story, 66,000 SF, Class-A office building in Redwood Business Park. Less than 1 mile from intersection of HWY 101 and Petaluma Blvd North. Updated shared lounge on 3rd floor. Bocce court and updated outdoor seating planned.
- Open Floor Plan Layout
- Great build-to-suit opportunity
First floor executive suite with ample natural light.
- Fully Built-Out as Standard Office
- Open Floor Plan Layout
Second floor suite surrounding window line.
- Fully Built-Out as Standard Office
- Conference Rooms
- Central Air Conditioning
- Natural Light
- Mostly Open Floor Plan Layout
- Space is in Excellent Condition
- Corner Space
Beautiful open space plan with with floor to ceiling windows and views of Sonoma County.
- Fully Built-Out as Standard Office
- Conference Rooms
- Central Air Conditioning
- Natural Light
- Floor to ceiling windows
- Mostly Open Floor Plan Layout
- Space is in Excellent Condition
- Corner Space
- Shower Facilities
- Fully Built-Out as Standard Office
- Open Floor Plan Layout
| Space | Size | Term | Rental Rate | Space Use | Condition | Available |
| 1st Floor, Ste 102 | 4,205 SF | Negotiable | Upon Request Upon Request Upon Request Upon Request | Office | Shell Space | Now |
| 1st Floor, Ste 105 | 460 SF | Negotiable | Upon Request Upon Request Upon Request Upon Request | Office | Full Build-Out | Now |
| 2nd Floor, Ste 250 | 3,451 SF | Negotiable | Upon Request Upon Request Upon Request Upon Request | Office | Full Build-Out | Now |
| 3rd Floor, Ste 300 | 7,494 SF | Negotiable | Upon Request Upon Request Upon Request Upon Request | Office | Full Build-Out | Now |
| 3rd Floor, Ste 340 | 3,444 SF | Negotiable | Upon Request Upon Request Upon Request Upon Request | Office | Full Build-Out | Now |
1435 N McDowell Blvd - 1st Floor - Ste 102
1435 N McDowell Blvd - 1st Floor - Ste 105
1435 N McDowell Blvd - 2nd Floor - Ste 250
1435 N McDowell Blvd - 3rd Floor - Ste 300
1435 N McDowell Blvd - 3rd Floor - Ste 340
- Space
- Size
- Term
- Rental Rate
- Space Use
- Condition
- Available
- Partially Built-Out as Research and Development Space
- Corner Space
- Natural Light
- Central Air Conditioning
- High Ceilings
- Listed rate may not include certain utilities, building services and property expenses
- Shower Facilities
- Laboratory
| Space | Size | Term | Rental Rate | Space Use | Condition | Available |
| 1st Floor, Ste 120 | 5,342 SF | Negotiable | $21.00 /SF/YR $1.75 /SF/MO $112,182 /YR $9,349 /MO | Office | Partial Build-Out | Now |
| 1st Floor - 150 | 4,400 SF | Negotiable | $21.00 /SF/YR $1.75 /SF/MO $92,400 /YR $7,700 /MO | Flex | Shell Space | Now |
1450 N McDowell Blvd - 1st Floor - Ste 120
1450 N McDowell Blvd - 1st Floor - 150
1440 N McDowell Blvd - 1st Floor
| Size | 18,830 SF |
| Term | Negotiable |
| Rental Rate | $23.40 /SF/YR |
| Space Use | Office |
| Condition | Full Build-Out |
| Available | Now |
- Rate includes utilities, building services and property expenses
- Fully Built-Out as Standard Office
- Mostly Open Floor Plan Layout
- Conference Rooms
- Space is in Excellent Condition
- Central Air Conditioning
- Kitchen
- Private Restrooms
- Natural Light
1435 N McDowell Blvd - 1st Floor - Ste 102
| Size | 4,205 SF |
| Term | Negotiable |
| Rental Rate | Upon Request |
| Space Use | Office |
| Condition | Shell Space |
| Available | Now |
Converting existing Data Center into office space. Three-story, 66,000 SF, Class-A office building in Redwood Business Park. Less than 1 mile from intersection of HWY 101 and Petaluma Blvd North. Updated shared lounge on 3rd floor. Bocce court and updated outdoor seating planned.
- Open Floor Plan Layout
- Great build-to-suit opportunity
1435 N McDowell Blvd - 1st Floor - Ste 105
| Size | 460 SF |
| Term | Negotiable |
| Rental Rate | Upon Request |
| Space Use | Office |
| Condition | Full Build-Out |
| Available | Now |
First floor executive suite with ample natural light.
- Fully Built-Out as Standard Office
- Open Floor Plan Layout
1435 N McDowell Blvd - 2nd Floor - Ste 250
| Size | 3,451 SF |
| Term | Negotiable |
| Rental Rate | Upon Request |
| Space Use | Office |
| Condition | Full Build-Out |
| Available | Now |
Second floor suite surrounding window line.
- Fully Built-Out as Standard Office
- Mostly Open Floor Plan Layout
- Conference Rooms
- Space is in Excellent Condition
- Central Air Conditioning
- Corner Space
- Natural Light
1435 N McDowell Blvd - 3rd Floor - Ste 300
| Size | 7,494 SF |
| Term | Negotiable |
| Rental Rate | Upon Request |
| Space Use | Office |
| Condition | Full Build-Out |
| Available | Now |
Beautiful open space plan with with floor to ceiling windows and views of Sonoma County.
- Fully Built-Out as Standard Office
- Mostly Open Floor Plan Layout
- Conference Rooms
- Space is in Excellent Condition
- Central Air Conditioning
- Corner Space
- Natural Light
- Shower Facilities
- Floor to ceiling windows
1435 N McDowell Blvd - 3rd Floor - Ste 340
| Size | 3,444 SF |
| Term | Negotiable |
| Rental Rate | Upon Request |
| Space Use | Office |
| Condition | Full Build-Out |
| Available | Now |
- Fully Built-Out as Standard Office
- Open Floor Plan Layout
1450 N McDowell Blvd - 1st Floor - Ste 120
| Size | 5,342 SF |
| Term | Negotiable |
| Rental Rate | $21.00 /SF/YR |
| Space Use | Office |
| Condition | Partial Build-Out |
| Available | Now |
- Partially Built-Out as Research and Development Space
- Central Air Conditioning
- Corner Space
- High Ceilings
- Natural Light
1450 N McDowell Blvd - 1st Floor - 150
| Size | 4,400 SF |
| Term | Negotiable |
| Rental Rate | $21.00 /SF/YR |
| Space Use | Flex |
| Condition | Shell Space |
| Available | Now |
- Listed rate may not include certain utilities, building services and property expenses
- Laboratory
- Shower Facilities
Park Overview
1435 N McDowell is a 66,00-square-foot, three-story, Class A office building near the Redwood Business Park. Designed with tenants in mind, the available spaces and common building amenities provide everything a business needs to succeed. Accommodations at 1435 N McDowell include an equipped, reservable conference room, a private mother's room, outdoor seating, 24/7 key card access, nightly security patrol, bike storage, and EV charging. Take a break at the third-floor shared lounge with a conference screen, an indoor and outdoor seating patio, and a kitchen space. On-site management offers prompt attention to tenants’ needs. Central to Redwood Business Park, 1435 N McDowell is near hundreds of businesses and has easy access to walking and cycling paths. Tenants can benefit from exceptional brand exposure to travelers on Highway 101. Take advantage of the best-in-class features and a sought-after destination for premier office space at 1435 N McDowell.
Presented by

Redwood Business Park | Petaluma, CA 94954
Hmm, there seems to have been an error sending your message. Please try again.
Thanks! Your message was sent.






