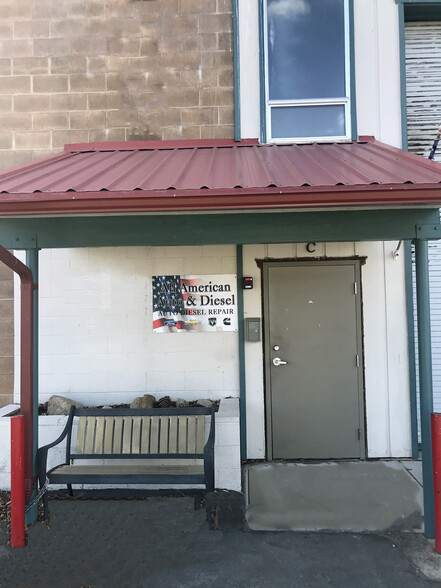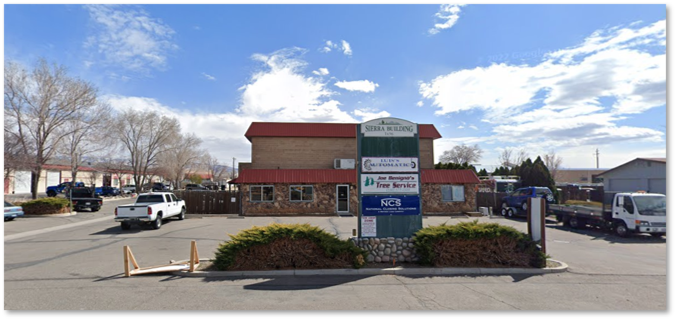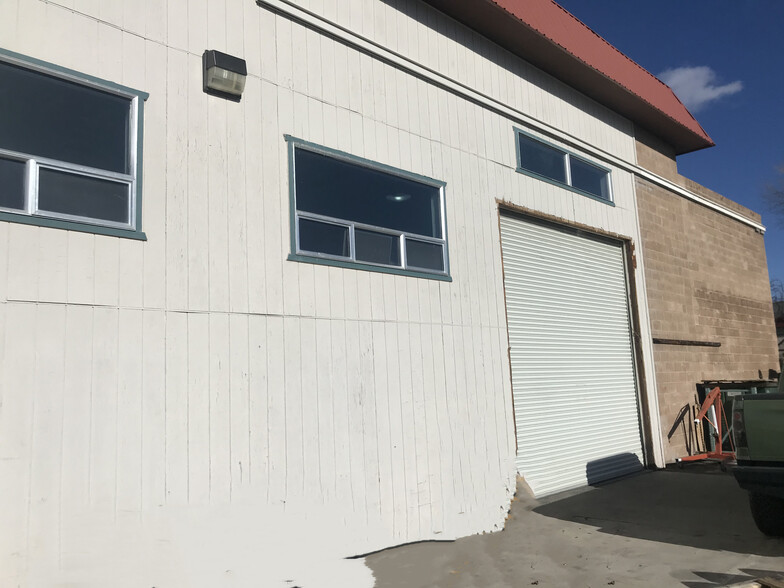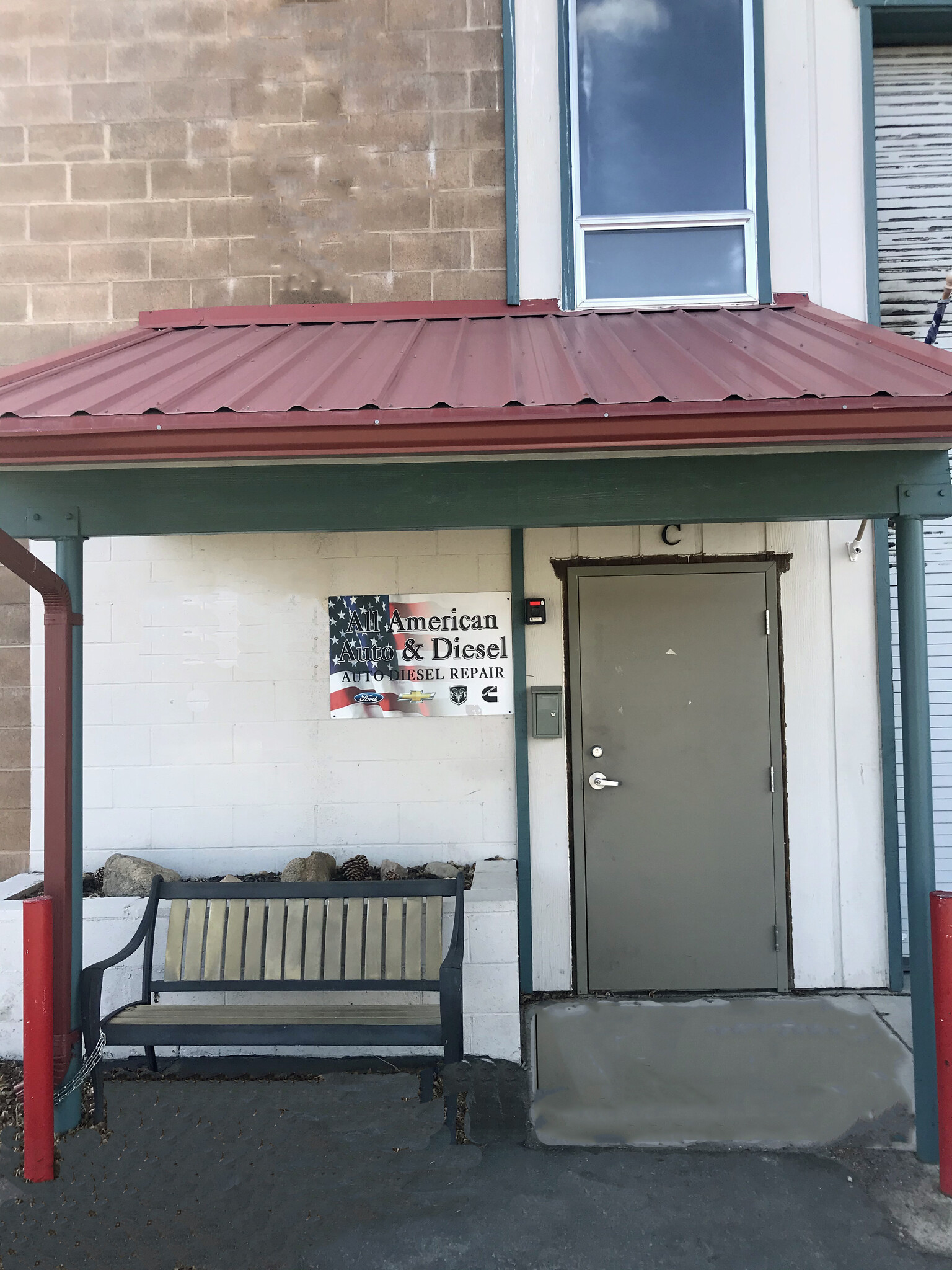
This feature is unavailable at the moment.
We apologize, but the feature you are trying to access is currently unavailable. We are aware of this issue and our team is working hard to resolve the matter.
Please check back in a few minutes. We apologize for the inconvenience.
- LoopNet Team
thank you

Your email has been sent!
1436 Industrial Way
5,550 SF of Industrial Space Available in Gardnerville, NV 89410



Features
all available space(1)
Display Rental Rate as
- Space
- Size
- Term
- Rental Rate
- Space Use
- Condition
- Available
Great in town location for an automotive or service use. Large rear roll up door, 15 feet high, 14 feet wide. Staff and customer restrooms, break room, mezzanine of 900 sq. ft. above office/lobby area. Reznor heaters. Interior water hose bibs. High ceilings. Sales counter area. Pylon signage available. Metal halide lighting in workspace. Mezzanine will have a four foot railing with a breakaway for access by a forklift for additional storage. Abundant parking. Three phase power available. Fenced yard space available. Available January 2025.
- Listed rate may not include certain utilities, building services and property expenses
- Reception Area
- 1 Drive Bay
- Private Restrooms
| Space | Size | Term | Rental Rate | Space Use | Condition | Available |
| 1st Floor - C | 5,550 SF | Negotiable | $10.44 /SF/YR $0.87 /SF/MO $112.38 /m²/YR $9.36 /m²/MO $4,829 /MO $57,942 /YR | Industrial | - | January 01, 2025 |
1st Floor - C
| Size |
| 5,550 SF |
| Term |
| Negotiable |
| Rental Rate |
| $10.44 /SF/YR $0.87 /SF/MO $112.38 /m²/YR $9.36 /m²/MO $4,829 /MO $57,942 /YR |
| Space Use |
| Industrial |
| Condition |
| - |
| Available |
| January 01, 2025 |
1st Floor - C
| Size | 5,550 SF |
| Term | Negotiable |
| Rental Rate | $10.44 /SF/YR |
| Space Use | Industrial |
| Condition | - |
| Available | January 01, 2025 |
Great in town location for an automotive or service use. Large rear roll up door, 15 feet high, 14 feet wide. Staff and customer restrooms, break room, mezzanine of 900 sq. ft. above office/lobby area. Reznor heaters. Interior water hose bibs. High ceilings. Sales counter area. Pylon signage available. Metal halide lighting in workspace. Mezzanine will have a four foot railing with a breakaway for access by a forklift for additional storage. Abundant parking. Three phase power available. Fenced yard space available. Available January 2025.
- Listed rate may not include certain utilities, building services and property expenses
- 1 Drive Bay
- Reception Area
- Private Restrooms
Property Overview
Great in town location for an automotive or service use. Large rear roll up door, 15 feet high, 14 feet wide. Staff and customer restrooms, break room, mezzanine of 900 sq. ft. above office/lobby area. Reznor heaters. Interior water hose bibs. High ceilings. Sales counter area. Pylon signage available. Metal halide lighting in workspace. Mezzanine will have a four foot railing with a breakaway for access by a forklift for additional storage. Abundant parking. Three phase power available. Fenced yard space available. Available December 2024
Manufacturing FACILITY FACTS
Learn More About Renting Industrial Properties
Presented by

1436 Industrial Way
Hmm, there seems to have been an error sending your message. Please try again.
Thanks! Your message was sent.





