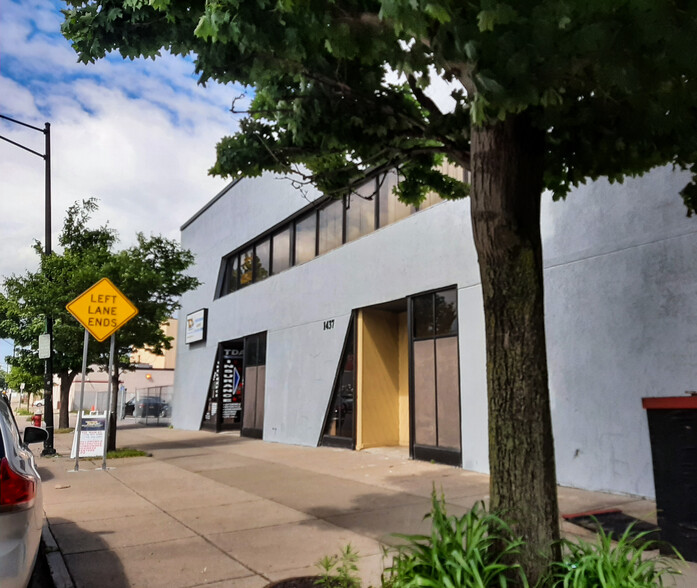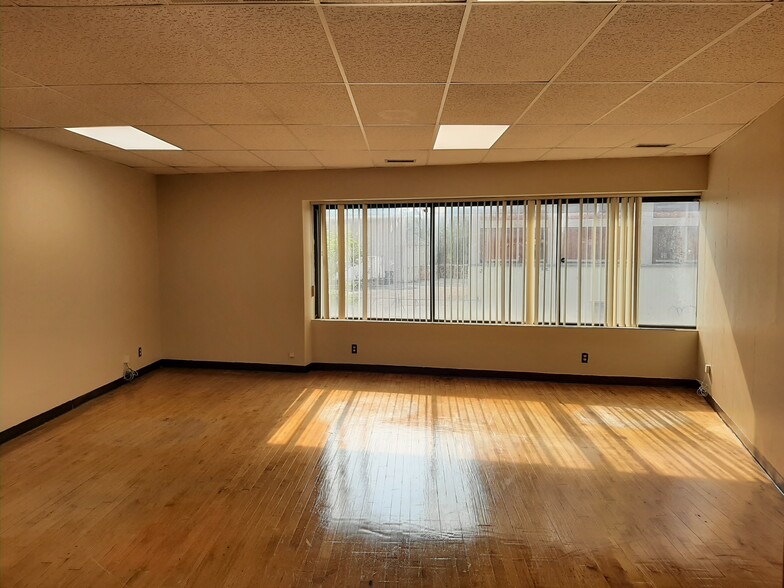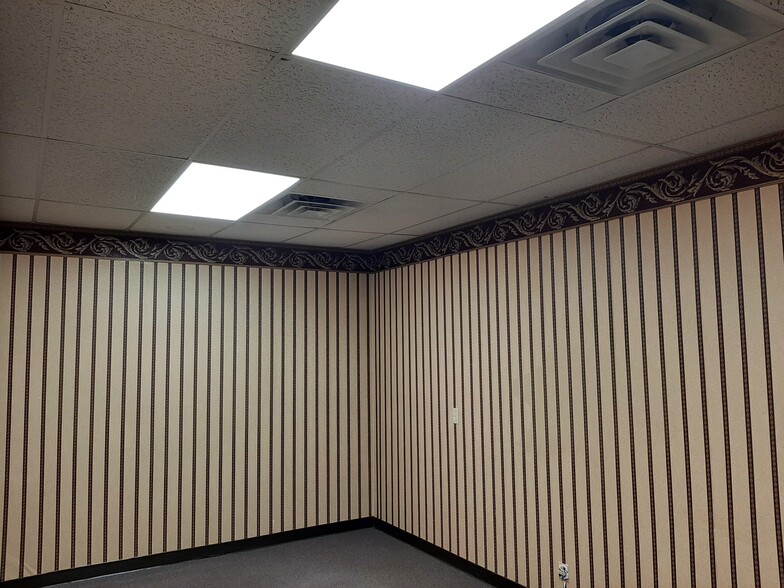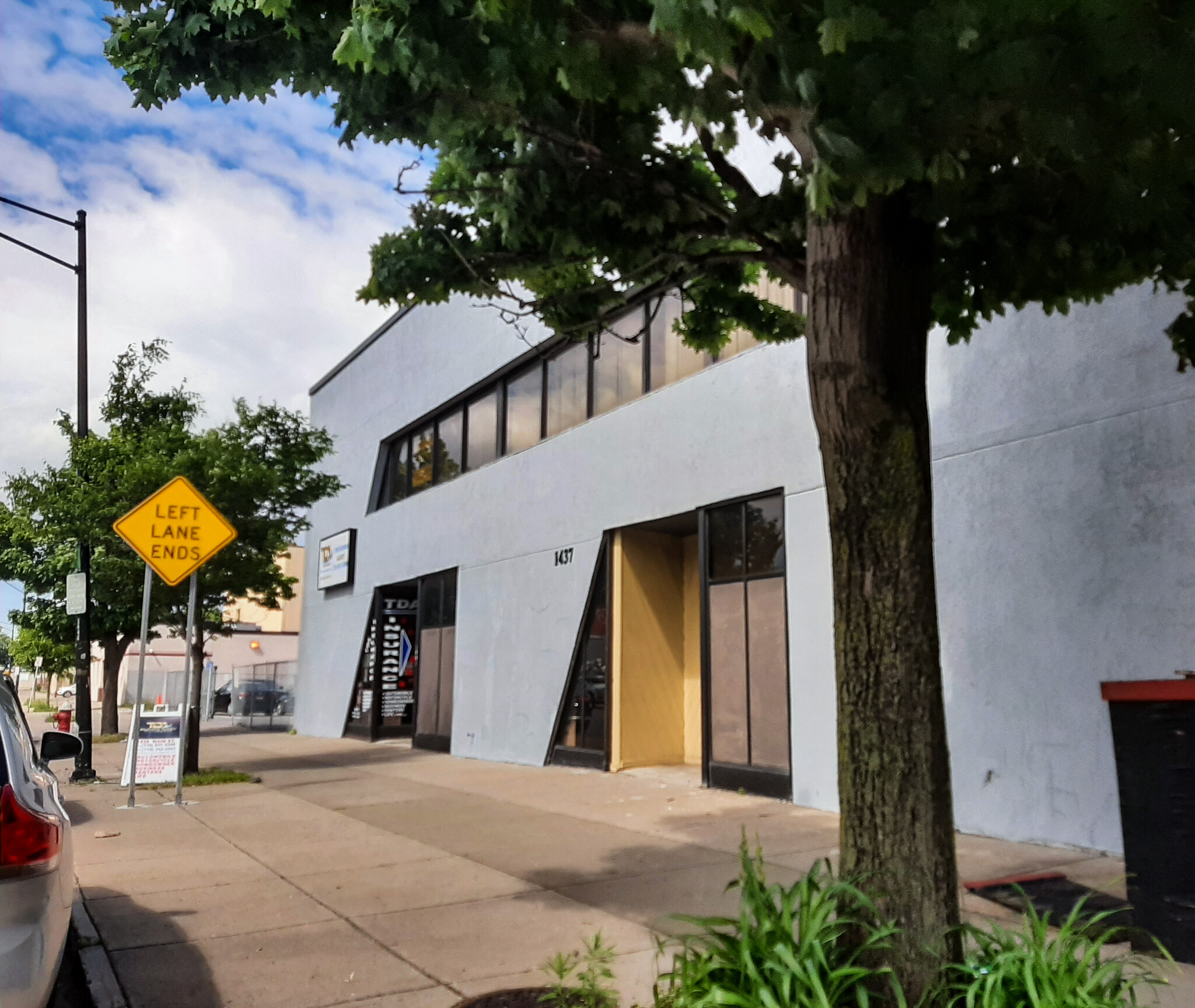
This feature is unavailable at the moment.
We apologize, but the feature you are trying to access is currently unavailable. We are aware of this issue and our team is working hard to resolve the matter.
Please check back in a few minutes. We apologize for the inconvenience.
- LoopNet Team
thank you

Your email has been sent!
1437 Main St
4,000 - 8,139 SF of Office Space Available in Buffalo, NY 14209



all available spaces(2)
Display Rental Rate as
- Space
- Size
- Term
- Rental Rate
- Space Use
- Condition
- Available
Two story office building for lease. Suite #1 - 4,139 SF and Suite #2 - 4,000 SF ground floor. Two separate entrances. Utilities are separate for all suites. Located on bus route / 1 block from Subway station. Parking available across the street. Minutes from downtown.
- Fits 11 - 34 People
Two story office building for lease. Suite #1 - 4,139 SF and Suite #2 - 4,000 SF ground floor. Two separate entrances. Utilities are separate for all suites. Located on bus route / 1 block from Subway station. Parking available across the street. Minutes from downtown.
- Partially Built-Out as Standard Office
- Fits 10 - 32 People
| Space | Size | Term | Rental Rate | Space Use | Condition | Available |
| 1st Floor | 4,139 SF | Negotiable | $10.00 /SF/YR $0.83 /SF/MO $41,390 /YR $3,449 /MO | Office | Partial Build-Out | Now |
| 2nd Floor | 4,000 SF | Negotiable | $10.00 /SF/YR $0.83 /SF/MO $40,000 /YR $3,333 /MO | Office | Partial Build-Out | Now |
1st Floor
| Size |
| 4,139 SF |
| Term |
| Negotiable |
| Rental Rate |
| $10.00 /SF/YR $0.83 /SF/MO $41,390 /YR $3,449 /MO |
| Space Use |
| Office |
| Condition |
| Partial Build-Out |
| Available |
| Now |
2nd Floor
| Size |
| 4,000 SF |
| Term |
| Negotiable |
| Rental Rate |
| $10.00 /SF/YR $0.83 /SF/MO $40,000 /YR $3,333 /MO |
| Space Use |
| Office |
| Condition |
| Partial Build-Out |
| Available |
| Now |
1st Floor
| Size | 4,139 SF |
| Term | Negotiable |
| Rental Rate | $10.00 /SF/YR |
| Space Use | Office |
| Condition | Partial Build-Out |
| Available | Now |
Two story office building for lease. Suite #1 - 4,139 SF and Suite #2 - 4,000 SF ground floor. Two separate entrances. Utilities are separate for all suites. Located on bus route / 1 block from Subway station. Parking available across the street. Minutes from downtown.
- Fits 11 - 34 People
2nd Floor
| Size | 4,000 SF |
| Term | Negotiable |
| Rental Rate | $10.00 /SF/YR |
| Space Use | Office |
| Condition | Partial Build-Out |
| Available | Now |
Two story office building for lease. Suite #1 - 4,139 SF and Suite #2 - 4,000 SF ground floor. Two separate entrances. Utilities are separate for all suites. Located on bus route / 1 block from Subway station. Parking available across the street. Minutes from downtown.
- Partially Built-Out as Standard Office
- Fits 10 - 32 People
Property Overview
Two-story office building for lease. 1st-floor suite: 4,139 SF and 2nd-floor suite: 3,652 and 2300sf. Two separate entrances. Utilities are separate for all suites. Located on bus route / 1 block from Subway station and on bus route. Security. Parking across the street. Located just minutes from Downtown and the Medical Campus.
- Security System
PROPERTY FACTS
SELECT TENANTS
- Floor
- Tenant Name
- Industry
- 2nd
- Southwest Key Program
- Administrative and Support Services
- 1st
- TDA Insurance
- Finance and Insurance
Presented by

1437 Main St
Hmm, there seems to have been an error sending your message. Please try again.
Thanks! Your message was sent.





