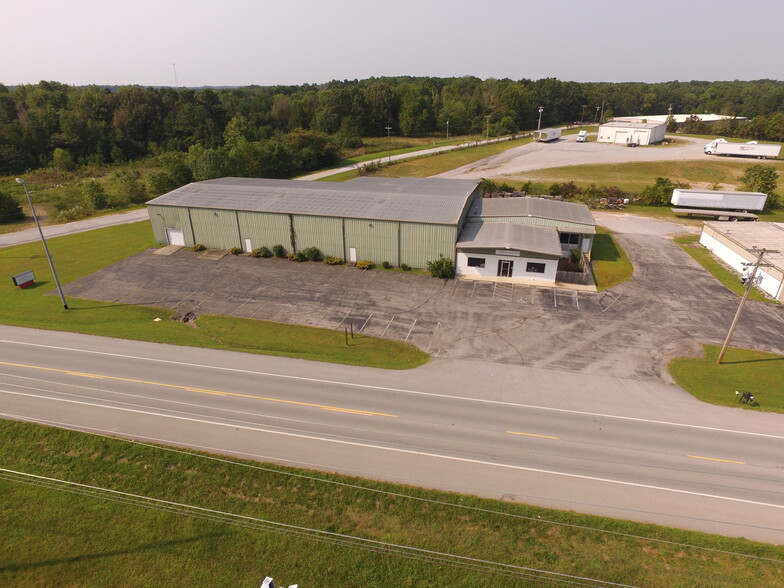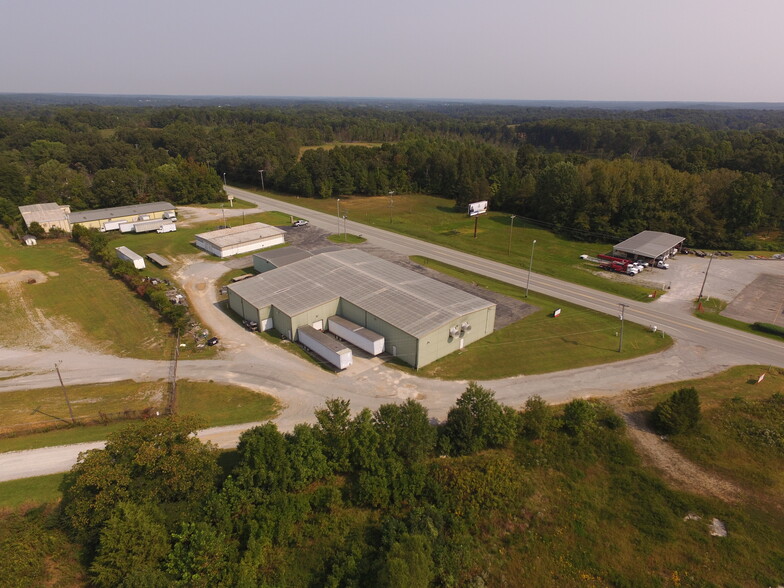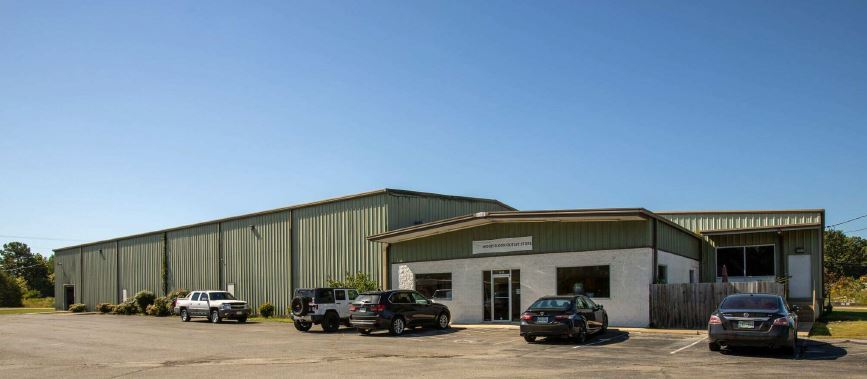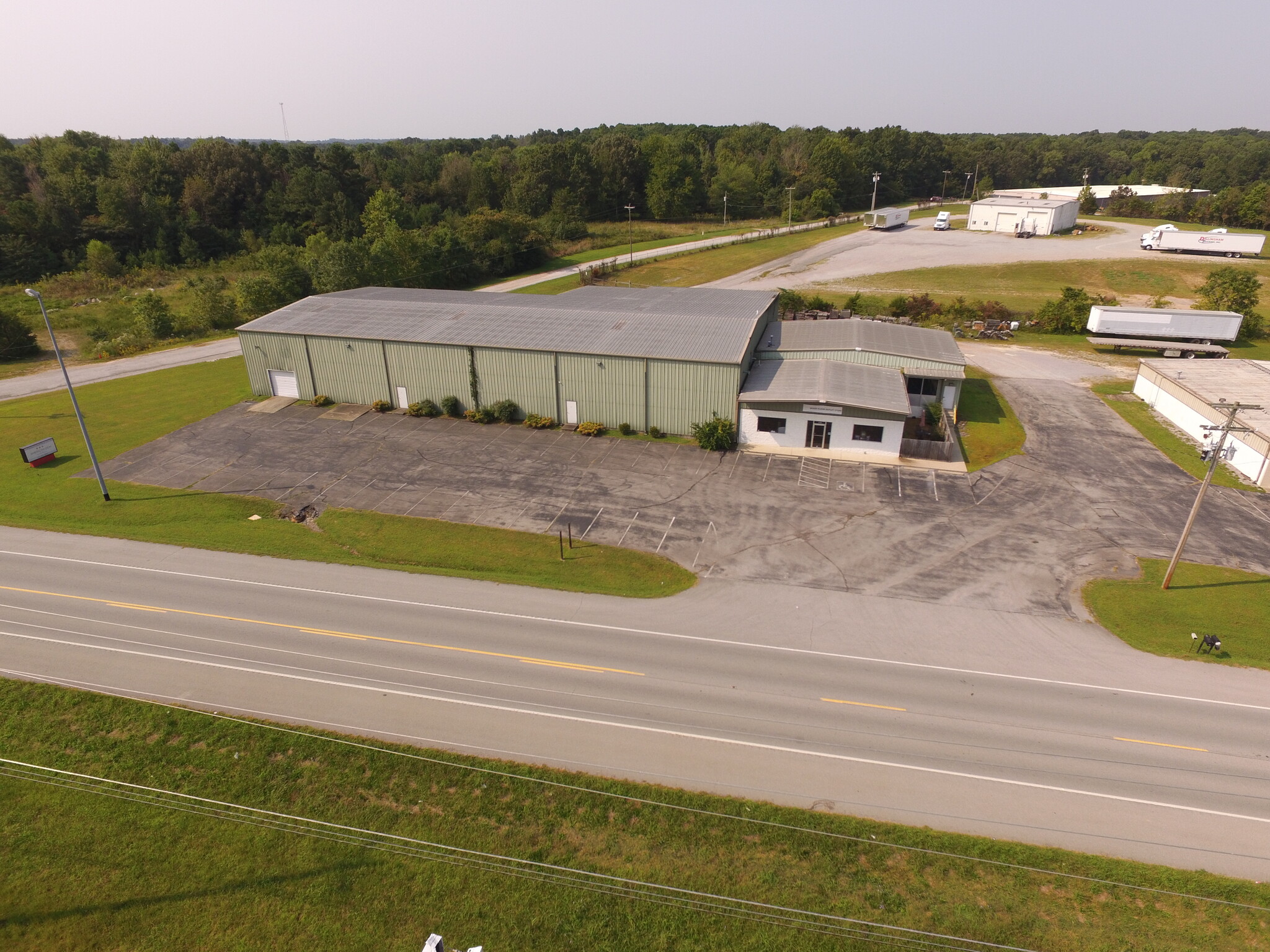
This feature is unavailable at the moment.
We apologize, but the feature you are trying to access is currently unavailable. We are aware of this issue and our team is working hard to resolve the matter.
Please check back in a few minutes. We apologize for the inconvenience.
- LoopNet Team
thank you

Your email has been sent!
SOLD 1438 Highway 96 1438 Highway 96
19,107 SF of Industrial Space Available in Burns, TN 37029



Highlights
- Drone Video: https://clients.dronebase.com/v/7efb81756aa2e6bf90a7ebb4f8716fda
- +/- 1,971 SF office includes a reception area, kitchen, multiple offices, two (2) restrooms, conference room, etc…
- Two (2) Drive-In doors and three (3) Dock doors with levelers.
- +/- 15,787 SF fully insulated warehouse with two (2) wall fans and two (2) wall vents.
- +/- 1,349 SF Showroom.
- Warehouse has +/- 19’ eaves up to +/- 22’ ceiling clear heights in the warehouse.
Features
all available space(1)
Display Rental Rate as
- Space
- Size
- Term
- Rental Rate
- Space Use
- Condition
- Available
- Lease rate does not include utilities, property expenses or building services
- Space is in Excellent Condition
- Reception Area
- Private Restrooms
- Includes 1,971 SF of dedicated office space
- Central Heating System
- Kitchen
- Print/Copy Room
| Space | Size | Term | Rental Rate | Space Use | Condition | Available |
| 1st Floor | 19,107 SF | 5-10 Years | $3.95 /SF/YR $0.33 /SF/MO $75,473 /YR $6,289 /MO | Industrial | Full Build-Out | Now |
1st Floor
| Size |
| 19,107 SF |
| Term |
| 5-10 Years |
| Rental Rate |
| $3.95 /SF/YR $0.33 /SF/MO $75,473 /YR $6,289 /MO |
| Space Use |
| Industrial |
| Condition |
| Full Build-Out |
| Available |
| Now |
1st Floor
| Size | 19,107 SF |
| Term | 5-10 Years |
| Rental Rate | $3.95 /SF/YR |
| Space Use | Industrial |
| Condition | Full Build-Out |
| Available | Now |
- Lease rate does not include utilities, property expenses or building services
- Includes 1,971 SF of dedicated office space
- Space is in Excellent Condition
- Central Heating System
- Reception Area
- Kitchen
- Private Restrooms
- Print/Copy Room
Property Overview
Drone Video: https://clients.dronebase.com/v/7efb81756aa2e6bf90a7ebb4f8716fda +/- 15,787 SF fully insulated warehouse with two (2) wall fans and two (2) wall vents. +/- 1,971 SF office includes a reception area, kitchen, multiple offices, two (2) restrooms, conference room, etc… +/- 1,349 SF Showroom. Two (2) Drive-In doors and three (3) Dock doors with levelers. Five (5) ceiling mounted gas heaters in the warehouse. 24 metal halide lights and 14 skylights. Warehouse has +/- 19’ eaves up to +/- 22’ ceiling clear heights in the warehouse. Has 3-Phase electrical power.
Warehouse FACILITY FACTS
Presented by

SOLD 1438 Highway 96 | 1438 Highway 96
Hmm, there seems to have been an error sending your message. Please try again.
Thanks! Your message was sent.



